"Home Sweet Home!"
I have no doubt that everyone wants to have their own home - a place where it will be cozy and comfortable. “Why should we build a house?!” this phrase can be used in different contexts, it also has different endings, but that’s not the point. The main thing is that it is about home. It’s not for nothing that they say: “My home is my fortress.” In the everyday sense, a cottage, dacha, apartment, room is a house, but from the point of view of the letter of the law, not everything is so simple. We have already mentioned individual residential houses and dachas earlier. Now let's take a closer look at multi-apartment residential buildings.
The concept of an apartment building
First, let's turn to the Housing Code of the Russian Federation (hereinafter referred to as the Housing Code of the Russian Federation). In this normative legal act(Article 16) provides an interpretation of the terms “residential building” and “apartment”. 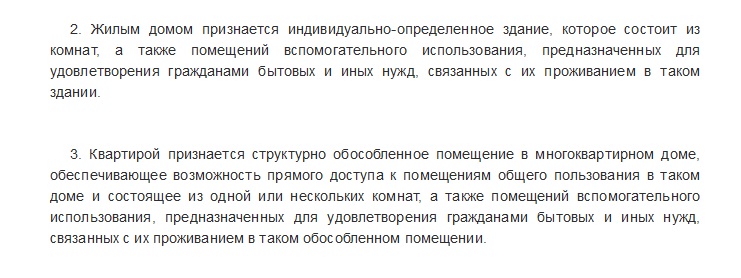
The concept " apartment building" is not included in the Housing Code of the Russian Federation, it is given in the "Regulations on the recognition of premises as residential premises, residential premises unsuitable for habitation and apartment building emergency and subject to demolition or reconstruction,” which was approved by Decree of the Government of the Russian Federation of January 28, 2006 No. 47. 
Let us turn to the set of rules SP 54.13330.2011 “Residential multi-apartment buildings. Design rules. Updated edition of SNiP 31-01-2003", Appendix "B": 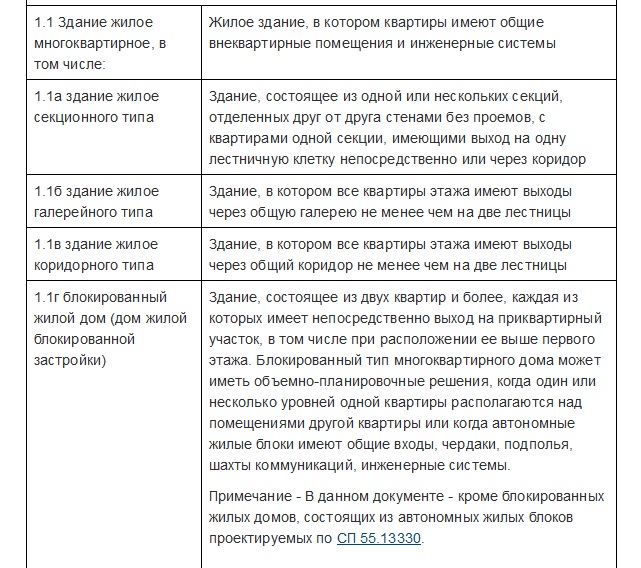
What you need to know about permission to build an apartment building
The form of a building permit is the same as for an individual object housing construction, and for a multi-apartment residential building (hereinafter - MKD), it was approved by Order of the Ministry of Construction of Russia dated February 19, 2015 No. 117/pr. The main difference lies in the list of documents that must be submitted to the authority authorized to issue a construction permit.
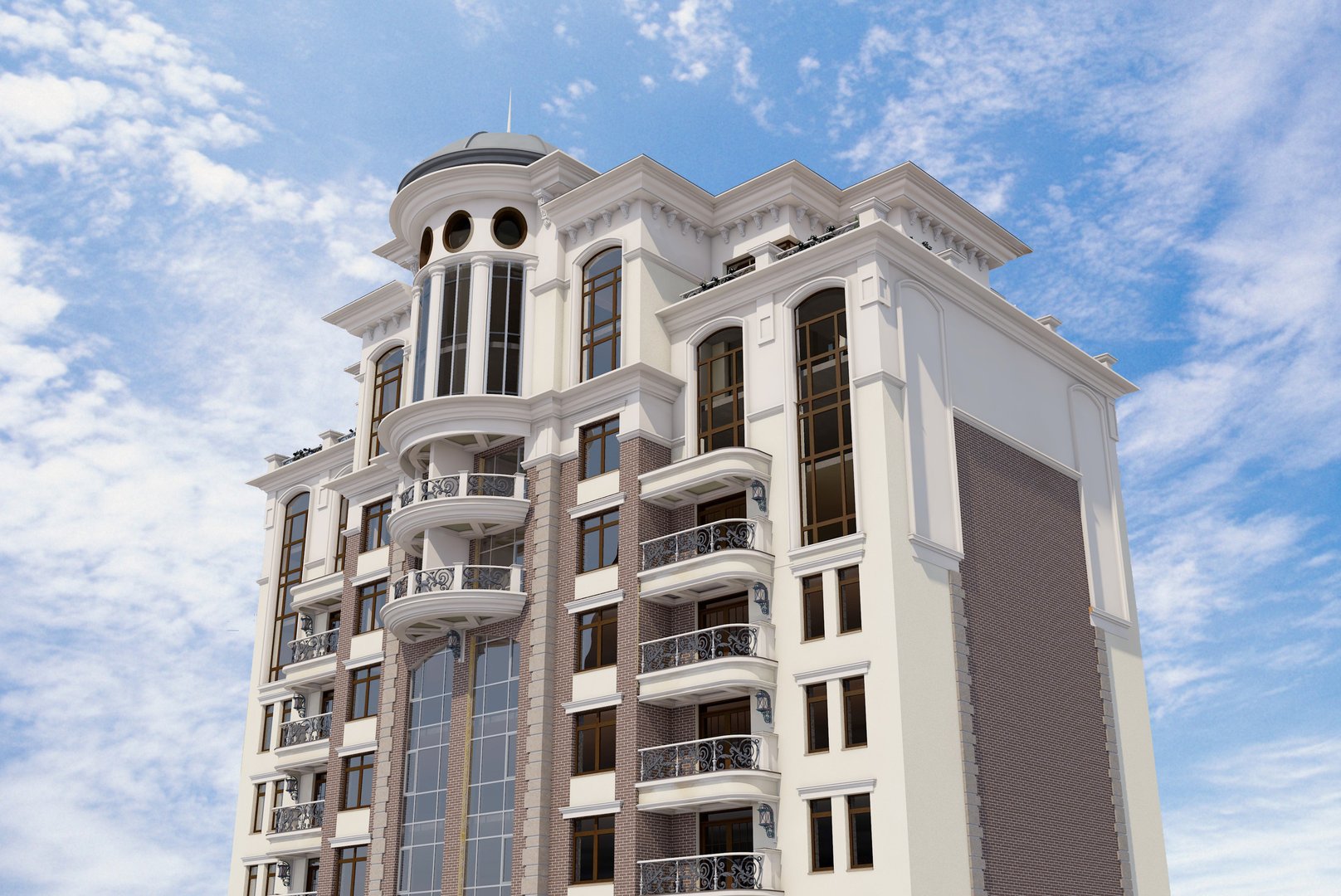
The documents required to obtain a permit for the construction of an apartment building, as well as a sample application for a permit, are given in the article “”.
The authorized body (the one who gives permission for construction) in most cases is the authority local government at the location of the land plot on which the construction of the apartment building is planned (exceptions are given in parts 5 - 6 of Article 51 of the Civil Code of the Russian Federation and other federal laws).
Obtaining a permit for the construction of an apartment building is possible after the authorized body has established compliance project documentation urban planning regulations, territory planning project and territory surveying project.
You can study the procedure for obtaining permission through the multifunctional center in the article “”.
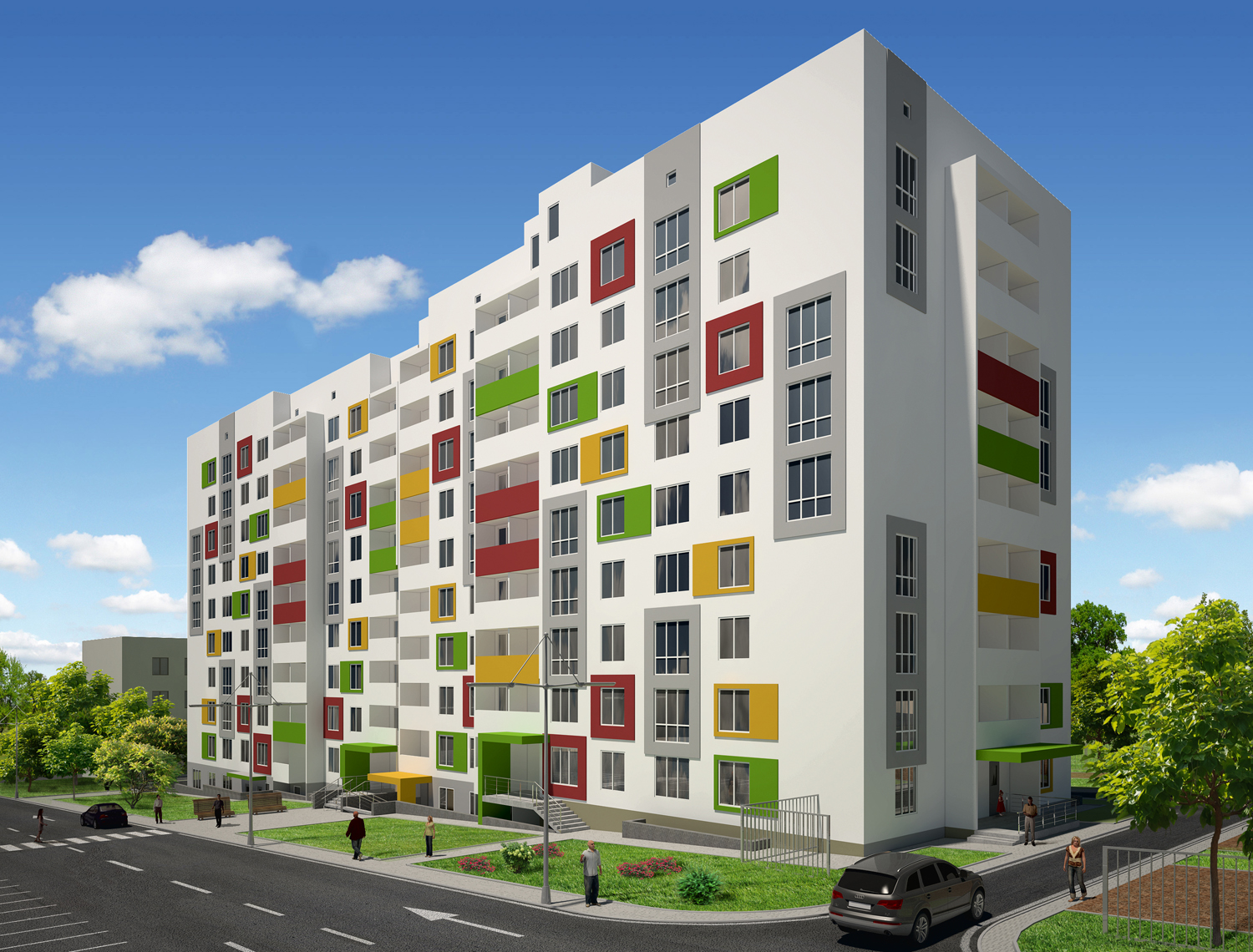
After the development of project documentation, it is necessary to obtain an expert opinion of the project documentation; for cases where MKD projects are not subject to examination, see the article “”. According to the “road map” of the Chuvash Republic, the period for passing the state examination of project documentation for MKD is 45 days.
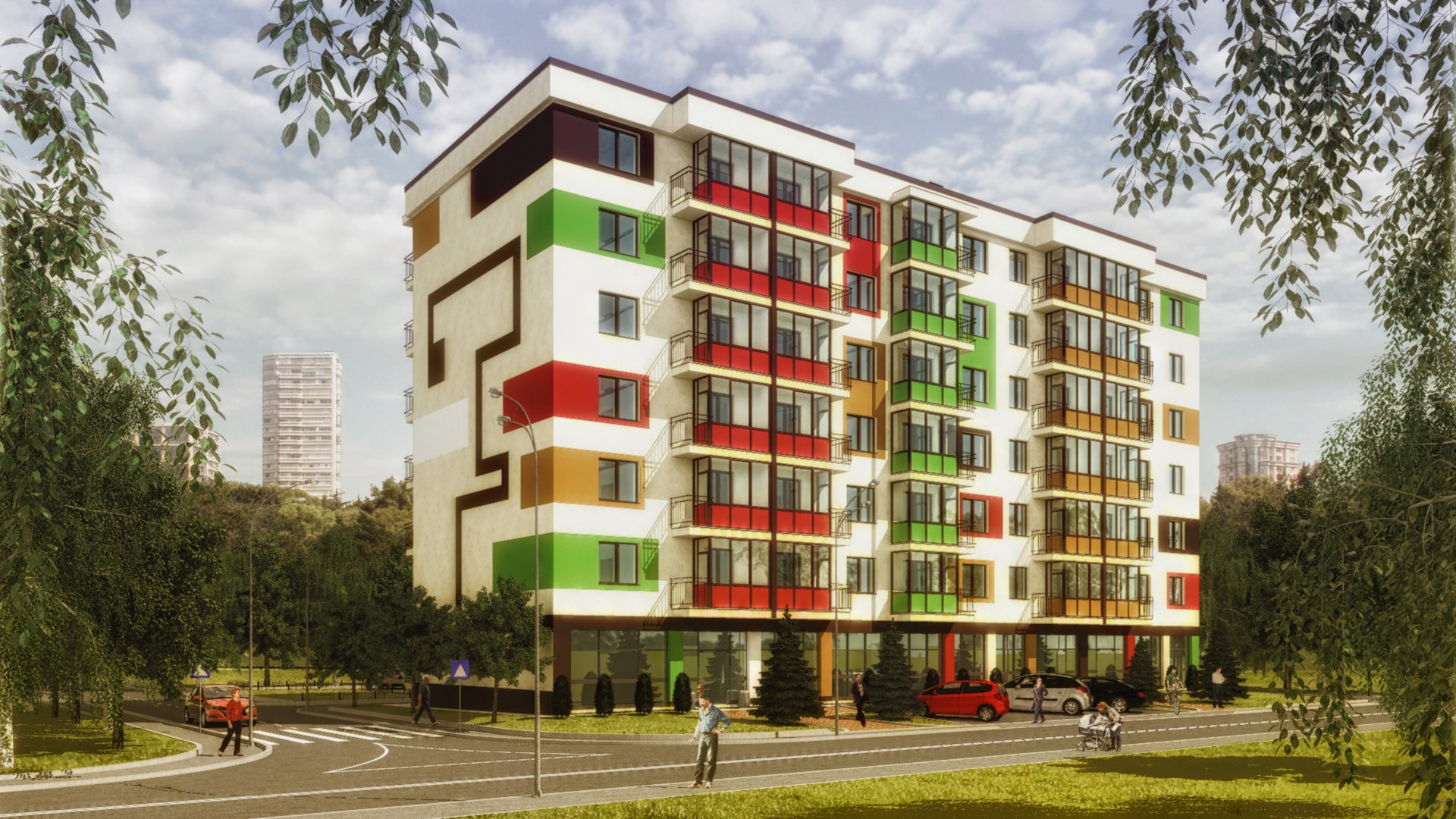
If the examination of project documentation was non-state, then it is necessary to attach a copy of the accreditation certificate legal entity, which issued this conclusion.
The section “validity period of the construction permit” is filled out by the authorized body in accordance with the design documentation submitted by the applicant. The duration of construction of the apartment building is provided for by the construction organization project.
If the rights to a land plot or apartment building are transferred to another person, then the period for which the permit is issued remains the same (for exceptions, see Part 21 of Article of the Civil Code of the Russian Federation).
A little about attics
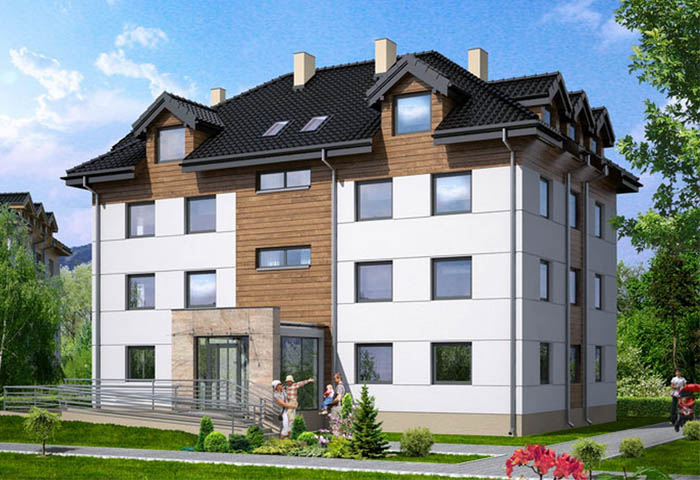
The top floor of an apartment building can be attic, attic or technical (technical attic)
Returning to SP 54.13330.2011, we read the following:
- 3.15.6 Technical floor - a floor functionally designed to accommodate technical premises buildings and interiors engineering systems, can be located in the lower part of the building (technical underground), or in the upper part of the building (technical attic), or between above-ground floors.
- 3.15.7 Attic floor (attic, mezzanine) - a floor in the attic space,
the façade of which is formed entirely or partially by the surface(s) of the roof (pitched or flat). - 3.17 Attic - open space between the ceiling top floor, external walls and roof structure;
If the technical floor and attic are not considered residential, then attics in a residential building may be suitable for human habitation if the regulatory requirements for residential premises are met.
The construction of multi-storey buildings has a lot of features.
Firstly, the construction of such facilities requires the involvement of heavy construction equipment, numerous work teams, and highly qualified specialists.
Secondly, multi-storey buildings are complex structures that are subject to strict operational requirements.
Thirdly, such facilities require full provision of central engineering communications.
Fourthly, when constructing multi-storey buildings, it is necessary to comply with a number of construction, sanitary, hygienic and legislative standards.
That is why only real professionals should engage in this type of construction.
The GALLUT company builds panel, monolithic, brick and monolithic-brick multi-storey buildings. Our specialists have excellent knowledge of the features of each construction technology and successfully apply it in practice.
Panel houses
The “product” of panel construction is inexpensive houses of mass budget series. This technology ensures high construction speed and does not require the involvement of large quantity special equipment. Assembling a panel box involves installing plates, welding embedded parts and sealing seams. It is noteworthy that the panels can be installed almost immediately after they are delivered to the site, which significantly reduces the construction site area.
However, such buildings have lower thermal parameters than houses built from other materials. This is largely due to the very technology of manufacturing the panels and the presence of fairly large horizontal and vertical joints between them in the enclosing structures. In addition, panel structures are characterized by low seismic resistance and insufficient sound insulation of solid floors and inter-apartment partitions.
Brick houses
Unlike panel construction, the construction of brick multi-storey buildings requires the involvement of highly qualified masons and a stable supply of materials and cement mixtures to the construction site. In addition, the construction of masonry is a labor-intensive operation. Therefore, buildings of this type are quite expensive for investors and developers.
But the walls of brick multi-storey buildings have high thermal and sound insulation characteristics. In addition, brick is able to maintain normal air exchange, due to which a comfortable microclimate is formed in the rooms.
When constructing buildings of this type, it is necessary to correctly calculate the thickness of the external and internal load-bearing walls, because they take on almost the entire load. Special requirements are placed on the strength of the brickwork, i.e. masonry mortar, the thickness of the seams and the brick itself.
Monolithic houses
Monolithic construction has been developing quite actively lately. This is mainly due to the fact that houses of this type have an open layout, i.e. internal partitions they are installed in a manner convenient for the future home buyer. The configuration of monolithic buildings can be different. Architects' design solutions are limited here only by the load-bearing capacity of concrete.
The surface of the walls and ceilings of monolithic houses is impeccably smooth. Consequently, it does not need to be further leveled, which reduces the complexity of finishing operations and reduces their cost. It is also important that monolithic houses are characterized by high seismic resistance.
When constructing such objects, various formworks are used: tunnel formwork (to form the width of rooms), large-panel formwork (for installing interior partitions), etc. To give smoothness to the walls, the formwork is constructed from waterproof FSF class plywood with polymer impregnation. Columns, interfloor ceilings and stiffening diaphragms are reinforced, making monolithic buildings stable.
Monolithic brick houses
Monolithic brick buildings have the advantages of brick and monolithic concrete structures. Their brick walls are distinguished by excellent sound and heat insulation properties, and reinforced concrete floors allow the implementation of various layout options.
When constructing houses of this type brickwork will be carried out either simultaneously with concreting the frame, or upon completion of concrete work. The second method is used when constructing a brick wall on its own foundation or when concreting floors outside external walls.
Contact the SK GALLUT company - and we will fulfill any order for you - be it a standard or exclusive project, a building made of brick, monolithic concrete or panels.