Chalet-style buildings originated in southeastern France and the mountains of Switzerland. Initially, this was a shepherd's house, where he could take refuge from bad weather at any time. Typically, such buildings were built from wood, but today combined chalet houses made from a combination of stone and wood are very popular. These houses are especially valued for their strength, reliability, environmental friendliness and extraordinary beauty. A modern chalet house is by no means a shepherd’s house, but a respectable cottage or villa, which is most often built at expensive ski resorts or as a home for permanent residence in a picturesque, mountainous area.
Style Features
Chalet house designs can be easily distinguished by their characteristic features:
- The basement of the house or the entire first floor is made of natural stone(brick is used less often).
- A special style is given to the structure by a gable, pointed roof with large overhangs, supports and cantilever beams. To balance the massive roof overhangs, the first floor of the structure is made quite squat and wide.
- On the site, such a house is installed according to the cardinal directions. As a result, the main façade of the structure should always face east. The design of living rooms is done taking into account sufficient insolation of the room by sunlight.
- The space under the massive developed roof does not remain unused. Often an attic floor is built here, often a second light is installed in the living room, internal balconies. Balconies and terraces are conveniently located under the external roof overhang.
- The combined chalet house is built only from natural materials. Usually, in combination with natural stone, glued and profiled timber, rounded and untreated logs are used. Modern finishing materials are not used at all in the interior and exterior of such a building.
- One more characteristic feature This style can be called an abundance of glazing, namely large windows, panoramic glazing, floor-to-ceiling windows.
- In modern combined houses, chalets are often equipped with glazed or open terraces, balconies, canopies, winter gardens, etc. All of them allow you to balance the massive roof of the house, visually expanding the first floor.
People began to combine stone and wood in chalets back in ancient times. This technique was used to protect wooden structures from getting wet, rot, and mold. The durable and strong stone reliably insulated the wooden part of the building, due to which the service life of the structure only increased.
Chalet house projects
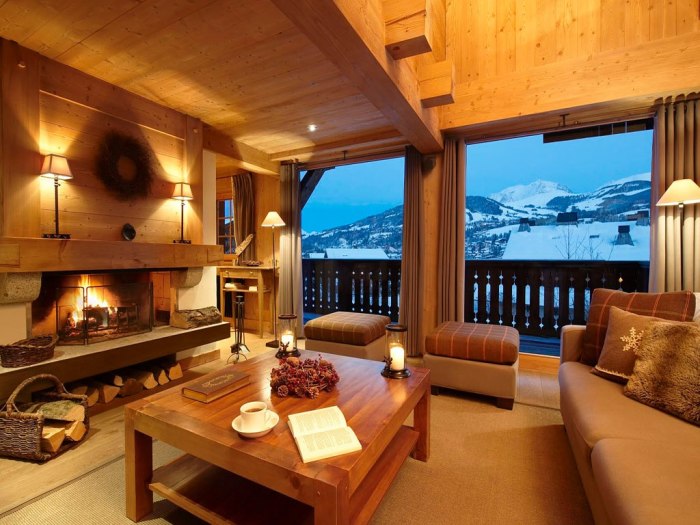
In addition to the exterior of a chalet-style house, its interior should also emphasize the rustic simplicity of the style and functionality. Choosing projects combined houses chalet, you should pay attention to the following nuances of such buildings:
- If the first floor of such a house is made of stone, then the second and attic floors are characterized by the use of large-sized wooden wall elements (logs, beams). However, sometimes the second floor of a combined chalet house is made of brick, because it is a fairly strong and durable material.
- Chalet house designs usually include a ground floor, especially if the house is located on the terrain. The basement floor will not necessarily include utility and utility rooms, here you can arrange a cozy living room or kitchen.
- Only natural materials predominate in the interior decoration. The walls are whitewashed and plaster, the floor is made of wood. There can't even be any hint of ultra-modern decor.
- Quite often, the attic occupies part of the space under the roof; the rest of the under-roof space serves as a second light in the living room. Usually the windows in such a room are made to the floor. And the roof slopes with exposed rafters of a contrasting color serve as the ceiling in such a living room.
- A fireplace can be considered an invariable attribute of any chalet home. Moreover, the massive fireplace chimney is part of the building’s exterior and is also decorated with natural stone. Naturally, the fireplace is located in the spacious living room so that you can enjoy the surrounding landscape through panoramic windows and warm yourself by the fire in a cozy armchair.
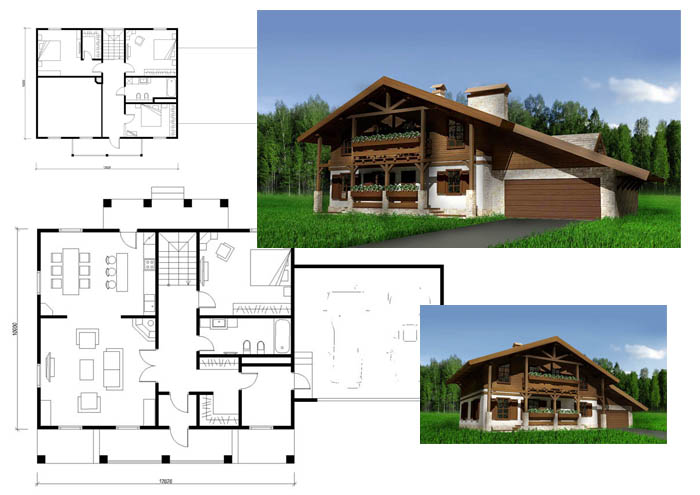
Of course, a modern chalet house can be made entirely of wood, stone or brick by choosing the appropriate cladding for the facade. But in this case, it will cease to be a chalet house, its originality will be lost, which is especially noticeable when combining materials. Thanks to the skillful combination of textures and colors of stone and wood, such a house can be given any ethnic shade and emphasize its characteristic historical features.
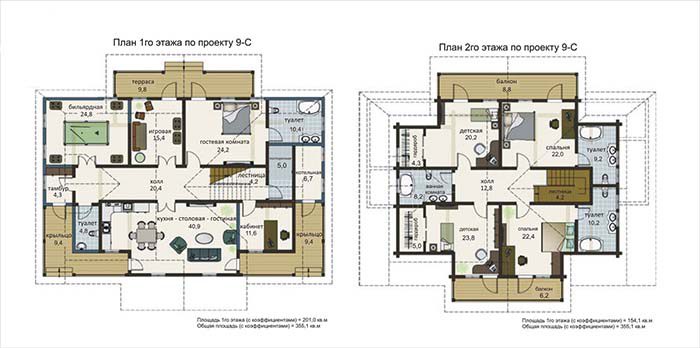
In modern chalet houses, improved materials with a long service life are often used, best characteristics and a more reasonable price. For example, instead of natural stone, the first and basement floors are made of aerated concrete, which can later be lined and produce an equally attractive surface reminiscent of natural stone. However, in terms of price and speed of installation, if you use aerated concrete, you will only benefit.
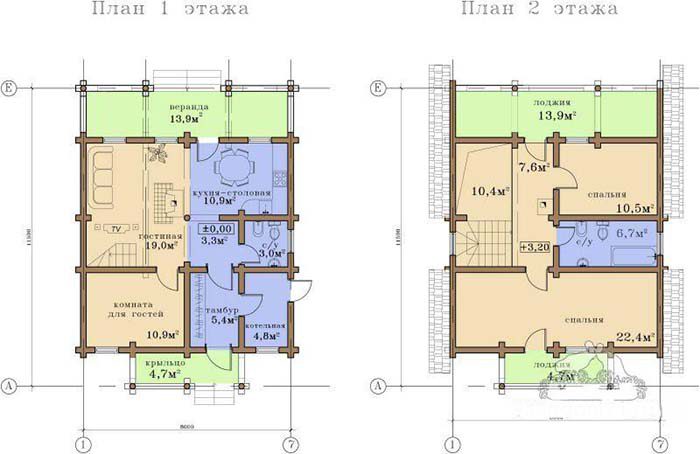
Instead of rounded or unprocessed logs, it is advantageous to use glued and profiled timber for the installation of the second and attic floors. They do not shrink as much, are faster and easier to install, and also have better thermal insulation characteristics. Moreover, when using these materials, you do not need to do interior decoration, because the smooth, beautiful surface of these elements allows you to get perfect walls.
Advantages of houses
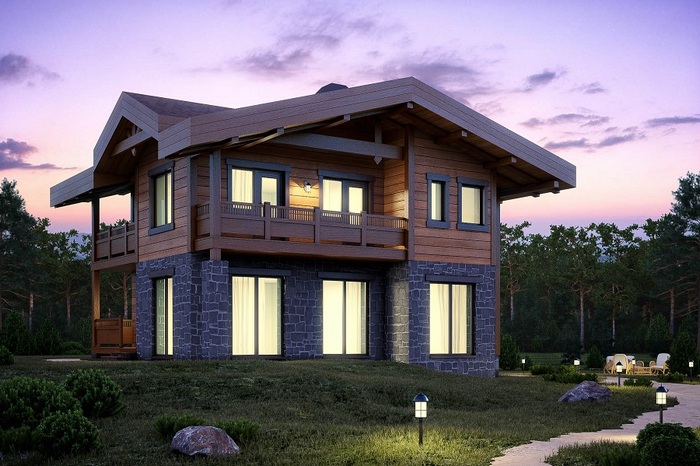
- The combination of two materials when building a chalet allows you to get significant benefits, because they do not have the disadvantages that exist when using one material. For example, stone walls need careful insulation and do not allow air to pass through well. However, since only the first floor is made of stone, on the plan of which there is usually a kitchen, bathrooms, living room, hall, laundry room, garage, boiler room and sauna - in a word, all those rooms in which people do not stay constantly, then such properties of the stone are only to their advantage.
- But the second and attic floors should be warmer, more comfortable, with a favorable microclimate. These are the qualities that natural wood gives to bedrooms, children's rooms and an office located on this floor. At the same time, at such a height from the surface of the earth, the wood is not afraid of increased humidity and mold from the proximity of groundwater, seasonal soil movements and freezing of the ground, because the timber is reliably protected from all this by the stone walls of the first floor.
- Wood is responsible for natural air exchange, regulates indoor humidity and saturates the air with beneficial phytoncides and a pleasant aroma. Moreover, on the second floor, under the protection of large roof overhangs, this unique and beautiful material will retain its attractiveness and properties for a long time.
- Complete construction wooden house costs less financially than erecting a building from natural or artificial stone material. But compared to wood, a brick or stone house is more durable. Therefore, when choosing combined chalet houses, we find a middle ground - immediately getting durability, strength and cost savings.
- If you choose aerated concrete and timber to build such a house, then the box can be built in a few weeks. At the same time, the shrinkage time of such a structure is insignificant, so you will not have to take a long pause before moving in and finishing the house.
- Since the second floor of the house is light in weight due to the wall material used, by correctly calculating the foundation, you can use its lightweight version and not make an expensive, powerful foundation.
Interior
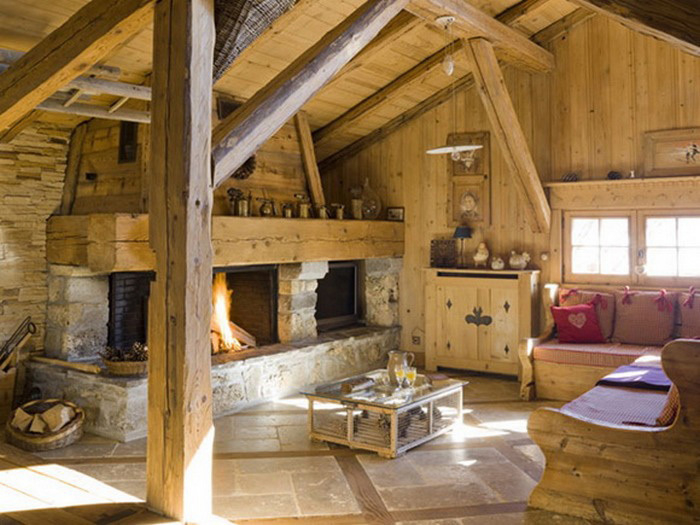
Since the chalet is the style of the Alpine shepherds, it is characterized by practicality and simplicity in everything. The main attributes of this style in the interior are open ceiling beams and supports of rich dark color. They should stand out in contrast against the background of lighter walls. As we have already said, a fireplace with an open fire and large windows allow you to achieve unity with nature and harmony. When decorating the interior of a house, they should only be used natural materials natural colors.
This style is characterized by the use of the following techniques in interior decoration:
- To process all wooden elements, special compounds are used that give them rich color, but do not hide the wood texture.
- Often, an aged, worn look is intentionally given to interior details and furniture to emphasize style.
- Wooden finishes can be used not only on the floor, but also on the ceiling. Stone inserts are often used in wall decoration. Entire wall fragments can be designed this way.
- If plastered and whitewashed walls seem uncomfortable to you, you can cover them with wood.
- To emphasize the naturalness of the material, the flooring boards are not painted, but treated with oil.
- The colors of furniture and textiles should be as close as possible to natural tones.
Today, the construction of houses in the "chalet" style, which is also called "Alpine", is becoming increasingly popular and in demand. Until recently, chalet houses were built in high mountain villages, but now they decorate our lowland territory.
What are chalet-style houses? Their main feature is the sloping gable roof, which protrudes above the walls. This style is also distinguished by the presence of spacious terraces, which are reliably protected from precipitation by protruding roof canopies. A chalet house is not only cozy, but also very practical housing. Its walls are adorned with large windows, which provide good interior lighting and create a cozy atmosphere.
Features of the "chalet" style
Typical chalet-style buildings must be made of wood, since natural materials are the basis of the chalet concept. An indispensable difference is the lining of corners and ledges with stone. Brick cladding is also allowed, decorative plaster“under a stone”, etc.
Our company offers a wide variety of projects for such country housing.
Order chalet-style house designs
Company " Summer season» can offer you variations of houses and buildings in the chalet concept.
Offering suburban-type construction, we use modern technologies, combining rich European experience and quality materials. Despite the conservatism, projects in the chalet concept can be luxurious, so the projects are the most suitable option, be it small cozy home or a real wooden palace.
When developing a project for cottages in the chalet concept, our specialists pay special attention the structure of the cornices, which are the main distinguishing characteristic of the house in the Alpine stylistic design. Considering current trends in the field of architecture, we can offer you house designs in the chalet concept, in which the eaves are not extended along the entire length, but only on one side. Invite professionals for construction!
Chalet is a style that has recently been gaining particular popularity, especially in European countries. There are several reasons for this.
The first is the growing recognition among Europeans of ski resorts and the desire to simply be closer to nature. The atmosphere of the chalet is very lively and real, unlike larger cities which have a "dead" atmosphere. However, elements of a chalet can also be found in ordinary city apartments.
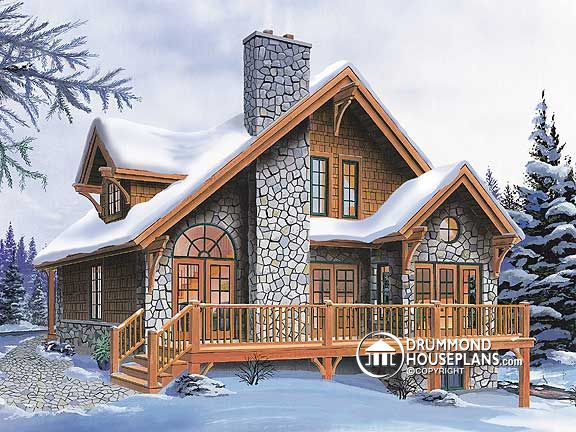
Chalet-style houses from the outside - photo
The chalet is also called Alpine style. Interest in it can be explained by many factors. So, for example, a person dreams of creating a home that his genetic memory outlines for him, a home that can protect him from unfavorable factors the surrounding world.
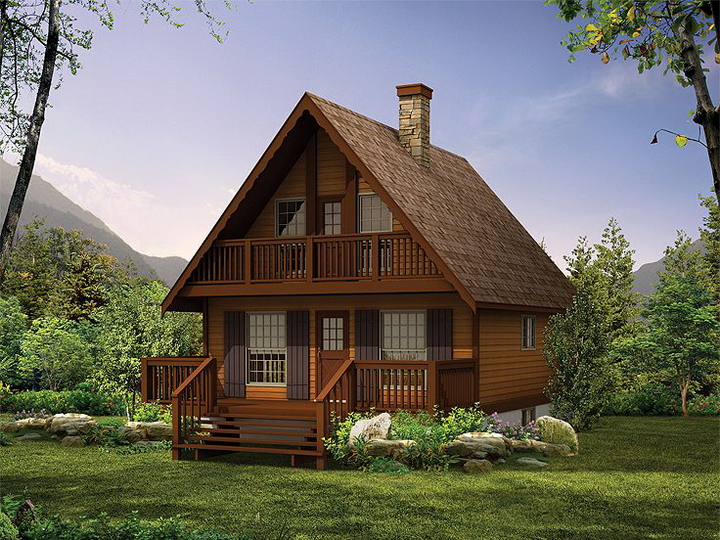
The comfortable and cozy style of the chalet appealed to many successful people, who not only preserved the interiors, but also filled them with the necessary modern things. And despite my relative simplicity, the chalet style has won the hearts of many wealthy people. This was mainly due to the unique cozy atmosphere and unique flavor. The fact is that often these factors are much more important than “bragging” to neighbors and friends.
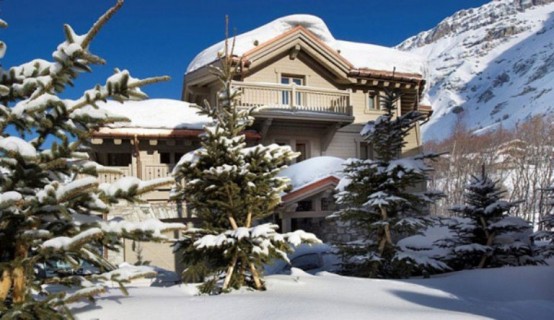
What is it chalet style? It's actually very simple. These are houses made of wood with a low-pitched roof and wide, substantial eaves that are set perpendicular to the front of the house.
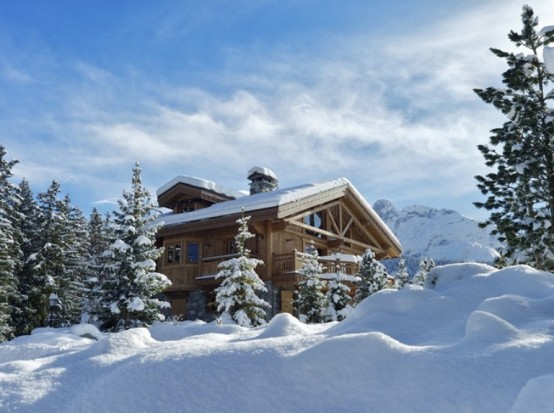
Chalet style house not just a cozy, but also an extremely practical home. Protruding canopies not only cover the foundation and walls of the house from precipitation, but also contribute to the formation of an additional shelter from adverse weather around the house. And solid sloping roofs create additional thermal insulation due to snow collection.
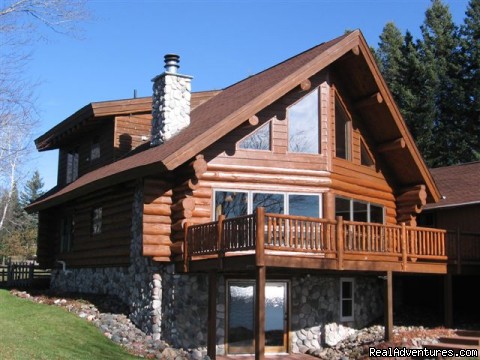
Despite the external simplicity of the chalet, the interior space is perfectly planned and organized. The massive beams, timber walls and heavy doors literally reek of antiquity. Chalet style– the kingdom of wood, but in harmony with it you can use stone slabs, for example, for laying out an entrance, or even decorating an entire wall.
![]()
Modern chalet style houses just like everything else, they strive for heights, but at the same time rest very firmly on the ground. Modern projects offer denser glazing of balconies, windows and terraces. The simplicity of the forms and the clarity of the lines give a feeling of peace and reliability, due to the fact that they seem to organize the space.
Chalet houses are ideal for connoisseurs of quality, functionality and convenience. Such houses are built in order to relax the soul and body from the bustle of the city.
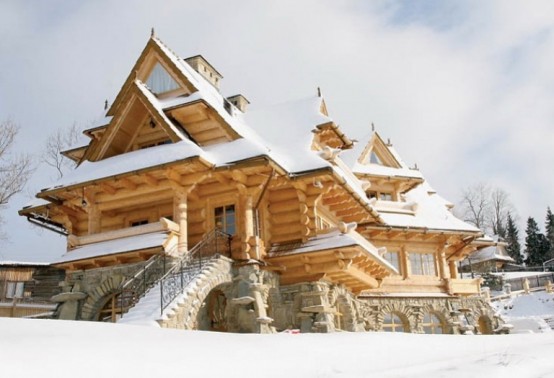
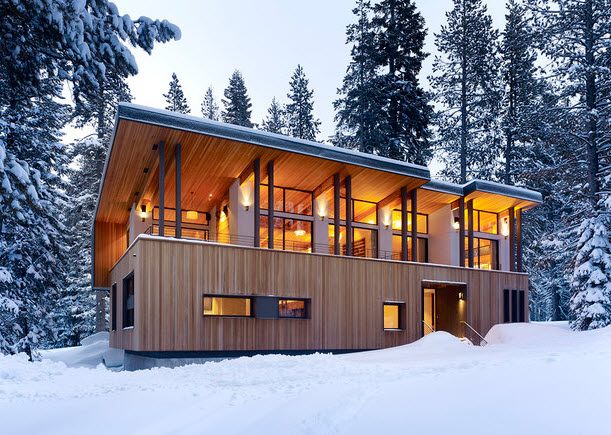
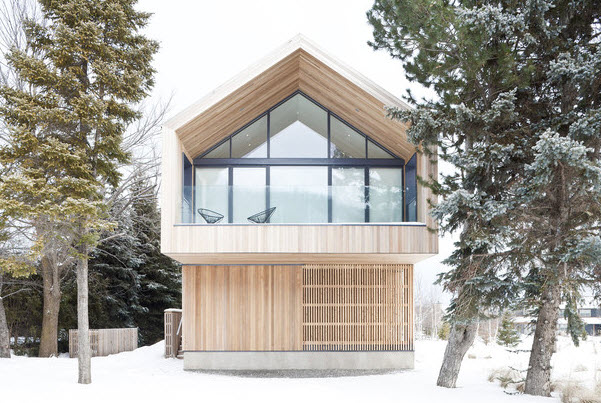
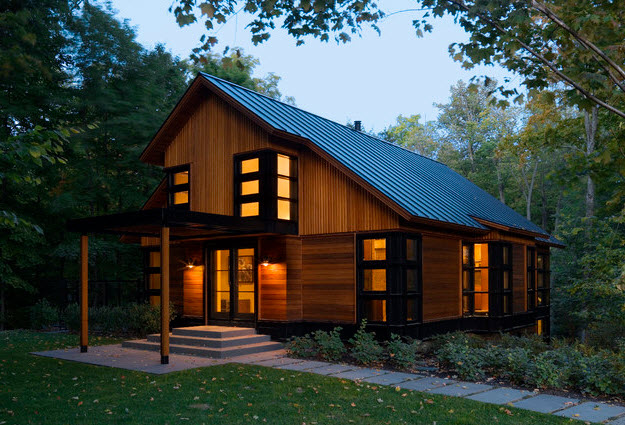
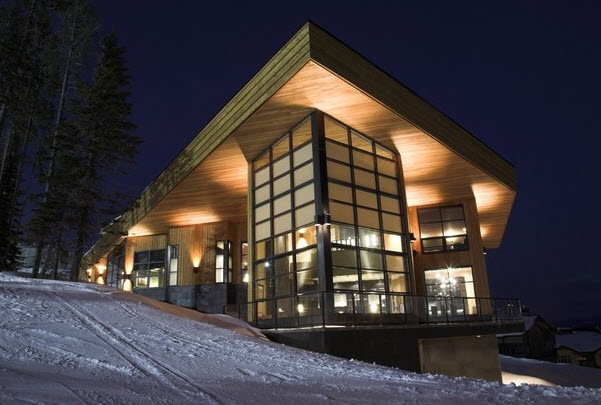
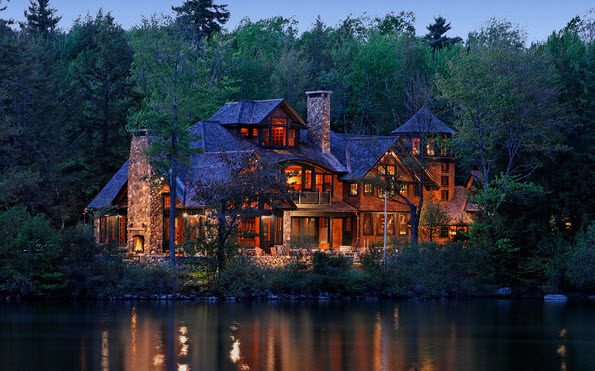
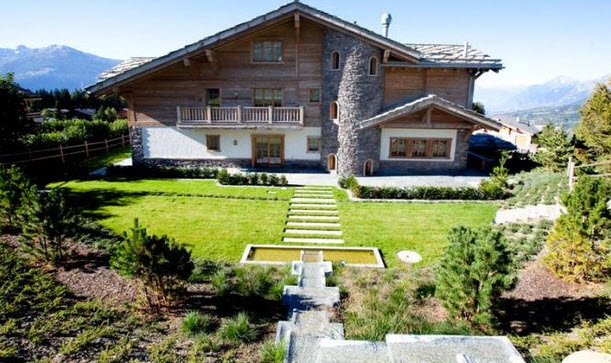
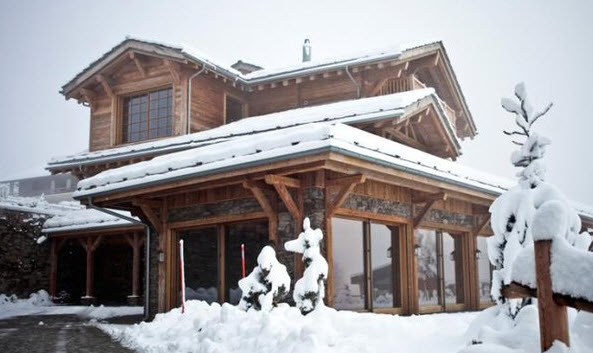
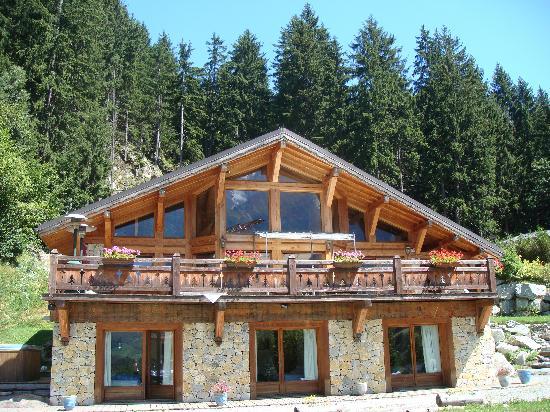
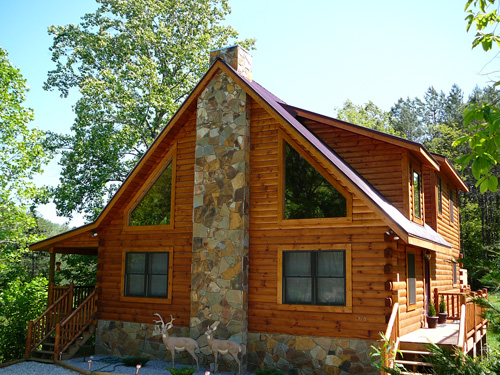
Chalet style houses inside - photo
Interior decoration home is produced using exclusively environmentally friendly pure materials, and color preference is given to natural colors and natural shades. Wood embroidery is often used for decoration. The furnishings of the chalet are as functional as possible, and family heirlooms and old photographs add a special coziness to the atmosphere.
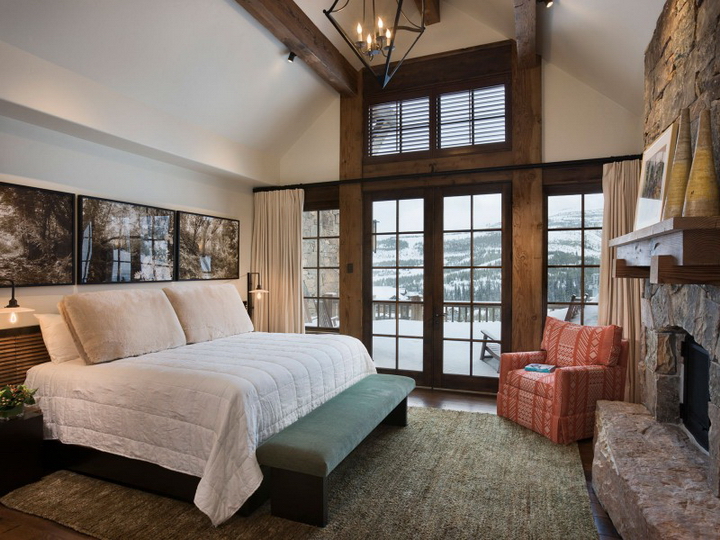
The secret of the strength of the chalet is the union of stone, clay and wood, known for many centuries. However, the general style of the chalet is rather ascetic. But it is worth noting that modern interiors chalets can be not only classic - urbanization has affected these interiors as well.
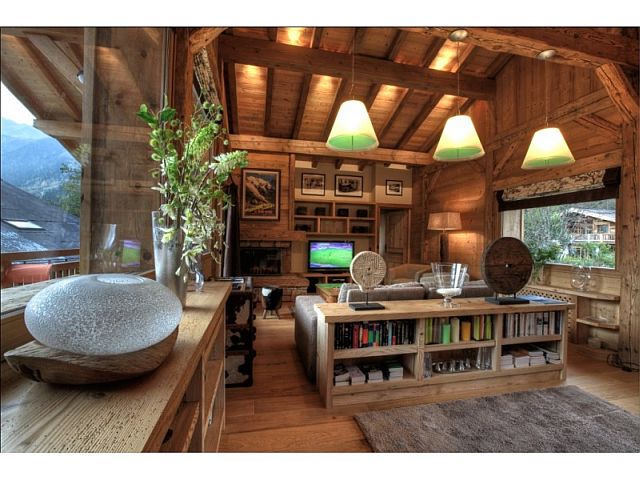
The chalet style currently has no serious competitors. Think, maybe you will get new, fresh ideas for your home from it!
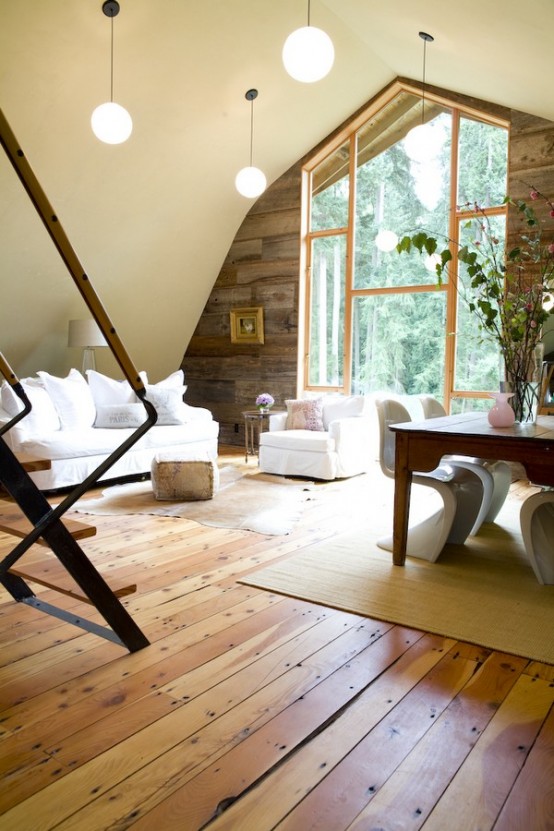
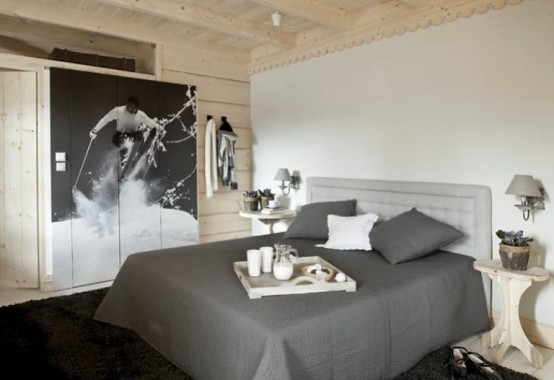
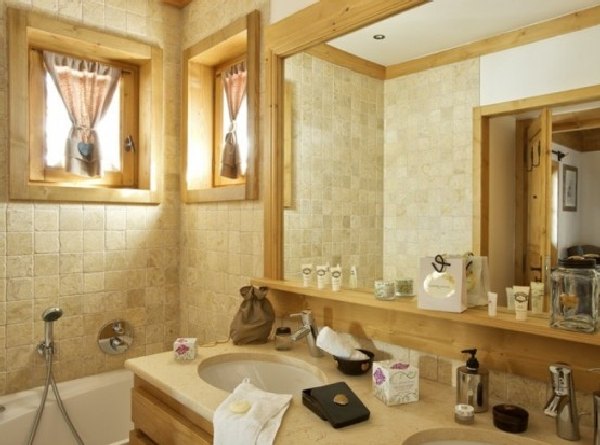
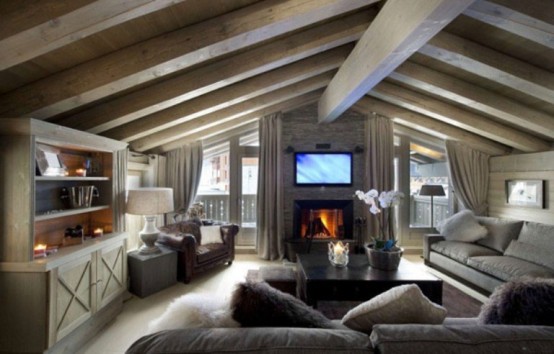
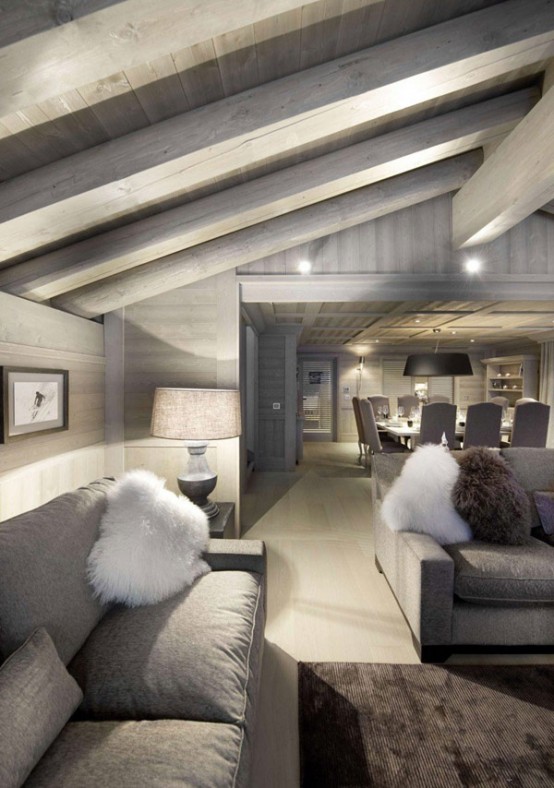
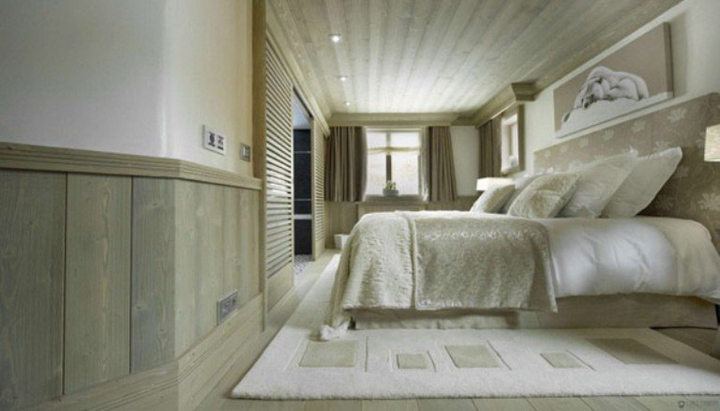
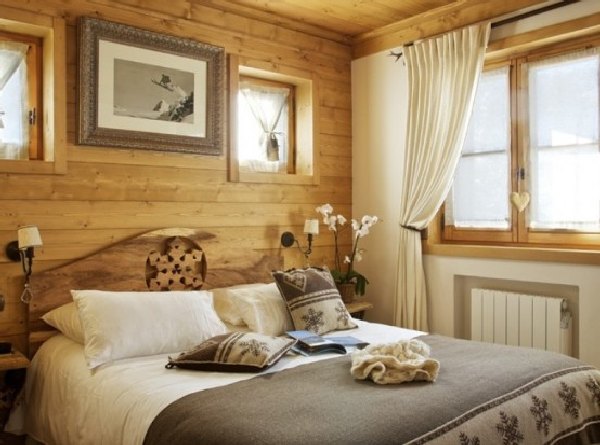
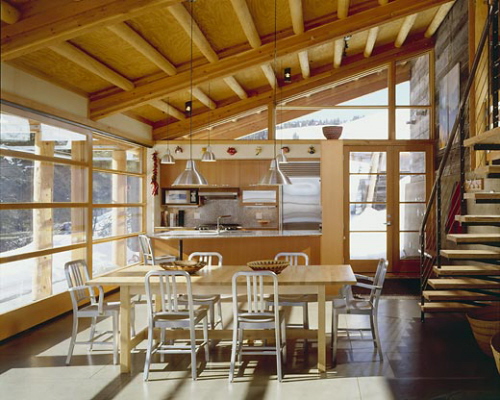
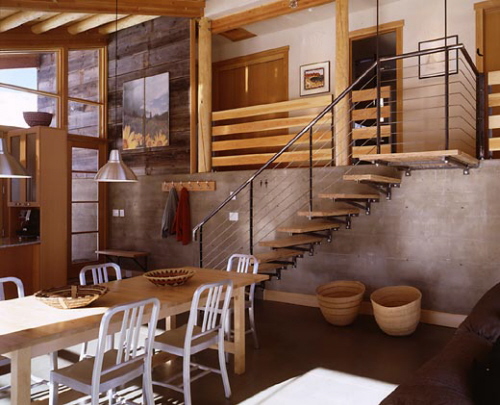
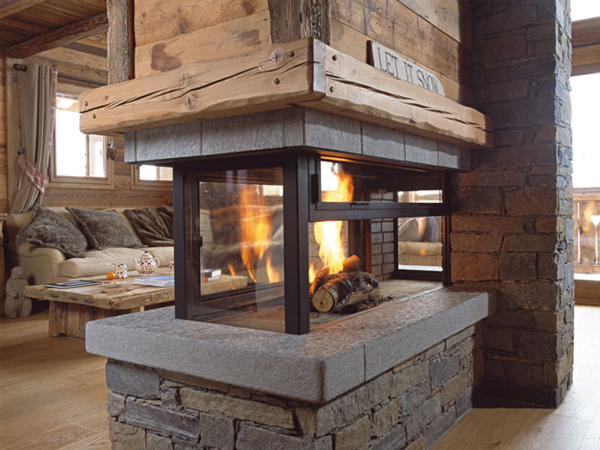
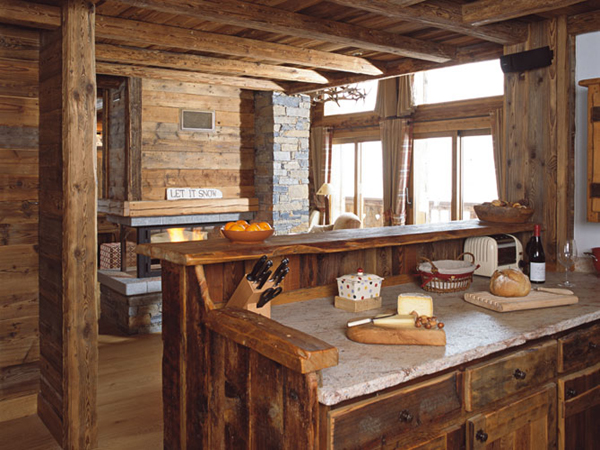
![]()
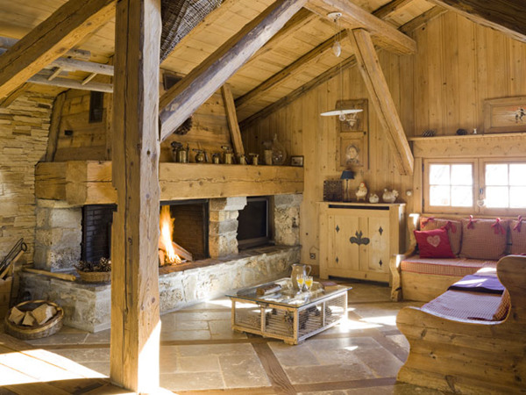
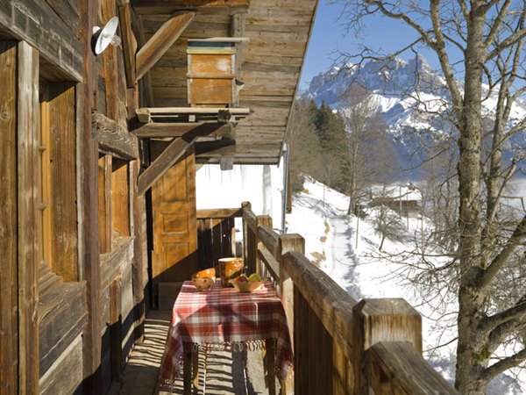
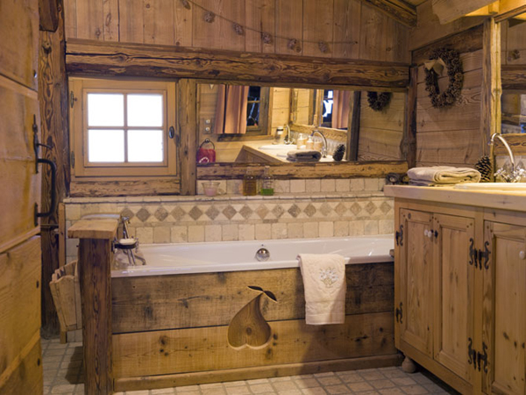
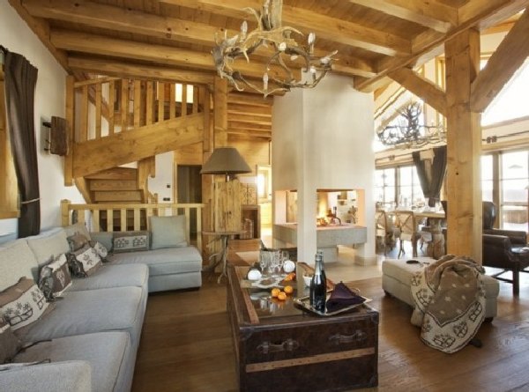
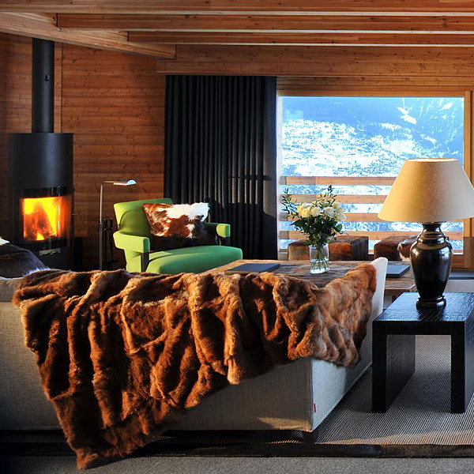
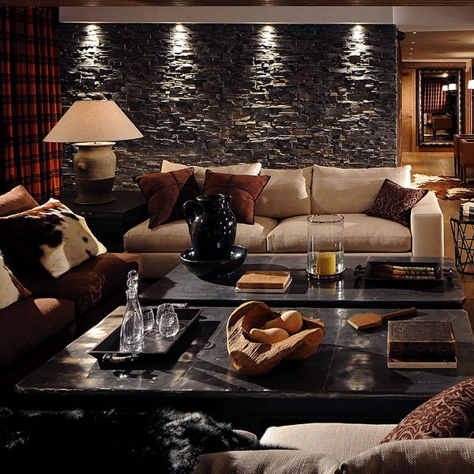
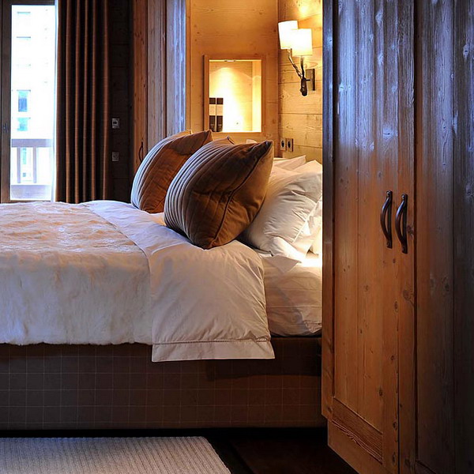
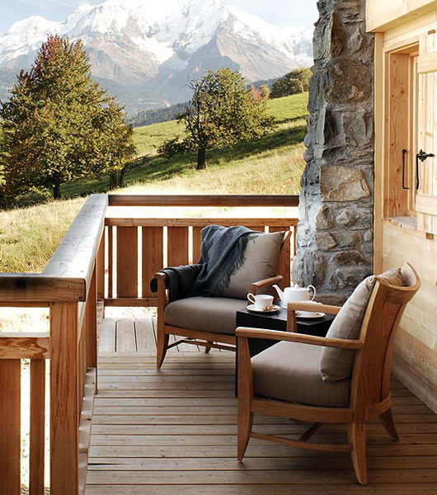
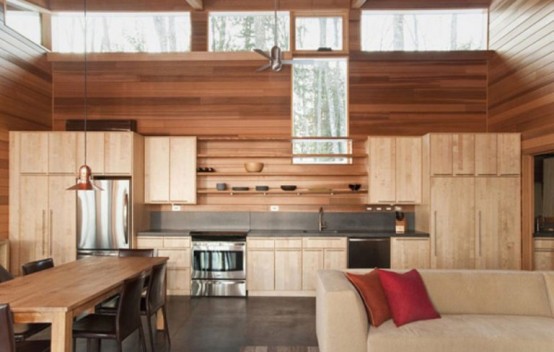
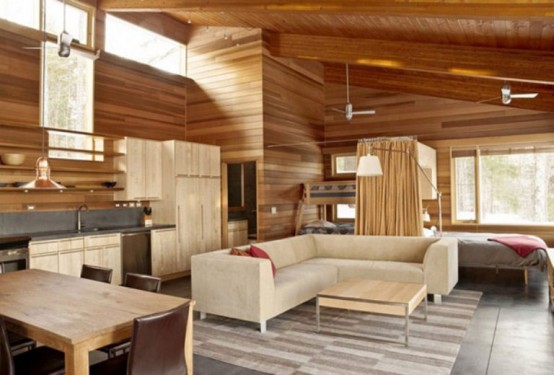
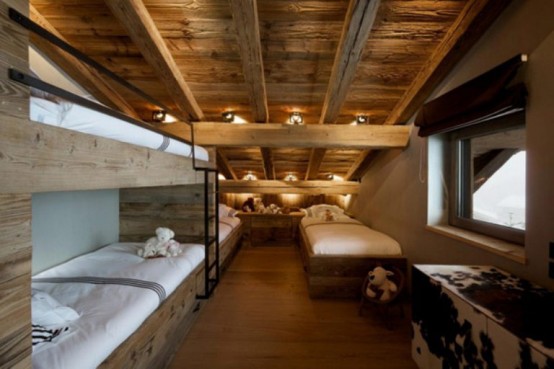
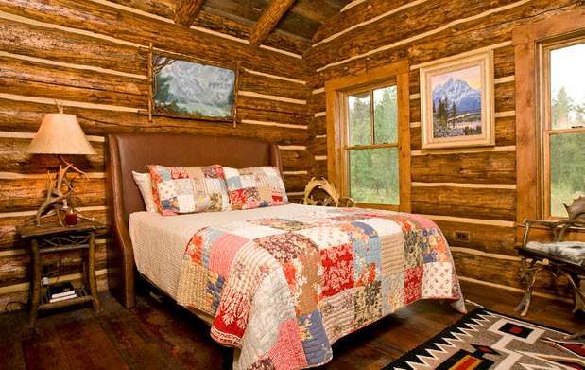
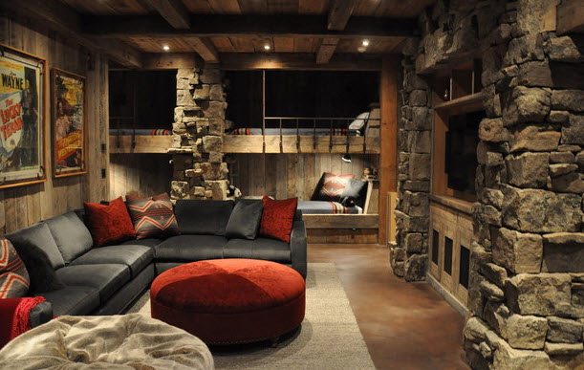
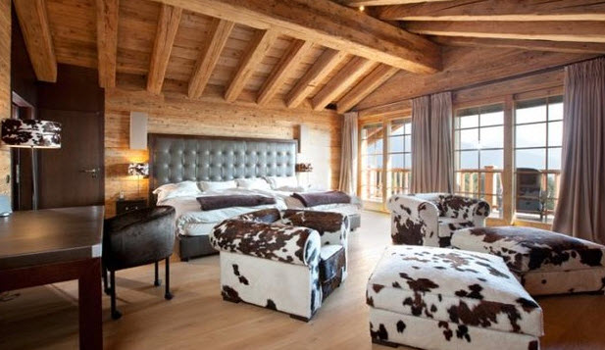
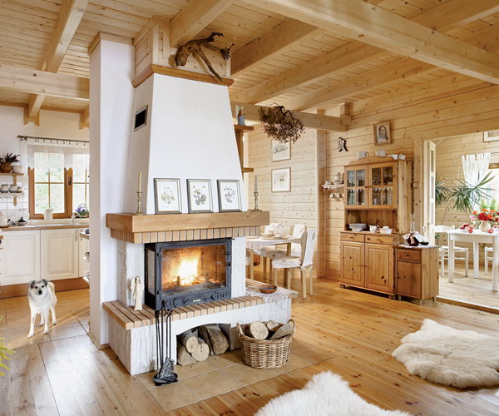
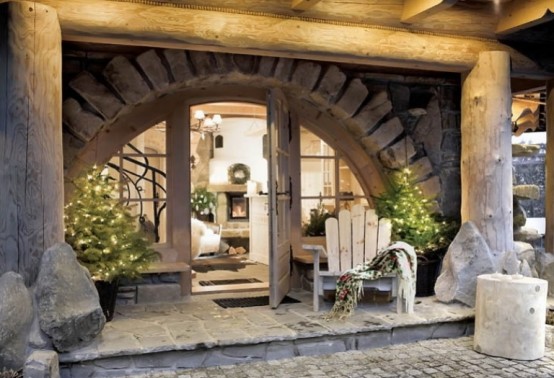
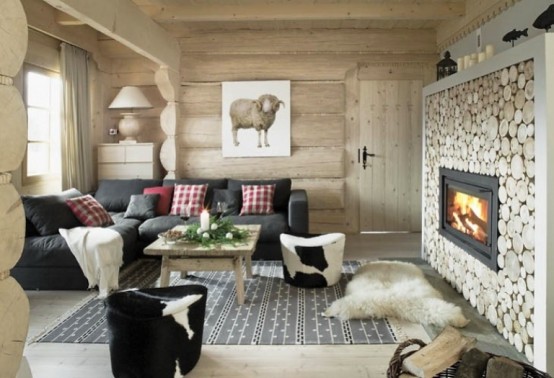
Everything new is well forgotten old. So it is in the case of combined houses - this construction technology was known in Russia two centuries ago. Of course, both the materials and house designs were completely different, but the principle of combining wood and stone was also taken as a basis. The chalet style has revived interest in this technology in our area.
1
The first chalet houses appeared in the mountains of Switzerland - there the need for a strong ground floor made of brick or stone was due to frequent rockfalls, which could damage the light wooden structure. The powerful foundation and stone walls were able to withstand any adversity, and the second floor made of wooden logs provided comfortable living. Initially, such houses were intended for temporary shelter for shepherds, but over time, such projects were also appreciated by other residents of the country.
The interior and exterior design of chalet-style houses was formed there, in the Alps. It has a lot in common with country style, but does not focus on small details, more concise and practical. For example, massive boards covered with stain or varnish are placed on the floor, the outside walls are fully or partially covered with large stone tiles, and also plastered and whitewashed with lime.
The hallmark of a chalet-style interior is protruding ceiling beams, simple, aged wooden furniture with untreated surfaces, and a protruding roof. Well, what would a chalet house be without a large fireplace in the living room? IN color scheme natural tones predominate - beige, terracotta, cream, dark wood, accents are placed with chocolate, burgundy or dark green details.
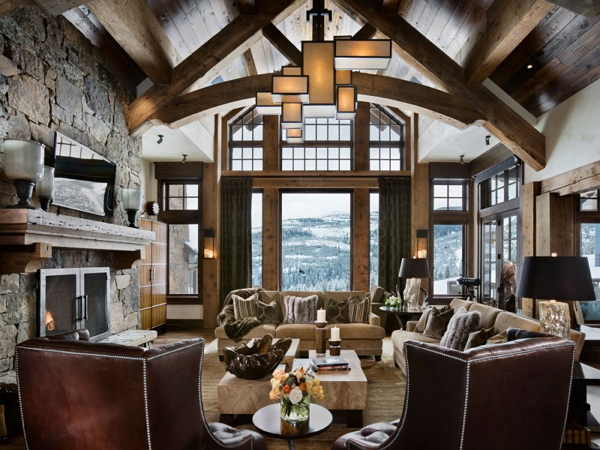
In the interior design, masculine and feminine principles can be distinguished. The feminine chalet is recognizable by the abundance of pottery and wooden dishes, paintings and photographs in wooden frames, wreaths of herbs, etc. The masculine chalet has a lot of hunting accessories, animal skins, forged jewelry and paintings on a hunting theme. Of course, both directions can be combined.
2
It is not entirely correct to call them European. Such house designs were known back in pre-revolutionary Russia- many rich families in cities built two-story estates, where the first floor was made of natural stone, and the second is log.
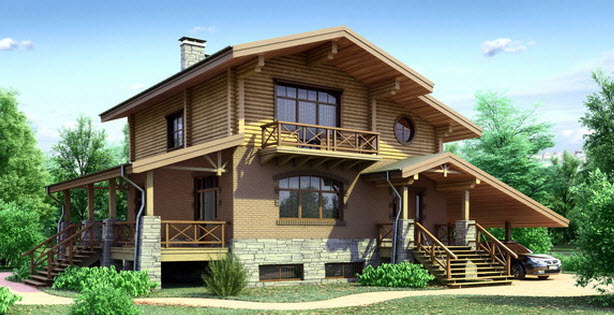
This combination of stone and wood, then and now, remains very rational - durable, strong and reliable stone protected the house from fire and flooding. The wooden part of the house was removed from groundwater– at that time there were no remedies for mold, and this technique made it possible to significantly extend the life of the residential part of the house.
Modern building materials and designs make it possible to turn a combined house externally either entirely wooden or entirely brick - you just need to properly clad the façade. However, then all the charm of the combination of materials is lost - only the chalet house looks truly original, cozy, and diverse. Without special expenses, the building can be given any shade of ethnic or historical character.
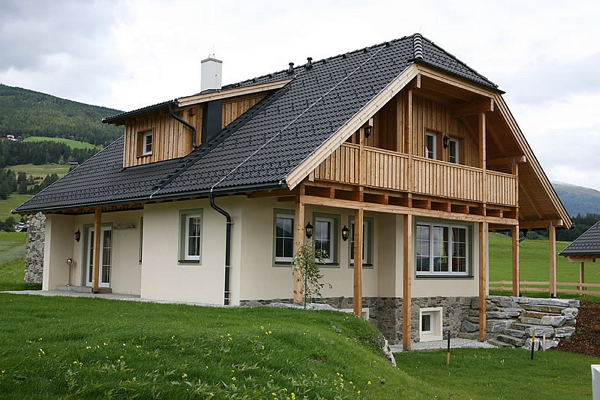
Now European in combined houses - only materials, more advanced, with more long terms exploitation, the right of invention of which belongs to Europeans. For example, today natural stone and brick are often replaced with cheaper, but in no way inferior in parameters, aerated concrete, and rounded logs are replaced with a block house.
3
Projects combined chalets They have practically no disadvantages, but they have a lot of advantages. The main advantage is the absence of disadvantages that arise when building a house from one material. The point is that when choosing one building material during the construction and operation process, effort and money are spent on reducing it negative qualities. For example, brickwork needs high-quality insulation, good ventilation, decorative finishing the entire facade. Brick allows air to pass through much worse than wood, and therefore, having moved to country house, you will still feel like you are in a stuffy city apartment.
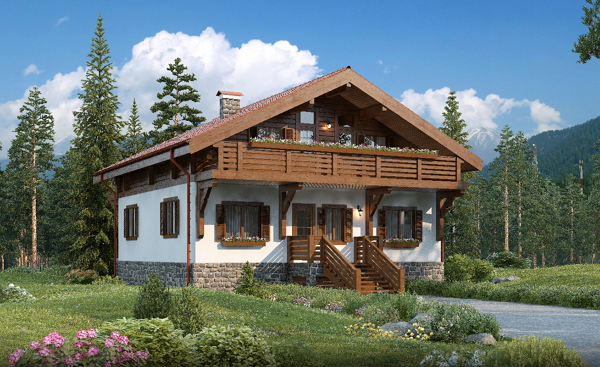
Houses made of wood are very comfortable - they have a characteristic appearance, pleasant texture, the material releases aromatic substances. Wooden buildings almost never need plastering of the facade; on the contrary, the owners wooden houses strive to emphasize the use of natural materials. However, wood needs constant protection from moisture, mold, fire; wooden structures are subject to long-term shrinkage.
In a combined house, the first floor provides the inhabitants with practical and fireproof rooms, where it is best to equip bathrooms, a laundry room, a garage, a kitchen, a sauna, a boiler room, in a word, rooms that are not used so often.
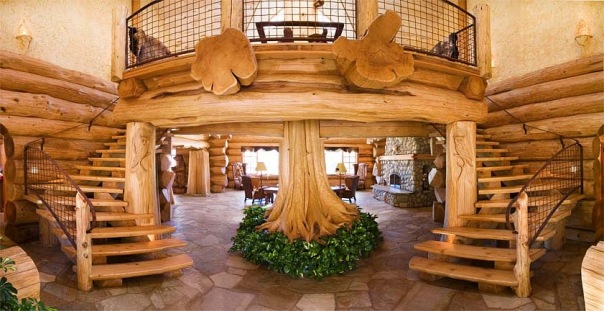
But on the second floor there are ideal conditions for bedrooms, children's rooms, a study - wooden beams or rounded logs here are not afraid of mold and the proximity of groundwater, freezing of the soil and its seasonal movements.
Wood is responsible for favorable air exchange, regulating humidity levels. On the second floor, this material will retain its decorative appearance much longer.
4
Projects of entirely wooden houses cost their owners much less than building brick ones. However brick house more durable. In the case of combined structures, we get the golden mean - strength, durability and cost savings.
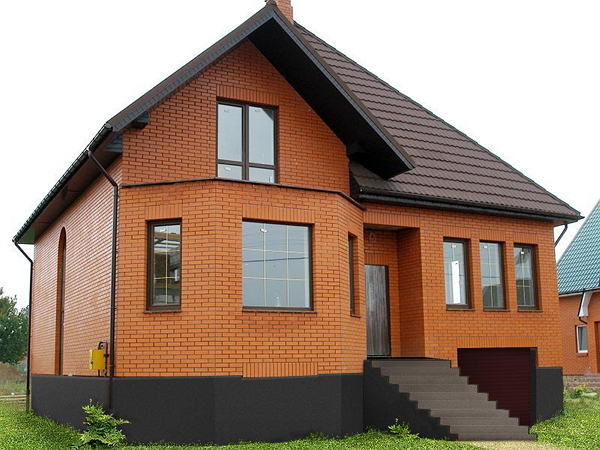
Most profitable option today - the construction of the first floor from aerated concrete, which is much cheaper than natural stone and brick. However, the low price in this case does not mean low quality - this material has the same reliability, in addition, aerated concrete has significantly better heat retention and air exchange. The first floor, built from aerated concrete, will not even need additional thermal insulation, as if it were built from wood, and at the same time this material does not burn at all.
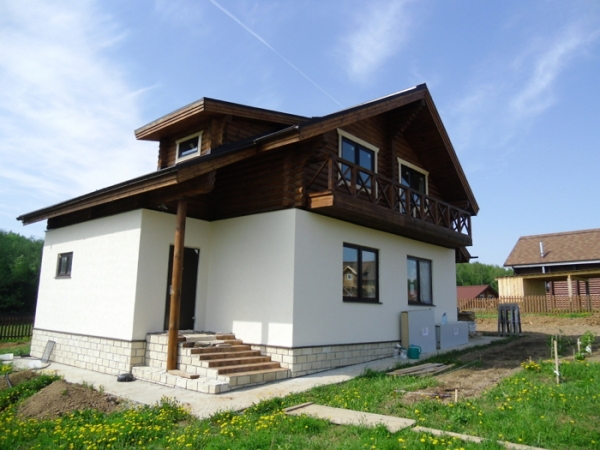
The construction of combined houses is characterized by a high construction speed. Whether the masonry is made of aerated concrete or the wooden part of the house, it can be built in a matter of days. The shrinkage time of materials is also reduced significantly. When designing, it is important to correctly calculate the foundation - despite the fact that the house turns out to be two-story, the second floor exerts minimal pressure on the foundation, which means there is no point in overpaying for a strong foundation.
Ready-made chalet house designs made from combined materials are becoming increasingly popular in Russia. But what are the advantages of these European country cottages? It would seem that they are very far from our realities and the needs of homeowners. But it turns out that they have a number of advantages, which we will dwell on in more detail.
Features of modern chalet-style house projects
Modern projects are very different from buildings of the 19th century. For example, in traditional buildings the first floor was built of stone, and the second floor was made of wood. Today architects prefer to lay out the basement of the first floor artificial stone, in order to maintain the style. And both brick and blocks can be used as the main material for walls. And only thanks exterior decoration from wooden parts, the style of a hut in the snowy mountains is recreated. Also, in the new interpretation, it is permissible to use a bay window, which is missing in classic chalets.
On our website you will find a wide variety of these houses: the catalog with dimensions and photos contains the following types of projects:
- Small chalet-style houses up to 150-200 sq. m., for example, two-story with brick columns No. 57-91K or one-story No. 58-70K;
- Very small “country” houses up to 100-120 square meters. m., for example, mini-chalet No. 10-76;
- Country wooden cottages from laminated veneer lumber (Finnish technology) or rounded logs: an interesting example No. 12-40 with a second light and a swimming pool;
- Projects with ground floor, according to which you can build a chalet on a slope (No. 13-37);
- Using foam blocks, aerated concrete and wood, the best example is No. 57-83;
The chalet goes well with surrounding nature and landscape, which is why elite dacha projects are often chosen in this style.
Advantages of Alpine, Austrian and Swiss chalets:
- Combination stylish design using modern materials in the house project. Thanks to this, you get all the advantages and avoid possible disadvantages.
- Fireplace in the manor. Just imagine how cozy evening gatherings with the whole family in the living room by the fireplace will be during the cold season.
- Such a building is suitable for any suburban area, and will look great against the backdrop of the natural landscape - even forest chalets are being built.
- Not a single residential building in this style is complete without its own beautiful terrace or veranda. It will become your favorite place for a pleasant holiday in the warm season.