When developing a project for a large building, the main task of civil engineers is the rational distribution of the area of the future premises that would meet the customer’s requirements.
A bay window in a wooden house, as in any other building, will be an excellent solution for increasing the size of rooms, giving them an unusual shape and design.
It is a part of a structure that protrudes beyond its entire perimeter. Translated from German it means a lantern, or a ledge in the wall.
It has a long history. Buildings with such an architectural design have been seen since the time of the Roman Empire. At that time, bay windows were attached to the upper floors, so as not to block the passage on the already narrow streets. They served as a convenient place for shelling the enemy.
In the modern world, becoming an integral part of the building, it performs such functions as:
- increases the area of the room;
- improves the quality of lighting in rooms;
- there is more space for viewing;
- the right design and interior style will make this corner of the house an exquisite part of it.
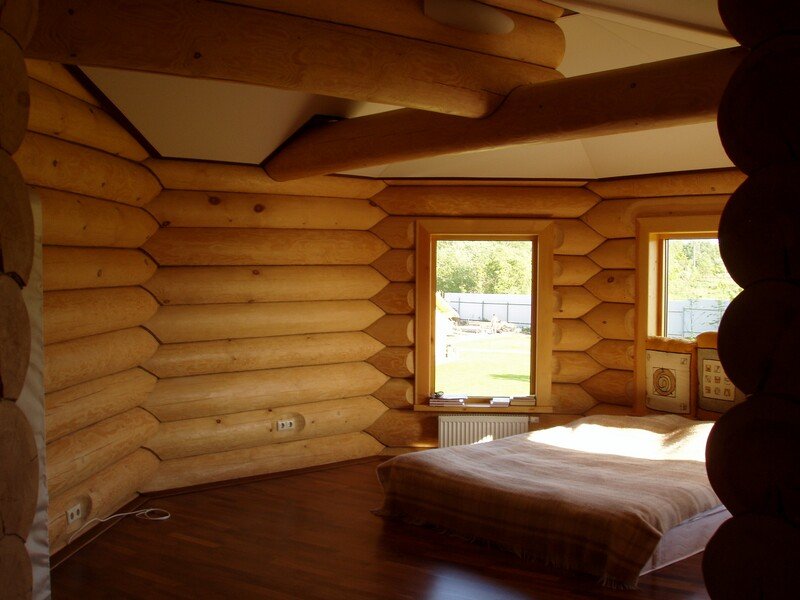
Most often, large windows are used as decoration for bay windows, which significantly increases the quality of natural light and reduces the cost of using artificial.
What types are there?
Taking into account the structural features of a particular house, it may differ in shape, method of fastening and number of storeys.
By mounting method It happens:
- wall;
- inscribed in a corner;
- angular.
According to the shape of the structure can be distinguished:
- square;
- triangular;
- multifaceted;
- rectangular;
- round;
- trapezoidal;
- semicircular.
Advantages and possible problems of use
The practical application of such an architectural element gives builders and future home owners a number of advantages. Among them:
- not typical structure;
- reducing the cost of external finishing work by installing large windows;
- increasing the size of rooms;
- it becomes possible to use the most unusual design solutions;
- the duration of natural light increases;
- with maximally glazed walls, the surrounding world looks like it’s in full view.
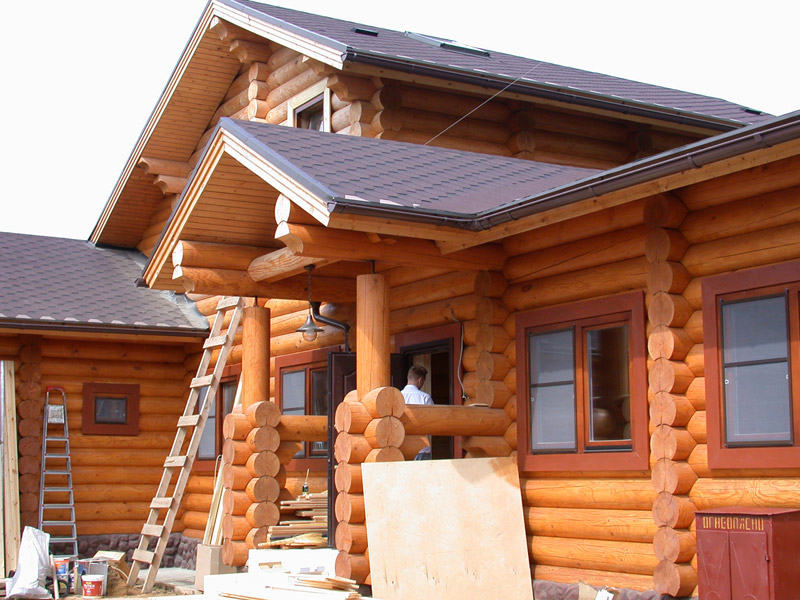
However When constructing a bay window, you may encounter certain problems:
- a fully glazed room does not retain heat well and requires insulation;
- when constructing a structure, it is imperative to insulate the bay window roof, floor and walls;
- high cost of multilayer double-glazed windows;
- there is a need to purchase additional convectors or batteries.
Features of planning and construction
The quality of the design directly depends on strict adherence to all stages of construction, which are identical to the construction of an entire house. Drawing up a project and preparing related documentation. If this kind of extension was planned along with the construction of the entire house, then no additional permits will be required in this case.
If the owners of the house wanted to embellish their estate after some period of time, then it is necessary to make appropriate amendments to the house design, and obtain permission for the extension from the competent authorities. The layout of the bay window depends on how the owners want to use this additional space. At this stage, do not forget about the shape of the structure.
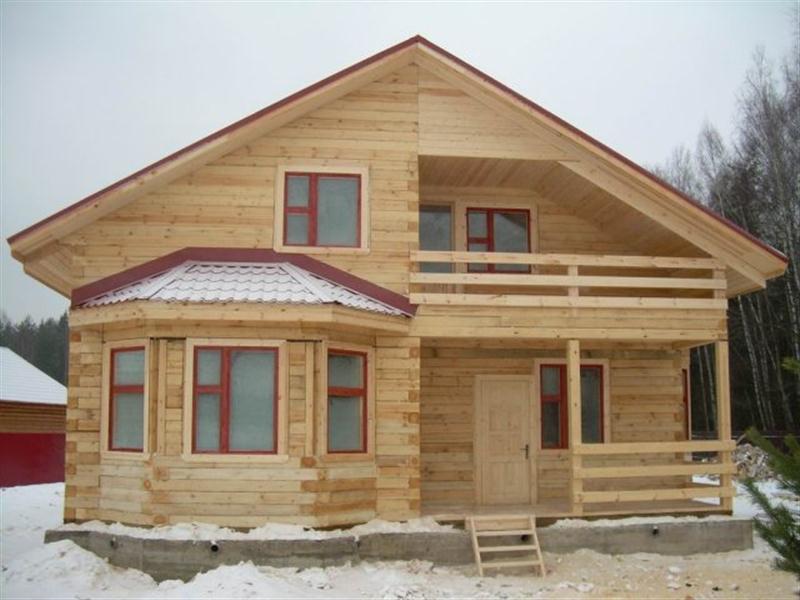
Builders who do not have much experience in assembling spherical buildings are better off not taking on a Venetian bay window. It is much easier to build a square or rectangular bay window.
Laying the foundation. In structure and constituent elements, it should not differ from the main foundation. Monolithic tapes that have gone through the cladding stage are best suited here. Don't forget that the procedure remains the same:
- first a trench is dug;
- then formwork is made;
- insulation work is being carried out;
- reinforcement;
- the final stage is pouring.
When the pouring process is completed, the finished foundation is given time to shrink and only then the finished platform is treated with waterproofing materials (roofing felt, bitumen mastic).
Construction of the structure. The substrate of the entire building should be protected from moisture as much as possible. In a situation with a wooden house, larch boards would be a good solution. In addition, the house will receive additional support, which will make the building more stable.
The most important work at this stage is cutting corners. After all, cutting corners for a semicircular bay window should be carried out at an angle of 450. But from the correct geometric figure it is much easier to obtain the expected result.
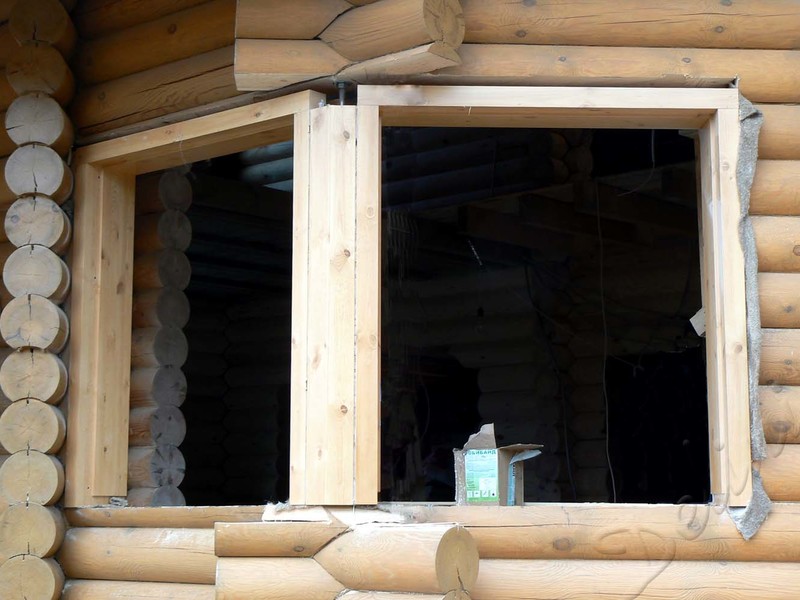
After adjusting the corners, you can begin fastening all the elements. The crowns of the extension are covered with a sealant, and the already assembled structure is covered with caulk. The entrance and openings in the extension are cut out when all the necessary elements are assembled and secured together;
Bay window roof. The simplest roofing option would be to simply extend the roof of the main building. If the customer wants a separate roof, then it can easily be made in the form of a dome or umbrella. Since the amount of work and materials becomes small, a do-it-yourself bay window roof is an excellent option for saving financial costs on labor.
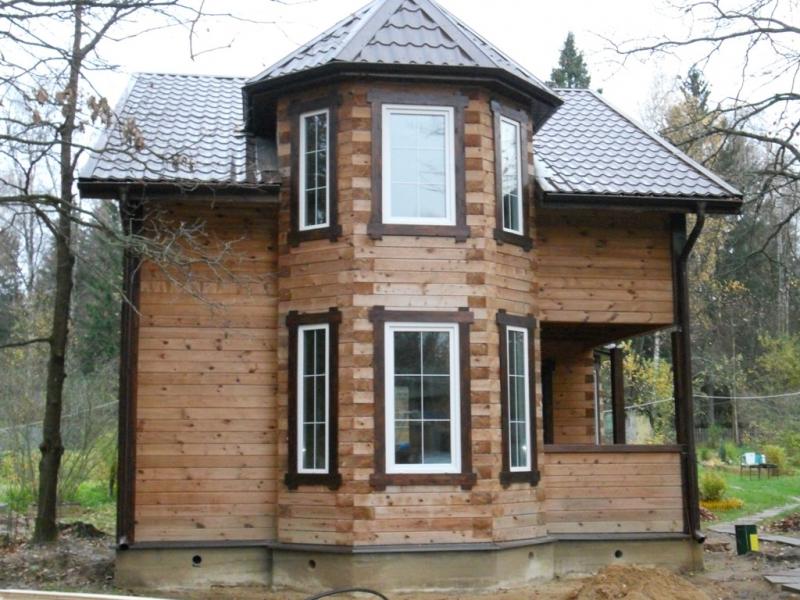
When all roofing work is completed, there is no need to rush to install double-glazed windows. It is necessary to wait until the end of the shrinkage. Based on its results, shortcomings made during construction will be visible, which must be eliminated before finishing work begins.
What types of roofing can be used?
Depending on the complexity of the design, the types of roof over the bay window can be quite varied:
- hip. It has found its application in structures that are oblong in width. It has a ridge and is equipped with four slopes of different shapes. Two of them are triangular, the others are trapezoidal;
- tent. Used in small bay windows, giving them the appearance of a tower. Outwardly it resembles a pyramid with many sides;
- valley. Acts as a connecting link between the main roof or wall of the building. The whole house looks like a single structure.
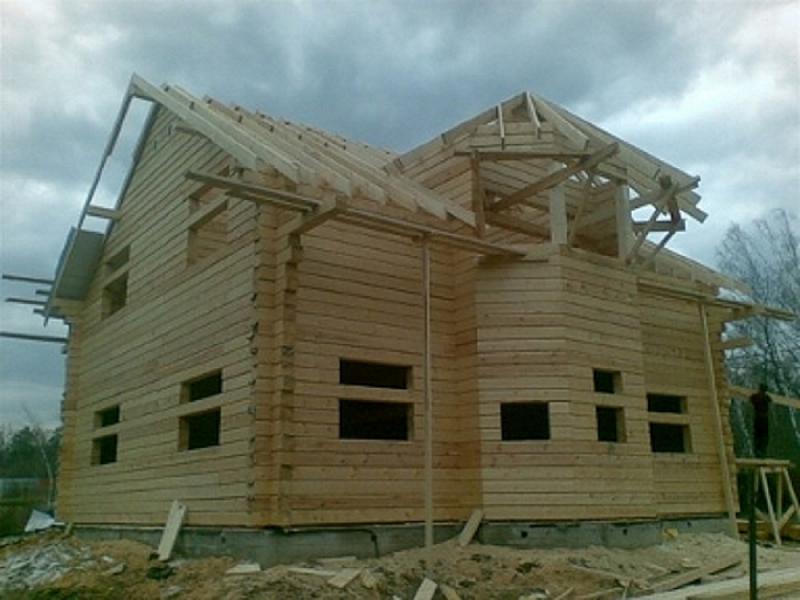
Each owner decides which type to give preference based on his own preferences, the main thing is that she copes with her the main task was to protect the house from the influence of the external environment, prevented the penetration of precipitation and dust.
How to make a roof on a bay window?
When roofing such an extension, the same materials are most often used as for the main roof. The most popular of them are:
- slate;
- metal tiles;
- corrugated sheeting;
- flexible roof.
If the whole house is a combination of many complex structures, the right solution would be to cover the bay window with a valley roof. Since the roof of such an extension turns out to be multi-slope and becomes very vulnerable to the influence of the external environment.
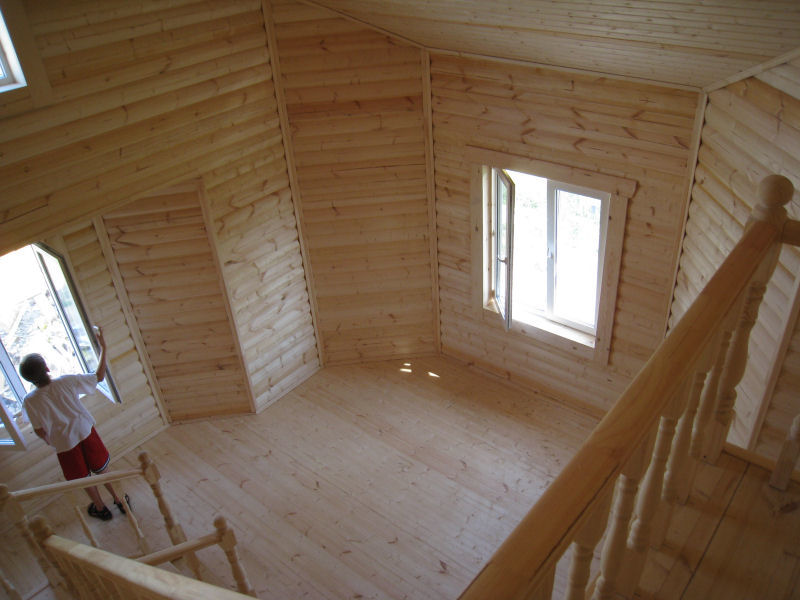
The initial stage in this type of work is the arrangement of an armored belt. It serves as a support for beams and increases the strength of the masonry. It is made from reinforced mesh and concrete.
- galvanized plates;
- nails, screws, self-tapping screws;
- beams for sheathing;
- knitting wire;
- rafter and sub-rafter beams.
When all the materials are ready, you can start assembly and installation of rafter beams. Here, high-quality timber or edged boards are suitable, which are connected with self-tapping screws and then with screws.
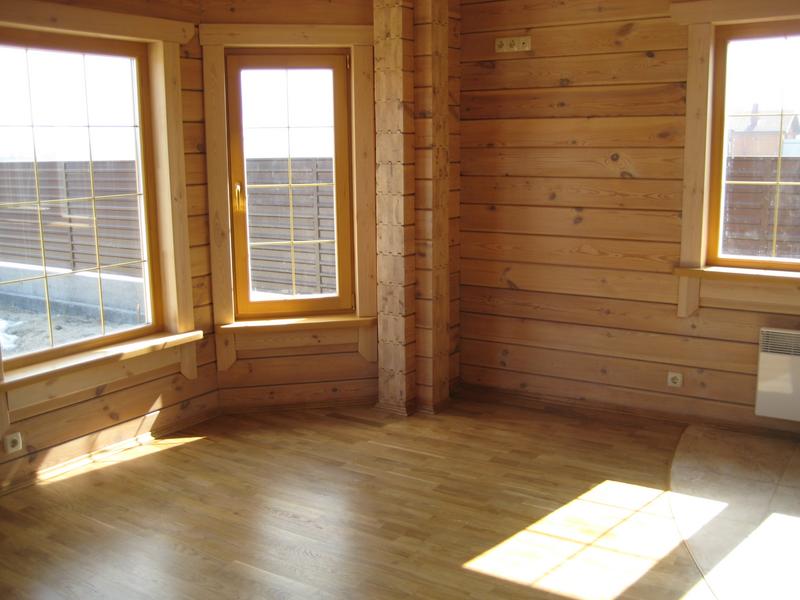
There is no need to rush and cut the lumber exactly to size; it will be safer to leave small gaps, which will be eliminated after final fastening.
When starting to build rafters, you need to know exactly the angle of inclination of the future roof so that the proportions of the entire structure are not violated.
Their preparation is on the ground, and at the end of it they are lifted and sewn together at the ridge of the future roof. Metal plates with self-tapping screws serve as fastenings. Then they are installed and fastened to the rafter beams.
The next stage of the bay window roofing is installation of sheathing. But before you start, you need to apply waterproofing materials to the rafter system. And it is important to do this without tightening them, so that sudden changes in temperature cannot damage them. A construction stapler will help you achieve the desired result.
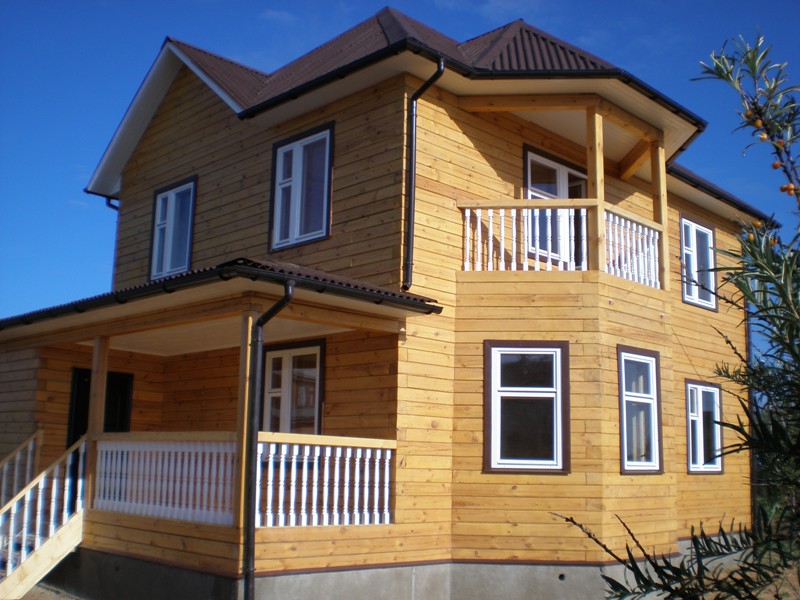
And only after the waterproofing work is completed, the sheathing is installed. The distance between its elements depends on the type of material chosen.
The main difficulty in laying a bay window roof is rightfully considered to be the installation of valleys. This process requires the use of two types of gutters:
- bottom bar or PEN. It is responsible for the timely removal of accumulated precipitation;
- top bar or PEV. A decorative element that helps hide imperfections in the coating.
Both types of planks are attached to the valley board. Most vulnerable The joints should be treated with sealant or sealant.
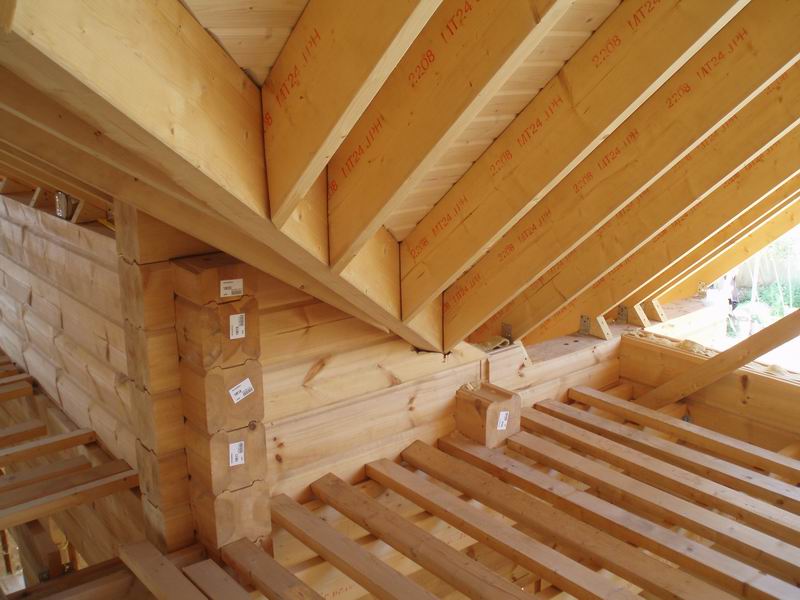
At this point, the external roofing work ends, and roofing continues inside the house. The roof is insulated and a vapor barrier is installed, and upon completion it is hemmed.
It should be noted that all lumber that is necessary for laying the roof is pre-treated with an antiseptic.
How can you use a bay window?
When creating a house project, the architect does not yet know what use the house owners will find for such an unusual design. And there are quite a lot of options to choose from. A bay window can easily become part of:
- bedrooms. A cozy corner for a desk with high-quality daylight turns it into a mini-office;
- kitchens. It is ideal to install a large table and chairs, which will allow a large family to sit comfortably at lunch;
- children's. A play area in the shape of a semicircle will allow the child to feel comfortable and increase the space for his entertainment;
- living room. This is a good place to relax with friends. And installing a large sofa with a TV will make it possible for a large group to watch your favorite films.
In addition, a bay window can easily turn into:
- office;
- winter garden;
- art studio;
- handicraft corner;
- song hall;
- exposure.
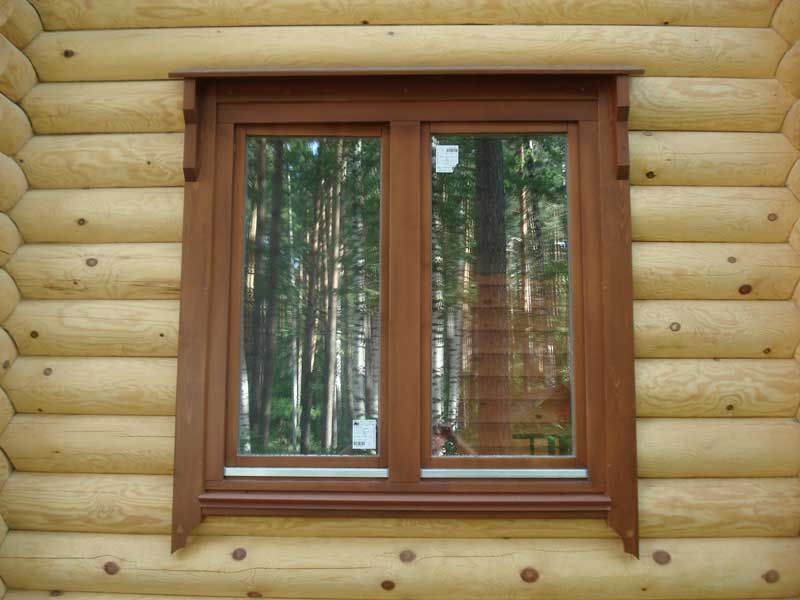
And the completion of the image of an unusual corner will be properly selected drapes, curtains made of high-quality fabrics and transparent tulle in light colors. The choice of curtain rods should also take into account the style of the room.
The construction of a bay window in the skillful hands of craftsmen will add respectability and aristocracy to the structure of the house, expand the size of the rooms, and make the house more spacious and brighter.