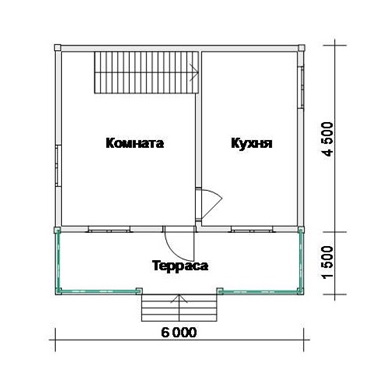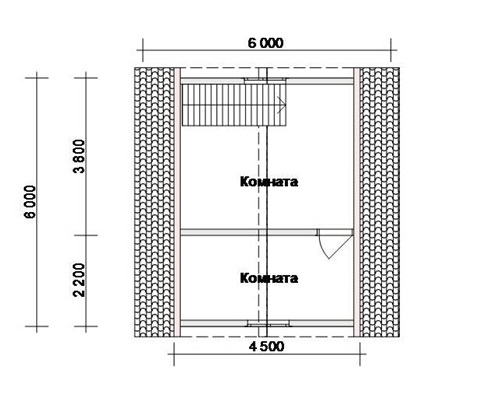Wood is the main material used in construction frame house ov. It is used to assemble vertical posts and horizontal cross members of walls, floors, internal partitions, base and roof sheathing, as well as many other parts of the building.
Wood is mainly used in the form of a board, that is, a structural element whose width is more than twice as thick as its thickness. Since the scope of use of wooden products in the construction of frame houses is quite extensive, the requirements for them are also varied. Here we will look at construction practice and point out the parameters that must be met by the various boards used for the construction.
It is known that all wood used in construction consists of coniferous and deciduous species. Coniferous forest for structural elements is pine (cedar), spruce, larch. For internal decorative finishing fir, yew, araucaria and others are also used. Coniferous species are good because they are easy to process and relatively cheap ![]() s, and also have a high natural resin content that prevents fungal attack of wood. Pine or spruce boards are produced up to nine meters in length, which often facilitates and speeds up the construction process frame house.
s, and also have a high natural resin content that prevents fungal attack of wood. Pine or spruce boards are produced up to nine meters in length, which often facilitates and speeds up the construction process frame house.
Hardwood is used mainly for internal structural elements and decoration of the house. These include oak, beech, ash, linden, aspen, walnut and many others. As a rule, hardwoods have higher density, strength and hardness compared to softwoods. For this reason, it is much more difficult to dry a deciduous board than a coniferous one. Accordingly, either the drying process will be longer (in the case of natural drying) or both lengthy and expensive (in the case of forced drying). And this, in turn, will affect the price or quality of lumber.
Thus, if you want to build an ordinary frame house, we recommend using pine or spruce boards. If your plans extend further, that is, the house being built should serve you for many decades, it is recommended to build it from oak, ash or similar types of wood.
Wood quality
Board for a frame house, as well as many others building materials, must meet certain requirements. These include:
- strength – compression, tension, bending, torsion;
- durability - the service life cannot be lower than the corresponding life of the entire building;
- convenience and ease of use - directly affects the cost of construction;
- stability of parameters - during the entire service life, neither the geometric dimensions, nor the shape, nor the structure of the material should change above the established limits;
- territorial and price accessibility, that is, the cost of purchasing and delivering building materials should be reasonable.
Compliance with these requirements is achieved, firstly, by compliance with the manufacturing technology of structural elements, and secondly, by the quality of the wood itself. IN Russian Federation lumber is divided into grades, starting from the first, highest grade, and ending with wood of the fourth grade. Thus, a first-grade board practically does not contain knots, natural cracks or other defects. The main, most important parts of a frame house are made from such materials. Boards of the fourth, lowest grade contain a significant number of knots, deformations, and even rotten areas. Such lumber is used as auxiliary timber. For example, for constructing scaffolding or formwork. Naturally, the cost of timber of different varieties differs significantly.
Humidity
This parameter is of utmost importance for a building material such as wood. The fact is that after logging, a tree whose natural humidity ranges from 60 to 80% begins to dry out until the level of bound moisture inside the material reaches a certain limit, depending on the type of wood and the humidity of the surrounding air. And the removal of bound moisture causes a decrease in the linear dimensions of the wooden massif from 3 to 10%, depending on the direction (along the trunk or across it). Therefore, the use of insufficiently dry wooden products during construction can lead to cracks appearing during operation and the strength of the joints to decrease. In addition, there are cases of purchasing unevenly dried boards. Such wood is internally stressed and easily changes its shape, both during mechanical processing and during use.
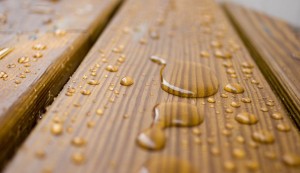
From the above it follows that it is necessary to purchase and use only dry boards for the construction of a frame house. The building materials industry uses two forms of drying - natural and forced.
- Natural drying. This method can even be used independently. The boards should be dried under a canopy that protects the forest from direct sunlight. This is necessary to protect against cracking caused by temperature differences on the sunny and shady sides of the board. Lumber is stacked on stands at least 40 cm high from the ground with the inner layers facing up. Between the layers of boards, spacers with a thickness of at least 40 mm must be installed to ensure air circulation. It is advisable to cover the ends with any waterproof compound (bitumen, drying oil, paint, etc.) to prevent them from cracking. Drying time, depending on the weather, can be 4-12 months.
- Forced drying. There are various options (chamber, thermal contact, vacuum, HDTV, etc.), which hardly make sense to describe here, since they are based on the use of rather expensive equipment and are used by specialized enterprises. The main thing that a buyer needs to know before choosing artificially dried wooden products is that the faster the drying, the lower the quality of the boards.
Boards in a frame house
Wooden products, including boards, are used in various designs in a frame house. And each of them is characterized by certain standard sizes and strength requirements. In addition, depending on the place of application, different requirements are placed on the material.
House foundation
The so-called strapping is laid along the surface of the tape or monolithic foundation, as well as on a reinforced concrete grillage. Its task is to form a single, level foundation along the entire perimeter of the future frame house in strict accordance with the project. Typically, the width of the strapping is from 25 to 40 cm, respectively, in 1 or 2 boards. The thickness is 1 board for a flat foundation surface, and 2 for a significant level difference. For strapping, a pine or spruce board with a thickness of 50 mm and a width of 200 to 250 mm is used. But the ideal option is a board made of oak or larch, although this is quite expensive. In any case, the boards for strapping must be treated with water-repellent, antiseptic and fire-resistant compounds.
Frame boards
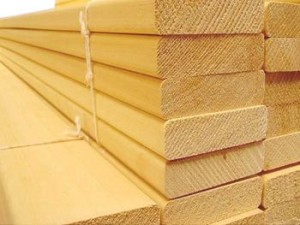
These are load-bearing boards that determine the strength characteristics of the entire structure. The predominant load on them is compressive. This implies requirements for the cross-sectional area. For vertical racks, use either a beam or a board with a thickness of at least 40 mm. If necessary, the boards are doubled or tripled. Transverse ribs are made from scraps of boards formed after the preparation of vertical posts. The width of the board is selected depending on the thickness of the wall and ranges from 120 to 180 mm. Typically, planed pine or spruce boards of natural or chamber drying are chosen as the frame.
Since the frame of a house is usually invisible after completion of construction, lumber with surface defects can be safely used. This has little effect on the strength characteristics, but significantly reduces the cost of the timber. It is also advisable to treat frame boards with a fungus-preventing compound.
Internal walls
The partitions have a certain similarity in design with the frame of external walls. They only experience significantly less mechanical stress and influence environment. Therefore, the requirements for the boards forming the base internal partitions not so tough. So, in the vast majority of cases, a 2-3 grade coniferous board with a thickness of 25 mm and a width of no more than 80 mm is sufficient. But if the ceilings in the house are high (more than 2.5 m), to increase the strength of the structure it is necessary to use a 120 mm wide board. If the house is dry, then the wood of the internal posts does not need antifungal treatment.
Floor boards
Overlap- This horizontal wall, separating one level of the building from another. The ceiling can be combined with the floor of the first floor, as well as with the floor of the upper and the ceiling of the lower floors. The ceiling frame is formed by so-called logs - thick and durable boards installed “on edge” and resting on the walls of the house. The floor joists of the first floor can also rest directly on the foundation frame. For the logs, oak or pine boards with a cross section of 200x40 mm or 250x50 mm are selected, depending on the span length. 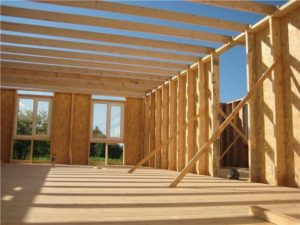
If a floor is laid over the ceiling, then the principle applies: the thicker and wider, the better, since the logs take on the main load, that is, the weight of furniture, the movement of people, etc. And if the logs begin to sag strongly, then the floors they will sway and creak, which is unlikely to please the inhabitants of a frame house. Naturally, the boards must be dry to prevent their deformation during drying.
Floorboards are attached to the joists on top. Depending on the type of flooring, these can be rough or finished floors. The difference between them is that the subfloor board can be unplaned, as long as it is of the correct geometric dimensions. The finished floor boards must be of the same thickness, that is, they must be processed planer. At the same time, there should be no resin pockets, scuffs or other damage on the surface that will be visible after final finishing. Typically, coniferous boards with a thickness of 35-50 mm and a width of 90-200 mm are used for flooring boards.
In this case, the greater the distance between the lags, the thicker the board should be. In addition to the usual one, tongue and groove boards are produced for floors, the use of which allows you to reliably join adjacent boards together, that is, to achieve the same result as when using a regular board of greater thickness.
For ceilings, you can use slats or boards from almost any wood. If this is a rough ceiling, to which, for example, plasterboard sheets will later be attached, then a 25 mm thick coniferous tongue-and-groove board is sufficient. If the beauty of your ceiling will be created by the board itself, then it is better, of course, to use hardwood, such as oak, beech, walnut, etc.
Roof
The main areas of use of boards for roof construction are the rafter system and sheathing.
The rafter system is the basis of the roof, its frame. For its construction, pine or spruce boards 40 mm thick are used, not necessarily planed or well dried. The width of the boards depends on the span of the rafters or ridge beam and ranges from 100 to 300 mm. The grade of the forest is not particularly important. If there is not enough length, the boards are usually joined using tie bolts or ordinary construction nails.
The rafter system is protected from “collapse” by jibs - sections of boards that extend long inclined rafters. They are made from any boards, usually the same as the rafters themselves. Or they even use forest waste obtained from harvesting other roof elements.
Interior details
In frame houses, numerous decorative solutions have been used, implemented using both wooden panels made from boards and the board itself. These are walls, cornices, ceiling cladding, and internal surfaces steam rooms of a Russian bath or sauna, and parquet floors, and much more. No requirements for strength characteristics apply to boards intended for decorative finishing, with the exception of floor coverings. In this case it is more important appearance. Therefore, boards made of hardwood wood such as walnut, maple, oak, cherry, yew, boxwood and others. For decorative purposes, a thin board is used, usually no thicker than 25 mm. The main thing is that the front surface is free of natural or artificial mechanical damage, dense and well polished.
The decorative board is not treated with any means intended for structural wooden products (anti-fungal, fireproof, etc.) to avoid changing the natural pattern of the wood.
Thus, we see how widely wooden boards are used in the construction of a frame house. Everyone can choose their own options for implementing an architectural and design project, using a variety of wood building materials available on the market. You just need to take the price/quality ratio seriously.
- Main progress of work
- The final stage of work
Frame construction appeared in the world relatively recently, but during this period (less than a century) there is no longer a country where this technology is not used. Usually the frame of a house is made of boards or timber, and each individual case has its own advantages.
Most often, preference is given to boards for the home, because... their installation speed and pricing policy are much nicer.
Main doubts about frame technology
Frame construction initially raises a lot of questions for many people, but over time they all disappear on their own. The main problems are reliability, price and thermal protection.
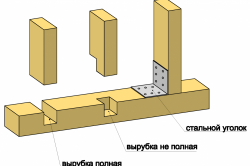
In terms of protection against heat penetration, the frame is in no way inferior to brick and almost equivalent round timber log houses. It should also be noted that the house breathes well, which is why mold practically does not grow in it. Warm up a frame house inexpensively. But to do this, you need to approach the insulation correctly, and upon completion of the work, inspect the structure with a thermal imager.
The pricing policy may initially confuse you, because... lumber for cubes is cheaper, even in the processed version. In practice, it turns out that additional costs are required, which double the original amount. This is impossible in a frame house, so its price remains unchanged.
Reliability is a top priority issue. In appearance, the structure may seem unreliable, the walls are thin, and the mass is such that it seems as if the wind could carry the house away. In practice, everything is far from being as American cinema shows. The walls can easily hold a lot of any equipment and cabinets if you don’t try to break something off. The walls are really thin, but sound and heat insulation is perfectly laid between them, thanks to which the thickness of the walls is leveled by their quality indicators.
Return to contents
Where to start the construction process?
- Edged board 10*350 mm.
- Beam 100*100.
- The construction level is long.
- Hammer with nails.
- Ruberoid.
- Insulation.
- Staples.
- Circular saw.
- Roulette.
- Square.
- Marker.
The frame of a house made of boards starts from the floor. At the very beginning, the tree is laid out in such a way as to clearly define all future premises. At this stage, you need to be very careful that the surface should be smooth. For this, a long building level is used. At the same stage, you need to treat the wood with special antiseptics, and then begin cutting according to the specified parameters.
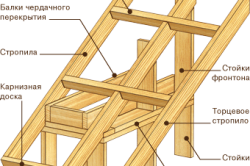
Despite the fact that the foundation was already covered with waterproofing, the lower level needs to be covered with a layer of roofing felt. Only when the waterproofing is completed, it is necessary to fix the resulting bottom part to the foundation. For such work you will need either anchor bolts or reinforcement. Anchors are more popular because... Often the reinforcement is not removed from the foundation when pouring. In any of the options, the fastening step is 1.5-2 m, but not less often.
Now you can lay the “base floor”. The most ordinary ones go under it edged boards, perpendicular to which logs are laid out at a frequency of 1 m. Cellulose insulation (CI) or polyurethane foam (PPU) can be used as insulation, because Both of them meet the necessary requirements such as low weight, very high protection, universal penetration and ease of operation without the need for fastening systems.
After the insulation has acquired its final shape and has completely dried, its height can be adjusted to match the joists. After this, edged boards are nailed again over the joists, after which they are immediately sealed with staples.
Return to contents
Main progress of work
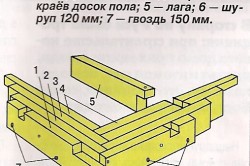
Figure 1. Scheme of the bottom frame of a wooden house.
- Beam 50*150 mm.
- Roulette.
- Circular saw.
- Nageli.
- Hammer with nails.
- Roulette.
After the bottom trim, you can begin to form the walls. To do this, boards are sawn off according to the height of the future ceiling (2.4-3 m). In no case should the height be reduced, so as not to affect comfort, but it should not be increased either, otherwise it will become prohibitively expensive to heat the house in winter, and it will be impossible to cool it in summer.
To start making walls, you will need dowels into which the load-bearing beams will be installed. The main load will first be taken by the corner beams, then the mass will be redistributed evenly over all selected control points. If there are places with increased load (terrace), then the number of beams should be increased up to 1 piece. by 0.4 m². As a result, the main part of the dowels will be located around the perimeter, and only a small part - from the inside of the building in the load-bearing walls.
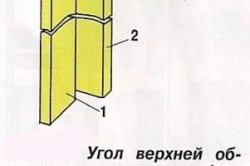
Now that the skeleton of the walls has been formed, all that remains is to complete the frame with the top trim. Upper harness the frame is formed in a way very similar to the bottom. The similarity lies not only in the manner of execution, but also in the complete identity of the materials. In practice, the only difficulty with tying will be working at height, but after 3-4 joints the process will proceed without delay. Galvanized nails are used for fixation to preserve quality indicators and prevent wood rotting. Despite all the precautions, you need to check the accuracy of the joints with a square, and the location in space - with a level. All tools must produce ideal results. Otherwise, everything will have to be redone.
To complete the process, you need to form the ceiling part of the frame. For this, a 50*150 mm beam is used, it is mounted in such a way as to completely coincide with the vertical posts. At the same time, the supports inside the house are also required. When the last nail is driven in, you can move on to the final stage of making the frame for the house.
Passing through rows of timber merchants, we will see whole stacks of sawn boards. Buy and build What could be simpler? This apparent prosperity will end as soon as you look closely at these boards.
Board dimensions
So, we go to the nearest large construction market, having previously purchased a tape measure and calipers. We ask how much an edged board with a section of 150-200 x 40-50 mm costs. 5000-6000 rubles per cubic meter is the average price. Great, we need 20 cubic meters of timber for the frame, and we will spend about 100,000 rubles on the frame skeleton of a 2-story house, with some left over for the roof. That's why everyone thinks that a frame house is inexpensive.
Let's now take a closer look at these boards; to do this, we measure 6-meter boards with a tape measure, the length of which turns out to be in the range from 5.80 m to 6.10 m. The edges are poorly cut, so when trimming we will lose another 5-10 cm. If you have 3 -x meter ceilings, then a quarter of the racks (2.70-2.90 m) will be used as trimmings.
We check the thickness and width with a caliper. For example, for a board thickness of 50 mm declared by a dealer, you will find in one stack boards whose length range is 37...52 mm. For a board thickness of 150 mm, the range will range from 130 mm to 153 mm.
An experienced builder with 30 years of experience will say: “So what? At a construction site they measure not mm, but cm. This is within tolerances.” Yes, but such tolerances in a frame house will lead to this: you lay the bottom frame of such boards on a flat foundation and you get an uneven floor and a base for . And errors will accumulate with each floor.
That is why in America and Northern Europe no one would think of building a frame house from ordinary edged boards.
Actual cost
The second obvious disadvantage of buying edged boards on the market is the conditions into which the buyer is forced. Regular edged boards are sold individually on the basis that:
1) edged board with dimensions 50 mm x 100 mm x 6,000 mm: 33 boards at 1 m 3 ;
2) edged board with dimensions 50 mm x 150 mm x 6,000 mm: 22 boards at 1 m 3 ;
3) edged board with dimensions 50 mm x 200 mm x 6,000 mm: 16 boards at 1 m 3 ;
4) edged board with dimensions 50 mm x 250 mm x 6,000 mm: 13 boards at 1 m 3 ;
5) edged board with dimensions 50 mm x 300 mm x 6,000 mm: 11 boards in 1 m 3 ;
5) edged board with dimensions 25 mm x 100 mm x 6,000 mm: 66 boards at 1 m 3 ;
6) edged board with dimensions 25 mm x 150 mm x 6,000 mm: 44 boards at 1 m 3 ;
7) edged board (bar) with dimensions 50 mm x 50 mm x 3,000 mm: 133 pieces at 1 m 3 ;
8) edged board (bar) with dimensions 40 mm x 50 mm x 3,000 mm: 166 pieces at 1 m 3 ;
9) edged board (bar) with dimensions 40 mm x 40 mm x 3,000 mm: 208 pieces at 1 m 3 .
All fractional parts are rounded to a natural number, not in your favor.
In fact, you buy a board with a cross section of 46 mm x 142 mm x 5,850 mm - 26 boards 1 m 3, but you get 22 boards, which is 18% less. In this case, your project was created for the board section 50 mm x 150 mm, it will have to be changed according to actual dimensions directly at the construction site.
When you buy a planed board, you pay for the actual dimensions, for example 38 mm x 140 mm x 6,000 mm (31.32 boards 1 m 3); when you buy an edged board at a nearby market, you pay the extra into the pocket of a cunning seller.
Humidity of boards
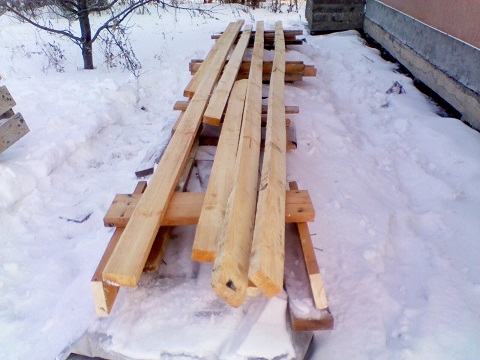
Pay attention to the edged board in the photo above: this is a regular edged board of natural moisture with a cross-section of 50 x 100 mm. At the time of purchase it was an ordinary flat board. During natural drying in a stack, it lay in the top rows, and as a result it was deformed in two planes at once. Such boards may look decent at the time of purchase; you will even have time to build a frame house from it, but then, while drying, it will begin to “twist”. The board must reach a humidity of 12-16% before construction begins. Otherwise, you will get a typical frame-and-slot house with all the delights in the form of blown walls and cracked drywall. The board used to build a frame house must be dried without deformation in the chamber. The drying process takes several days. For this purpose, heating, blowing, vacuum, etc. are used. The main task is to “take away” excess moisture from the wood and minimize the deformation of the boards during drying.
Board defects
Wood is a natural material. It is impossible to ensure that the boards are ideal along the axes and with dimensional accuracy of tenths of a mm. But on the other hand, the construction of a frame house is not a furniture factory, and a carpenter is not a joiner. Boards, even kiln-dried and planed, may have slight defects. For example, have the shape of a “bowl” or “saber”. The main question is how pronounced these defects are. You can use “small sabers” for small-sized frame racks under windows, and the spacers and “bowls” will be used as jibs. When choosing and purchasing boards for a frame house, pay attention to the number of defective boards. To do this, it is necessary to take an active part in loading or unloading goods. The cunning of market traders usually manifests itself in two ways: You are offered to load the boards by local Tajiks, who are instructed to work quickly and load everything. In this case, it is very difficult to control the quality of the boards. The second method is the absence of choice, that is, the merchant keeps a couple of cubes on the site, thereby the selection of boards is only indicated, since there is nothing to choose from. You are forced to accept a decent amount of boards with defects, because otherwise you will have to swear and unload the machine back. And it is not at all obvious that the neighboring merchant will want to sell you only the best boards and keep the crooked ones with wane.
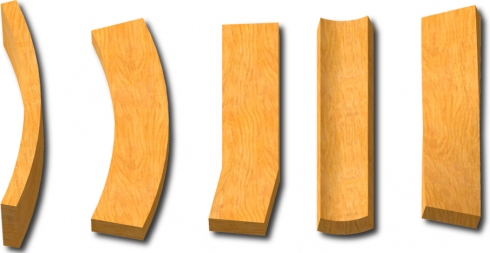
Americans are quite relaxed about “light sabers” and actively use them for rafter systems, frame house posts, and interfloor joists. For rafters and joists, it is recommended to place the boards with the saber facing up so that the load from above can straighten them along their axis. For frame racks of external and internal walls, it is necessary to place the sabers in one direction. In this case, you can trim off the excess, or use plywood overlays to level the base for the drywall.
Time to buy
It is believed that the best quality is winter wood, that is, boards sawn from wood harvested in winter. At this moment, the movement of juices (moisture) through the wood is minimal, so boards from winter wood are stronger and less deformed. Many builders prefer to buy timber in winter and arrange stacks for atmospheric drying. The idea is good, however, 2 questions immediately arise: how to protect yourself from the fact that the boards can be stolen; how to protect the boards of the upper rows, which are not fixed by the load of the overlying boards, from deformation. If you ask market traders at any time of the year what kind of wood the boards are cut from, you will get a clear answer: “From winter wood.” Even in September they told me that in the winter we bring in logs and cut them as needed. On the left in the photo is a damp log cut down in the summer.
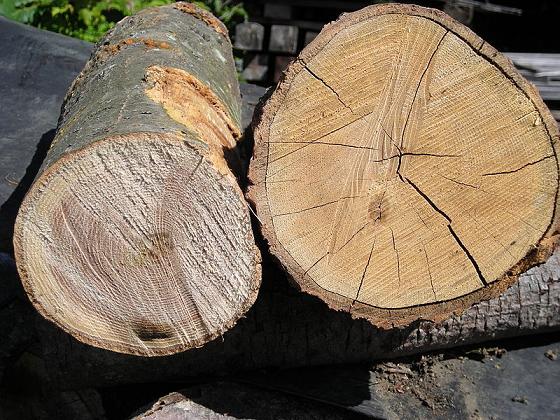
The demand on the building materials market in our country is so high that during the high construction season, boards from winter wood are finished by June. Timber industry enterprises and black loggers continue felling forests all year round. Having bought a board from a nearby market winter forest, You are surprised to notice that it weighs twice as much as usual, you get stuck in it circular saw, after 3 days of storage it was twisted into a spiral and black spots of mold appeared. These are signs of damp, freshly cut wood. Americans call them green lumber and according to them construction requirements You can use these boards to start a fire in your barbecue. The main problem of a summer forest is the increased moisture content with all that it implies and insufficient strength for the construction of a frame house. A reasonable question: can such boards be used to build a frame house?
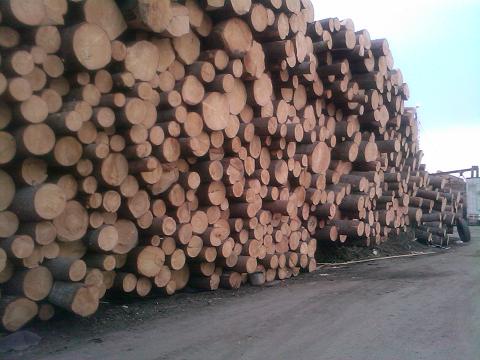
It is possible if you meet 2 conditions: the board must be dried in a chamber and the board must be made from mature (old) forest, and not young pine or spruce. In order to distinguish a mature forest from a young one, pay attention to the width of the rings on the cut. Young wood has wider annual rings. The best thing to do is come to the sawmill and look at these logs. Order in 20-25 m 3 scaffolding is a decent volume for any seller, so he will be ready to invite you to production and answer any questions you may have.
Board storage
It may take several months from the moment you purchase the boards until they are used. They must be stored in a stack, protected from rain and snow from above, dirt and water from below, and blown by all winds from the side. Rows of boards are laid through spacers, which provides access to fresh air from all sides and minimizes the risk of fungus developing on the surface of the boards. If the boards upon purchase have an unhealthy gray appearance, black spots are visible on the surface, it is better to refuse such a purchase, since the wood was stored incorrectly. The fungus can theoretically be bleached with bleach, scraped off and trimmed off, but why do you need these problems?
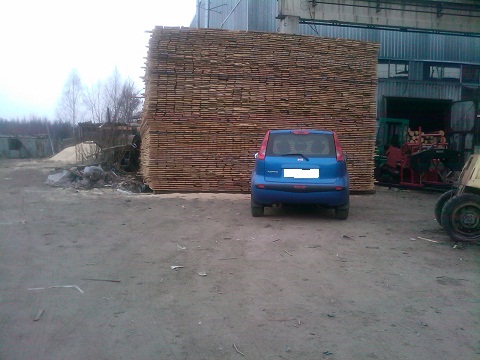
A good seller stores timber in normal, ventilated stacks. Although very often you can see stacks of edged boards on construction markets without gaskets or protection from rain. The process of rotting of the boards has already started and they will finally acquire a black-gray color already at your place. construction site after the purchase. You can store boards in stacks without spacers only if the boards have been processed in a drying chamber. You can store the board in this way for a short time, since rainwater getting into the stack will lead to the appearance of black mold on the boards.
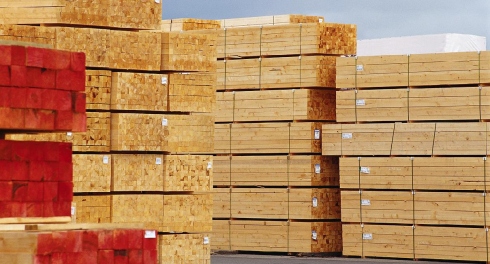
Fungus and mold.
Wood is affected by fungus if you have created “favorable” conditions for this: high humidity + poor ventilation. Black mold spores can be found even on healthy, freshly cut wood, but its growth occurs only in suitable conditions. Within a few days, the boards become covered with black spots that can still be scraped off. But if the process of fungal development goes further, then the mold affects the entire depth of the board.
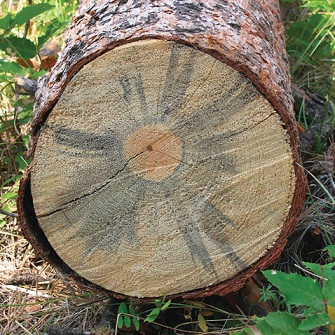
You can bleach surface damage with a chlorine solution and trim it off. You cannot remove deep mold. What is the danger of boards covered with black mold? Fungal spores can cause allergic reactions in people living in contact with such wood. Boards affected by mold lose strength and are capable of infecting neighboring healthy boards if “favorable” conditions are created for this (humidity and lack of ventilation). You can use boards slightly touched by black mold to build a frame house if you treat them with bleach, plan them and cover them with an antiseptic. If the depth of fungus damage to the boards is considerable, then such boards cannot be purchased, much less used for the construction of a frame house.
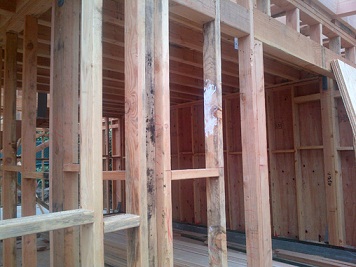
Presence of mold white is a sign of putrefactive wood damage. Such a board is unsuitable for building a frame house.
Presence of natural wood defects
Knots, bark residues (wane), and resin pockets reduce the quality of the boards, and hence the price. All these defects directly affect the strength of such boards, so even by removing the bark, peeling out the knots and emptying the resin pockets, you can use such boards in those components of a frame house that do not bear a significant structural load. For example, frame racks of non-load-bearing walls. To assess the quality of wood in Russia, the GOST system is in force. However, when buying a board on the market, you will not be able to receive a quality certificate unless it is a board manufactured for export.
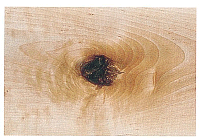
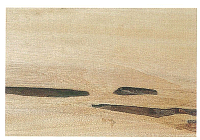
Valid in the states own system quality assessment, according to which boards are assigned classes 1-4. For the construction of frame houses, boards of the 1st and 2nd classes are usually used, that is, the number of natural wood defects is minimal.
Tree age
The age of the tree from which the board is made is determined by the number of annual rings. Small, frequent rings are signs of a mature tree, wide and light - signs of young green wood. Pay attention to the photo below. The top board is made of 8-year-old pine. The age of the wood on the bottom board is 57 years.
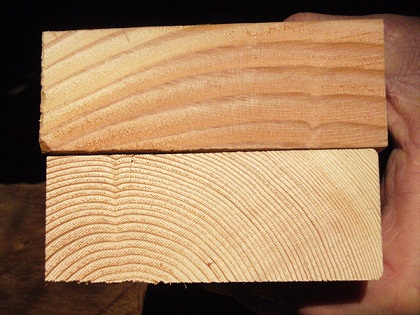
Age affects the strength of wood. Therefore, when you choose edged boards for building a frame house, pay attention to the end parts of the boards in the stack. Boards made from mature wood are best used for load-bearing structures, floor lag. Such boards should not be cut into small pieces for window mullions or fire bracing. For this purpose, you can use boards from young “green” wood.
Cutting method
Boards made from the same log may have different technical specifications, which directly depend on what part of the tree the board is made from and in what direction the cut was made. The strongest part of the tree is located closer to the center. The outer layers in a living tree are responsible for delivery nutrients to the branches, therefore, in terms of strength and moisture content, they are inferior to the core. That is why the most durable boards and joists should be chosen from wood close to the center.
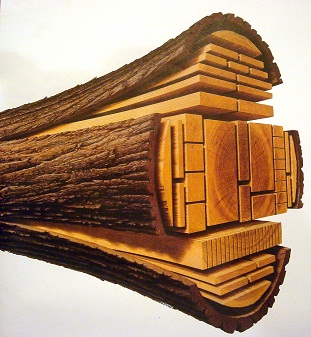
The strength parameters are also affected by the direction of the cut: radial or tangential. The radial-sized board contains parts of the core and the softer outer part. Usually only weak wood from the outer part is cut into a tangential cut, since the core is used to make high-quality timber. An intermediate option No. 3 in the figure below is also possible, which is something between radial No. 1 and dance No. 2 cuts.
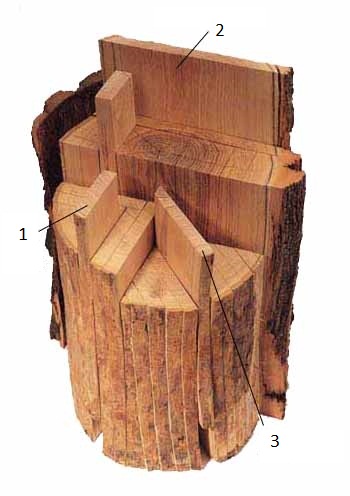
Radial cut boards are preferable to those sawn from the outer layers, as they are less deformed during drying.
I hope that a small educational program will help you, at least, not to approach the choice of boards for building a frame house at random and with childish gullibility towards hardened sellers on the construction market. In addition to the above parameters, there are a dozen more requirements that experts place on edged boards, but many of them are of little use to a private buyer. For example, almost 100% of edged boards on Russian markets are pine or spruce. In America, each type of pine is described in detail according to dozens of parameters, which are included in the form of large tables in thousand-page (Codes). In Russia, at best, you can find out in which region the tree from which these edged boards were made was cut down. However, using simple rules and your powers of observation, you can choose a decent board from which to build your frame house.
I think we need to close the topic with boards for a frame house first, because... This is a priority topic and not very complicated.
What kind of boards are there?
The board can be completely damp, dry and dry planed.
Raw- This is a freshly sawn board. It is also called natural moisture board. It is not recommended to build a house from it; it will then dry right inside the building, which means it will decrease in size (cracks will appear) and bend in an unpredictable direction, breaking interior decoration and threatening the strength of the building. Such a board costs from 4,500 to 8,000 thousand rubles per cubic meter (depending on the type and place of sale). Prices change unpredictably every year.
I bought it in Vetluga (Nizhny Novgorod region) for 5,300 rubles per cubic meter. + delivery from there 20 thousand rubles. This was in 2015.
Cons of a raw board for a frame house: when it shrinks, it changes shape (which breaks the finish and also creates cracks, requiring additional repairs), it is heavy, difficult to work with (hammering nails into it, sawing it, planing it), it needs to be planed.
Pros of raw board: price. Available to everyone from almost all sellers.
Dry board. There are two types of dry boards: dried in atmospheric conditions in a stack (this is usually done by those who bought raw wood, but want to build from dry wood, see photo above) and dried in chamber dryers. Wait for a separate article on how to properly stack boards (the photo at the beginning of the post shows my stack with such a board). The second type of board is sold and usually costs 2-3 thousand rubles per 1 cubic meter more expensive than a raw board.
Disadvantages of dry boards: She often has problems with the size, the price is more expensive than raw material, it needs to be planed.
Pros of dry board: light, does not dry out, more convenient to use.
Dry planed board. This is a dry board, which, after drying, is planed on all four sides on a special production machine (thicknesser) and brought to ideal dimensions, usually 45x145, 45x195 and 45x245. In terms of price, such a board is almost 2 times more expensive than a raw one.
I didn't dare buy it because... Often the quality of even planed boards in our Nizhny Novgorod region is poor, and we didn’t want to overpay twice for a “pig in a poke.” Many builders complain that even with an inflated price, there is no guarantee that construction will be easy and simple.
Cons: dry planed boards: high price.
Pros of dry planed boards: light, does not dry out, excellent dimensions, no cracks, no need to plan.
Section of a board in a frame house
The thickness of the board used for the frame can be as follows: 50 mm, so 40 mm, depending on which one is easier for you to purchase in your region. Typically board width 100-200 mm, less often 250 mm. Standard board length - 6 meters with a margin of 100-200 mm (for shrinkage) depending on the sawmill.
Let's move on to the sizes of boards in specific units of a frame house.
Board for floor joists and floor joists
Board on racks
The standard board for external posts (walls) of a frame house is: 150×50(40), on internal racks 100×50(40). Here I chose 40 mm boards, because... for racks of strength and 40 mm is enough for the eyes.
Board on the rafters
With rafters (roof) it’s not so simple. Firstly, the roof has many different elements, and secondly, there are several different types rafters
On my roof I used boards: 200×50(rafters and rafter lintels), 150×50(braces and racks for rafters), as well as 100×25- wind ties and roof sheathing.
Board for lathing
100×25- roof sheathing
50×25- counter-lattice of walls and roof
50×50- sheathing of walls for cross-insulation and on the ceiling for gypsum plasterboards.
In total, we will need a board of the following sizes: 200×50(40), 150×50(40), 100×50(40), 100×25. All are 6 meters long. There were 27 cubic meters for my house. But I took a margin of 15% to reject low-quality ones.
Based on the results of the construction of the frame, I will say that all the boards were gone, I even had to buy dry planed wood for individual elements, but I am very pleased with the quality. The clamps and thicknesser are my faithful and reliable assistants in construction, so with their help I managed to tame almost all the “sabers”, “helicopters” and other macabre shapes of my boards.
You can contact me via email [email protected] or by phone +79200221811
