This building does not amaze the imagination with its architectural forms. However, the need for a good barn arises for every homestead owner. Someone wants to acquire a warehouse for household belongings or a workshop, someone is going to raise chickens or rabbits.
It’s good when the thought of an outbuilding comes to mind when building a residential building. There are no problems with the material at this time. Excess blocks, timber, sheet metal - everything can be put to use.
But when the idea of a utility room appears later, you have to rack your brains over what to build it from.
In this article we provide an overview of options tested in practice. We hope that getting to know them will help you decide what kind of shed to build in your country house.
Frame construction technology is applicable to any structure. Barns are no exception to the rule. The main idea is to create a rigid spatial “skeleton” that absorbs loads. It can be assembled from a wooden beam or from a profile pipe. Any sheet and molded materials are suitable for cladding.
Wood (slab, board)
An inexpensive option for any task: keeping animals, garages, warehouses, workshops. A good owner always has some timber, a couple of cubes of boards or slabs in stock. They can be used to construct such a building.
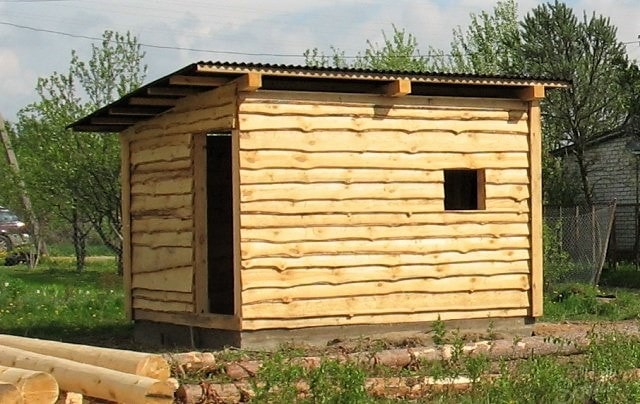
Wooden frame posts should not be dug into the ground. Even impregnation with an antiseptic will not be able to protect them from rotting for a long time. Therefore, before starting to assemble the frame, you need to think about the foundation. It is best to use columnar or pile. Having made it, they begin to install the support frame made of timber. Stands are attached to it. The rafters of the pitched roof are placed along their upper ends. Having assembled the wooden “skeleton”, it is sheathed with a board or slab.
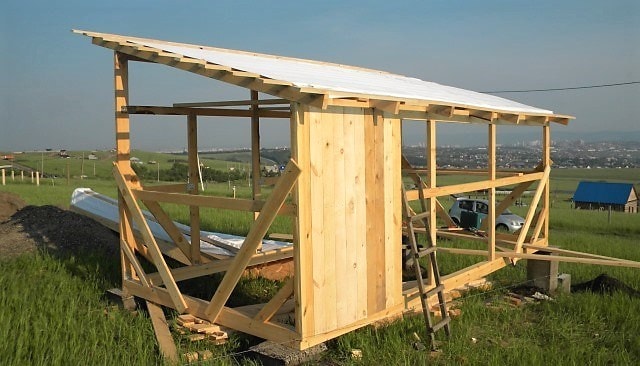
Over time, cracks appear in the cladding made from ordinary edged boards. Therefore, it is better to use tongue and groove material for work. If it is not there, then you need to fill the joints with wooden strips.
Another simple way to protect walls from blowing is to install herringbone paneling, when each top row of boards overlaps the bottom with its edge.
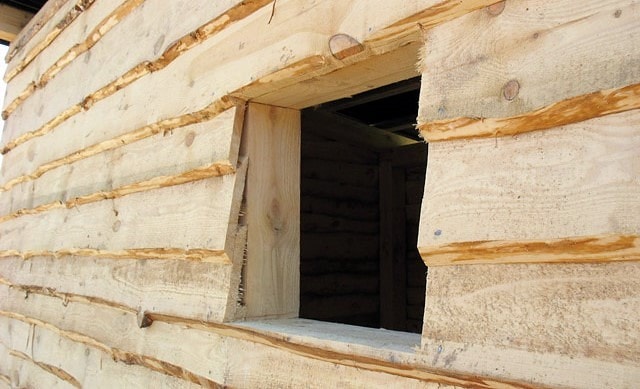
To build a warm barn for the wintering of livestock, you need to attach a wind-moisture-proofing film to the posts and fill it with vertical bars to secure the sheathing. After this, insulation begins, placing insulation (mineral wool, polystyrene foam) into the inside of the frame.
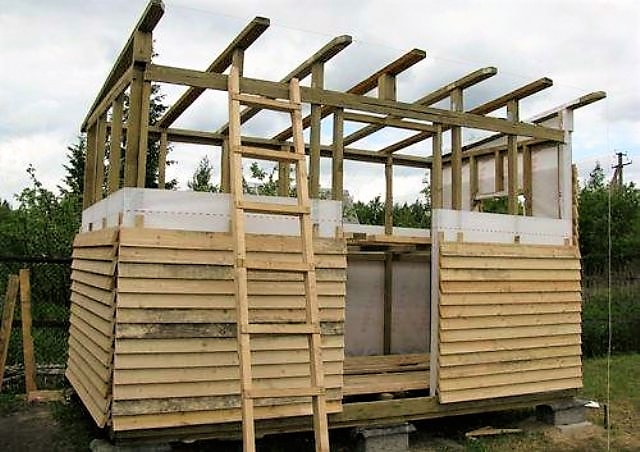
Insulation of wooden frame outbuildings
OSB board
When thinking about what to build a shed from, many people opt for OSB boards. At a cost of 1 m2, this material is slightly more expensive than boards, but cutting and installation are less hassle.
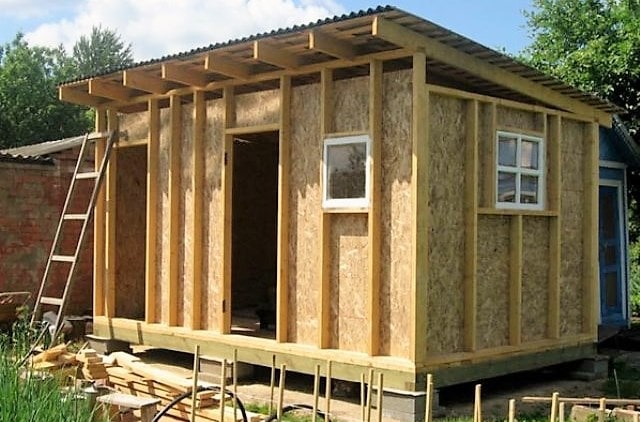
The main condition for quality is to align the frame racks so that the joints of the sheathing slabs are in their center. If everything is done accurately and evenly, then cladding takes a minimum of time.
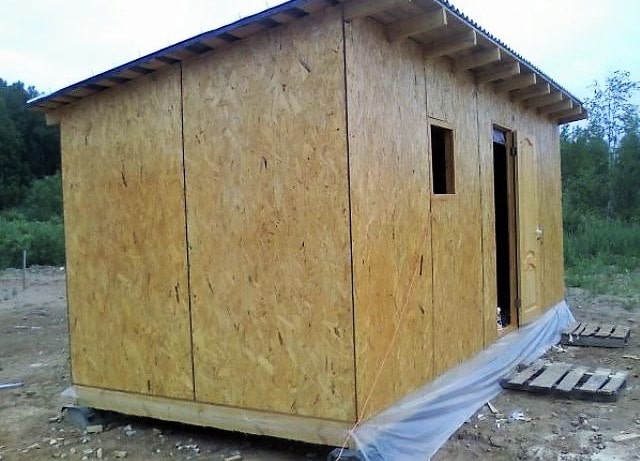
OSB board practically does not rot and does not warp from moisture. However, you will have to paint the walls. Not only for aesthetic reasons, but also as additional protection.
Metal (corrugated sheeting)
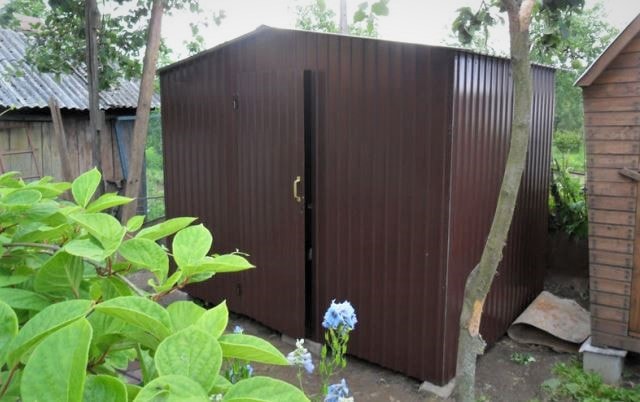
The remaining metal remaining after installing the fence can be used in the barn. The frame for it is best made from a profile pipe, but a wooden beam is also suitable for this purpose.
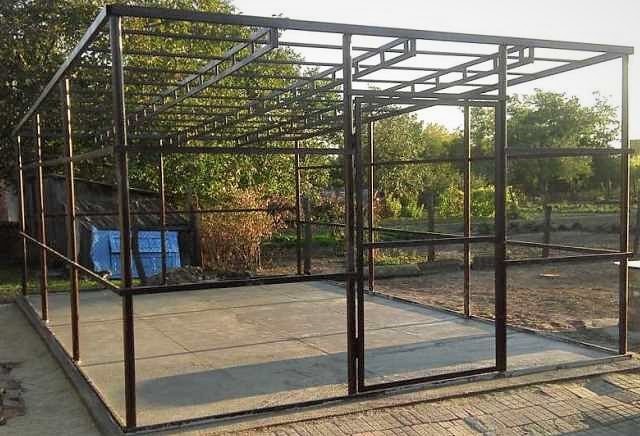
There are uses for old water pipes. By concreting them in the ground, you will get reliable racks. Purlins for fastening the cladding are fixed to them (by welding or bolting).
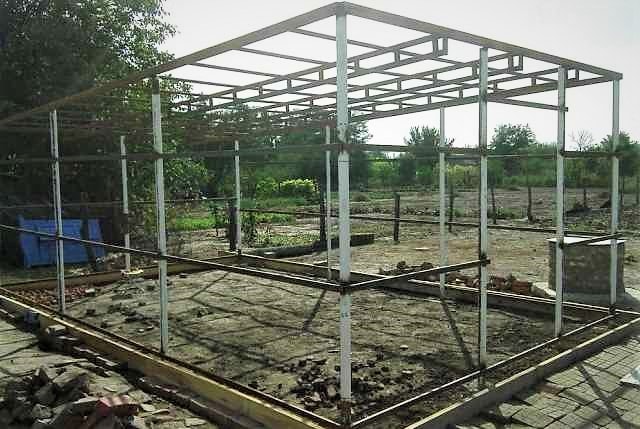
Using steel pipes as posts
Sheet metal without insulation is an option for a cold warehouse. If the building is allocated for a workshop or for keeping animals, then its walls from the inside will have to be lined with insulation.
Polycarbonate
It makes sense to use this material for cladding the frame when building a utility block with an enclosed run for poultry. Transparent walls are not needed for warehouses, garages and workshops, although if there is no alternative, it can also be used.
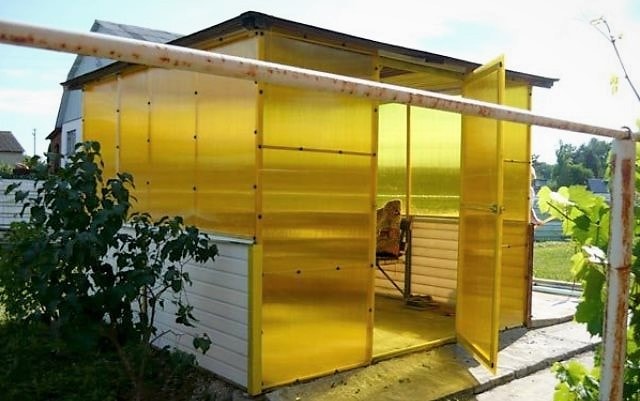
According to the technology of installation on the frame, honeycomb plastic is similar to the OSB board. In both cases, self-tapping screws are used for fastening. Only for polycarbonate you need to buy special ones with a wide cap and a sealing washer.
Slate
A popular improvised material for outbuildings. The old wave slate left over after replacing the roof can be used. The best basis for its fastening is wooden posts and purlins.
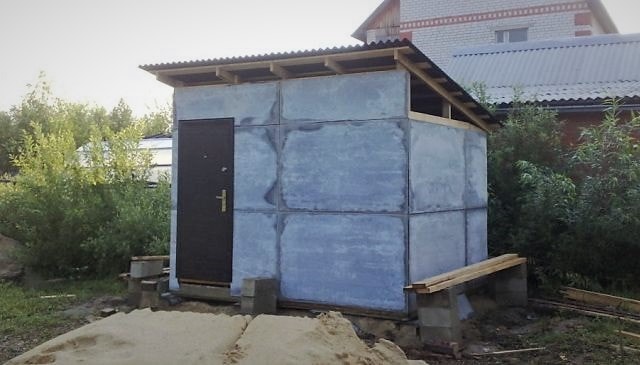
A more aesthetic solution is a flat asbestos cement sheet. Large surface area reduces installation time. Resistance to frost, moisture and sun increases the service life of such a structure several times compared to planks.
Straw
When considering materials for building a barn, few people realize that ordinary straw can be used in this capacity. More precisely, pressed blocks from it. In rural areas you can always buy this cheap and environmentally friendly material inexpensively.
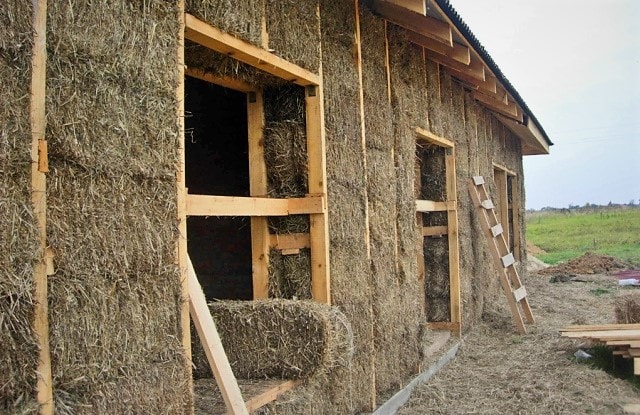
Straw “bricks” do not burn. They are quite durable and hold heat well. True, it is quite difficult to assemble walls from them without using intermediate posts. Therefore, compressed straw blocks are most often used to fill gaps in a wooden frame.
The best way to finish such walls is to spray clay plaster over a steel mesh.
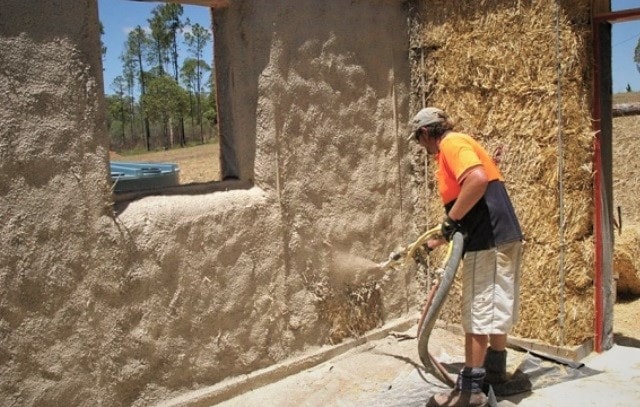
The cost of a thatched building is minimal. In terms of its thermal characteristics, it is significantly superior to sheds made of brick and cellular blocks.
Sawdust concrete
For ancillary buildings, you can use the technology of a formwork monolith with a frame. The most affordable material for this work is sawdust concrete. Bringing a couple of truckloads of wood waste from the nearest sawmill and buying cement is not a problem.
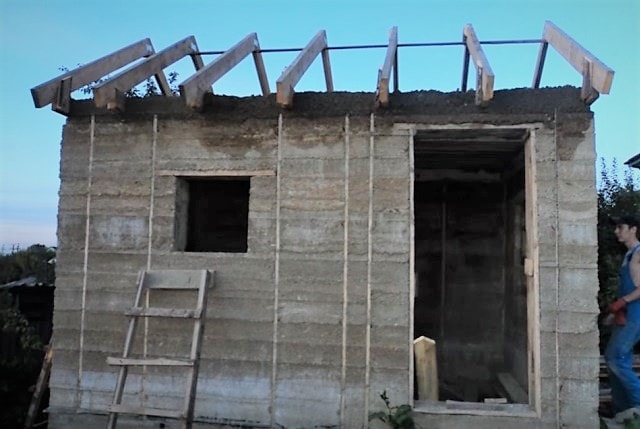
The main condition for quality in this matter is strong and even formwork. So don't skimp on it. Make shields from OSB and securely fasten them to the frame. After this, you can begin pouring the mixture of sawdust and cement mortar layer by layer.
Pallets
You can buy them inexpensively by visiting any wholesale center. Pallets are not used as cladding. The gaps between the boards are too large. Walls are built from wooden pallets. To do this, they are placed on a foundation and tightened together with bolts or threaded rods.
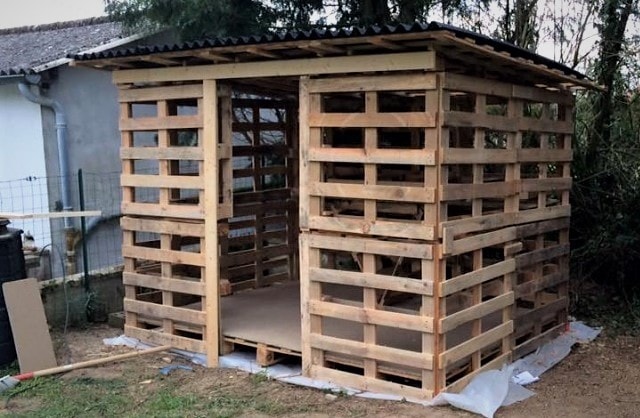
Having assembled the walls and installed the rafters, they began cladding. For this work we recommend using OSB boards.
Firewood and clay
Anyone who wants to make a cheap barn for pigs and other domestic animals can adopt an eco-technology called. The combination of wood, clay or cement-sand mortar gives excellent results.
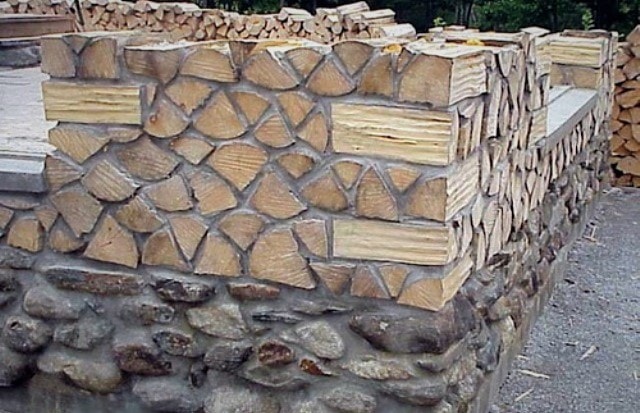
There are two varieties of this technology: laying walls from logs in clay mortar with ligating the seams like a brick and filling the gaps between the frame posts with them.
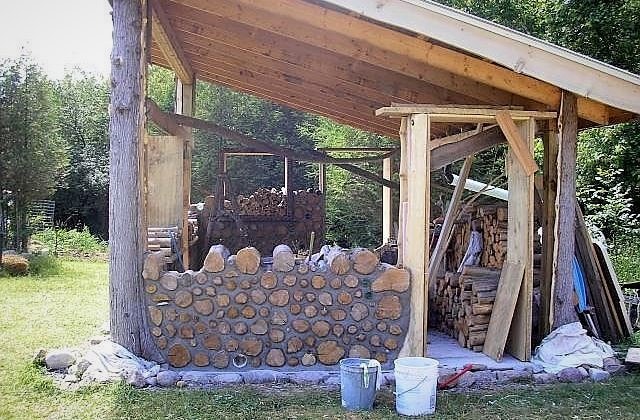
The high strength of clay-wood structures is optimally combined with good energy saving indicators.
Sheds made of blocks, bricks and stones
Blocks made of cellular foam and aerated concrete are most often used for the construction of solid outbuildings. Their main advantages are low price, large size, precise edge geometry and low thermal conductivity.
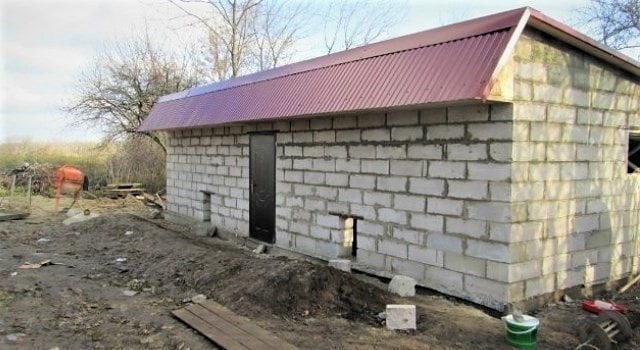
For year-round operation, the ceiling under a pitched roof must be thermally insulated with mineral wool. When using a gable roof, you can do without additional insulation.
Arbolite blocks are another popular material for utility rooms. They are not as fragile as aerated concrete and at the same time durable and warm. The plaster adheres perfectly to the rough surface of the wood concrete. Therefore, it is most often chosen for finishing.
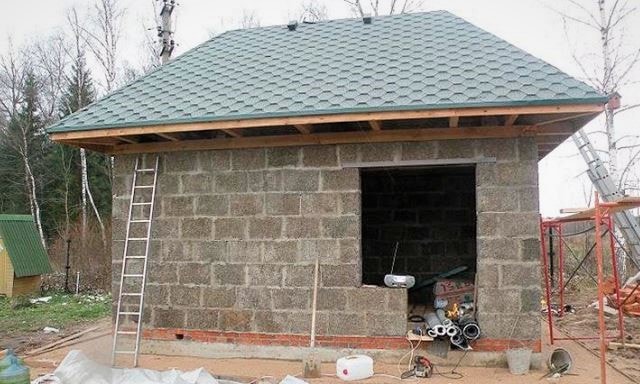
Winter sheds made entirely of brick are rare today. The main reason is the high labor intensity of the work. Therefore, in practice, this material is combined with blocks (arbolite, gas silicate), using it for external cladding.
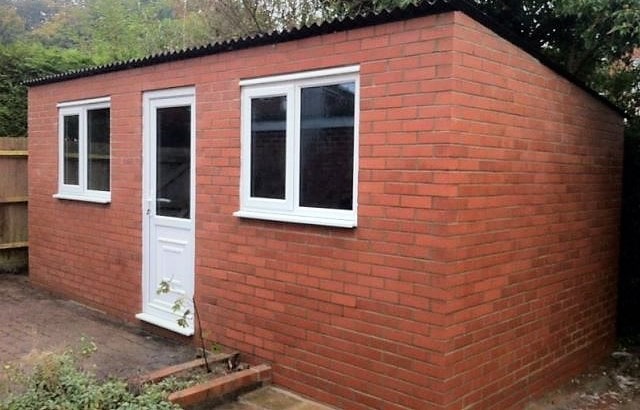
The stone from the quarry remaining after pouring the foundation will find its place in the walls of the utility block. Such a building cannot be called warm. For winter use, it must be insulated from the inside with a mineral wool slab and sheathed with flat slate or wooden lining.
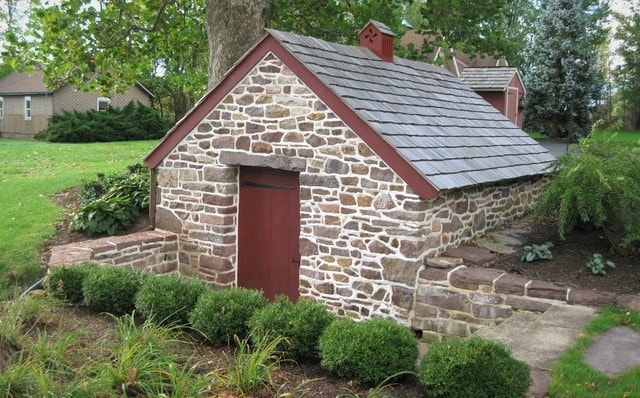
Flagstone, a flat-shaped calcareous stone, is best suited for laying walls.
Timber, logs and sleepers
When building a house from logs or beams, they need to be purchased in such a way that there is enough for a barn. Buildings made from the same material look much better than buildings of different types.
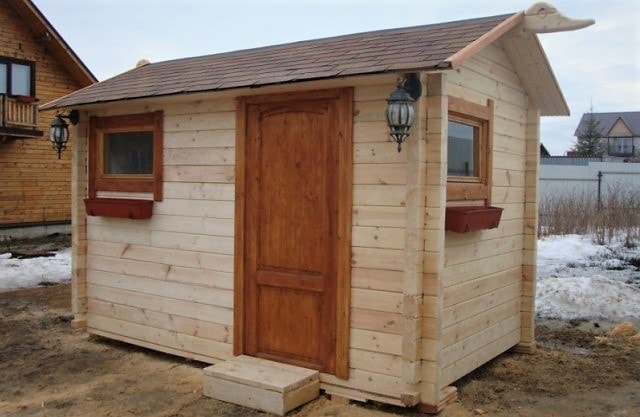
It is better to entrust the assembly to specialists. Many of those who did this work with their own hands later honestly admit their mistakes and mistakes.
A log house made of timber or logs as a barn is the optimal solution for year-round keeping of animals and arranging a workshop. For a cold warehouse, it will be cheaper and easier to assemble a regular frame, covering it with slate, boards or metal profiles.
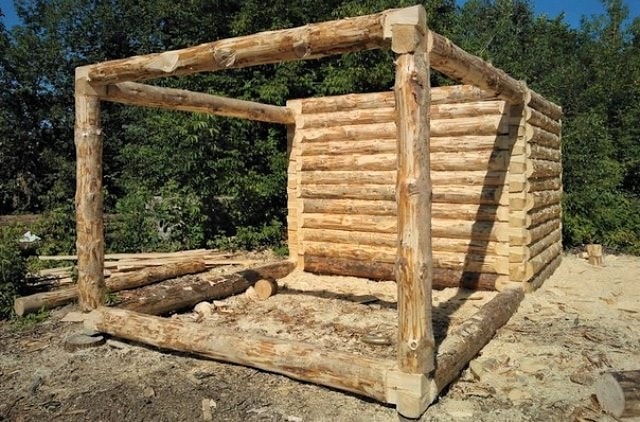
Occasionally on estates there are outbuildings made from old sleepers. Today, wood is rarely used for their manufacture, since it has been replaced by reinforced concrete. However, in remote corners of Russia you can still find deposits of sleepers that have served their purpose.
If by chance you manage to buy them, then there will be no special problems with the construction of outbuildings. Such a structure cannot be called beautiful, but it cannot be denied good quality and durability.
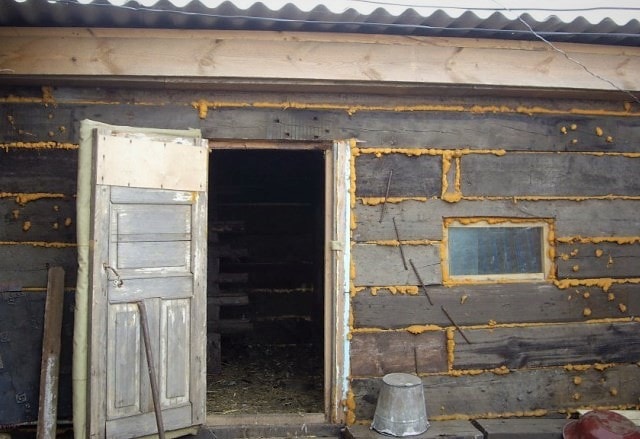
Assembling the walls is simple: sleepers are laid one on top of the other, tying them at the corners. The height of the walls is secured with steel brackets driven into the side edges of the beams. In corner joints, for greater rigidity, staples are driven in from above, connecting the joined rims with them.
There is another installation method. In this case, part of the sleepers along the perimeter of the building are dug vertically into the ground. The rest are cut with a chainsaw so that a protrusion is formed at the ends - a spike. A groove is formed on the pillars by driving two bars onto the sleepers.
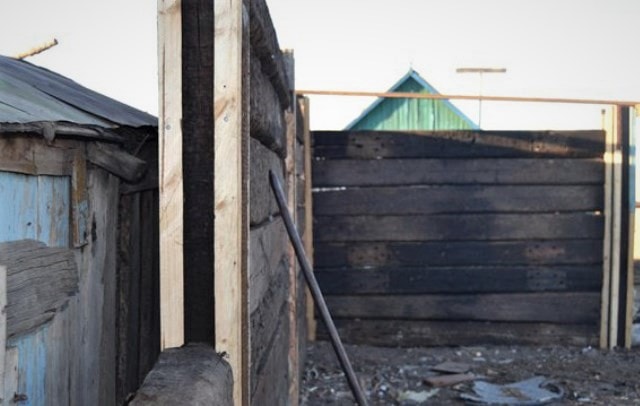
After this, sleepers are inserted into the prepared grooves in layers, fixing them together with staples.
Prefabricated sheds
The progressive methodology of prefabricated construction is also applicable to outbuildings. A “constructor” for a shed can be ordered along with the purchase of a house kit, or this can be done when the need for a utility room arises.
There are three design options for prefabricated buildings:
- SIP panels;
- sandwich (metal-insulation-metal);
- plastic panels.
From this list you can only make SIP panels with your own hands. To do this you will need an OSB board, glue, polystyrene foam and a wooden beam. Assembly is carried out according to the “sandwich” principle. Having laid a sheet of particle board flat, an adhesive composition is applied to it and foam is laid so that there is space along the contour for installing the joining beam. After this, a second sheet is glued onto the insulation, and the load is evenly laid out on top.
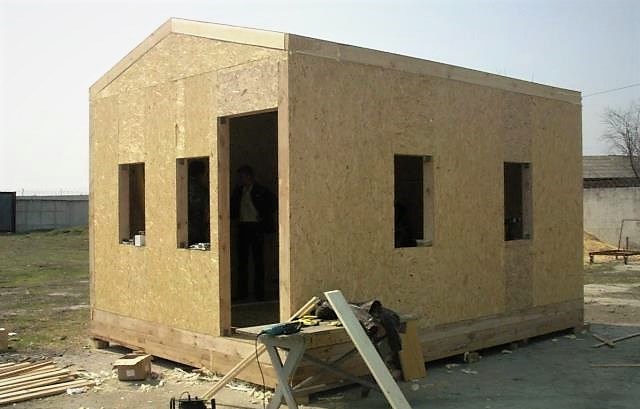
The panels are installed by inserting joining bars between them. They are screwed to the edges of the slabs with self-tapping screws. To prevent blowing, foam is used at the joining areas.
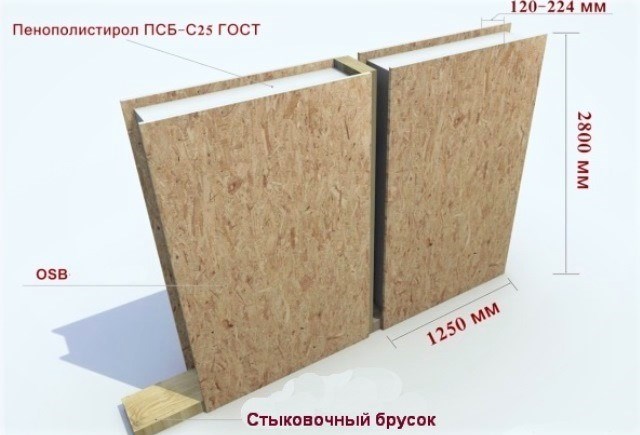
Sandwich panels are familiar to everyone who has seen modern construction change houses. Their design is similar to OSB boards. In addition to polystyrene foam, rigid mineral wool can be used in them. The outer cladding is made of steel corrugated sheets. For installation, such panels require a metal frame.
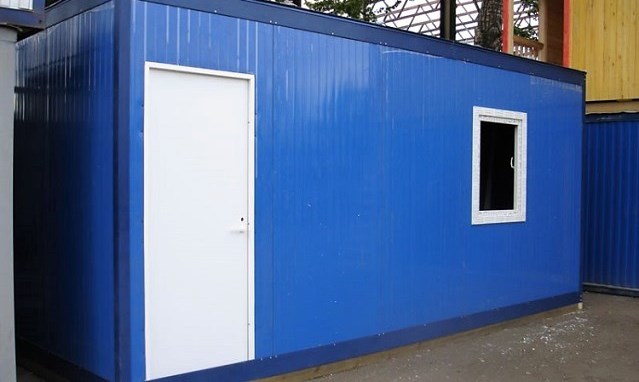
It should be noted that the price of sheds made of SIP panels and sandwich is higher than the cost of frame and block structures. The main advantages of the fully assembled version are high installation speed and mobility.
The ubiquitous composite plastic has also reached outbuildings. Today, houses are made from it, in which you can store garden tools or set up a small workshop. They are not suitable for keeping domestic animals. The reasons are the small area and lack of insulation.
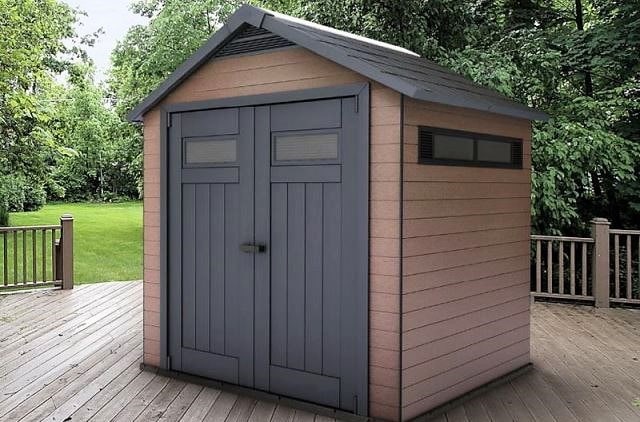
Plastic “containers” cannot be called cheap. Despite this, ease of assembly, durability, aesthetic appearance and lack of corrosion attract the attention of owners of private estates and summer cottages.