Which stand out for their unusual design. Some of them boast spaciousness, while others, on the contrary, surprise with their compactness and functionality. But each of these houses has its own zest, so if you are planning to build a house in the country, then you should definitely take a look at these country house projects!
Some useful and simple tips for those who are just starting to choose a project for building their country house.Country house projects: starting the selection in advance
You will return to the project again and again to clarify and finalize some details and select the appropriate materials. 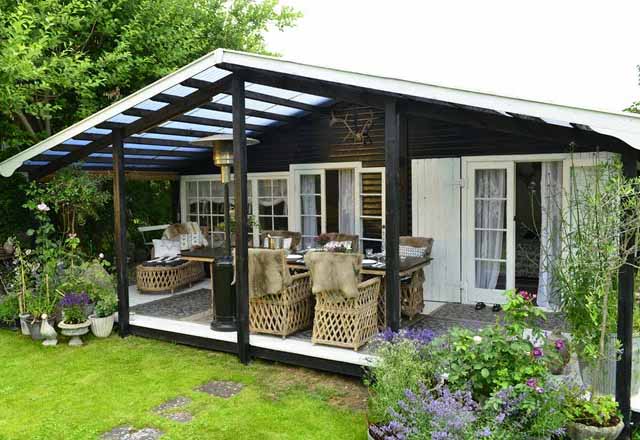 Start the initial selection of a project six months before construction - the selected house project should rest.
Start the initial selection of a project six months before construction - the selected house project should rest.
![]()
The beauty of a home comes from functionality.
Choose a project based on your family's needs. So, it is not always convenient for elderly people and children to often go up to the second floor. 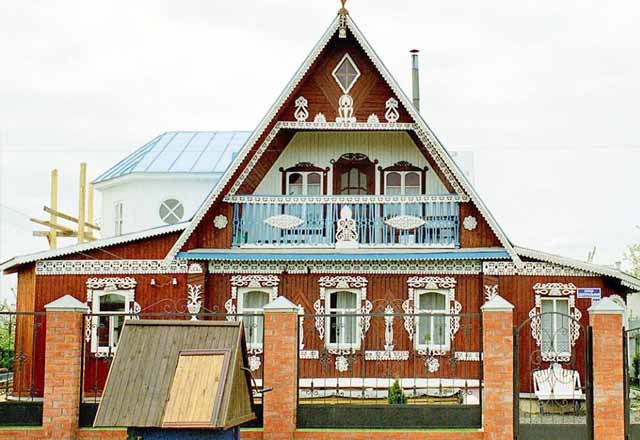 Think through everything down to the smallest detail: for example, round rotating handles on doors cannot be opened by people with arthrosis or children under 3 years old.
Think through everything down to the smallest detail: for example, round rotating handles on doors cannot be opened by people with arthrosis or children under 3 years old. 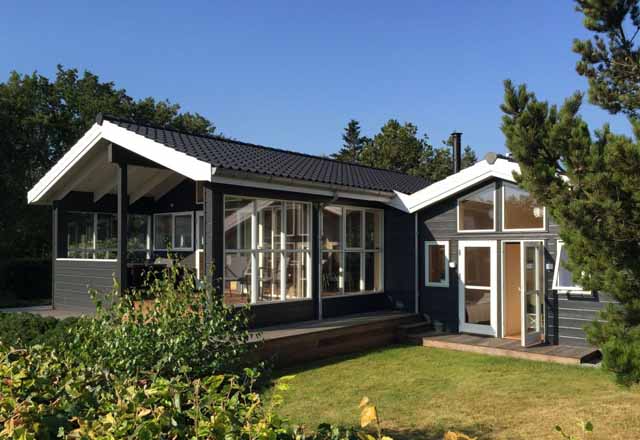
Reliability and maximum service life.
Building a house is not cheap. There is always a desire to reduce considerable expenses. But those little things that now seem unimportant to you - moisture-vapor barrier films, special bolts for fastening the roof, high-quality primers - can significantly increase the service life of your building. 
Project 1. Modern country house with a flat roof
This unusual home is eye-catching with its flat roof and tall windows that give it a modern look.
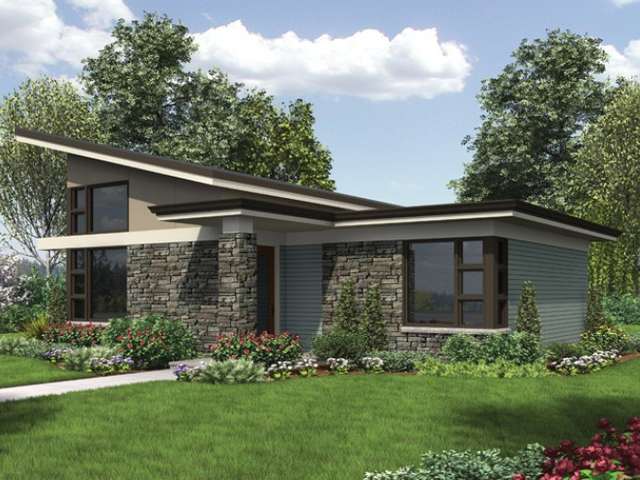
Thanks to its roof, it has an attractive and memorable profile.
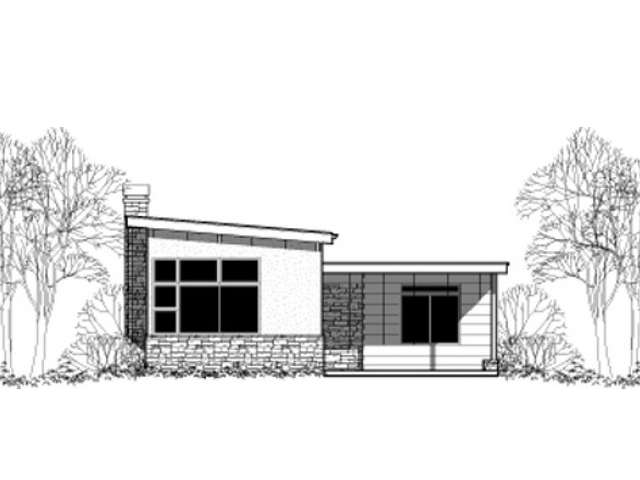
Inside, the lodge has a modern open plan layout with plenty of utility rooms. The kitchen and living room are combined into one space, and the bedroom is placed in a cozy corner.
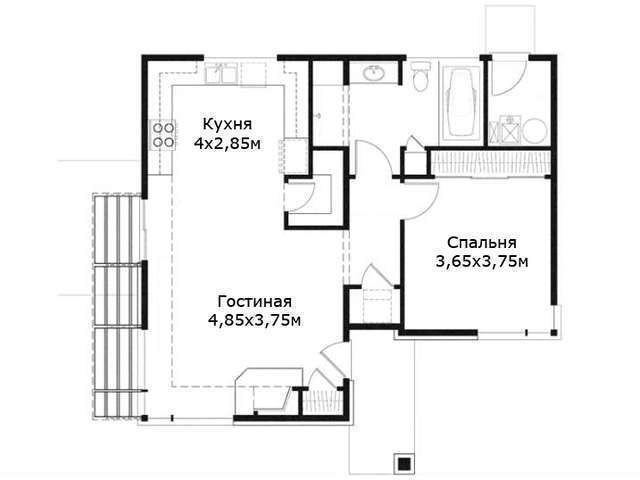
The house fits perfectly into the landscape and is in harmony with the surrounding nature.
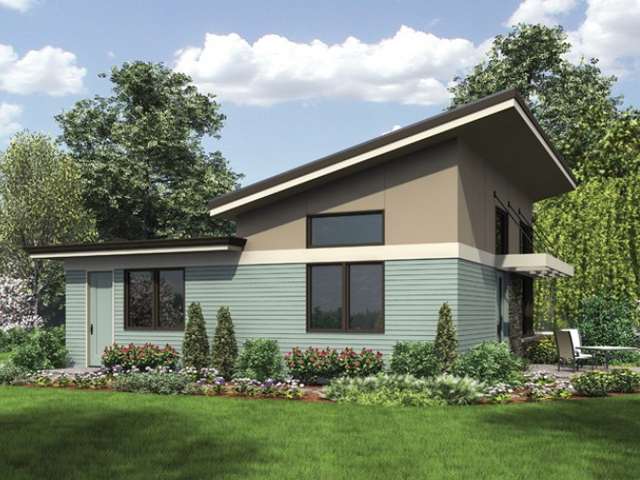
Project 2. Country house with attic
This house will appeal to lovers of two-story living: the project includes a fairly large attic that can be designed to suit your taste.
![]()
On the ground floor there is a spacious kitchen-dining room, living room, bedroom, bathroom and corridor.
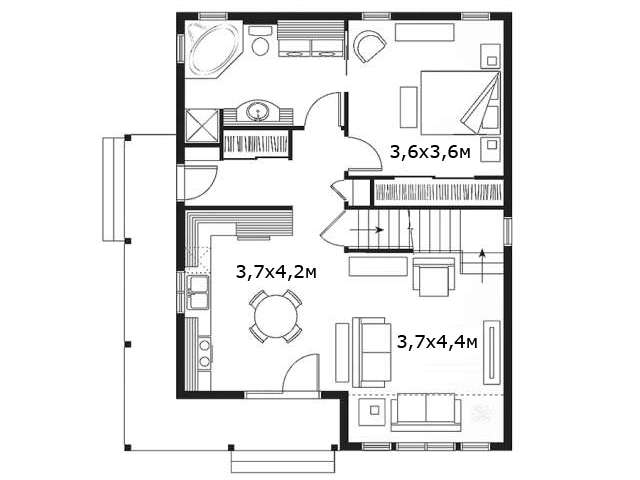
If necessary, the attic can be divided into rooms, thereby increasing the number of bedrooms.
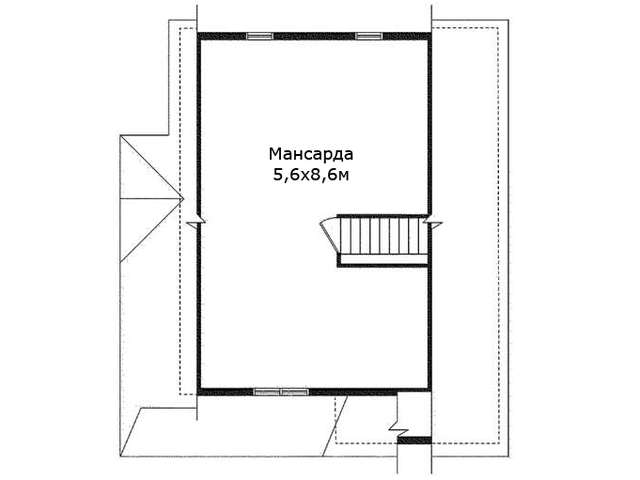
The house looks neat and impressive from all angles. At the same time, the interior is designed in a very practical and functional way.
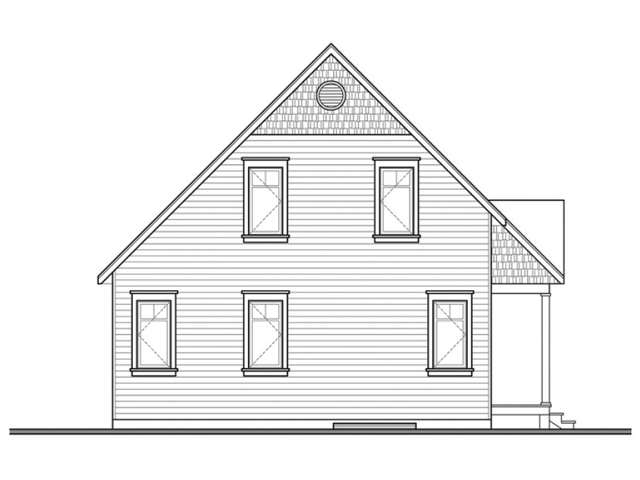
Project 3. Country house with garage
This house is of medium size and can be interesting not only as a summer house, but also as a permanent home.

It has everything you need for a comfortable life, and it has a number of interesting features. For example, access to the terrace from one of the bedrooms, as well as a nice covered porch. In addition, the project provides for descent into the basement.

Overall this is a beautiful and comfortable home with lots of character. Its only serious drawback is, perhaps, the rather cramped bathroom.

Project 4. Weekend cottage
If you only spend one or two days a week at your dacha, then you probably don’t see the point in building a bulky house that will be empty almost all year round. Then this house is for you.
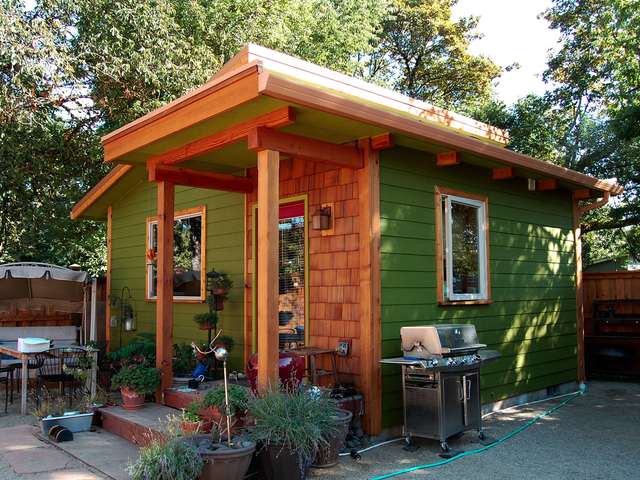
It has a very modest size and there are not only extra rooms, but even extra walls! Apart from the traditionally enclosed bathroom, the entire space inside this house is a single room.

Project 5. Country house for a minimalist
The last project on our list today takes the idea of compactness and functionality to a whole new level. In terms of area occupied, it is even smaller than the previous house, but it is not only not inferior to it in terms of content, but also surpasses it.
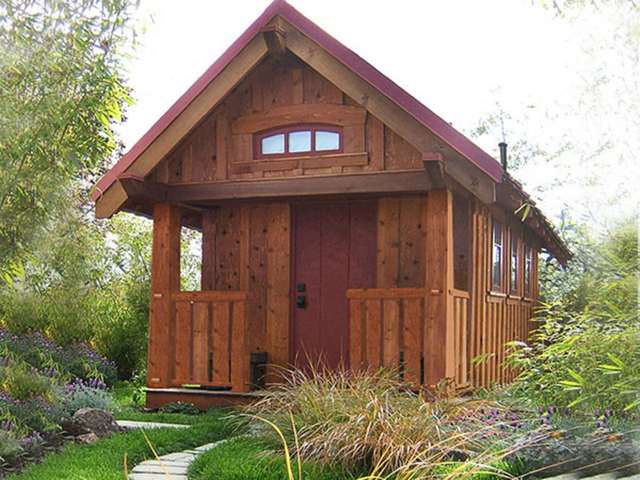
It's all about a thoughtful two-level layout that allows you to squeeze maximum benefit out of a minimum of space.
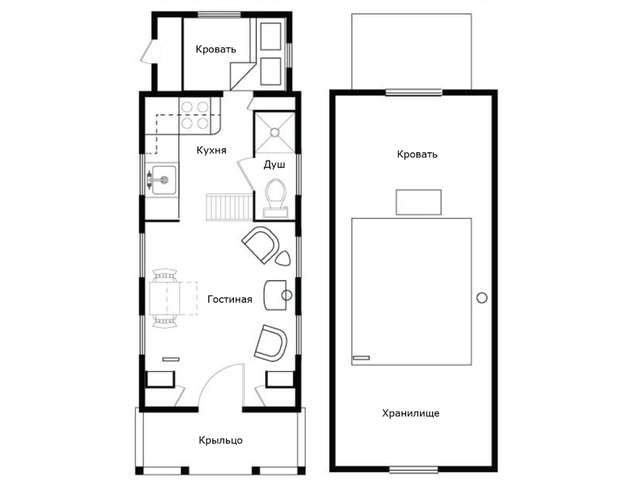
On the second level there is a large bed. The other half of the upper tier is for storage.
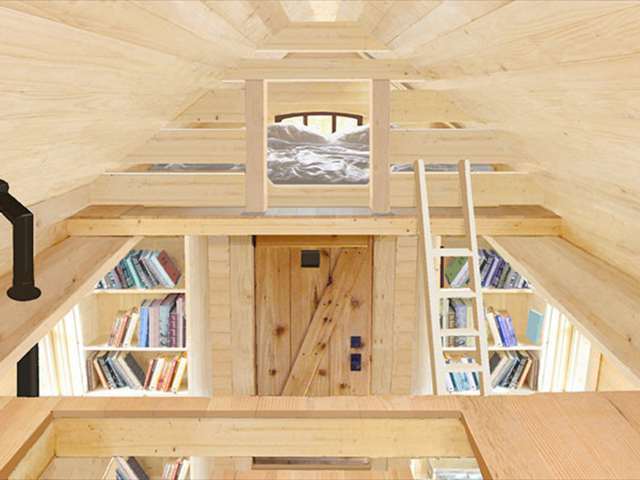
It’s simply amazing that the designers managed to squeeze into this space a living room, a shower and toilet, a full kitchen, and even two sleeping places.
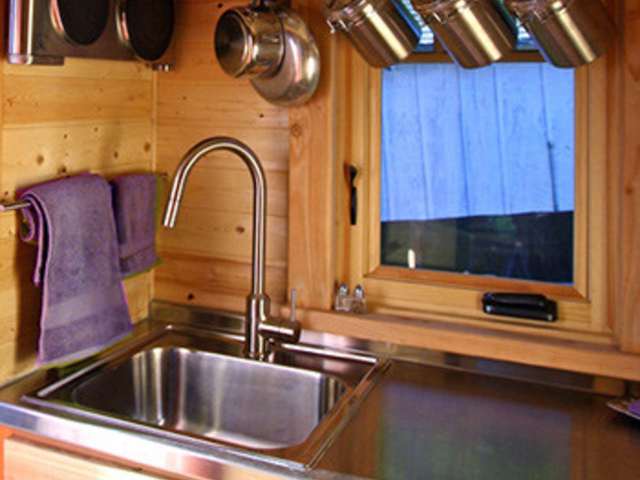
A modern country house is no longer just a trailer in which you can spend the night and hide gardening tools. As you can see, modern designs of country houses try to provide everything that a summer resident needs for a comfortable life.
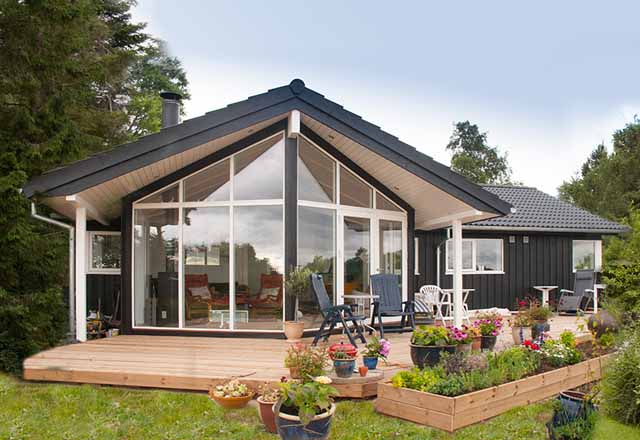
If you are interested in learning more about interesting country house projects, write about it in the comments, and we will prepare such a section on a regular basis.