Send your good work in the knowledge base is simple. Use the form below
Students, graduate students, young scientists who use the knowledge base in their studies and work will be very grateful to you.
Posted on http://www.allbest.ru/
Federal Agency for Education
State educational institution higher professional education
Pyatigorsk State Humanitarian Technological University
Department of Construction
Calculation and explanatory note of course work
Calculation and design of a steel covering truss
1. Initial data
a) span (distance between supports) of the truss - l=27 m;
b) distance (step) between adjacent trusses in the coating - b=12 m;
c) snow area according to load S - VIII;
d) low-slope design of the roof fence - R = 2.5%;
e) technological requirement for dividing a steel truss into a minimum number of shipping grades of complete factory readiness with installation joints using bolted connections without welding.
The steel roof truss under consideration has a span l = 27 m. The truss pitch (distance between trusses) is b = 12 m. The construction site belongs to the eighth region in terms of snow load. Suspension for lifting and transport and other technological equipment is not provided, therefore the height of the truss in accordance with formula (2) is taken h=l/12=27/12=2.25 m, and the normalized maximum deflection is u = l/250 = 2700/250 = 10.8 cm at l< 36 м.
The truss includes parallel chords, a triangular lattice system with additional posts and consists of three dispatch marks. Two of them are 11.25 m long and have a construction rise that provides the gable roof with a slope R = 0.025 (2.5%). Between these marks there is a horizontal (H = 0) 4.5-meter insert. The shipping marks are connected to each other using bolted connections on the flanges. The assembly joints communicate with the nodes that have kinks in the chords and include connections of additional core elements of the lattice.
The steel covering truss is made of closed bent-welded profiles of rectangular cross-section. Their factory connections are structurally designed in the form of bevelless units and are made by semi-automatic welding in a carbon dioxide environment: the welding material is Sv 08G2S wire with a design metal resistance of fillet welds R wѓ = 200 MPa (2000 kgf/cm 2). As the main construction material low-carbon steel S245 (grade VSt3sp5) with a calculated yield strength R y = 240 MPa (2400 kgf/cm 2) with a rolled thickness t = 4...20 mm and low-alloy steel S345 (grade 09G2S) with R y = 335 MPa ( 3350 kgf/cm 2) at t = 2…10 mm and R y = 315 MPa (3150 kgf/cm 2) at t = 10…20 mm, as well as for stretched flanges - steel S390 (grade 14G2AF) with R y = 380 MPa (3800 kgf/cm 2) at t = 4…50 mm.
The standard value of the load from the self-weight of the steel covering truss is calculated using formulas (5) and (6)
m s = k m l = (0.4…0.8)27 = 10.8…21.6 kg/m 2 ;
m= m m s =(1.03…1.05)(10.8…21.6) = 11.12…22.68 kg/m 2
and in the calculation it is assumed to be 23 kgf/m 2.
Further collection of the design load is given in table. 1.
Table 1. Determination of the design load, kN/m 2 (kgf/m 2)
|
Normative value |
Reliability factor |
Estimated value |
||
|
gravel protection |
||||
|
roll carpet |
||||
|
insulation |
||||
|
vapor barriers |
||||
|
runs |
||||
Having determined the standard and design values of the load acting on the truss, its minimum height should be calculated from the rigidity condition using formula (3):
where y n = (p n /p)R y, since the rigidity condition is checked under the action of a standard load; p n = 4.71 kN/m 2 - standard load; p = 6.428 kN/m 2 - design load; R y = 240 MPa and E = 210000 MPa - the resistance and elastic modulus of steel, respectively.
As you can see, h min = 1.836 m =l/14.7< l/12 =2,25м и принятое в расчете значение высоты фермы не нуждается в корректировке.
2. Static calculation of a flat truss
The load acting on the steel roof truss is collected from a load strip with a width of b = 6 m and is:
q n = p n b= 4.71*12 = 56.52 kN/m - standard linear;
q = pb = 6.43*12 = 77.16 kN/m - calculated linear length.
Covering structures include purlins that transfer the linear load to the truss through its upper nodes (Fig. 1, a):
F n = q n d = 56.52*2.25 = 127.17 kN - standard nodal;
F = qd = 77.16*2.25 = 173.61 kN - design node.
Rice. 1. Schemes for static calculation of a truss: a - load on the truss; b - beam analogue of the truss and diagrams of bending moments of transverse forces.
For the static calculation of a flat truss, you can use its beam analogue (Fig. 1, b) with support reactions
V 1 = V 1 3 = F i /2 = ql/2 = 77.16*27/2 = 1041.66 kN.
Bending moments due to loads are:
M 1 = M 1 3 = 0;
M 2 = M 12 = (V 1 - F/2)*d = (1041.66-173.61/2) *2.25= 2148.43 kN*m;
M 3 = M 11 = (V 1 - F/2)*2d -Fd =(1041.6-86.8)4.5-173.6*2.25 = 3906.3 kN*m
M 4 = M 10 = (V 1 - F/2)*3d -F*2d - Fd=(1041.66-86.8)6.75-173.6*4.5-173.6*2, 25= 5273.5 kN*m
M 5 = M 9 =954.86 *9-1171.8-781.2-390.6 = 6250.14 kN*m
M 6 = M 8 = (1041.6-86.8)11.25-1562.4-1171.8-781.2-390.6 =6836.2 kN*m
M 7 = M max = (V 1 - F/2)*6d - Fd(5+4+3+2+1) = (1041.66-86.8)13.5-1953-1562.4-1171 ,8-781.2-390.6=7031.6 kN*m;
The bending moment M 7 acts in the section of the beam analogue of the truss in the middle of the span l and is the largest. In the presence of 13 nodal loads F and F/2, it is advisable to compare it with a similar moment from a distributed (linear) load:
M max = ql 2 /8 = 77.16*24 2 /8 = 7031.2 kN*m.
As you can see, the absolute values of the compared moments coincide here.
Transverse forces from the action of nodal loads are:
Q 1-2 = - Q 12-13 = V 1 - F/2 = 1041.66-86.8 = 954.86 kN;
Q 2-3 = - Q 11-12 = V 1 - F/2-F=1041.66-173.6-86.8=781.26 kN;
Q 3-4 = - Q 10-11 = V 1 - F/2-2F=607.66 kN;
Q 4-5 = - Q 9-10 = V 1 - F/2-3F=434.06 kN;
Q 5-6 = - Q 8-9 = V 1 - F/2-4F=260.46 kN;
Q 6-7 = - Q 7-8 = V 1 - F/2-5F= 86.86 kN;
Let's calculate the elongation of the truss rod elements.
l 7-16 =l 7-17 =hv2=2250v2=3182 mm
3230-3182=48 mm.
3182-3135=47mm.
2,083…2,128%.
The values of longitudinal forces in the belt elements are calculated using the formula:
N 1-2 = N 2-3 = N 11-12 = N 12-13 = - M 2 /h = - 2418.84/2.25 = -954.86 kN;
N 3-4 = N 4-5 = N 9-10 = N 10-11 = - M 4 /h = - 5273.5/2.25 = -2343.7 kN;
N 5-6 = N 6-7 = N 7-8 = N 8-9 = - M 6 /h = - 6846.175/2.25 = -3038.3 kN;
N 14 -1 5 = N 18-19 = M 3 /h = 3906.27/2.25 = 1736.12 kN;
N 15-16 = N 17-18 = M 5 /h = 6250.14/2.25 = 2777.84 kN;
N 16-17 = M 7 /h = 7031/2.25 = 3124.8 kN,
where the minus sign denotes compression forces (upper belt), and the plus sign indicates tensile forces (lower belt).
Longitudinal forces in the diagonal elements of the lattice are found using the formula
N р = ± Q/cosв;
N 1-14 = Q 1-2 /cosв = 47.7/cos45 0 =954.86/0.7071 = 1350.39 kN;
N 3-1 4 = Q 2-3 /cosв = - 781.26/0.7071 = -1104.88 kN;
N 3-15 = Q 3-4 /cosв = 607.66/0.7071 = 859.37 kN;
N 5-15 = Q 4-5 /cosв = - 434.06/0.7071 = - 613.86 kN;
N 5-16 = Q 5-6 /cosв = 260.46/0.7071 = 368.35 kN;
N 7-16 = Q 6-7 /cosв = - 86.86/0.7071 = - 122.84 kN;
where cosв = h/d s = 2.25/3.182 = 0.7071
The rod elements of the lattice posts experience compression, the magnitude of which is determined by the value of the nodal loads:
N 2-14 = N 4-15 = N 10-18 = N 12-19 = - F = - 173.6 kN.
The forces in the nodes from the fracture of the lower belt are perceived by additional lattice rods, each of which works in tension, calculated by formula (16), but without the factor 2:
N 6-16 = N 8-17 = -F+N 16-17 sinb = -173.6+3038.3*0.025 = -97.64 kN,
where with a slope R = 0.025 (2.5%) is the angle of inclination to the horizon b? sinb? tgb = I.
The results of the static calculation of the truss are given:
Rice. 2. Diagram of the truss with the results of its static calculation (forces are given in kN, dimensions in mm, the plus sign corresponds to tension).
3. Unification and calculation of rods
The steel covering truss is assembled from symmetrical starting marks 11.25 m long and a 4.5-meter insert between them. Therefore, it is rational to select the sections of their belt elements according to maximum forces and unify them within the entire span. The height of these sections, as well as the rod elements of the lattice, must be limited to 1/15...1/10 of the length in order to not take into account additional bending moments from the rigidity of the welded units of the truss. In addition, in this case, preference is given to the constructive solution of the truss using closed profiles and their connections without nodal gussets.
It is advisable to begin the selection of sections with stretched rod elements. Taking C345 steel with a calculated yield strength R y = 335 MPa (3350 kgf/cm 2) with a rolled thickness t = 2...10 mm as a structural material for the lower belt, from formula (18) we can write:
And required =N/ (g c R y) = 312500/(1·3350) = 93.28 cm 2,
where N = 3124.8 kN = 312500 kgf - the greatest tensile force in the belt.
According to the range of square profiles (Appendix 1), can a core element be accepted? 3008.5 mm with a calculated cross-sectional area A = 96.63 cm 2, radii of gyration R x = R y = 11.82 cm and strength testing
N/(g c R y A) = 312500/(1 3350 96.63) = 0.965< 1.
The compressed rods of the upper chord are loaded no less than the lower one. If we take steel C345 for them, then from the stability conditions according to formula (19) of the methodological instructions it will follow that
And the orientation. = N/ (c g c R y) = 303830/(0.8 1 3350) = 113.37 cm 2,
where N = 303.83 tf (303830 kgf) - the greatest compression force in the belt; q = 0.8 - buckling coefficient for the first approximation.
To increase the degree of unification when selecting the cross-section of the upper chord, it is advisable to take into account the transverse size of the already adopted lower chord. Therefore, from the assortment of rectangular profiles (Appendix 2), a rod element of 4003007.0 mm with A = 94.36 cm 2 and radii of gyration R x = 15.36 cm is selected; I y = 12.34 cm.
With appropriate fastening of sheets of profiled flooring to each other and to the covering purlins, a hard disk is formed, which prevents the movement of the upper chord nodes in the direction from the plane of the truss. Therefore, the design length of the upper chord is l x =l y = 225 cm, and its flexibility l x =225/15.36 = 14.648 - in the plane of the truss; l y = 225/12.34 = 18.23 - from the plane of the truss. The last parameter is of decisive importance in determining the buckling coefficient, calculated in this case using formula (20) of the guidelines:
q = 1 - 0.066 = 1 - 0.066 0.728 = 0.959
where = l = 18.23 = 0.728< 2,5 - условная гибкость.
Checking the stability of the upper chord has the form:
N/ (c g c R y A) = 303830/(0.959*1*3350*113.63) = 1.002?1< 1.
To prevent the belts from pushing through, it is recommended that the transverse size of the lattice rods be at least 0.6 of the width of the belt element, that is, 0.6*300=180 mm. Less durable but more affordable steel C 245 with R y = 240 MPa (2400 kgf/cm 2) at t = 4...20 mm is used as the structural material of the lattice rod elements.
Of all the braces of the lattice, the most loaded is the supporting one, which is stretched with a force of N = 1350.39 kN (135039 kgf, brace 1-14) and for which, according to the strength condition according to formula (18) of the guidelines
And required = N/ (g c R y) = 135039 / (1 * 2400) = 56.27 cm 2.
According to the assortment of square profiles (Appendix 1, a rod element is selected? 1809 mm with A = 58.78 cm 2 and i x = 6.89 cm. The estimated length of the support brace in the plane and from the plane of the truss is l x = 273 cm, flexibility l x = 313 .5/6.89= 45.5; and the strength test shows that
N/ (g c R y A) = 135039/ (1*2400*58.78) = 0.957< 1,03.
Brace 3-14 is the most loaded of the compressed lattice bars. From the stability condition according to formula (19) of the methodological instructions it follows that
And the orientation. = N/ (tsg c R y) = 110488/(0.8*1*2400) =57.546 cm 2,
According to the assortment of square profiles (Appendix 1 of the guidelines) is the core element selected? 2007 mm with A = 52.36 cm 2 and i x =i y = 7.81 cm. Estimated length of the support brace in the plane and from the plane of the truss l x = l y = 323 cm, flexibility l x = 323/7.81 = 41 .35; and the strength test shows that
N/ (tsg c R y A) = 110488/ (0.891*1*2400*52.36) = 0.986< 1.
where q = 1 - 0.066 = 1-0.066*1.398 = 0.891 - buckling coefficient, calculated using formula (20) of the guidelines;
41,35 = 1,398 < 2,5 - условная гибкость;
For the internal brace 3-15, which experiences tension with a force N = 859.37 kN (37247 kgf), we determine the strength conditions using formula (18) of the guidelines:
And required = N/ (g c R y) = 85937/(1·2400) = 35.807 cm 2.
Is the core element selected according to the range of square profiles? 1805.5 mm with A = 37.61 cm 2 and i x = 7.09 cm. Strength testing shows
N/ (g c R y A) = 85937/ (1*2400*37.61) = 0.95< 1.
The internal brace 5-15 experiences compression with a force N = -613.86 kN (61386 kgf) and for which, from the strength condition according to formula (18) of the guidelines
And the orientation. = N/ (c g c R y) = 61386/(0.8*1*2400) = 31.97 cm 2.
According to the assortment, do we accept a rectangular profile? 1201806 mm with A = 33.63 cm 2 and i x = 4.87 cm. The estimated length of the support brace in the plane and from the plane of the truss l x = l y = 323.0 cm; and the strength test shows that
N/ (tsg c R y A) = 61386/ (0.778*1*2400*18.34) = 0.98< 1.
where q = 1 - 0.066 = 1-0.066*2.24 = 0.778 - buckling coefficient, calculated using formula (20) of the guidelines;
66,32 = 2,24 < 2,5 - условная гибкость;
l = 292.9/4.87 = 66.32 - calculated flexibility;
For the internal brace 5-16, which experiences tension with a force N = 368.35 kN (36835 kgf), we determine the strength conditions using formula (18) of the guidelines:
And required = N/ (g c R y) = 36835/(1*2400) = 15.348 cm 2.
Is the core element selected according to the range of rectangular profiles (Appendix 2) of the guidelines? 60180 4 mm with A = 18.15 cm 2 and i x = 6.11 i y = 2.56 cm. Strength testing shows that
N/ (g c R y A) = 36835/ (1*2400*18.15) = 0.846< 1.
The internal brace 7-16 experiences compression with a force N = -122.84 kN (12284 kgf) and for which, from the strength condition according to formula (18) of the guidelines
And the orientation. = N/ (c g c R y) = 12284/(0.8*1*2400) = 6.4 cm 2.
According to the assortment, do we accept a rectangular profile? 60180 4 mm with A = 18.15 cm 2. The estimated length of the brace in the plane and from the plane of the truss l x = 52.08 l y = 124.3 cm; and the strength test shows that
N/ (tsg c R y A) = 12284/ (0.432*1*2400*18.15) = 0.653< 1.
The lattice racks are subjected to compression with a force N = -17.361 tf (17361 kgf, racks 2-14, 4-15, 6-16) and for which, from the strength condition according to formula (19)
And the orientation. = N/ (tsg c R y) = 17361/(0.8*1*2400) = 9.042 cm 2.
According to the assortment, do we accept a rectangular profile? 18060 4 mm with A = 18.15 cm 2 and i x = 6.11 cm 2. The estimated length of the brace in the plane and from the plane of the truss is l x = l y = 225 cm; and the strength test shows that
N/ (tsg c R y A) = 17361/ (0.91*1*2400*18.15) = 0.438< 1.
where c = 1-0.066*1.25v1.25 = 0.91 is the buckling coefficient, calculated using formula (20) of the guidelines;
36,825 = 1,25 < 2,5 - условная гибкость;
l = 225/6.11 = 36.825 - design flexibility
The main results of the calculation of the truss rods are presented in tabular form (Table 2).
Table 2. Results of selecting the cross-section of the rods.
|
Results of selection of rod cross-sections |
|||||||||||||||||
|
Section, mm |
Steel grade |
R y kgf/cm 2 (g c =1) |
|||||||||||||||
All lattice rods directly welded to the upper and lower chords of the truss have transverse dimensions exceeding 0.6 times the width of the chord elements. Additional lattice rods at the bend nodes of the belts are connected to the latter through assembly joints on bolts and flanges. Rods are the main elements of lattice structures such as roof trusses. Their mass mainly affects the basic technical and economic characteristics of a particular design. The mass of the rod elements of the truss under consideration is given in table. 5, where linear dimensions are indicated in axes without taking into account structural eccentricities at nodes.
After finding the total mass of the rod elements, you can calculate their reduced mass:
m s = 4990.6/(27*12) = 15.4 kg/m2,
where the value in the denominator determines the load area of the covering truss. It is interesting to compare the resulting parameter with the values used when collecting loads
m s = 10.8...21.6 kg/m 2.
Table 3. Mass of rod elements
|
Section, mm |
Quantity, pcs. |
Weight, kg |
Note |
||||
It is obvious that with increasing load (for example, from the weight of the snow cover), the reduced mass of the rod elements will increase, approaching the upper value. The existing difference in the m s values of the calculated truss can be included in the overall safety factor of the structure being developed and used in the process of further operation, as well as possible reconstruction.
Rice. 3. Layout diagrams of rods in the form of sending marks for the coating truss: F-11.25 and F-4.5 - marking of sending truss elements
Unified and calculated rods must be arranged with each other in the form of shipping marks into which the covering truss is divided. To construct the truss elements, a two-scale image is used. When designing chamferless joints of rectangular and square closed profiles, nodal eccentricities are used, the value of which in this case should not exceed:
400/4 = 100 mm - in the upper zone;
300/4 = 75 mm - in the lower belt.
In such units, the rod elements are adjusted to each other with the obligatory presence of gaps between the nearest welds, which are at least 10...20 mm in clearance. The mass of deposited metal in welds made using factory technologies, as a rule, does not exceed 1...1.5% of the mass of the elements being welded.
4. Design and calculation of installation joints
The installation connections of the steel covering truss must be designed taking into account their location at the fracture points of the upper and lower chords. To ensure the required slope (R = 0.025%), the core elements of the chords of 11.25-meter truss starting marks (F-11.25) are welded to the flanges only after a corresponding oblique cut of their ends. Similar waist elements of a 4.5-meter insert (dispatch grade F-4.5), which has a zero slope (I = 0), are distinguished by the straight cut of their ends. In addition, in the joints between the flanges assembled during installation for attaching additional truss lattice rods, flat gaskets made of rolled sheet metal are placed, factory welded to the rod elements of the closed profile.
The mounting joints of the lower chord of the truss perceive the longitudinal force of the chord element F np = N 16-17 = 3124.8 kN and the local transverse force Q loc = N 6-16 = N 8 -17 = -122.84 kN (Fig. 4.) . Such a load in flange connections without prestressing bolts (type B) causes simultaneous tension and shear action in the latter, forcing them to work under conditions of a complex stress-strain state. More preferable are flange connections with pre-tensioned bolts (type A), the magnitude of which is such that the longitudinal load cannot release the tightened flanges, and the transverse load cannot overcome the friction between them. The magnitude of the longitudinal force F, tightening the flanges in this way, is
F = F np + F loc = F np + Q loc /m = 3124.8+122.84/0.25 = 3616.16 kN
where F loc = Q loc /m is the contact force required, according to formula (40), to absorb the lateral load by friction; m = 0.25 - friction coefficient of joined surfaces without processing.
Rice. 4. Diagram of the installation joint of the lower chord of the truss.
To select the cross-section of bolts for design reasons, their total number n in = 8 and strength class 10.9 can be taken. Then from the strength condition (30) taking into account expression (31) we can write:
A bn,req. = F/ (0.9n b R bt) = 361616 (0.9 8 5000) = 10.045 cm 2,
where R bt = 500 MPa = 5000 kgf/cm 2 - calculated tensile strength (Table 7 guidelines).
From the assortment (Table 8 of the guidelines), select an M42 bolt of class 10.9 with a calculated net cross-sectional area A bn = 11.2 cm 2, the strength test of which is as follows:
F/ (0.9n b N bt) = 361616/ (0.9*8*56000) = 0.9<1,
where N bt = R bt A bn = 5000 11.2 = 56000 kgf = 560 kN - the design force, according to formula (31), perceived by one tensile bolt, with which it is pre-tensioned so that the flange connection works according to type A.
The calculated bolted connection M42 must be placed moment-free (symmetrically) relative to the center of gravity of the section of the belt element, as close as possible to it and taking into account the minimum permissible distances from the profile and stiffener to the bolt axis b b = 85 mm and from the bolt axis to the edge of the flange c b = 65 mm (Table 6 guidelines). In this case, each of the 8 bolts must be equidistant from the profile and from the stiffener.
Under load, the flange bends. The values of bending moments are calculated using the formulas (36 guidelines):
M 1 = 0.9N bt l 1 b b (l 1 + c b)/(3l 1 2 - c b 2) = 0.9*56000*15*8.5*(15 + 6.5) / (3*15 2 - -6.5 2)=218347 kgf cm;
M 2 = 0.9N bt b in 2 (3l 1 - b in)/(3l 1 2 - c b 2) = 0.9*56000*8.5 2 (3*15-8.5)/(3* 15 2 - 6.5 2) = 210053 kgf cm,
where l 1 = b in + c in = 8.5 + 6.5 = 15 cm.
From the condition of the flange bending strength (35) for its thickness t – l, taking into account the moment of resistance of the section during the development of inelastic deformations according to the formula (37 guidelines), we can write:
t ѓ l ,req. = = = 3.27 cm,
where M max is the largest bending moment, M max = M 1 = 218347 kgf*cm;
g c - coefficient of working conditions, g c = 1; R y,ѓ l - design resistance of the flange steel according to the elastic limit, R y,ѓl = 380 MPa = 3800 kgf/cm 2 (steel C 390); b 1 - bolt pitch, b 1 = 21.5 cm.
M42 - t ѓl = 40 mm
the last value is accepted. Then the moment of resistance of the section during the development of inelastic deformations is
W ѓ l = b 1 t ѓ l 2 /4 =21.5*4.5 2 /4 = 86 cm 3,
and the bending strength test has the form
M/(W ѓl g s R y, ѓl) = 218347/(86*1*3800) = 0.668< 1.
Without the development of inelastic deformations
W ѓl = b 1 t ѓl 2 /6 = 21.5 * 4.5 2 /6 = 57.33 cm 3
M/(W ѓ l g s R y, ѓ l) = 218347/(57.33*1*3800)=1.002?1
The calculated flange of the stretched joints is welded to the waist element (? 300-3008.5 mm) using one-sided fillet welds. To ensure the required length of such seams, stiffeners are used with a length of 1.5 sides of the profile (but not less than 200 mm) and a thickness of no more than 1.2 times the thickness of the profile, that is, 1.5 * 300 = 450 mm and 1.2 * 8.5 = 10.2?10 mm.
Welds between flanges and waist elements with stiffeners must be checked by strength calculation using formulas (41) - (43) of the guidelines:
For weld metal
F/ (in – k – l w R wѓ g wѓ g c) = 312480/(0.7*1*277.7*2000*1*1) = 0.8< 1;
Metal fusion boundaries with belt element
F/ (in z k ѓ l w R wz g wz g c) =312480 /(1*1*277.7 *1650*1*1) = 0.682< 1;
Along the metal fusion boundaries with the flange in the direction of the thickness of the rolled product
F/ (in z k ѓ l w R th g wz g c) = 312480/(1*1*277.7*1900*1*1) = 0.59< 1,
where F is the load on the welds, F = F np = 312.48 tf = 312480 kgf;
k ѓ - leg of fillet welds, k ѓ = 9 mm? 1.2t min = 1.2*8.5 =10.2 is taken equal to 10 mm; l w is the estimated length of the seam, taken to be 1 cm less than its full length, l w = (30 - 1)4 + (15/0.7071 - 1)8 = 277.7 cm; in ѓ = 0.7; R wѓ = 2000 kgf/cm 2, g wѓ = 1 - semi-automatic welding in a carbon dioxide environment with Sv08G2S wire; in z = 1, g wz = 1, R wz = 165 MPa = 1650 kgf/cm 2 - for steel C 245 stiffeners (Table 3 of guidelines); R th = 0.5 R y = 0.5 3800 = 1900 kgf/cm 2 - for steel C 390 flange.
Here, in the second check, a stiffener made of a less durable material (C 245 steel) than the belt profile (C 345 steel) is taken as a belt element. In addition, here it is necessary to check the strength of the double-sided fillet welds connecting the 4 ribs and the profile:
on weld metal
F/ (in – k – l w R wѓ g wѓ g c) = 312480/(0.7*1*352*2000*1*1) = 0.63< 1;
metal fusion boundaries
F/ (in z k ѓ l w R wz g wz g c) = 312480/(1*1*352*1650*1*1) = 0.54< 1,
where l w = (45 - 1)8 = 352 cm.
To increase the degree of unification, it is advisable to accept bolted connections designed in the tension joints of the lower chord in the compressed joints of the upper chord, where the bolts can be tightened without prestressing them.
Compressed flanges are usually 1.5…2 times thinner than stretched ones (t – l = 45/(2…1.5) = 22.5…30 mm). Taking t ѓ l = 24 mm and b ѓ l = 600 mm - respectively, the thickness and width of the flange required in the supporting unit of the truss is checked by calculation from the condition of bearing strength according to the formula (44 guidelines):
V/ (b – l t – l R p) = 104166/(60*2.4*3600) = 0.2< 1,
where V is the support reaction of the farm, V = 104.166 tf = 104166 kgf; R p - calculated resistance of steel to end surface collapse, for steel C 245 R p = 360 = MPa = 3600 kgf/cm 2 (Table 3 of guidelines).
Fig.5. Diagram of the truss support unit.
The height of the support flange is selected in such a way that, for clear support, it protrudes at least 10...20 mm below the weld connecting it to the belt profile. For a better fit, the bottom end of the support flange must be milled.
In the mounting joints of the upper chord (Fig. 6), the flanges have the same dimensions as in the supporting units of the truss. The strength of this flange connection in accordance with the formula (40 guidelines), it is necessary to check by calculation the effect of local transverse force, as in the installation joints of the lower chord, amounting to Q loc = 97.6 kN:
Q loc /(mF VP) = 97.6/(0.25*3038.3) = 0.13< 1,
where m = 0.25 is the coefficient of friction of the surfaces being connected without processing them; F VP = N 7-8 = N 8-9 = 3038.3 kN - longitudinal force of the belt element.
Rice. 6. Diagram of the installation joint of the upper chord of the truss.
After designing and calculating the installation joints, you can begin to develop drawings of shipping marks, specifications and a list of shipping elements of the truss. From this statement it follows that the total mass of the truss is 2416.28 kg and, calculated per 1 m 2 of horizontal projection of the coating, is
m = 5796.7/(27*12) = 17.9 kg/m2.
Then, using formula (5), you can calculate the construction mass coefficient
m = m/m s = 17.9/15.4 = 1.16
where m s = 15.4 kg/m 2 is the reduced mass of the rod elements.
5. Calculation of the truss for deformability
To determine the deflection of the truss, it is necessary to calculate the moment of inertia of its cross section in the middle of the span (Fig. 7):
Y c = (94.36*235+96.63*10)/(94.36+96.63) = 121.16 cm;
U np = 121.16-10 = 111.16 cm;
At VP = 225-111.16 = 113.84 cm;
I x = 22261.56+94.36*113.84 2 + 13497.83+96.63*111.16 2 =2452635.11 cm 4.
Rice. 7. Diagram of the cross section of the truss.
The cross-section of the upper and lower chords, as well as the calculated moment of inertia, is constant over the entire span of the truss. Therefore, the influence coefficient of the change in the moment of inertia of the truss section along the span length k I = 1. Then the expression (47 guidelines) for the beam deflection ѓ B can be rewritten as follows:
ѓ B = k I (F I a I) = a I (3l 2 - 4a I 2),
where F I - nodal standard load, F I = F n =12.717 tf =12717 kgf; a I - the distance from the support to the point of application of force F I; in this case, the nodal normative loads Fn are applied at points 2, 3, 4,..., 10, 11, 12 of the beam analogue of the truss (Fig. 8).
Rice. 8. Calculation scheme for determining beam deflection
The quantity under the sum sign in the last expression can be conveniently calculated using the symmetry of the beam scheme:
a I (3l 2 - 4a I 2) = 2 + 13.5*(3*27 2 - 4*13.5) =146802 m 3 =146802 * 10 6 cm 3.
The deflection of the beam analogue of the truss is
ѓ B = = 7.55 cm,
where E = 210000 MPa = 2100000 kgf/cm 2 - modulus of longitudinal elasticity of steel.
It is interesting to compare the found deflection with a similar deflection of a beam under a standard distributed (linear) load q n = 56.52 kN/m = 2736 kgf/cm, since the number of nodal loads (concentrated forces) makes such a comparison quite correct:
ѓ B = == 7.59 cm;
0,527…0,529%.
Knowing the deflection of the beam analogue, you can use the formula (46 guidelines) to determine the deflection of the truss:
ѓ = k ѓp k ѓu ѓ B = 1.2*1*7.59= 9.108 cm,
where k ѓp = 1+2.4*2.25/27 = 1.20 - coefficient of influence of lattice compliance (h = 2.25 m - truss height); k ѓu =1 - coefficient of influence of the compliance of installation connections on flanges with pre-tensioned bolts (type A).
The load-bearing capacity of the truss in terms of deformability (according to the second group of limit states) is ensured, since according to the condition (45 guidelines)
ѓ = 9.108 cm =l /296< ѓ u = l/250
where ѓ u is the maximum permissible deflection.
Bibliography
steel truss covering deformability
1. Metal structures. In 3 volumes. T. 1. Structural elements: Textbook for construction universities / Edited by V.V. Goreva. - M.: graduate School, 2001. - 551 p.
2. Metal structures. In 3 volumes. T. 1. General part. (Designer's Handbook) / General ed. V.V. Kuznetsova - M.: Publishing house ASV, 1998. - 576 p.
3. Metal structures. In 3 volumes. Volume 2. Steel structures of buildings and structures. (Designer's Handbook) / Under general. ed. V.V. Kuznetsova. - M.: Publishing house ASV, 1998. - 512 p.
4. Trofimov V.I., Kaminsky A.M. Light metal structures of buildings and structures: Tutorial. - M.: Publishing house ASV, 2002. - 576 p.
5. SNiP II-23-81*. Steel structures / Gosstroy of Russia. - M.: State Unitary Enterprise TsPP, 2000. - 96 p.
6. SP 53-102-2004. General design rules steel structures/Gosstroy of Russia. - M.: FSUE TsPP, 2005. - 132 p.
7. SNiP 2.01.07-85*. Loads and impacts / Gosstroy of Russia. - M.: State Unitary Enterprise TsPP, 2003. - 44 p.
8. Marutyan A.S. Design of steel cross trusses. - Kislovodsk: ZAO Metal Structures Plant, 2002. - 80 p.
9. Static calculation of flat trusses: Guidelines/ A.S. Marutyan. - Pyatigorsk: PSTU Publishing House, 2005. - 28 p.
10. Dynamic calculation of flat trusses: Guidelines / A.S. Marutyan. - Pyatigorsk: PSTU Publishing House, 2005. - 28 p.
Posted on Allbest.ru
Similar documents
Calculation of steel decking and column base. Calculation of the support of the main beam on the column. Calculation of a steel roof truss covering an industrial building. Collection of loads on the coating. Calculation diagram of the truss and determination of nodal loads and forces in the truss elements.
course work, added 10/13/2011
Layout design diagram frame. Calculation of the transverse frame of the frame. Column design and calculation. Determination of the estimated lengths of column sections. Design and calculation of a through crossbar. Calculation of loads and truss nodes, selection of sections of truss rods.
course work, added 10/09/2012
Selection of constructive coating solution. Selection of beam section. Calculation of a gable laminated beam from a package of boards. Material for making beams. Checking the strength, stability of a flat deformation truss and the rigidity of the beam. Beam loads.
course work, added 10/27/2010
Manufacturing of concrete hollow-core covering panel. Calculation and design of longitudinal and transverse steel reinforcement. Reinforcement of the panel with welded wire mesh in the upper and lower shelves. Strength calculations, determination of deflections and deformations.
course work, added 01/26/2011
Layout of the structural diagram of the building frame. Calculation of the transverse frame. Vertical and horizontal crane loads. Static calculation of the transverse frame. Calculation and design of a truss truss. Determination of design forces in truss rods.
course work, added 04/24/2012
Constructive coating solution. Calculation of the working deck for the first and second combination of loads. Material for making beams. Calculated resistance of wood. Checking the strength, stability of a flat deformation truss and the rigidity of a glued beam.
course work, added 12/04/2014
Layout of the structural diagram of the frame. Statistical calculation of a single-story single-span frame. Calculations and design of a steel roof truss. Determination of different loads acting on the truss. Calculation and verification of the stability of a stepped column.
course work, added 11/03/2010
Structural diagram of the building. Wooden farms. Choice of frame pitch. Connections Construction of building covering. Covering design. Selection of working flooring. Selection of the section of rafter legs. Selection of cross-section of purlins. Calculation and design of truss elements.
course work, added 05/28/2008
Constructive solution for an industrial building. Calculation of a truss, criteria for its selection, collection of loads and static calculation. Selection of sections of truss rods. Design and calculation of truss units. Design characteristics of a metal fillet weld.
test, added 03/28/2011
Calculation of a normal type beam cage supported by centrally compressed columns. Collection of loads on the coating of an industrial building. Calculation of the secondary beam. Checking the deformability of beams. Design of column head and roof truss.
Send your good work in the knowledge base is simple. Use the form below
Students, graduate students, young scientists who use the knowledge base in their studies and work will be very grateful to you.
Design combinations of forces:
1) N = -457.04 kN, M = -212.47 kN m, Q = 47.976kN;
2) N = -486.28 kN, M = 88.04 kN m, Q = -10.661 kN.
The difference in longitudinal force between these combinations is insignificant (? 6%), and the moment
Rice. 11. Section of the upper part of the column. The first combination is greater than the second, several times greater in absolute value. Therefore, for the layout we use the first combination of forces.
Estimated lengths: L ef , x= 3 · 5.15 = 15.45 m, L ef , y = 5.15 m.
; ;
;
;
.
h, taking:
.
.
ts e at m ef = 4.44 and: ts e= 0.21.
We assign the section of the chord taking into account the rigidity requirements of the column rod:
,
and local stability of the belt sheet overhangs:
.
When designing the column section, the thickness of the steel sheets is taken to be at least 6 mm.
Shelf and wall parameters:
shelf width bf we take equal:
1/20lef, y= 1/20 · 5150 = 258 mm.
We accept: bf = 280 mm;
wall thickness tf let's assign 12 mm.
The requirement for local stability of the belt sheet overhangs has been met.
Thickness based on the required cross-sectional area:
hw = h - 2 · tf= 45 - 2 1.2 = 42.6 cm.
Wall thickness to ensure local stability:
according to clause 7.14 of SNiP II-23 81*.
Ultimate wall flexibility at (Table 27 SNiP II-23 81*):
We accept the wall thickness t w = 8 mm.
Geometric characteristics of the selected section:
Checks :
Checking the stability of the rod relative to the X axis.
According to table 73 SNiP II-23 81* we determine h, taking: .
According to table 74 SNiP II-23 81* we determine ts e at m ef = 4.43 and: ts e = 0.213.
Stability in the plane of action of the moment is ensured. Undervoltage 13%.
For, table. 72 SNiP II-23 81*.
According to table 10 SNiP II-23 81*:
Coefficient:
Stability from the plane of action of the moment is ensured. Undervoltage 6%.
The flexibility has changed, so it is necessary to check the local stability of the overhangs of the belt sheets:
Local stability is ensured.
The bearing capacity of the rod is determined by its overall stability from the plane of action of the moment and it is necessary to perform a check in accordance with clause 7.16* of SNiP II-23 81*:
Where
The flexibility of the wall should not exceed the limit value:
Wall stability is ensured.
5.3 Selection of the cross-section of the crane part of the through column
Layout part:
Steel S245 according to GOST 27772-88*, R y = 240 MPa, G With= 1 (Table 6* SNiP II-23 81*) The section of the lower part of the column is through h =1250 mm.
Design combination of forces:
when loading the crane branch:
N 1 = -1528.51 kN, M 1 = 971.86 kN m, Q 1 = -66.839kN;
when loading the tent branch:
N 2 = -1253.66 kN, M 2 = -942.30 kN m, Q 2 = 91.792 kN.
l ef,x= 2.31 · 16.05 = 37.08 m.
l ef,y = 16.05/2 = 8.03 m.
Assuming that the center of gravity of the section is approximately at the distance:
, And.
Approximate values of forces in the column branches:
in the crane room:
N pv = N 1 y 2 /h 0 +M 1 /h 0 = 1528.51 0.75/1.25 + 971.86/1.25 = 1694.59 Kn;
in the tent:
N seam= N 2 y 1 /h 0 +M 2 /h 0 = 1253.66 0.5/1.25 + 942.30/1.25 = 1255.30 Kn.
Approximate required branch area:
A tr= N/c· R y · G c .
crane branch ( ts= 0.8 h 0.85):
A tr.pv= 1694.59 10/0.85 240 1 = 83 cm 2 .
tent branch ( ts= 0.75 h 0.8):
A tr.shv= 1255.30 10/0.75 240 1 = 69.7 cm 2 .
We assign the section of the crane branch taking into account the requirements for the rigidity of the column rod:
We accept I-beam 45B2 according to GOST 26020-83:
b = 447 mm;
A 1 = 85.96 cm 2 ;
I x1= 1269 cm 4 , Iy = 28870 cm 4 ;
i x 1 = 3.84 cm, i at= 18.32 cm.
We assign a tent branch from a sheet -10x400 and two corners L110x7 according to GOST 8509-93:
A L = 15.15 cm 2 ;
I x L = 175.61 cm 4 ;
y 0 L = 2.96 cm.
Geometric characteristics of the tent branch:
A 2 = 15.15 2 + 40 = 70.3 cm 2 .
branch center of gravity:
I x2= 40 (1.99 - 0.5) 2 + 175.61 2 + 15.15 (2.96 + 1 - 1.99) 2 2 = 558 cm 4 ,
I at= 1 40 3 /12 + 175.61 2 + 15.15 (44.7/2 - 2.96) 2 2 = 17077 cm 4 ,
Clarification of the position of the center of gravity of the entire section and the forces in the branches:
h 0 = h - y c = 125 - 1.99 = 123.01 cm,
at 1 = 70.3 123.01/(70.3 + 85.96) = 55.34 cm,
at 2 = 123.01 - 55.34 = 67.67 cm.
Effort in the crane branch:
N pv= N 1 y 2 /h 0 +M 1 /h 0 = 1528.51 0.6767/1.2301 + 971.86/1.2301 = 1630.93 Kn.
Force in the tent branch:
N seam = N 2 y 1 /h 0 +M 2 /h 0 = 1253.66 0.5534/1.2301 + 942.30/1.2301 = 1330.03 Kn.
Checking the stability of column branches :
We connect the branches of the column with each other using a triangular lattice of single corners. By setting the angle between the axes of the lattice elements and belts? 45 ± 10 0, we obtain the distance between lattice nodes 2 L = 2 1.2 = 2.4 m.
We check the branches as for centrally compressed rods according to the formula:
N/ts A ? R y · G c .
Crane branch.
In the plane of the column L ef , x 1 = 2.46 m:
Table 72 SNiP II-23 81*)
Stability is guaranteed. Undervoltage 0.2%.
From the plane of the column l ef ,y= 8.03 m:
Stability is guaranteed. Undervoltage 11%.
Tent branch.
In the plane of the column l ef , x 2 = 2.4 m:
Stability is not guaranteed. Let's insert transverse rods into the column lattice.
Then: l ef , x 2 = 2.4/2 = 1.2 m:
Stability is guaranteed. Undervoltage 12%.
Checks of the crane branch when changing the estimated length of the branch are performed automatically.
From the plane of the column, taking into account the spacers l ef ,y = 8.03 m:
Stability is guaranteed. Undervoltage 8.5%.
Checking the lower part of the column for stability in the plane of moment action as a single rod
Geometric characteristics of the entire section of the lower part of the column:
A = 70.3 + 85.96 = 156.26 cm 2 ,
I x= I x1+A 1 y 1 2 +I x2+A 2 y 2 2 ,
I x = 1269 + 85.96 55.34 2 + 558 + 70.3 67.67 2 = 587001 cm 4 ,
The column as a single rod is checked taking into account the deformability of the lattice.
Therefore, it is necessary to know the cross-section of the braces. We select the braces according to the greatest shear force - actual or conditional. determined by formula (23)* SNiP II-23-81*:
Q fic = 7 .15 10 -6 (2330 - E/ R y) N/ts y ,
Q fic= 7.15 10 -6 (2330 - 205000/240) 1528.51/0.803 = 20.07 Kn,
Q fic= 20.07 < Q 2 = Q max = 91.792 kN.
We accept for calculations: Q = Q 2 = 91.792 kN.
Brace length:
sinb = 1.2301/1.72 = 0.715.
Force in the brace of a lattice located in one plane:
N d = Q/2 · sinb = 91.792/2 0.715 = 64.19 Kn.
Let's take it approximately ts= 0.7, we determine the required brace area:
A tr= N/c R y G c = 64.19/0.7 240 0.75 = 5.1 cm 2 ,
Where G c= 0.75 for a single corner (Table 6 SNiP II-23-81*).
We accept braces from a single angle L75x5:
A L = 8.78 cm 2 = A d , i min= 1.48 cm.
Checking the brace:
Stability is guaranteed. The reduced flexibility of the column rod is determined by formula (20) SNiP II-23 -81*:
A d1= 2 · A d = 17.56 cm 2 .
We check the stability of the column as a whole according to clause 5.27* of SNiP II-23-81*:
To combine the additional loading crane branch:
Where A 1 = at 1 - the distance from the center of gravity of the section of the entire column to the center of gravity of the most compressed (in this case, the crane) branch.
According to the table 75 SNiP II-23 -81* at and m 1 = 0.94 ts e = 0.411:
Stability is guaranteed. Undervoltage 0.8%.
5.4 Design and calculation of the column base
Posted on http://www.allbest.ru/
Concrete class B15,
R b = 0.85 kN/cm 2 - design resistance of concrete.
The design of the base should ensure uniform load transfer from the column to the foundation, as well as ease of installation of the columns. Following the recommendations, we accept a base with traverses that serve to transfer force from the belts to the base plate. The design parameters of the base are the dimensions of the base plate. The dimensions of the base slab are determined from the strength of the foundation concrete, assuming uniform pressure distribution under the slab.
Required slab area:
Where R f- design resistance of foundation concrete:
Where A f/A pl- the ratio of the area of the foundation to the area of the slab is tentatively assumed to be: 1.1 - 1.2;
R etc. b - prismatic strength of concrete, taken depending on the class of concrete, for concrete B15: R pr.b = 8.5 MPa;
To determine the dimensions of the sides of the slab, we set its width:
B pl = b f + 2 · t s + 2 · c,
Where bf - column flange width b f = 180 mm;
ts - traverse thickness, take 10 mm;
c - overhang width, accepted 60 - 80 mm, we accept With= 70 mm;
B pl = 180 + 2 10 + 2 70 = 340 mm = 34 cm.
Required slab length:
For design reasons, we take the dimensions of the slab equal to:
IN pl = 34 cm,
L pl = 52 cm.
The following condition must be met:
L pl/IN pl= 1 hour 2,
The thickness of the slab is determined from the condition of strength when the slab works in bending, as a plate loaded with a uniformly distributed load over the contact area by the foundation push.
q = N / L pl· IN pl,
q= 1546.88/0.52 · 0.34 = 8749 kN/mI.
We imagine the base plate as a system of elementary plates that differ in size and the nature of support on the base elements: cantilever (type 1), supported on two sides (type 2), supported on three sides (type 3), supported on four sides (type 4) . In each elementary plate we determine the maximum bending moment acting on a strip 1 cm wide.
The thickness of the slab is determined by the greater of the moments in individual sections:
We imagine the base plate as a system of elementary plates that differ in size and the nature of support on the base elements: cantilever (type 1), supported on two sides (type 2), supported on three sides (type 3), supported on four sides (type 4) . In each elementary plate we determine the maximum bending moment acting on a strip of width 1 cm.
Where d- characteristic size of an elementary plate;
b - coefficient depending on the support condition, and is determined according to the tables of B.G. Galerkin;
We consider four types of plates.
Type 1: for console plate:
b = 0.5; d= c = 7 cm,
M = 8749 · 0.5 · 0.07І = 21.44 kN· m.
Type 4: plate supported on four edges:
b/a = 42.1/8.58 = 4.9 > 2, > b= 0.125,
a = (a1-tw)/2 = (18 - 0.84)/2 = 8.58 cm,
b = 42.1 cm,
M = 8749 · 0.125 · 0.0858І = 8.05 kN· m.
Type 3: plate supported on three edges:
b 1 /a 1 = 3.65/18 = 0.203 < 0.5,
b 1 = (Lpl-hk)/2 = (52 - 44.7)/2 = 3.65 cm,
a 1 = 18 cm,
> in= 0.5
d = a 1 ,
M = 8749 · 0.5 · 0.0365І = 5.82 kN· m.
The thickness of the slab is determined by the largest of the moments in individual sections:
21.44 kN· m,
we accept t pl = 25 cm = 25 mm.
The height of the traverse is determined from the condition of attaching it to the column core using fillet welds, assuming that the force acting in the column is evenly distributed between all the seams. k f = 1 mm.
Required seam length:
Where V f= 0.9 - coefficient for automatic welding of steel with R y up to 580 MPa(Table 34* SNiP II-23-81*); G wf= 1 - weld operating condition coefficient;
R wf = 180 MPa- design resistance of a fillet weld to a conditional shear,
G With = 1.
accept 25 cm.
We check the traverse for bending and shear, considering it as a single-span, two-cantilever beam with supports at the locations welds and loaded with a linear load:
q 1 = q · B m ,
Where IN m- width of the cargo area of the traverse;
IN m= B pl/2 = 34/2 = 17 cm.
q 1 = 8425 · 0.17 = 1432.3 kN/m.
In this case, in the design section we include only the vertical sheet of the traverse with a thickness t s and height h m.
Where Mmax And Qmax- the maximum value of the bending moment and shear force in the traverse.
Selection of the cross-section of anchor bolts.
Posted on http://www.allbest.ru/
We place the bolts for each branch symmetrically relative to the main axes of the branch.
Maximum tensile force in tent leg bolts:
Z = (N y2 + M)/h0 ,
Z = (-294.20 0.6767 + 695.58)/1.2301 = 403.6 Kn.
Force per bolt:
Z 1 = 403.6/2 = 201.9 Kn.
We select a bolt according to the table:
d- outer diameter of the bolt - 56 mm;
N- maximum design force - 266 kN;
b- length of the threaded part - 120 mm;
e- closest approach to the traverse - 70 mm;
D- hole diameter or eye size for bolt - 90 mm;
l- length of anchor embedding in concrete -1000 mm;
Calculation of the anchor strip.
Anchor strips are designed as single-span beams supported on traverses and loaded with a concentrated force equal to the load-bearing capacity of the bolts (Z 1 = 201.8 Kn). When determining the moment of resistance of such beams, their weakening by holes should be taken into account. We will accept steel C245 at R y = 240 MPa.
= M max / W ? R y · c,
W for a weakened section:
W = M max/ R y · c,
W = 9.06/240 1 = 37.75 cm 3 ,
W tr y = b · t 2 /6 = 2 4.0 t 2 /6 = 1.33 · h 2 ,
t = = 5.32 cm,
at b = 3 d = 3 56 = 16.8 cm = 17 cm.
We accept t = 5.5 cm.
6. Calculation of connections
Calculation of connections as lightly loaded elements is carried out according to maximum flexibility. For compressed elements of connections along the tent and along columns above the crane beams [l]= 200, for stretched [l]= 400. Diagonal elements of connections with a cross lattice are considered stretched, and compressed - with a triangular lattice. For ties along columns below crane beams: compressed - [l]= 150, stretched [l]= 300 depending on the location of the brake strips near the crane beams in the connection block.
6.1 Calculation of connections in the tent
Calculation of horizontal connections.
Braces:
l ef , x = l ef , y = 8.5 m,
i x ,tr = l ef , x/[l] = 850/200 = 4.25 cm.
etc. gn.120x4 according to TU 36-2287-80:
i x= i y = 4.71 cm.
Spacers:
l ef , x = 12 m, l ef , y = 6 m,
i x ,tr = l ef , x/[ l] = 1200/200 = 6 cm,
i u,tr = l ef ,y/[l] = 600/200 = 3 cm.
Rod cross-section according to the assortment: etc. gn. 160x4/GOST 30245-2003:
i x= i y = 6.34 cm.
Calculation of vertical connections.
Braces:
l ef , x = l ef , y = 3.35 m,
i x ,tr= l ef , x/[ l] = 335/200=1.68 cm.
We accept, according to the design minimum, a section of 2 corners formed by a brand: 2L50x5 according to GOST 8509-93:
i x= i y = 2.45 cm.
Spacers:
l ef , x = 7.60 m,
i x ,tr = l ef , x/[ l] = 760/200 = 3.8 cm.
Rod cross-section according to the assortment: 2L90x6 according to GOST 8509-93:
i x= i y = 4.04 cm.
6.2 Calculation of connections by columns
Ties above crane beams:
i x,tr= l ef , x/[l] = 740/200 = 3.7 cm.
We accept a T-section of two paired angles: 2L120x8 according to GOST 8509-93: i x= 3.72 cm.
Ties below crane beams:
i x,tr= l ef ,X/[l] = 720/300 = 2.40 cm.
We accept a section of two corners: 2L80x5 according to GOST 8509-93:
i x = 2.47 cm.
Spacer:
i x,tr= l ef ,X/[l] = 1200/200 = 6 cm.
For a through column, we accept a cross-section of two channels: No. 16 according to GOST 8240-72*
i x= 6.42 cm.
We install the corners of the braces and the channels of the struts, spaced from each other at a distance equal to the distance between the branches of the column:
Rice. 16. Section of connections along columns
7. Calculation of the end frame frame
q eq = w eq B,
w eq = w 0 k eq c G f ,
Where k eq = 0.790 (H = 24.30 m);
G f= 1.4 for wind load;
With- coefficient for vertical walls (0.8);
w 0 = 0.30 kN/m 2 - standard value of wind load;
IN = 6 m- pitch of transverse frames.
q eq ,A = w 0 k eq With G f B = 0.30 0.790 0.8 1.4 6 = 1.59 kN/m.
Rice. 16. Structural and design diagram of the half-timbered structure
Conventionally, we assume that the concentrated force R from the weight of the wall covering is applied at the level of the lower chord of the trusses.
P = P· b · H · t
P = 0.187 6 24.3 = 27.26 kN,
Where P- weight per unit volume of wall covering (0.187 kN/m 2 );
N- height of the half-timbered column;
t- thickness of the wall covering.
Bending moment due to eccentric application of force R:
M R= e R = 0.15 27.26 = 4.09 kN· m,
Bending moment due to wind load:
Mq max = 85.29kN· m,
Calculated value of bending moment:
M calculation= M R+Mq max = 4.09 + 85.29 = 89.38 kN· m,
The value of the lateral force (on the support) due to the action of wind load:
Q max = -17.19 kN.
On the lower support:
Q = 15.25 kN.
Design shear force:
Q calculation= -17.19 kN.
Layout part.
Estimated lengths:
l ef , x = x L geom/2 = 10.6 m(we use a wind farm);
l ef , y = 21.2/6 = 3.5 m
We set the flexibility of the rod approximately: .
For I-section:
We will accept steel: C245 R y = 240 MPa,
working condition coefficient: With= 1.
Let's take the section:
Let's take an I-beam 23Ш1:
h = 226 mm;
A = 46.08 cm 2 ;
W x = 377 cm 3 ;
ix = 9.62 cm,
iy = 3.67 cm.
Let's calculate the flexibility and relative eccentricity:
According to table 73 SNiP II-23 81* we determine h, taking:
Because m ef > 20, then we check for a compressed-bent rod:
Stability in the plane of action of the moment is ensured. Undervoltage 3%.
Checking the stability of the rod relative to the Y axis according to clause 5.31 of SNiP II-23-81*.
For, table. 72 SNiP II-23 81*.
According to table 10 SNiP II-23 81*:
Coefficient:
Stability from the plane of action of the moment is ensured. Undervoltage 8%.
Literature
1. Metal structures: In 3 volumes. T.1. Elements of steel structures/Ed. V.V. Goreva. - M.: Higher School, 1997. 527 p.
2. Metal structures: 3 volumes. T.2. Building structures / Ed. V.V. Goreva. - M.: Higher School, 1999. 528 p.
3. Metal structures: 3 volumes. T.3. Special structures and structures / Ed. V.V. Goreva. - M.: Higher School, 1999. 544 p.
4. Metal structures. General course: Textbook for universities / Ed. G.S. Vedenikova. 7th ed. reworked and additional - M.: Stroyizdat, 1998. 760 p.
5. Metal structures. General course: Textbook for universities / Ed. E.I. Beleni. 6th ed. reworked and additional - M.: Stroyizdat, 1986. 560 p.
6. SNiP II-23-81* Design standards. Steel structures / Gosstroy USSR. - M.: CITP Gosstroy USSR, 1991. 96 p.
7. SNiP 2.01.07-85*. Loads and impacts / Gosstroy of Russia. - M.: State Unitary Enterprise TsPP, 2003. - 44 p.
8. Guidelines for calculation and graphic exercises for students of specialty 2903 “Industrial and civil construction”. - NGASU, 2006.
9. Kolzeev A.A. Metal constructions. Calculation of compressed rods in examples: Tutorial. - Novosibirsk: NGASU, 1999. - 84 p.
Posted on Allbest.ru
Similar documents
Layout of the structural diagram of the frame. Calculation of the transverse frame of the frame. Column design and calculation. Determination of the estimated lengths of column sections. Design and calculation of a through crossbar. Calculation of loads and truss nodes, selection of sections of truss rods.
course work, added 10/09/2012
Layout of the structural diagram of the building frame. Calculation of the transverse frame. Vertical and horizontal crane loads. Static calculation of the transverse frame. Calculation and design of a truss truss. Determination of design forces in truss rods.
course work, added 04/24/2012
Cross frame layout. Calculation of an eccentrically compressed column, the junction of the upper and lower parts of the column. Selection of the cross-section of compressed truss rods. Collection of truss loads. Calculation of anchor bolts. Design combinations of forces. Static calculation of the frame.
course work, added 11/14/2016
Frame layout, collection of loads on the transverse frame frame. Design diagram of the frame, determination of the rigidity of the elements. Analysis of design forces in transverse frame elements. Layout of the communication system. Calculation of a truss, determination of forces, sections.
course work, added 10/04/2010
Layout of the structural diagram of the frame of an industrial building. Determination of loads acting on the transverse frame. Static calculation of a single-span transverse frame. Determination of design lengths, sections and column base. Calculation and design of a farm.
course work, added 05/17/2013
Layout of the structural diagram of the frame. Transverse and longitudinal system. Design diagram of the frame: snow and wind load. Determination of calculated internal forces. Calculation of nodes and design of a truss. The junction of the top of the column with the bottom.
course work, added 05/13/2014
Layout of the transverse frame frame. Determination of the vertical dimensions of the frame. Determination of loads acting on the transverse frame. The value of snow, crane, and wind loads. Calculation of the rigidity of frame elements and roof trusses. Load combinations.
course work, added 01/15/2012
Characteristics overhead crane. Layout of the building's structural diagram. Design of crane structures. Calculation of the transverse frame of the frame, stepped column, truss: collection of loads, characteristics of materials and criteria for their selection.
course work, added 11/04/2010
Project load-bearing structures one-story industrial building. Layout of the transverse frame of the building frame, determination of loads from overhead cranes. Static calculation of the transverse frame, crane beam. Calculation and design of columns and trusses.
course work, added 09/16/2017
Layout of the transverse frame of the building and determination of the main types of loads on it: constant, crane, wind and spatial work coefficient. Calculation of the truss and selection of the cross-section of the rods. Design and calculation of industrial building frame components.
n1.doc
Content.1. Initial data…………………………………………………………………………………………………………………….…… …..…..3
2. Static calculation of the truss………………………………………................................. .....................................3
3. Development of a communication system…………………………………………..……………………….…………………………………...…8
4. Selection of sections of truss rods…………………………………………………….………………………………….…..….9
4.1. Selection of sections for the upper and lower chords of the truss………………………….…….....….9
4.2. Selection of sections of truss lattice elements…………………………………………………………..……..……..12
4.3. Table of selected sections of truss rods……………………….………………….…..…18
5. Calculation of welded elements………………………………………………………................................. ................................19
6. Calculation and design of the mounting assembly of the lower chord of the truss…..………………….23
Bibliography……………………………………………………………………….……………………………...……...… ………..…..28
1. Initial data
It is required to design a truss with a span of 30 m and select the cross-section of all truss rods.
Truss pitch. Type of section of elements in the truss: belts made of tees, a lattice of two corners “in a tee”.
Truss material – C255.
Snow region – I.
2.
Staticcalculationfarms
The calculation of the loads acting on the truss is given in table. 1.
Table 1. Load acting on the truss
| Load safety factor |
||||
| 1 | 2-layer waterproofing carpet | 0,08 | 1,3 | 0,104 |
| 2 | Cement-sand screed, t=20 mm, 1800kg/m 3 | 0,36 | 1,3 | 0,468 |
| 3 | Insulation: polystyrene foam, T=100 mm, ?= 100kg/m3 | 0,1 | 1,2 | 0,12 |
| 4 | Vapor barrier: one layer roofing felt | 0,04 | 1,3 | 0,052 |
| 5 | Profiled flooring: H60-845-0.8 (m=9.9 kg/m 3) | 0,099 | 1,05 | 0,104 |
| 6 | Steel purlins | 0,1 | 1,05 | 0,105 |
| 7 | Connections | 0,05 | 1,05 | 0,0525 |
| 8 | Steel truss | 0,11 | 1,05 | 0,116 |
| Total | 0,936 | - | 1,122 |
|
| 9 | - | - | 0,8 |
|
| Total | 0,936 | - | 1,922 |
|

Truss support reactions from load:


Fig.1. Settlement system
Static calculations are carried out using the method of cutting out nodes.
Node 1
![]()
Node 20
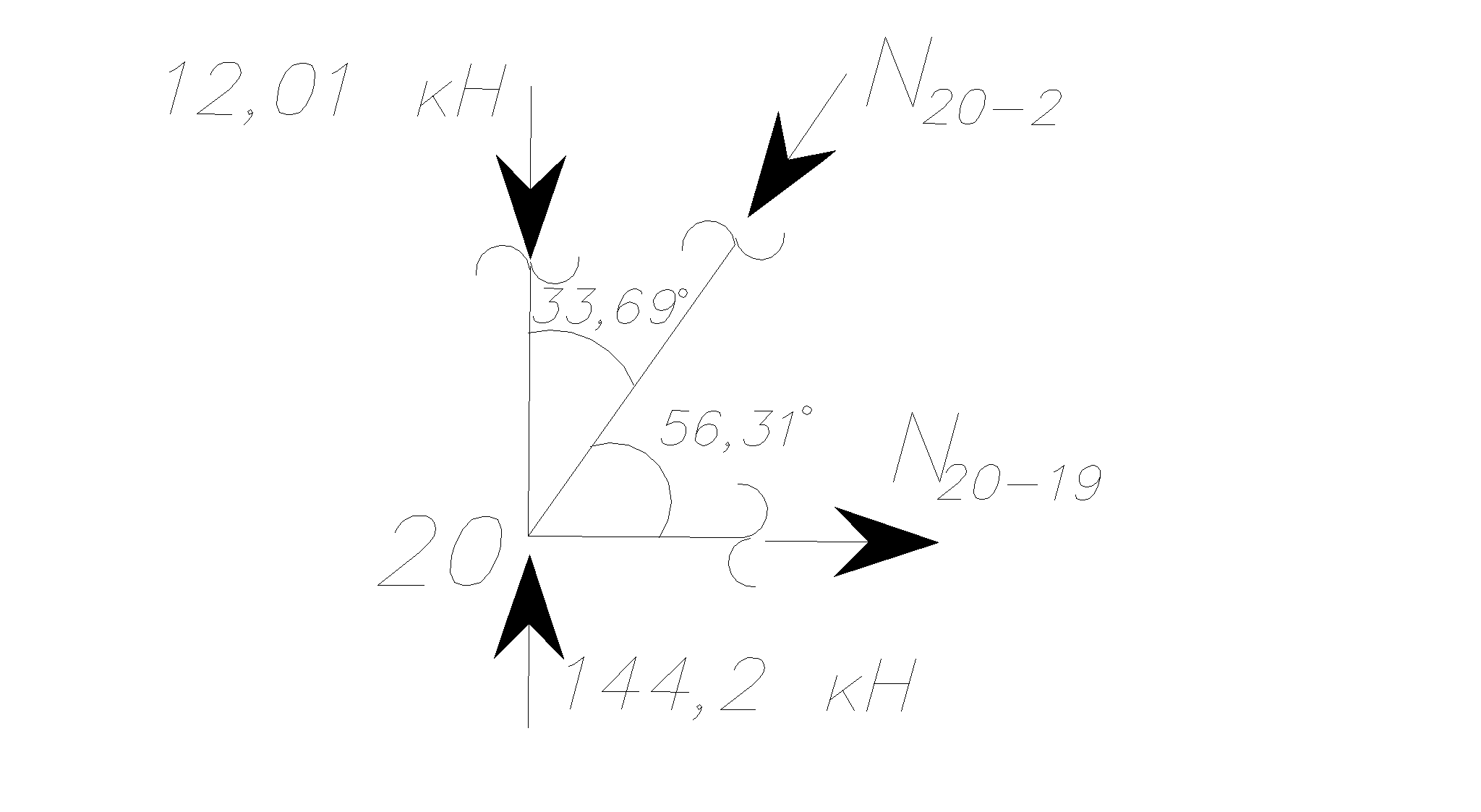

Node 2
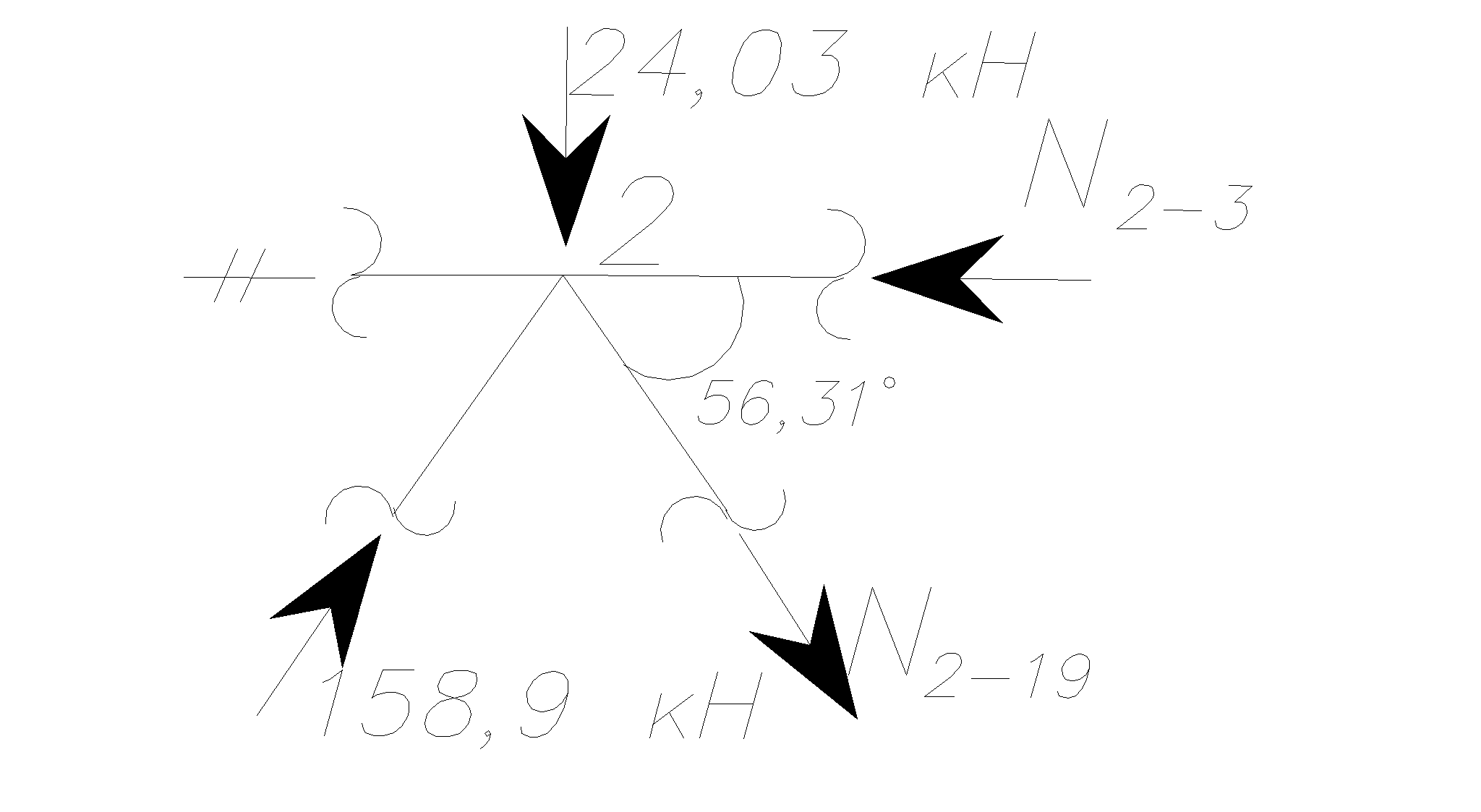
Node 3
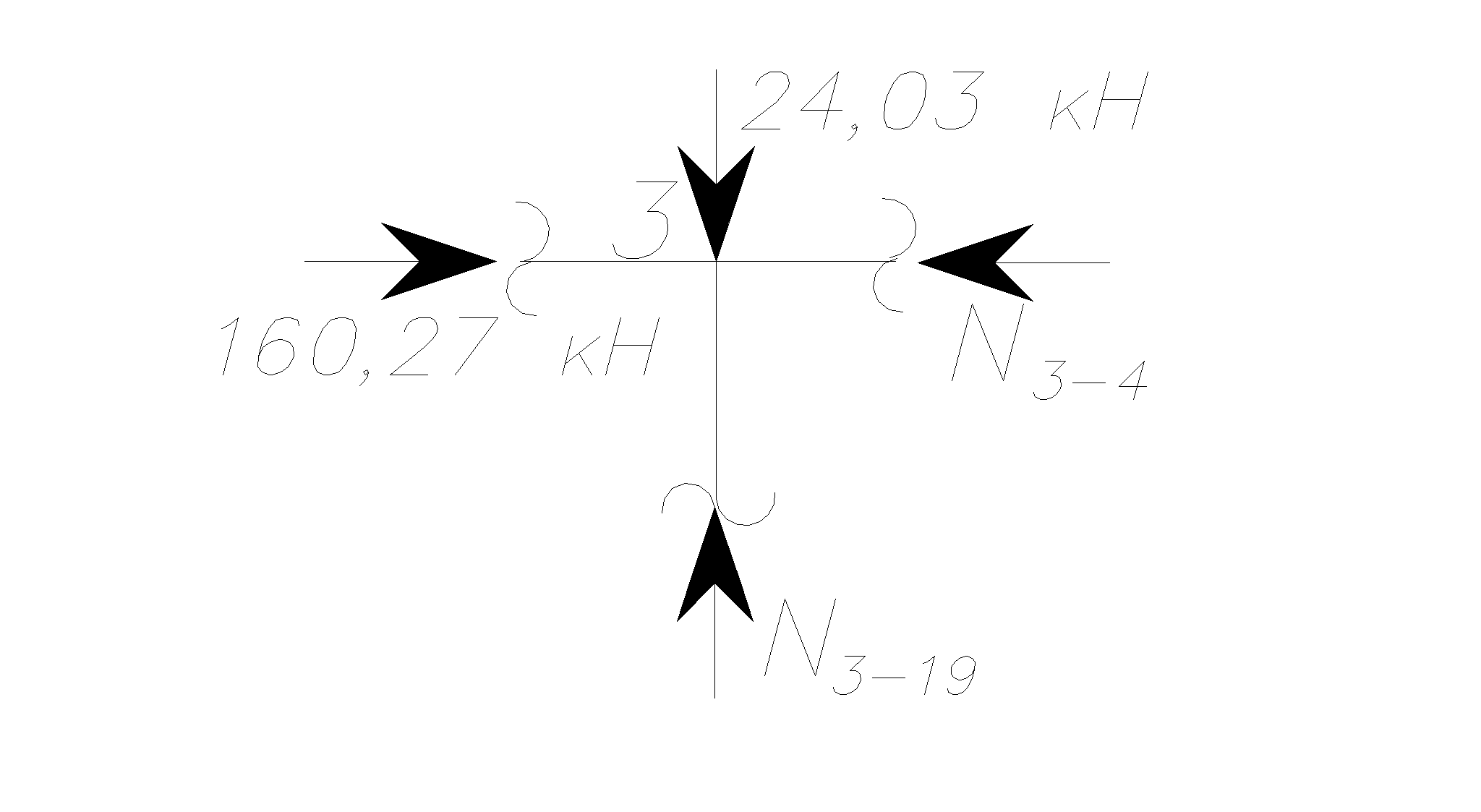
Node 19
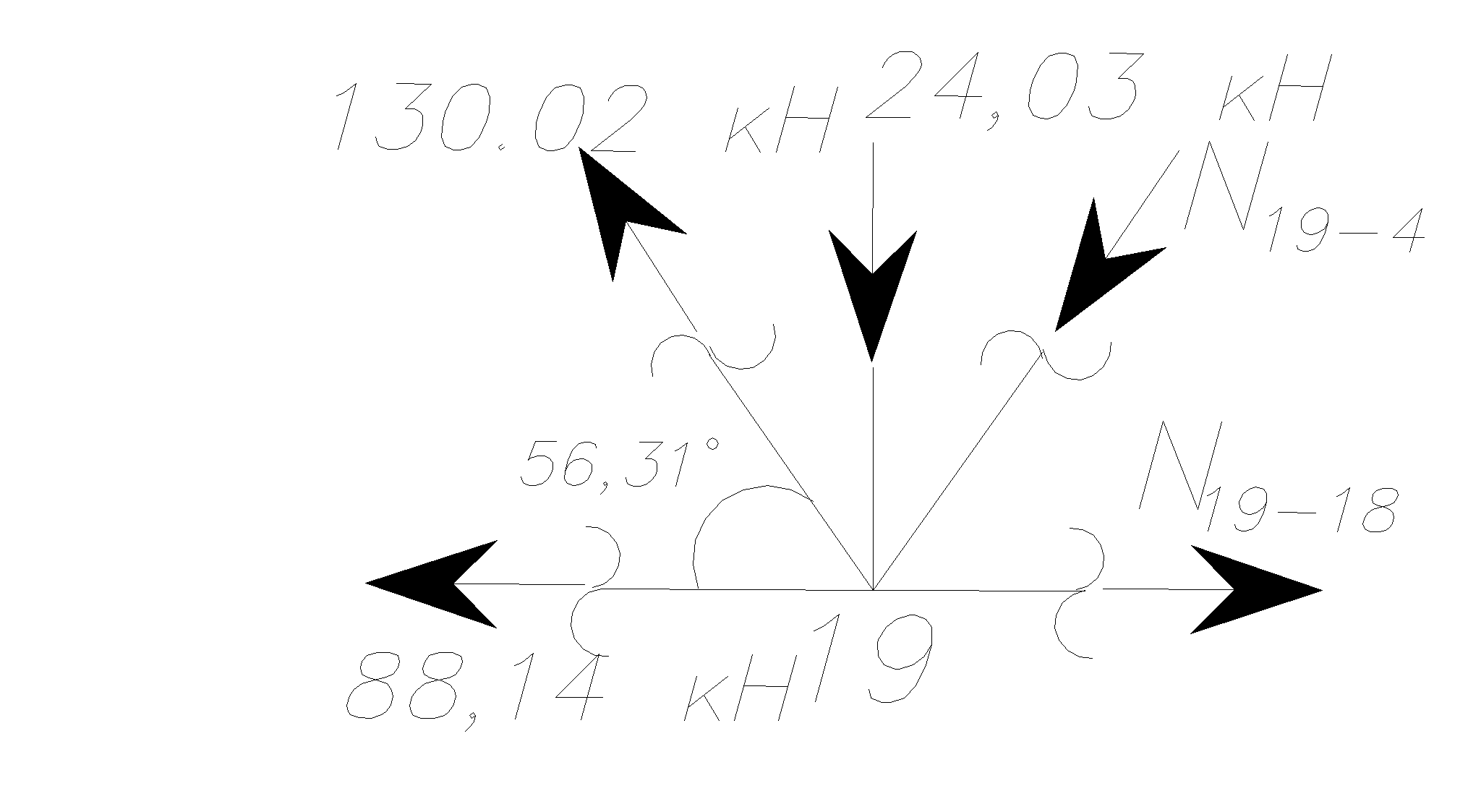
Node 4

Node 5

Node 18

Node 6
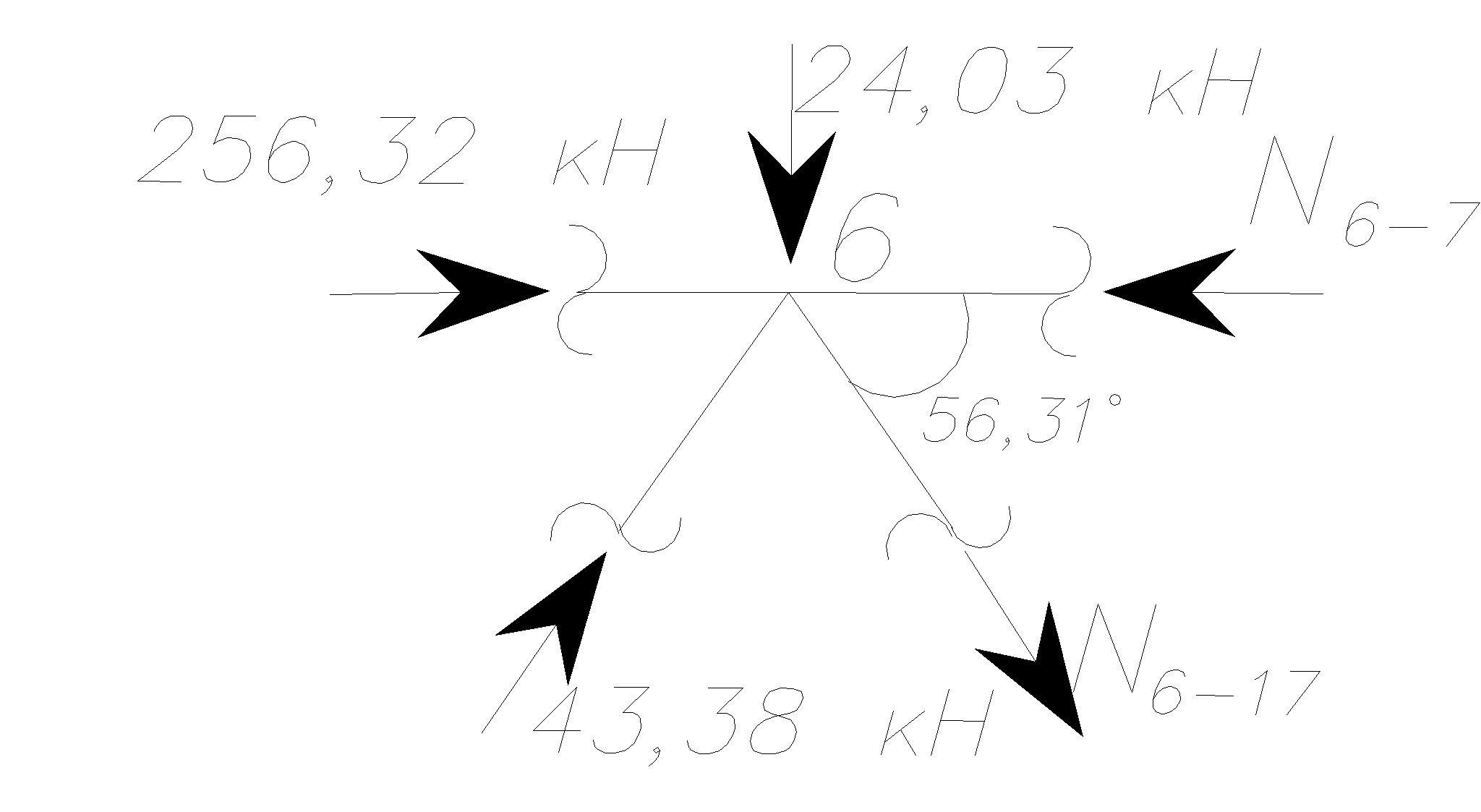
Node 7
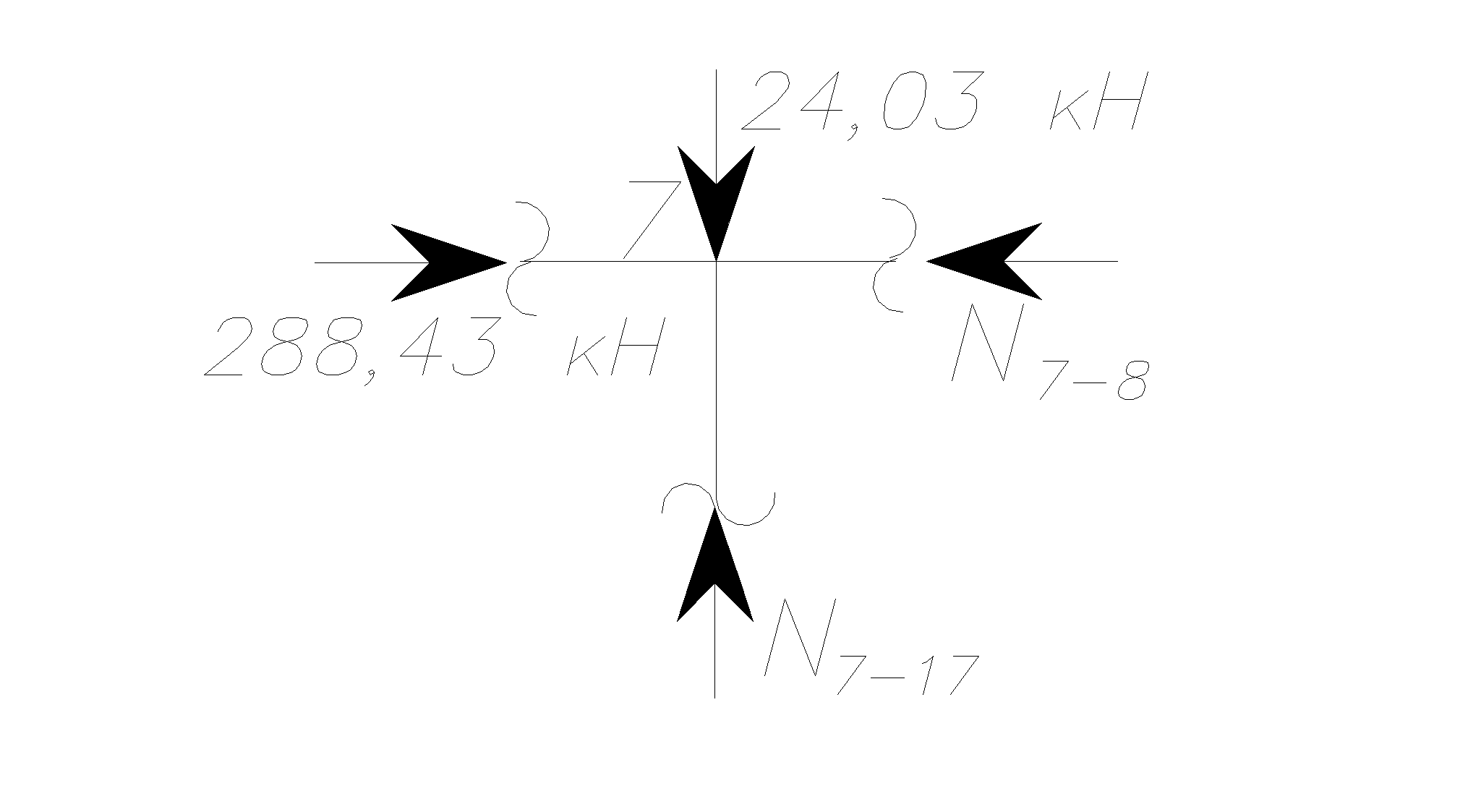
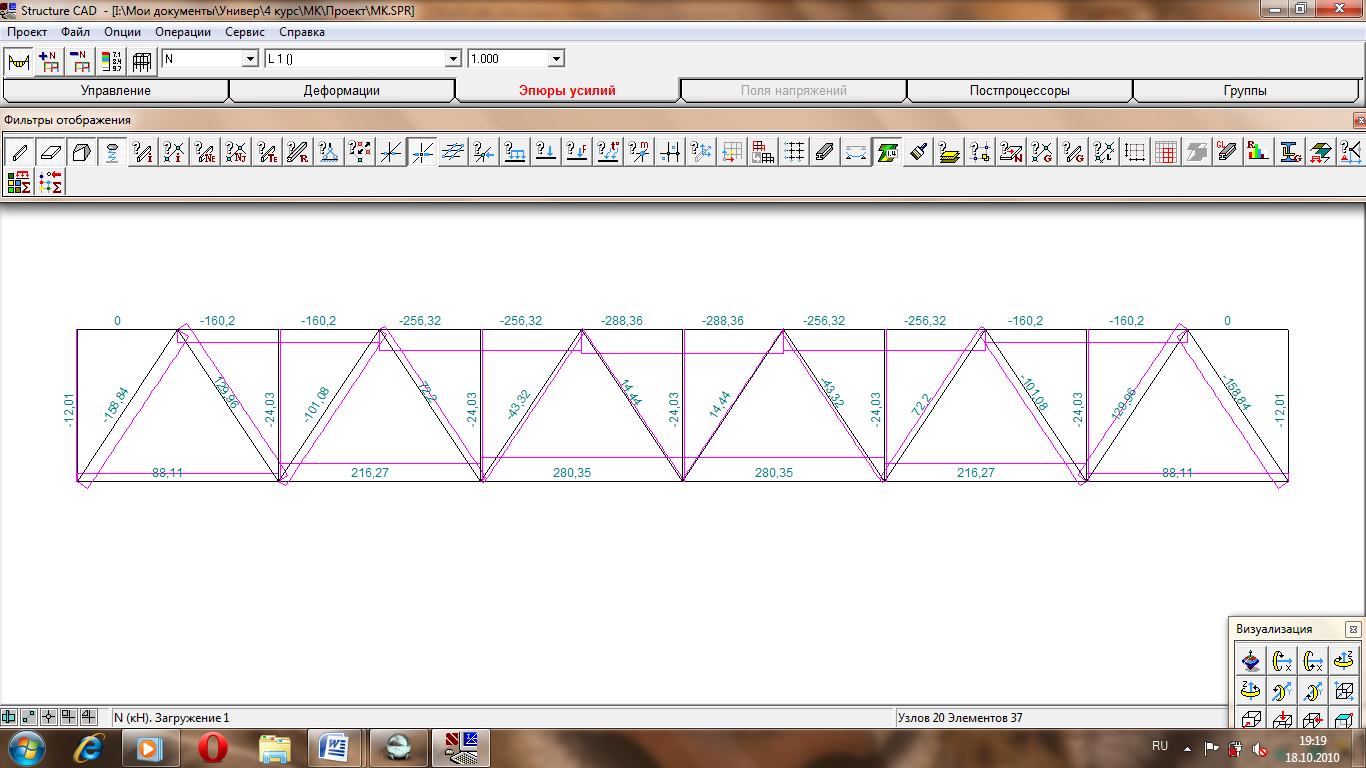
Rice. 2. Diagram of longitudinal forces in a given design system, obtained in the SCAD software.
Table 2. Design forces in rods
| Kernel | Design force, kN |
|
| compression | stretching |
|
| Upper belt |
||
| 1-2 | - | - |
| 2-3, 3-4 | -160,2 | - |
| 4-5, 5-6 | -256,32 | - |
| 6-7 | -288,36 | - |
| Bottom belt |
||
| 20-19 | - | 88,11 |
| 19-18 | - | 216,27 |
| 18-17 | - | 280,35 |
| Braces |
||
| 20-2 | -158,85 | - |
| 2-19 | - | 129,96 |
| 19-4 | -101,08 | - |
| 4-18 | - | 72,2 |
| 18-6 | -43,32 | - |
| 6-17 | - | 14,44 |
| Racks |
||
| 1-20 | -12,01 | - |
| 3-19, 5-18, 7-17 | -24,03 | - |
3.
Disassemblyschemeconnections
The bracing system consists of horizontal bracing in the plane of the lower and upper chords of the trusses and vertical bracing.
The stability of the lower and upper chords is ensured by longitudinal braces installed in increments of 5 m along the entire length of the building, and by braces forming horizontal trusses at the ends and along the building.
:
Rice. 3. Connection system: a) roof truss; b) a system of connections along the upper and lower belts
4.
Selectionsectionsrodsfarms
Tensile rods will be calculated for strength, compressed rods for strength and
Sustainability.
For steel C255:

Design lengths of truss rods according to table. eleven :
For chords, support posts and braces 
For other elements 
Working conditions factor:
4.1. Selection sections upper And lower belts
Upper belt
Rod 6-7:

Let's be flexible:

We accept brands T 13ШТ2
Flexibility of the rod
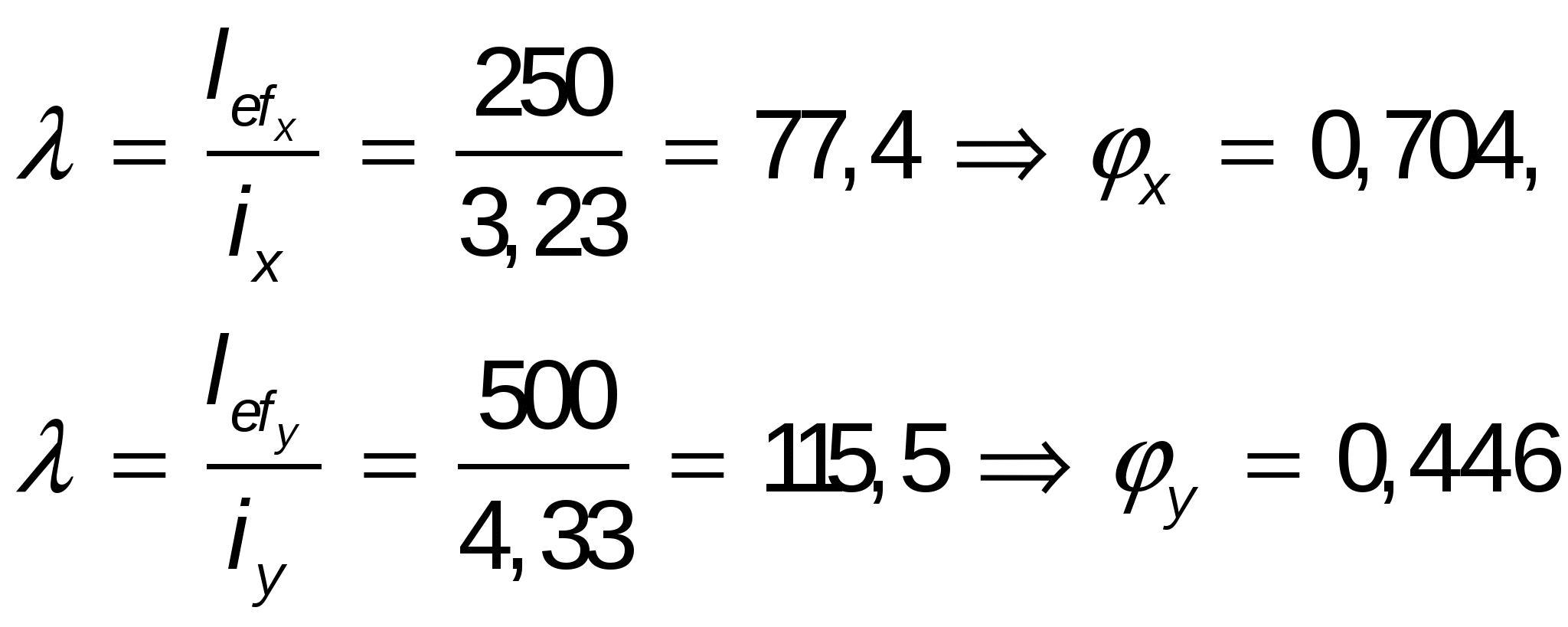
Stability test:
The condition is not met, we accept the brand T 15ШТ1 with geometric characteristics:
Flexibility of the rod

Ultimate flexibility
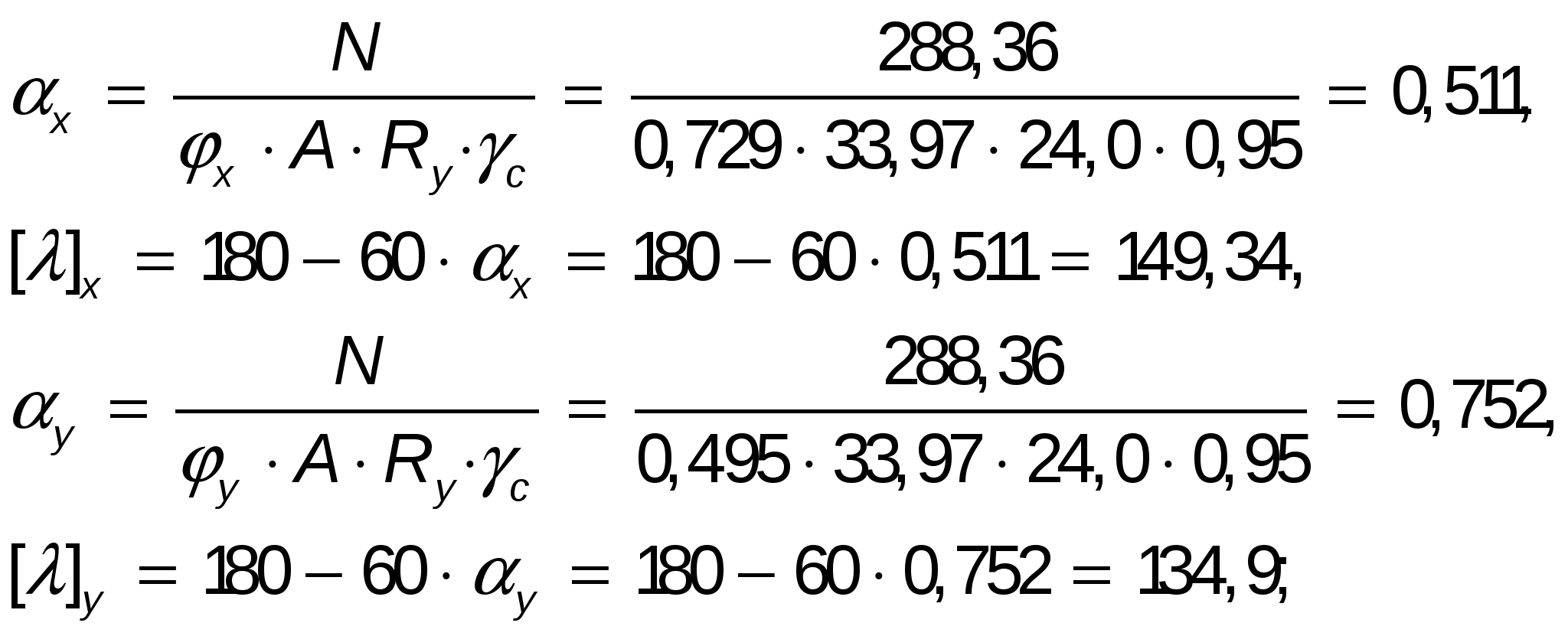
Stability test:
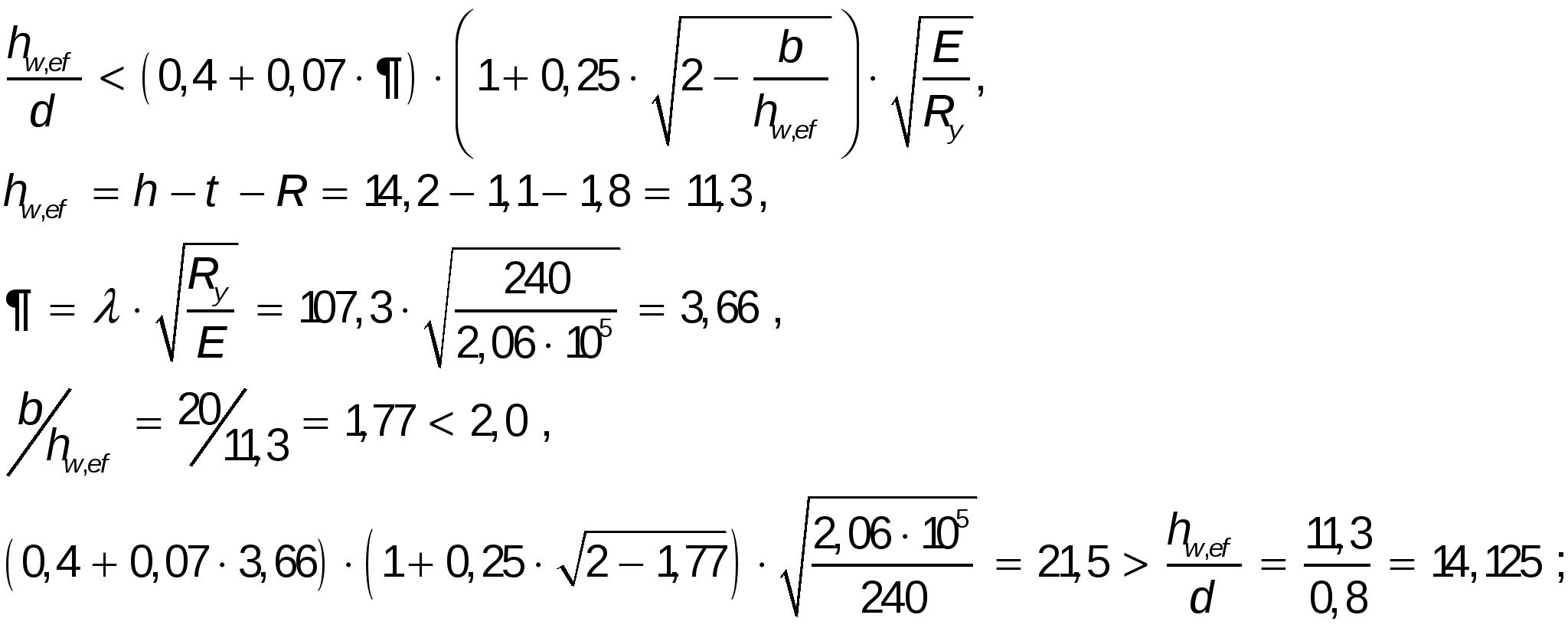
T 15PCS1
Rod 5-6:

Let's be flexible:

We accept brands T 13ШТ1 with geometric characteristics:
Flexibility of the rod

Ultimate flexibility

Stability test:
Stability is ensured, we check the local stability of the walls of the compressed belt:

The local stability of the tee walls is ensured, we finally accept the tee T 13ШТ1
Since the forces in the remaining rods of the upper chord decrease, and the T
Lower
belt
Rod 18-17:

Required cross-sectional area:

Required radii of gyration:
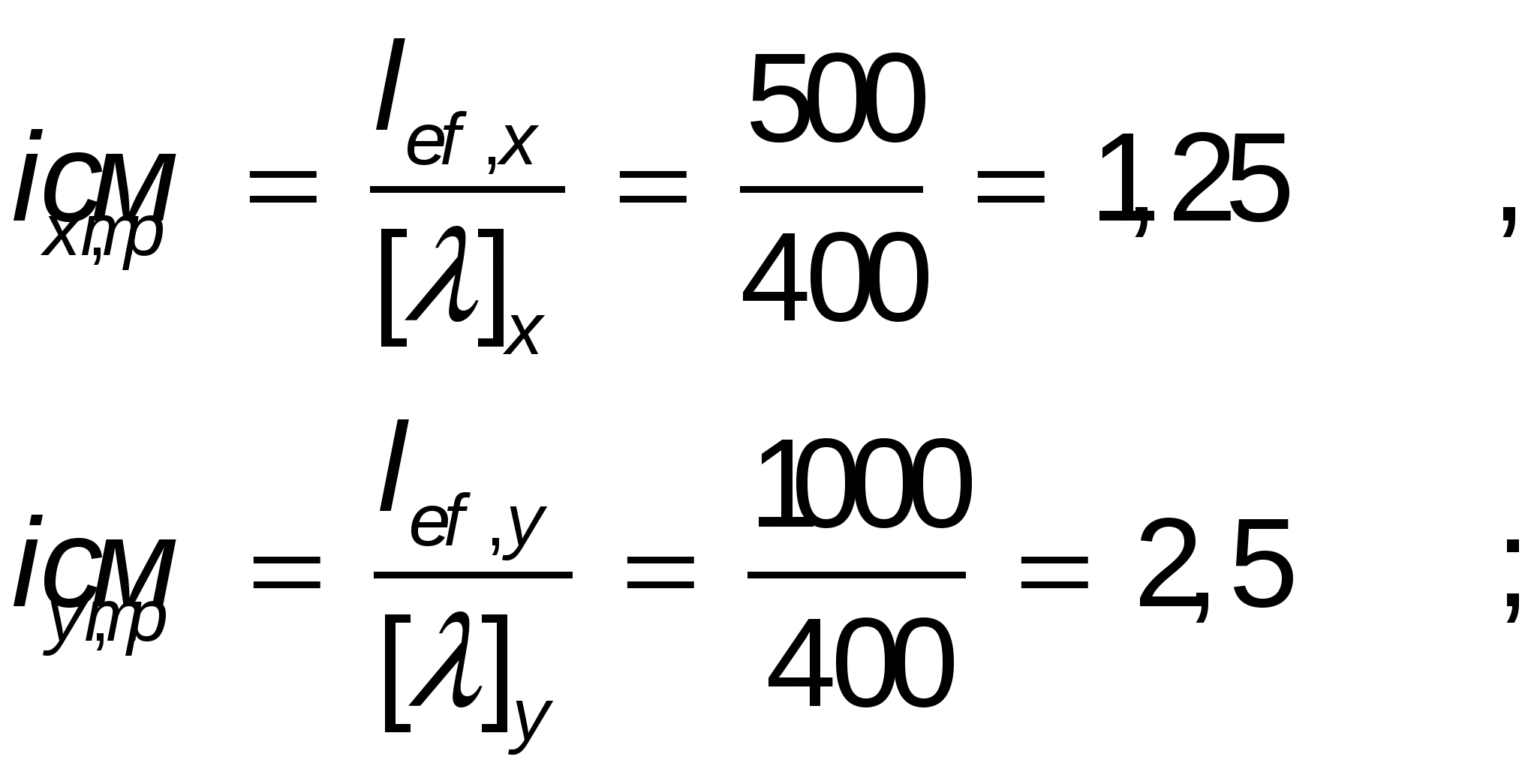
We accept brands T 13PCS1:
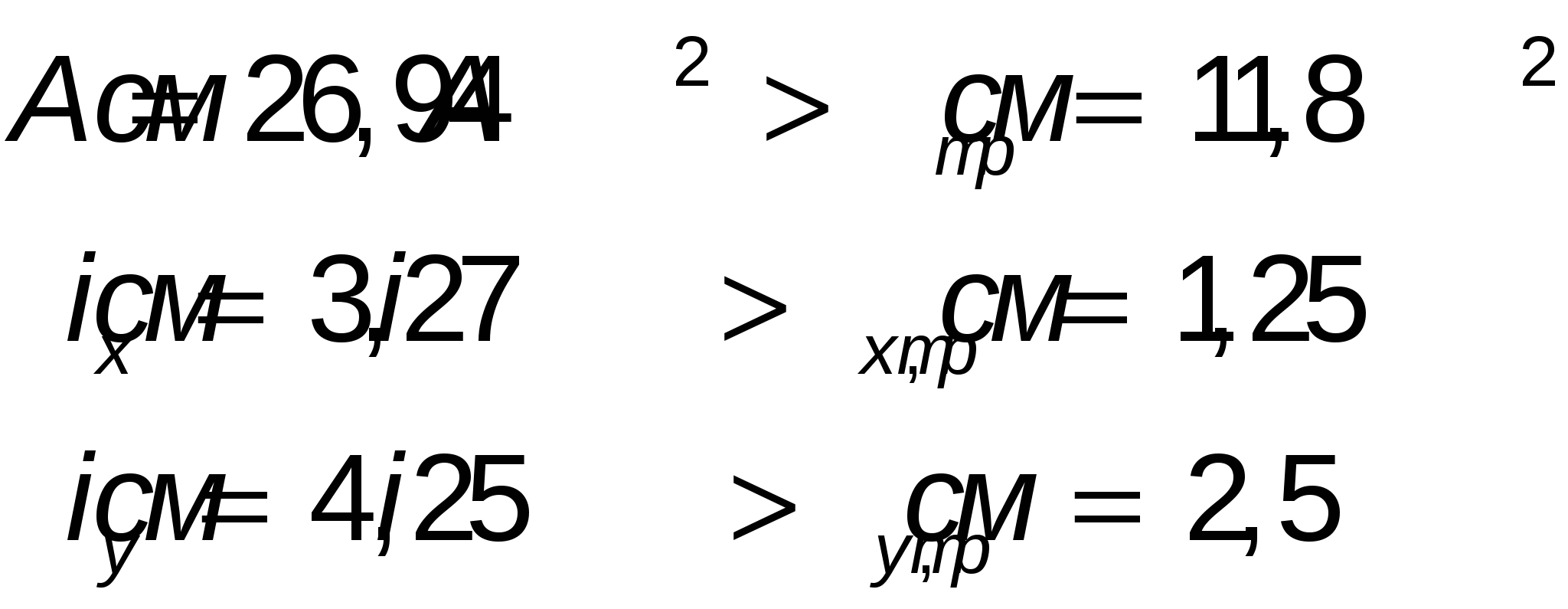
Rod flexibility:
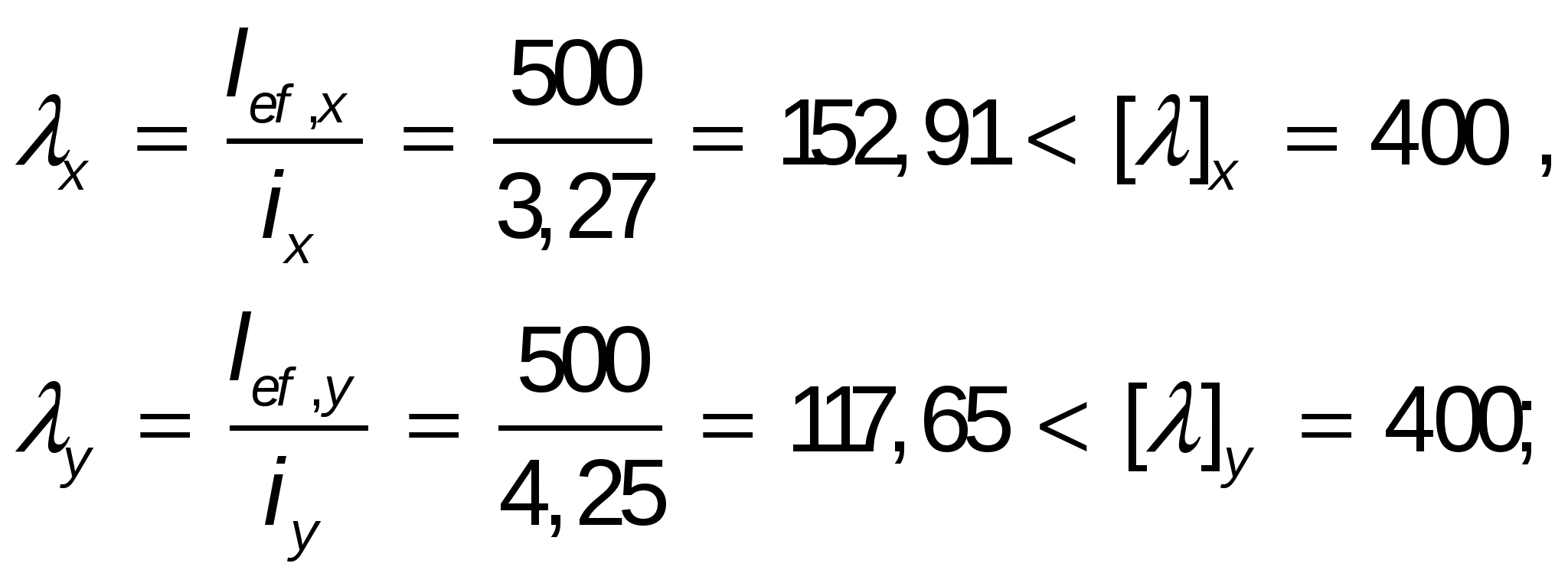
Since the forces in the remaining rods of the lower belt decrease, and the T 13ШТ1 is the smallest in the range, then we accept this cross-section of the brand for the remaining rods.
4.2.
Selectionsectionselementsgratingsfarms.
In accordance with Table 4, we accept the thickness of the gussets t f = 8 mm.
Selection of the cross-section of compressed truss lattice rods.
Kernel 20-2 (reference brace):

Let's be flexible:

We accept 2 ? 100Х8 with geometric characteristics:
Rod flexibility:

Ultimate flexibility:
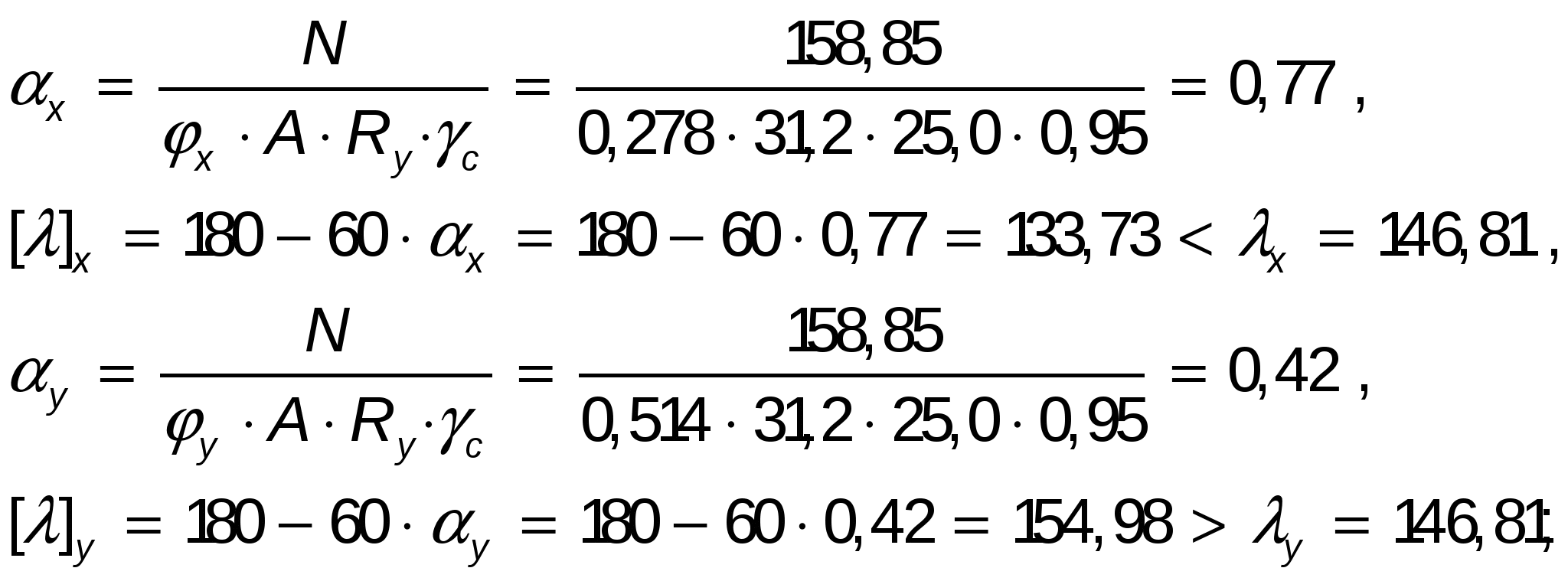
2 ? 110Х8 with geometric characteristics:
Rod flexibility:
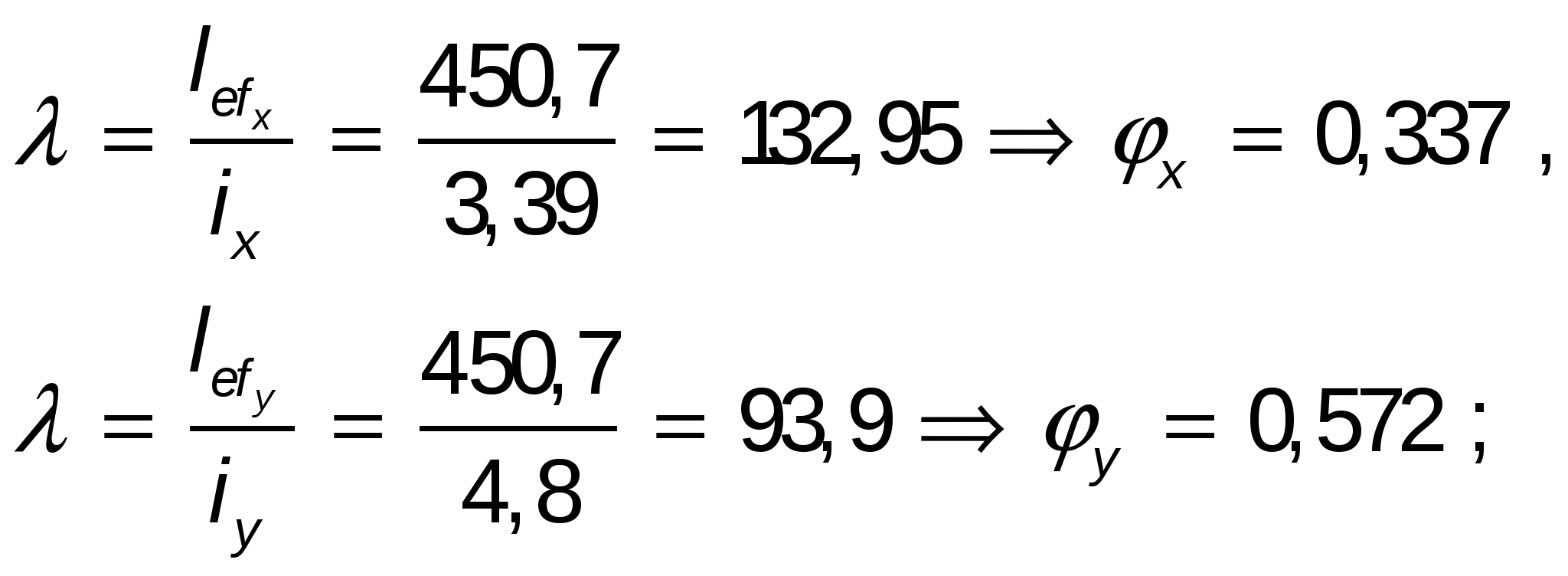
Ultimate flexibility:

Stability test:
We accept 2
?
110
H 8
Kernel
19-4
(brace):

Let's be flexible:

We accept 2 ? 75CH6 with geometric characteristics:
Rod flexibility:

Ultimate flexibility:
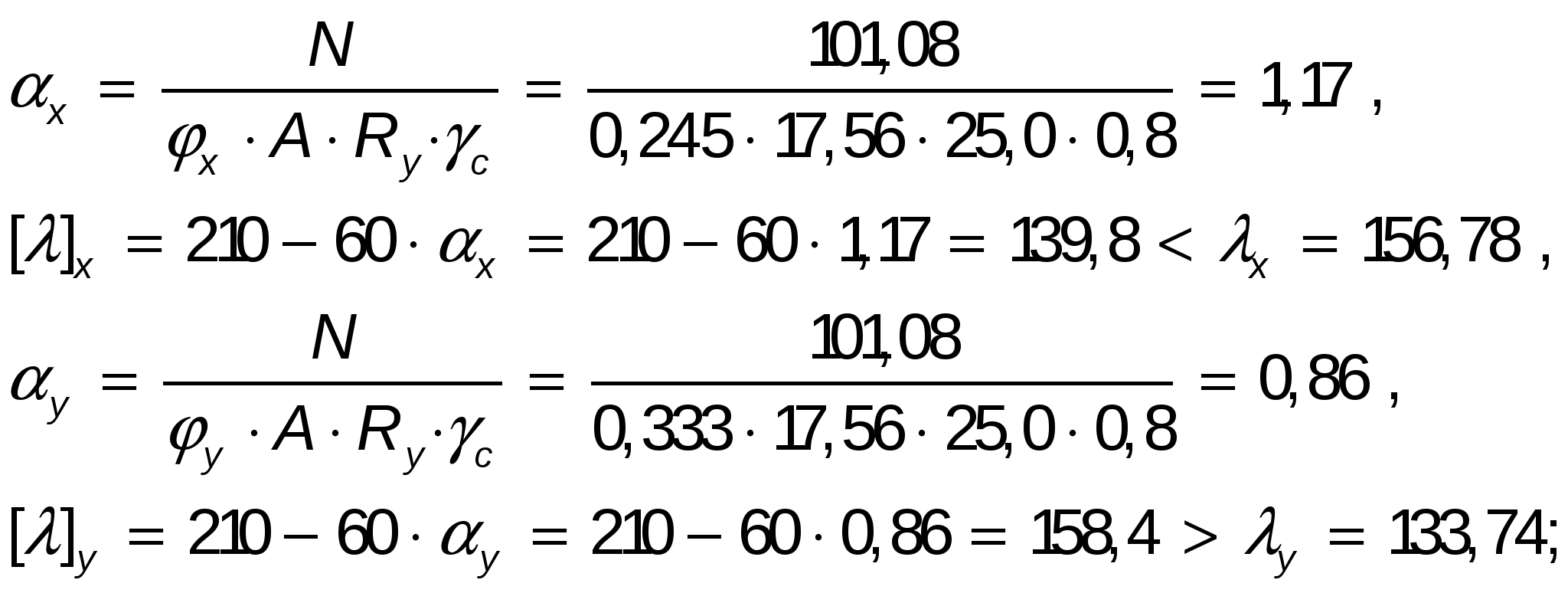
The condition is not met, we accept 2 ? 80CH6 with geometric characteristics:
Rod flexibility:

Ultimate flexibility:
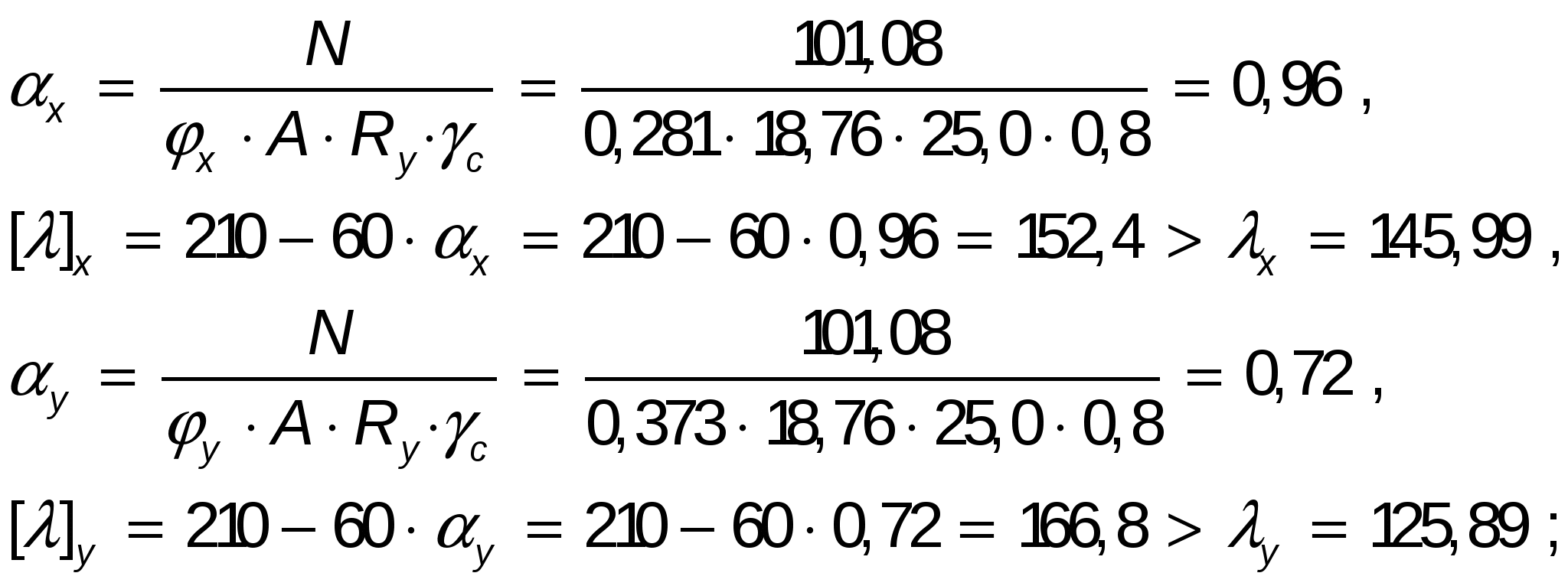
Stability test:
We accept 2
?
80
H 6
, since with a smaller angle the flexibility condition is not met.
Kernel
4-18
(brace):

Let's be flexible:

We accept 2 ? 70CH5 with geometric characteristics:
Rod flexibility:

Ultimate flexibility:
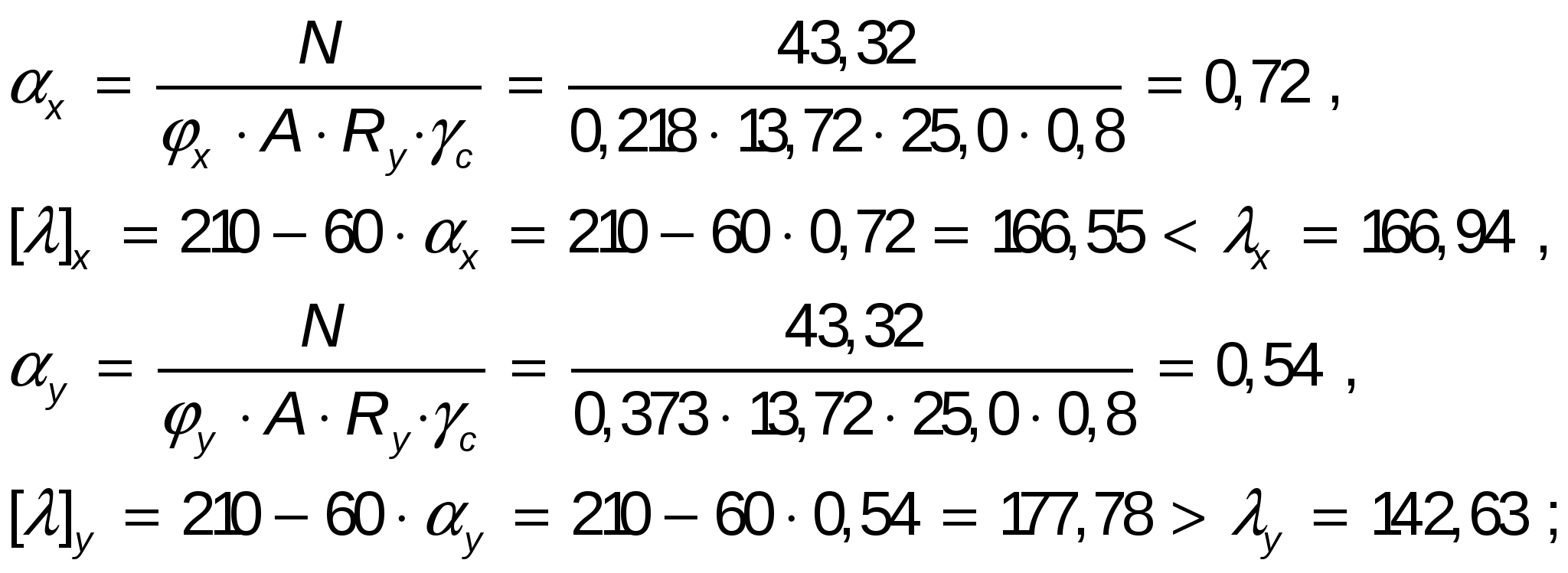
The condition is not met, we accept 2 ? 75CH6 with geometric characteristics:
Rod flexibility:
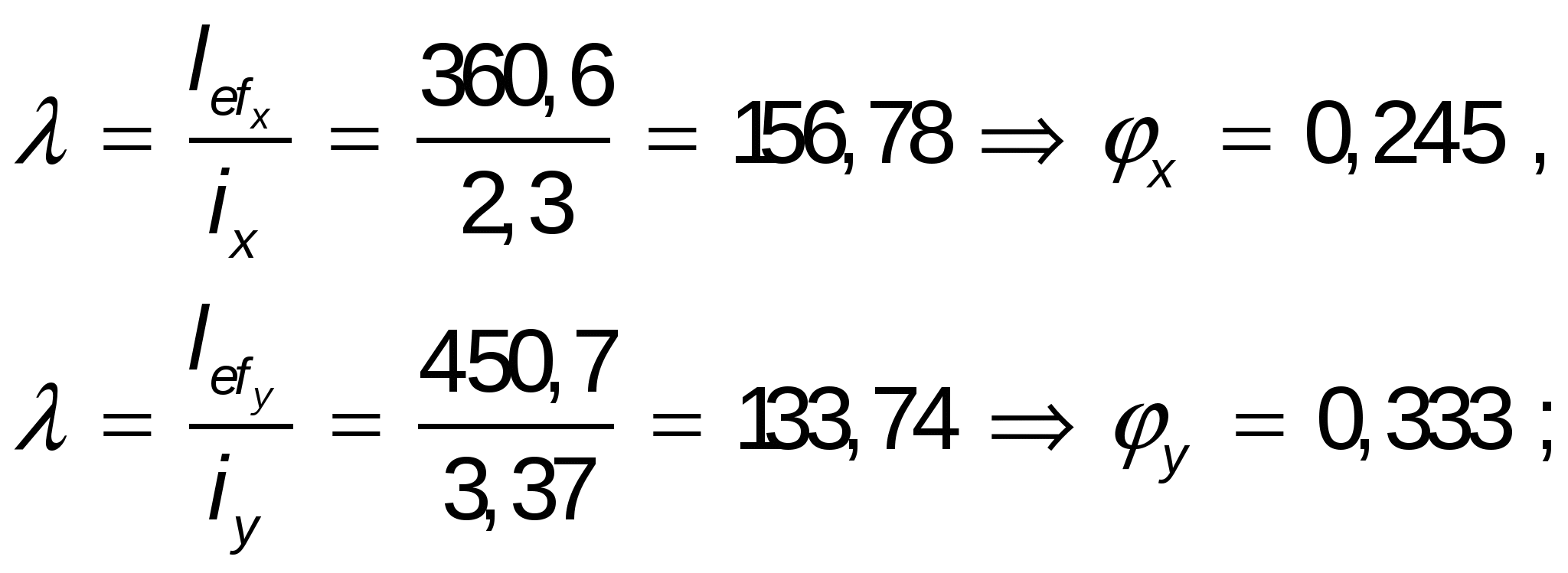
Ultimate flexibility:
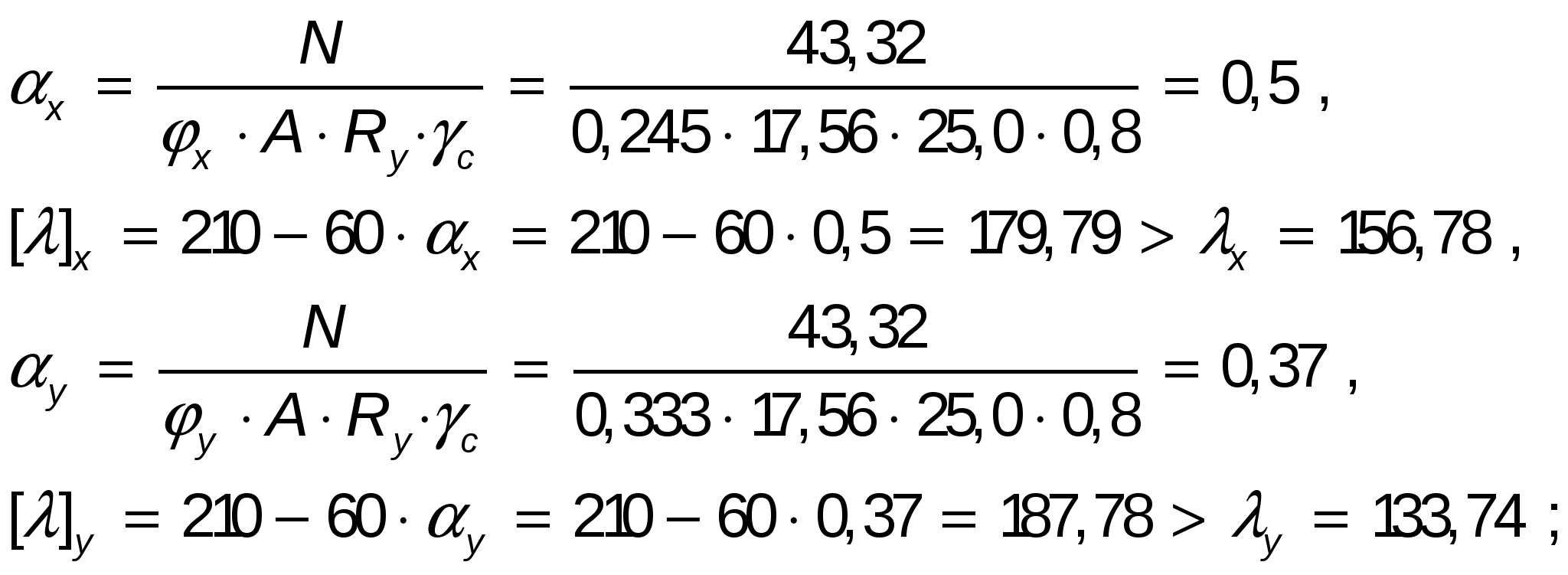
Stability test:
We accept 2
?
75
H 6
, since with a smaller angle the flexibility condition is not met.
Kernel
3-19
(rack):

Let's be flexible:

We accept 2 ? 50H5 with geometric characteristics:
Rod flexibility:

Ultimate flexibility:
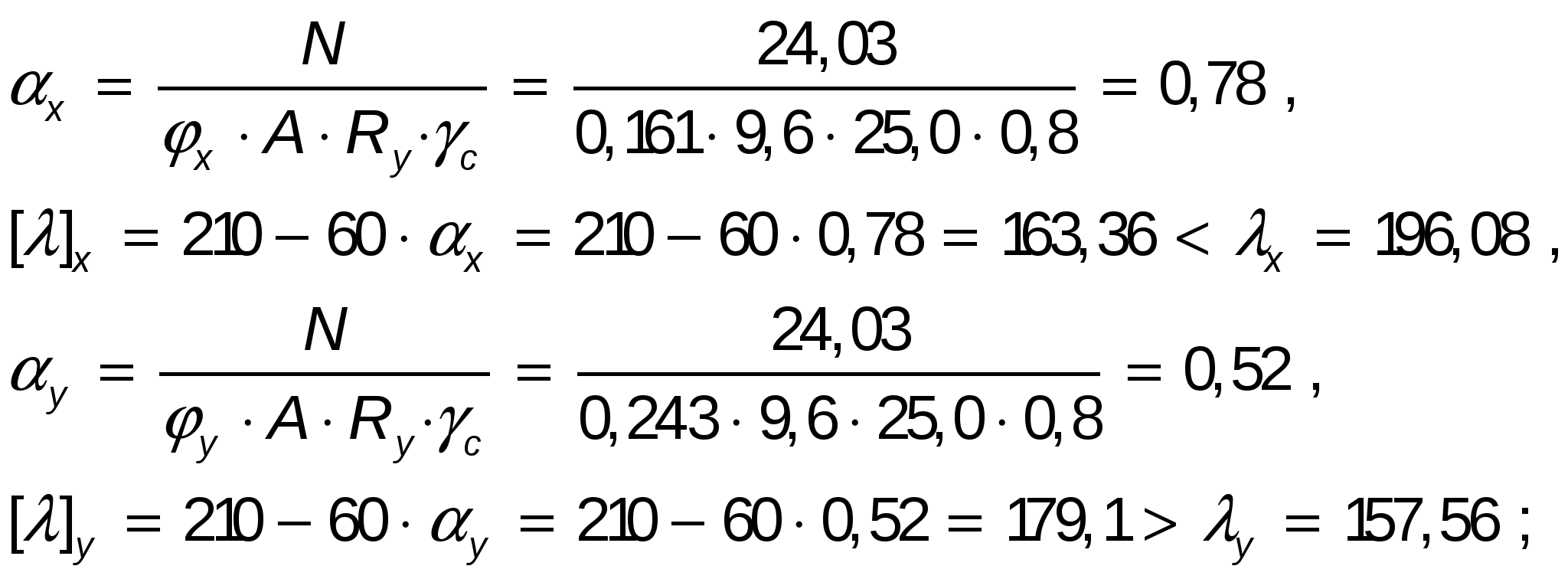
The condition is not met, we accept 2 ? 63CH5 with geometric characteristics:
Rod flexibility:
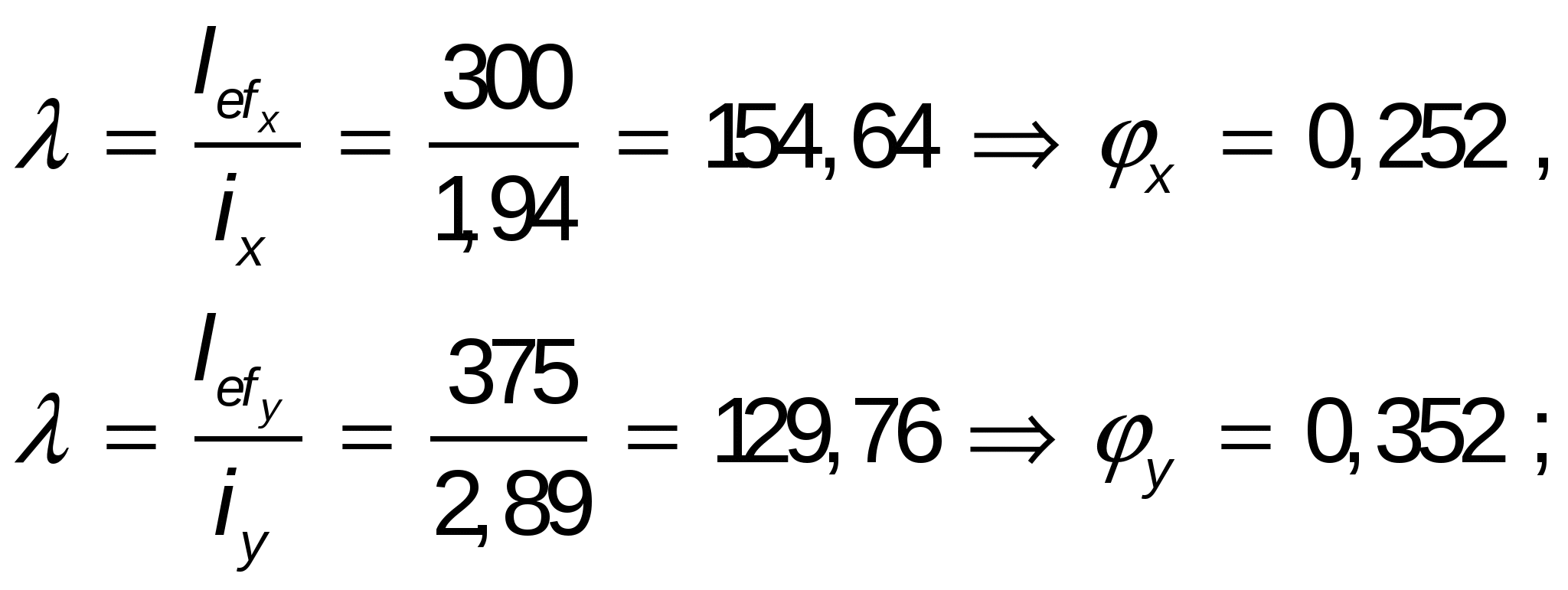
Ultimate flexibility:
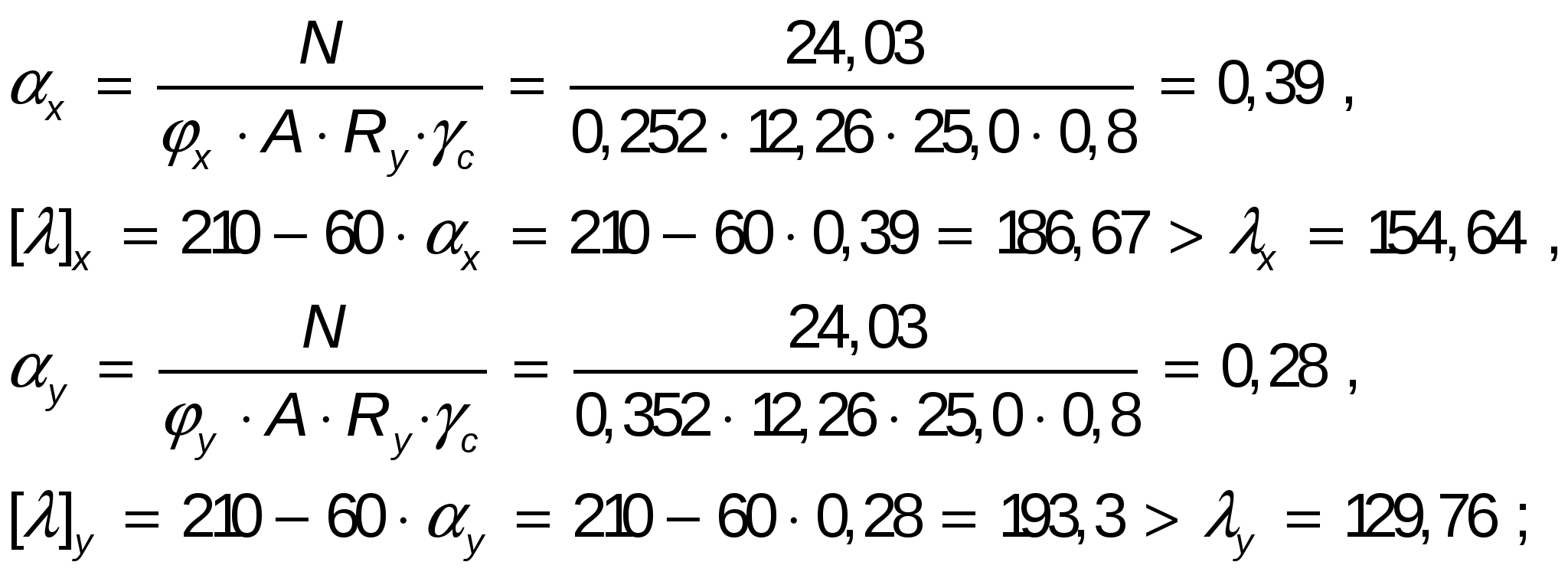
Stability test:
We accept 2
?
63
H 5
, since with a smaller angle the flexibility condition is not met.
Rod 1-20 (rack):

Let's be flexible:

We accept 2 ? 50H5 with geometric characteristics:
Rod flexibility:
Ultimate flexibility:
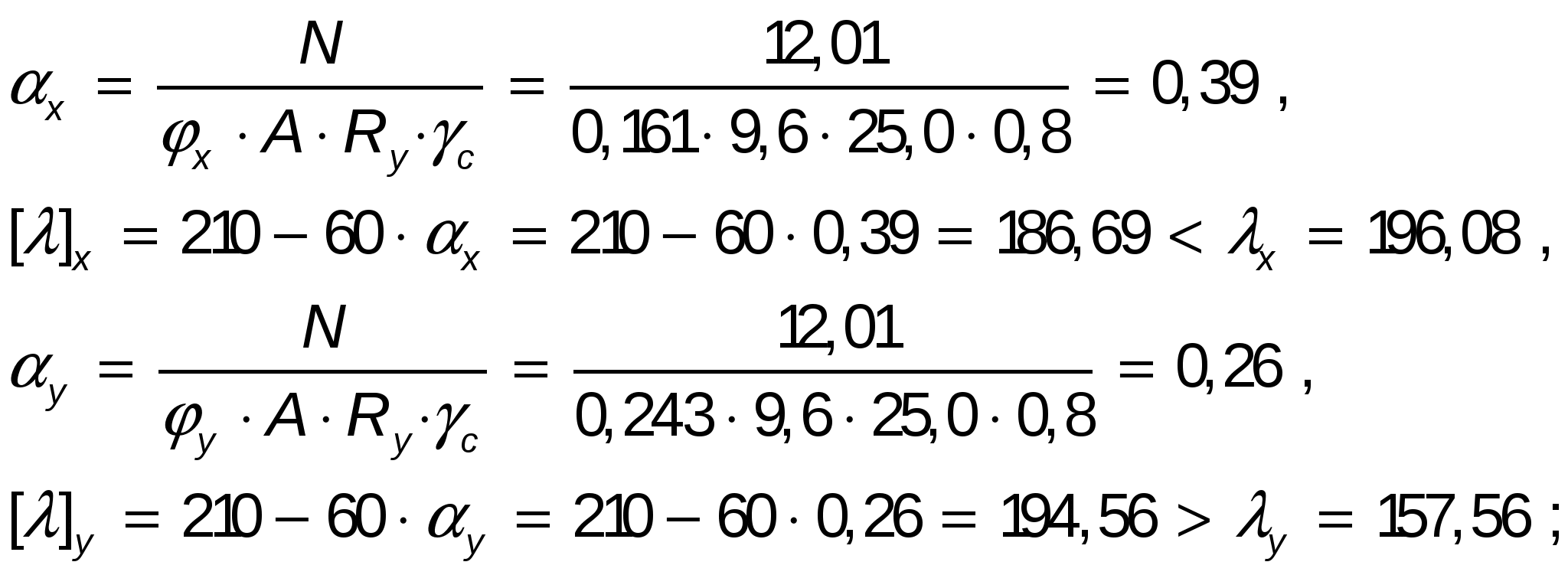
The condition is not met, we accept 2 ? 63CH5 with geometric characteristics:
Rod flexibility:
Ultimate flexibility:
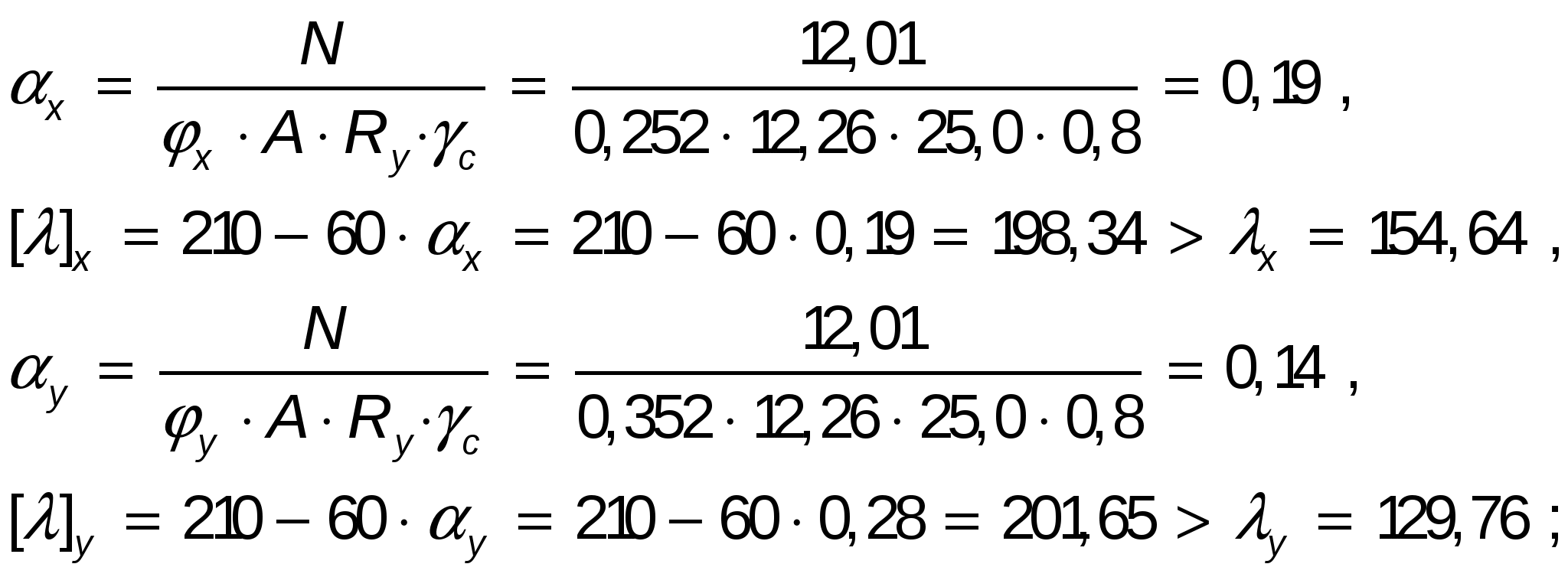
Stability test:
We accept 2
?
63
H 5
, since with a smaller angle the flexibility condition is not met.
Selection of the cross-section of stretched truss lattice rods.
Rod 2-19 (brace):

Required cross-sectional area:

Required radii of gyration:
![]()
We accept 2 ? 50H5 :
Rod flexibility:
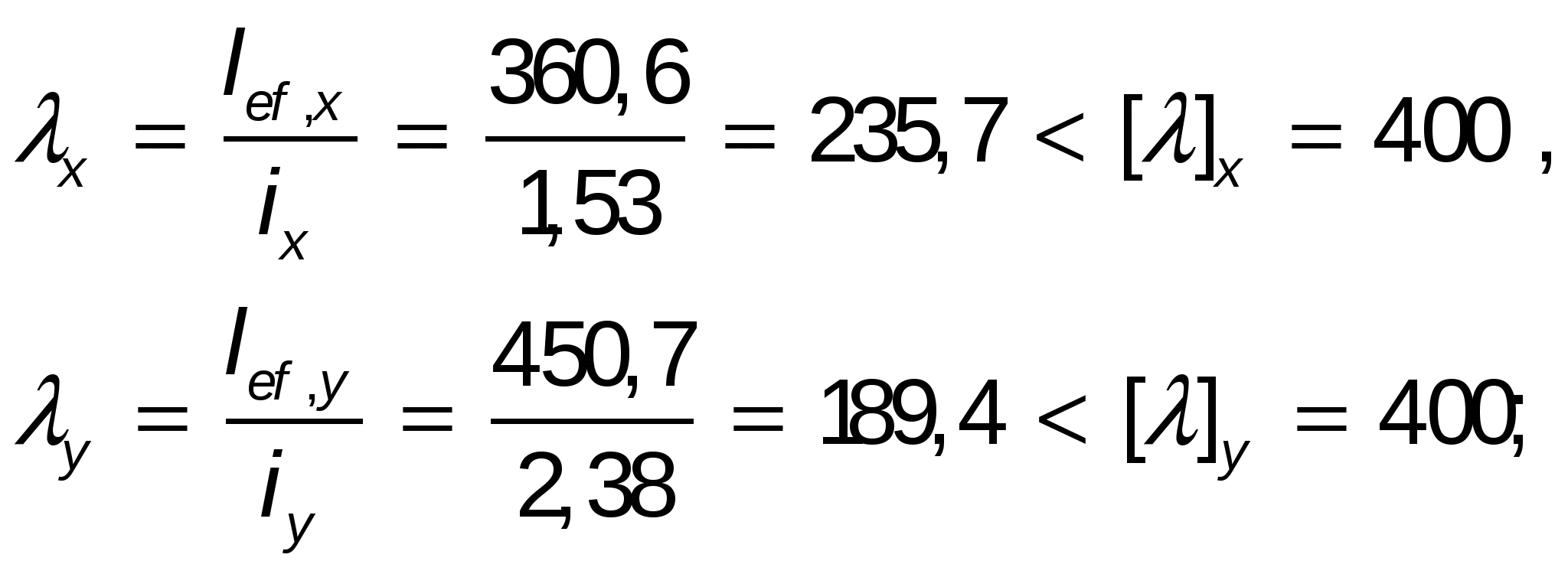
Since the forces in the remaining rods of the lower chord decrease, and 2
? 50H5
the smallest in the range, then we accept this angle section for the remaining rods.
5.
Calculationweldedelements.
The structural lengths of the welds are determined from the condition of their cutting along the weld metal or along the metal of the fusion boundary.
We accept semi-automatic submerged arc welding Sv-08A with a diameter of 1.4-2 mm, the position of the seam is horizontal 
We carry out calculations based on the weld metal. The structural length of the seam along the hem.

Rod 20-2 (2
?
110Х8)

We accept 


All conditions are met.
Rod 2-19 (2
?
50Х5)

We accept 

Structural seam length along the feather:

We check the seams for design requirements:
All conditions are met.
Rod 19-4 (2
?
80Ch6)

We accept 

Structural seam length along the feather:
We check the seams for design requirements:
All conditions are met.
Rod 4-18 (2
?
50Х5)

We accept

Structural seam length along the feather:
We check the seams for design requirements:
All conditions are met.
Rod 18-6(2
?
75Х6)

We accept
Structural seam length along the feather:
We check the seams for design requirements:
All conditions are met.
Rod 6-17 (2
?
50Х5)

We accept
Structural seam length along the feather:
We check the seams for design requirements:
All conditions are met.
Kernel1 - 20 (2 ? 63Х5)

We accept
Structural seam length along the feather:
We check the seams for design requirements:
All conditions are met.
Kernel3
-1
9
(2
?
63Х5)
![]()
We accept
Structural seam length along the feather:
We check the seams for design requirements:
All conditions are met.
The results of the welds are summarized in Table 4.
Table4. Tablecalculationweldedseams.
| Rod number | Section | Design force, kN | Seam along the hem | Feather seam |
||||
| N rev, kN | Кf, mm | lw, cm | Nper, kN | Кf, mm | lw, cm |
|||
| 20-2 | 2 ?110Х8 | 158,85 | 47,66 | 7 | 6 | 111,20 | 7 | 4 |
| 2-19 | 2 ?50H5 | 129,96 | 38,99 | 4 | 9 | 90,97 | 4 | 5 |
| 19-4 | 2 ?80Ch6 | 101,08 | 30,32 | 5 | 6 | 70,76 | 5 | 4 |
| 4-18 | 2 ?50H5 | 72,2 | 21,66 | 4 | 5 | 50,54 | 4 | 4 |
| 18-6 | 2 ?75CH6 | 43,32 | 13,00 | 5 | 4 | 30,32 | 5 | 4 |
| 6-17 | 2 ?50H5 | 14,44 | 4,33 | 4 | 4 | 10,11 | 4 | 4 |
| 1-20 | 2 ?63CH5 | 12,01 | 3,60 | 4 | 4 | 8,41 | 4 | 4 |
| 3-19,5-18,7-17 | 2 ?63CH5 | 24,03 | 7,21 | 4 | 4 | 16,82 | 4 | 4 |
6. CalculationAnddesignassemblynodelowerbeltsfarms
We calculate the flange connection of the lower chord. Tensile force at the joint:
Flange material – steel C345,  .
.
Flange thickness  .
.
High-strength M24 bolts made of steel 40Х''Select'', washers diameter  , hole diameter
, hole diameter  .
.
Sectional area of a high strength bolt.

Design tensile strength of high strength bolt
Where 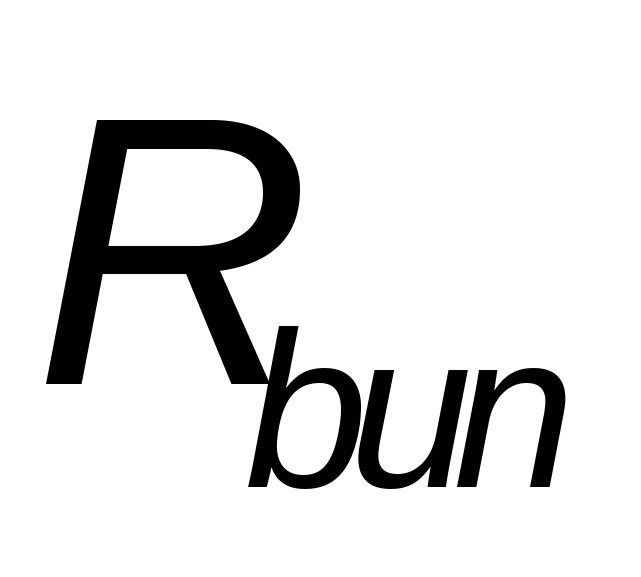 accepted according to
accepted according to
We calculate the load-bearing capacity of bolts in the internal and external zones:
Here  - coefficient taking into account stress relaxation in the bolt.
- coefficient taking into account stress relaxation in the bolt.
For the inner zone:

For outdoor area:

Where TO – coefficient taking into account the uneven load on high-strength bolts,
Accepted by
For the internal zone we take 2 bolts 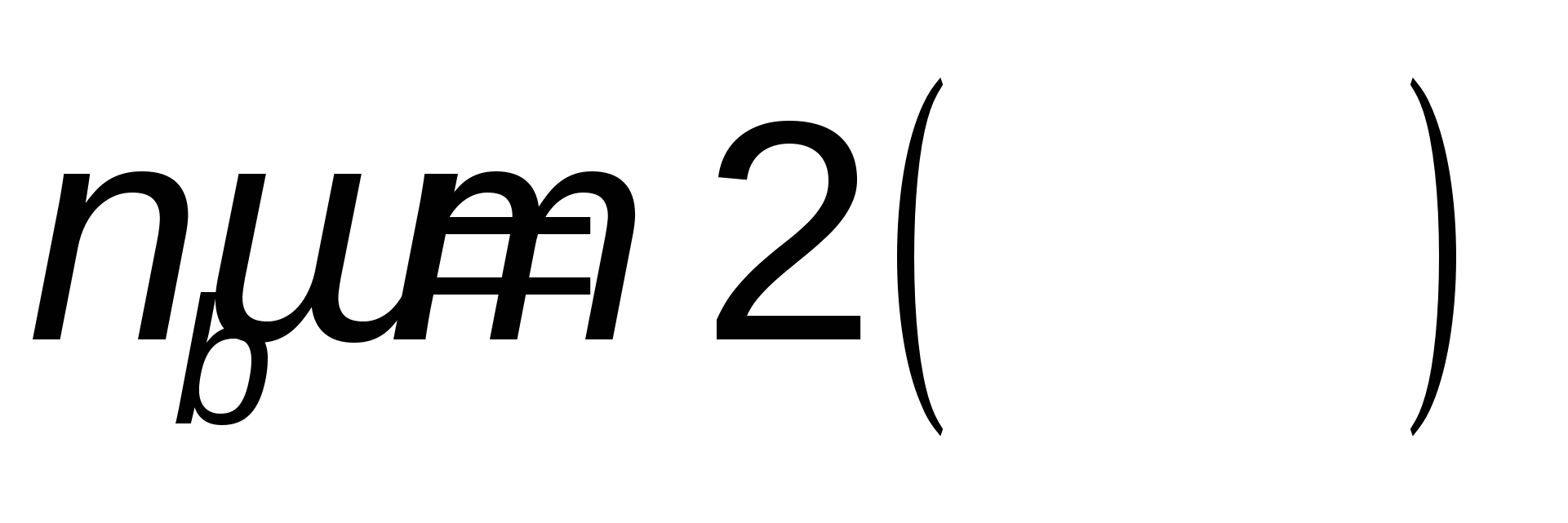
Number of bolts for outer area:
We accept 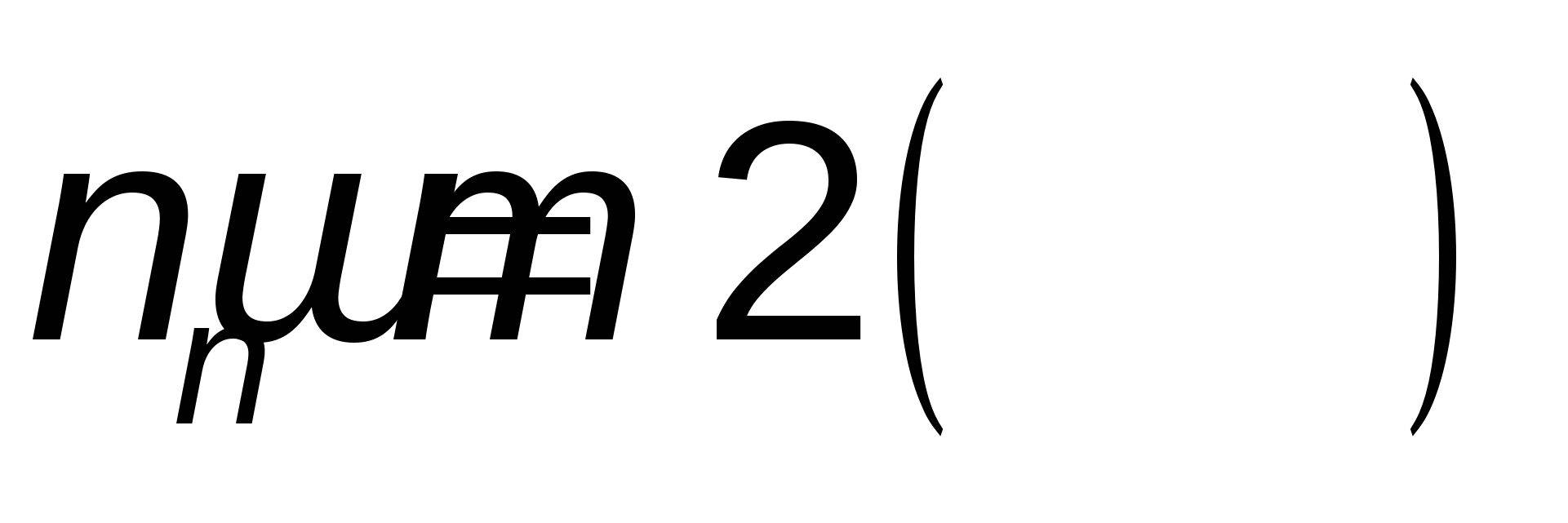
Checking the dimensions of the bolt placement. To connect the flange to the brand, we use semi-automatic submerged arc welding Sv-08A with a diameter of 1.4-2 mm. 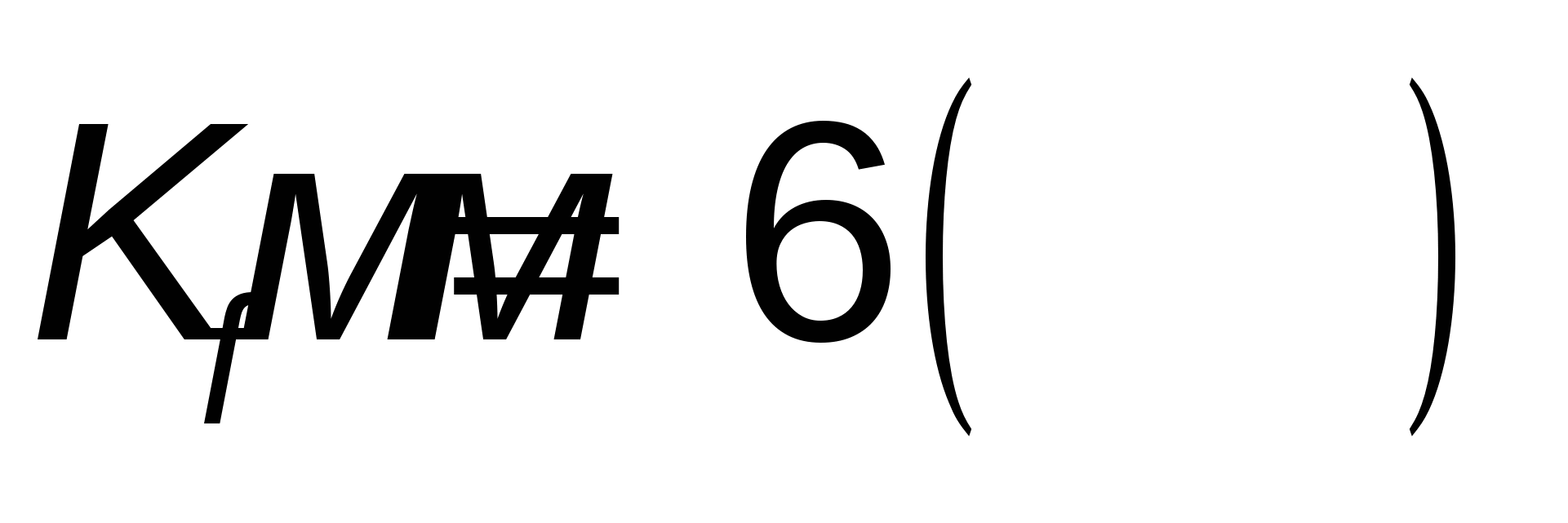
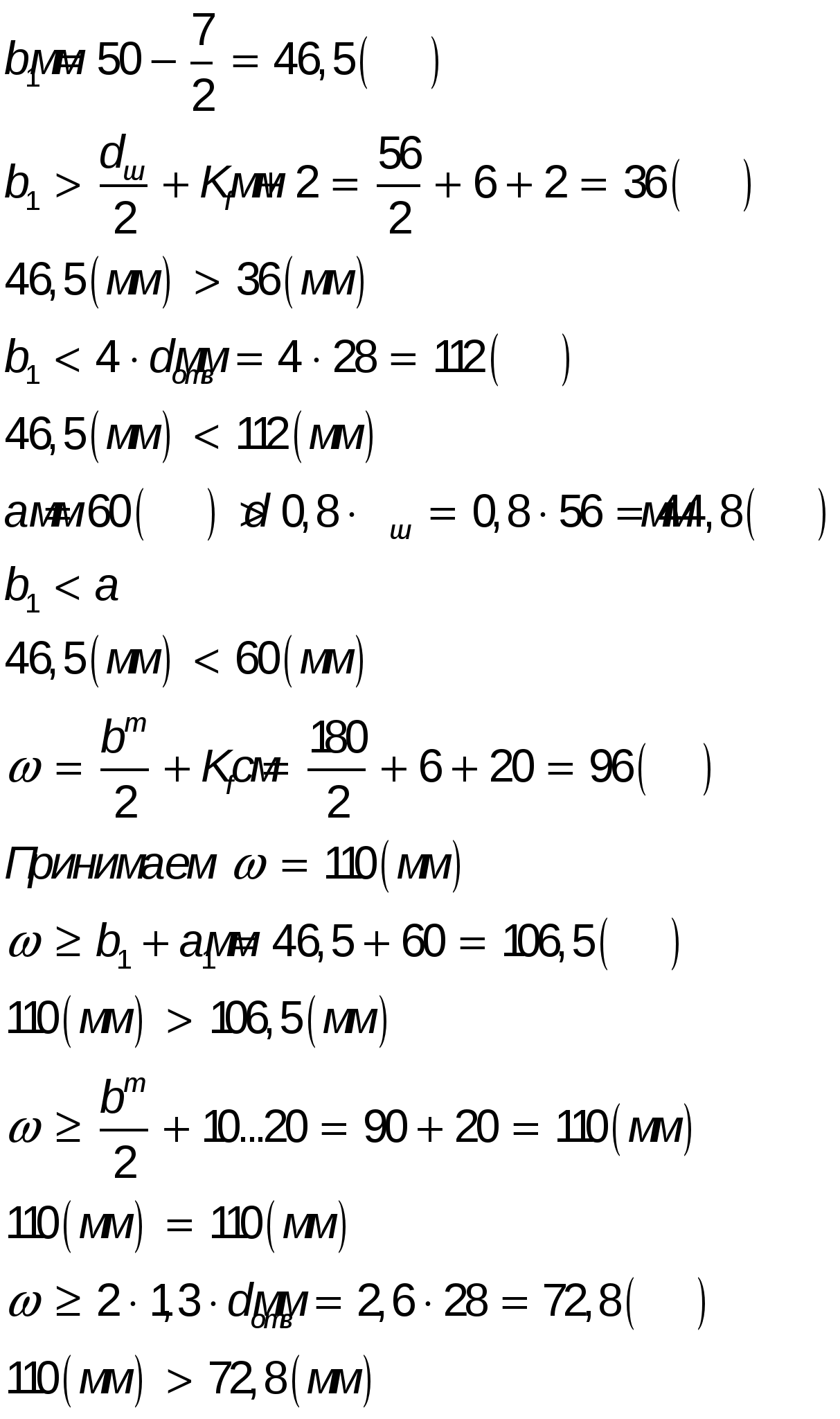
We will check the load-bearing capacity of the flange connection.
Bolt stiffness parameter


Where ![]() And
And  - coefficients taken depending on the ratio
- coefficients taken depending on the ratio 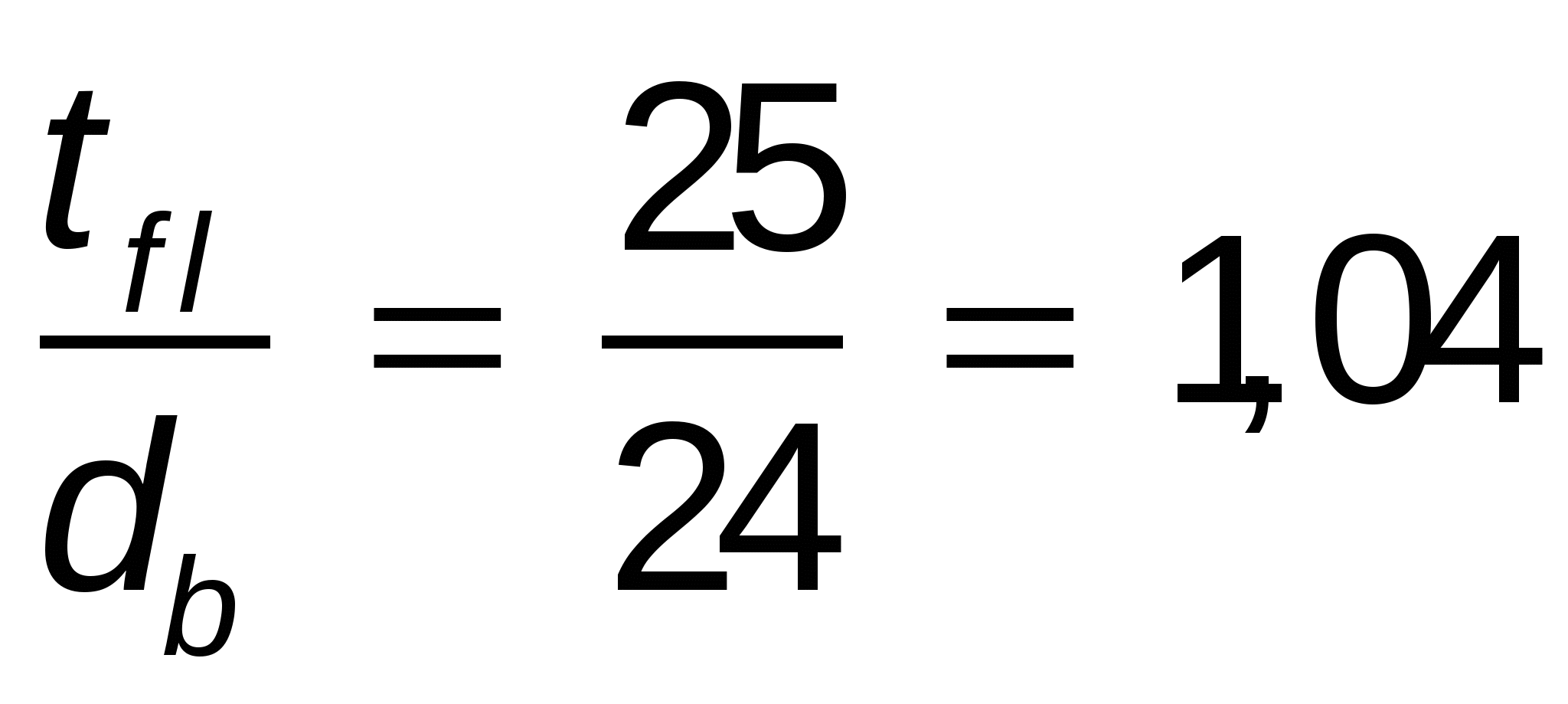
Bending moment
Calculate the parameter
Determined by parameter 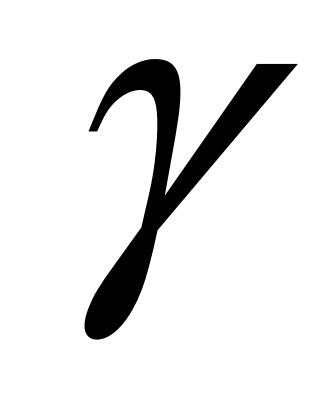
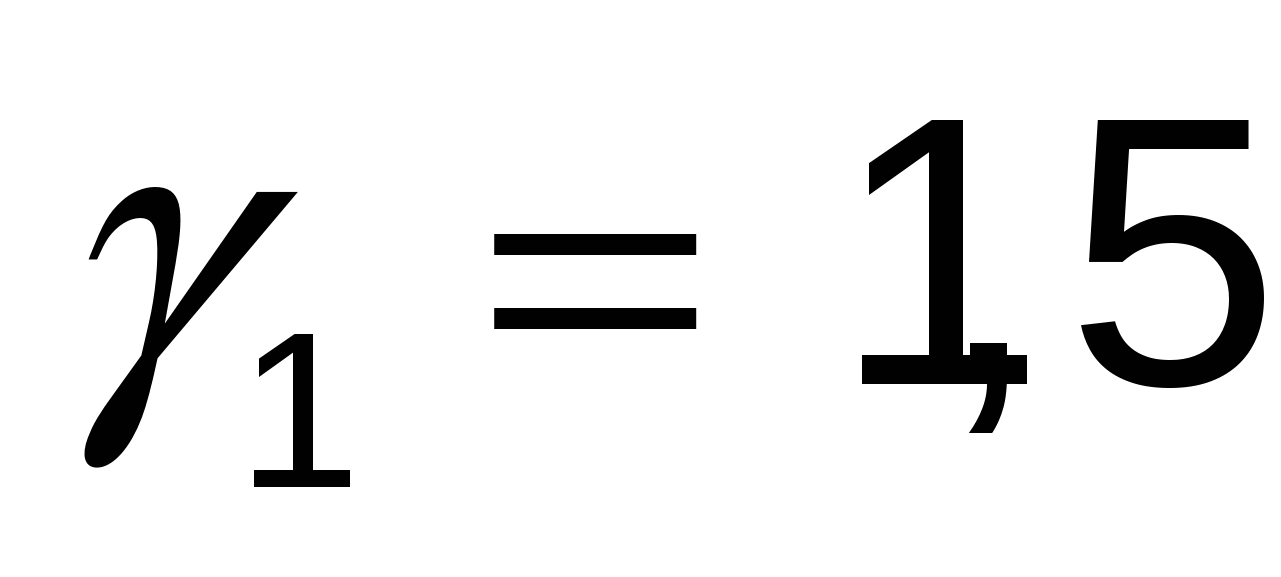
Outer Zone Bolt Design Force
Full load-bearing capacity of flange joint
The strength condition is satisfied
We check the connection for shear force. Contact force
Conditional shear force
Where  - friction coefficient taken according to
- friction coefficient taken according to
Checking the condition
The condition is met.
We check the strength of the welded connection of the lower chord with the flange along two sections:
For weld metal:
A) for the belt
Where, i.e. the calculation is carried out taking into account the attachment of stiffeners

b) for the wall

For metal fusion boundaries:
A) for the belt
B) for the wall
The strength of the welds is ensured
Checking the flange for surface tearing in the near-seam area;
A) for the belt
B) for the wall
The strength conditions are met.
We check the strength of the welded butt joint of the lower chord with the gusset.
Joint force:
Shear stress:

Normal Voltage:

Conditional reduced stress
Seam strength is ensured
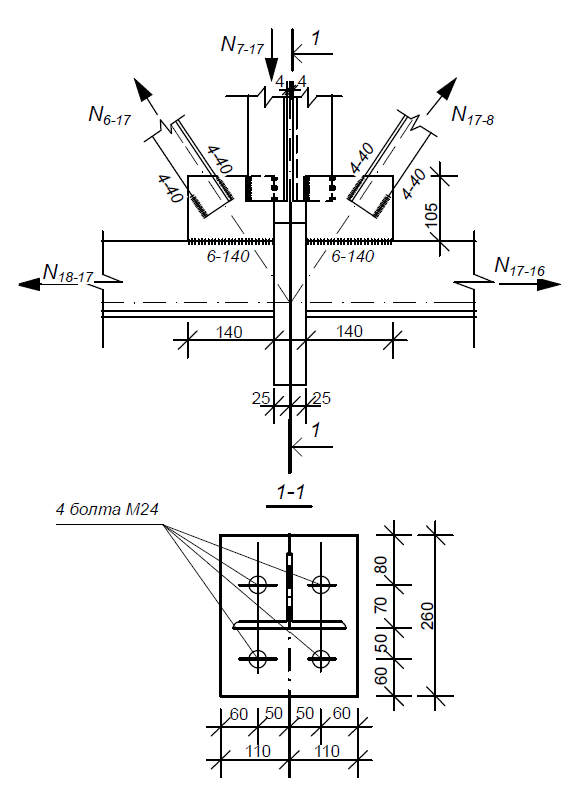
Rice. 4. Bottom mounting assembly
Bibliography
Metal structures / Under. ed. E.I. Belenya – 6th ed. reworked and additional – M.: Stroyizdat, 1985. – 560 p.
SNiP II-23-81* Steel structures. Design standards. – M: Stroyizdat, 1999. – 96 p.
SNiP 2.01.07-85. Loads and impacts. Design standards. – M.: Stroyizdat, 1986. – 35 p.
Design and calculation of steel trusses and coatings of industrial buildings/under. ed. N.Ya. Kuzina - M.: Publishing House of the Association of Construction Universities. 1999. – 184 p.
A manual on the design of steel structures to SNiP II-23-81* - M.: Stroyizdat, 1984.
Cross frame layout
Determination of loads on the transverse frame
Determination of frame rigidity characteristics
Calculation of the top of the column
Selection of the section of the lower part of the column
Calculation of a separate base of a through column
Truss calculation
Selection of cross-section of truss elements
Calculation of welds for attaching braces and struts to gussets and chords of a truss
Bibliography
Cross frame layout
The type of the main supporting system is a two-span transverse frame.
The column spacing is 12 meters, the truss spacing is 6 meters.
There are no expansion joints.
The crossbars are hinged to the columns, the columns are clamped in the foundation.
Determining vertical dimensions
Building span: L=24000 mm.
Height from the finished floor level to the top of the crane rail head:
h 1=9000 mm. Overall dimensions from the rail head to the top of the crane trolley: h To =2750 mm. Truss deflection (200-400 mm), because L=24 m we take a=200 mm - a size that takes into account the deflection of the coating structure Height from rail head to truss bottom: h 2=(h To +100)+a=(2750+100)+200=3050 mm. Round by 200: h 2=3200 mm. H = h 1+h 2=9000+3200=12200 mm, from floor level to the bottom of the rafter structures. Accepted: H=12600 mm. Column spacing: B=12000 mm. Crane beam height: h b =1500 mm. Rail height: h p =120 mm. Height of the top of the column: h V = h b + h p + h 2=1500+120+3200=4820 mm Base plate depth: h P =600 mm. Height of the bottom of the column: h n =H-h V +h P =12600-4820+600=8380 mm. Column height: h k =h V +h n =4820+8380=13200 mm. Determining horizontal dimensions Crane lifting capacity: Q=32/5 t. Snap the outer edge of the column to the axis: b 0=250 mm. Column top width: B in 1 =2× b 0=2× 250=500 mm. The width of the top of the column should be: B in 1 ³ h V /12=4820/12=401.6mm. The condition is met, then we accept: b V =b in 1 =500 mm. Top part The column section is made in the form of a solid section. Crane reach beyond the axis of the crane beam according to GOST for crane 32/5: B 1=300 mm. Linking the rail head to the column axis: l =B 1+(b V -b 0)+75=300+(500-250)+75=625 mm. Round by a factor of 250, then l =750 mm. Column bottom width: B n =b 0+l =250+750=1000 mm. The lower part of the column section is made in the form of a solid section. Crane span: l k =L-2 ×l =24000-2× 750=22500 mm. The cross frame diagram shows the dimensions obtained earlier. Determination of loads on the transverse frame
Reliability factor according to design purpose g n =0.95.
Width of the cargo area of the crossbar b=12000 mm. Crossbar span L=24000mm. Live loads Construction area: Perm. Region by weight of snow cover: V. Standard snow load per 1m 2horizontal surface of the earth S 0=3.2 kPa Coefficient taking into account the roof slope: m =1.
Snow load per 1m 2coating surface: Regulatory: S= m× S 0=1× 3.2=3.2 kPa; P=S × a=3.2 × 6=19.2 kN/m, where a is the pitch of the trusses. Concentrated forces in the support nodes of the crossbars from the snow load: Extreme support reaction: P cr =P × L/2=230.4 kN; Middle support reaction: P Wed =P × Wind speed region: II Standard value of wind pressure W 0=0.3 kPa Terrain type: V. W=Wo × k × c Coefficients taking into account changes in wind pressure with height: For 5m: K 5=0.5
For 10m: K 10=0. 65.
The width of the calculation block is equal to the frame pitch. b=12 m Aerodynamic coefficient: for vertical walls on the windward side: with 1=0.8
for vertical walls on the leeward side: with 2= 0.6.
On a section of 0-5 m: q at 5 = W 0× b × K5 × c 1=0.3× 12× 0.5× 0.8=1.44 kN/m. At a height of 10 m: q at 10 = W 0× b × K10 × c 1=0.3× 12× 0.65× 0.8=1.872 kN/m. On a section of 0-5 m: q 1at 5 = W 0× b × K5 × c 2=0.3× 12× 0.5× 0.6=1.08 kN/m. At a height of 10 m: q 1at 10 = W 0× b × K10 × c 2=0.3× 12× 0.65× 0.6=1.404 kN/m. Estimated linear wind load on the windward side at a height of 13.2 m or at the level of the lower chord of the truss: Q vn =1.44+(1.872-1.44)× 3.2/10=1.578 kN/m. Estimated linear wind load on the windward side at a height of 16.35 m or at the level of the upper chord of the truss: Q bb =1.44+(1.872-1.44)× 6.35/10=1.714 kN/m. Estimated linear wind load on the leeward side at a height of 13.2 m: Q 1