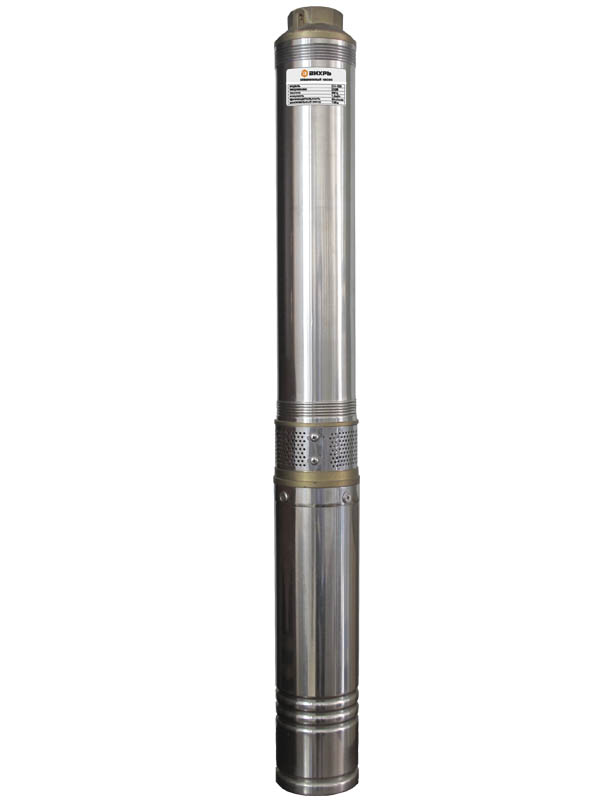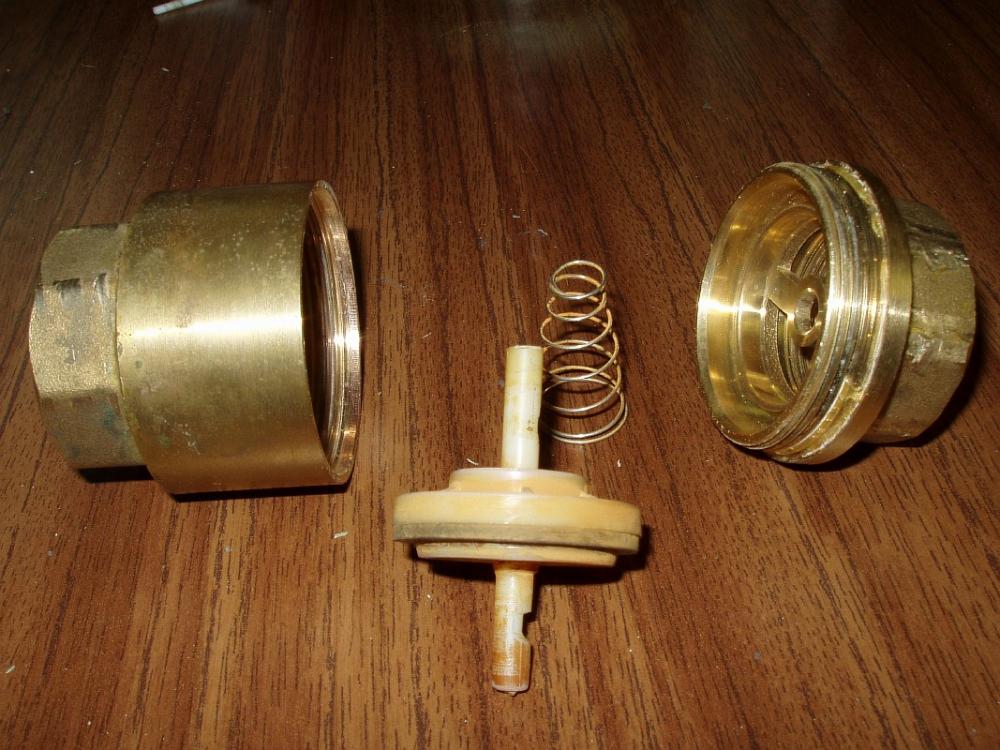Today we have to figure out how the sewerage and water supply of a private home can be organized in the absence of centralized networks. We will discuss possible sources of drinking and household water, methods of waste disposal and materials that are best used for installing water supply and sewerage systems.
Where are you from and where are you going?
First, let's get acquainted with the general concept and find out how autonomous water supply and sewerage systems for private houses work.
Water
Where to get water in the absence of a main water supply?
From underground. Literally. Groundwater is found almost everywhere; the only difference is the depth aquifers. Thus, in Sevastopol, where the author lives, the depth of water wells varies from 8-10 meters (Cossack Bay) to 60-70 (Cape Fiolent).
How exactly do you get water from the ground? Here are two possible solutions:
Reference: the price of drilling one meter of well at the time of writing (mid-2017) is about 2,000 rubles. Typical diameters of a wellbore with casing installed are 125 and 160 mm.
It’s not enough to find water; it still needs to be raised from a considerable depth. This function is performed by electric pumps - surface and submersible.
The former are capable of serving only shallow wells: the vacuum created by the impeller can raise the water column by no more than 7-8 meters; but the latter, thanks to the sequential connection of several working chambers with their own impellers, provide a pressure of tens of meters, and do an excellent job of transporting water from wells of any depth.
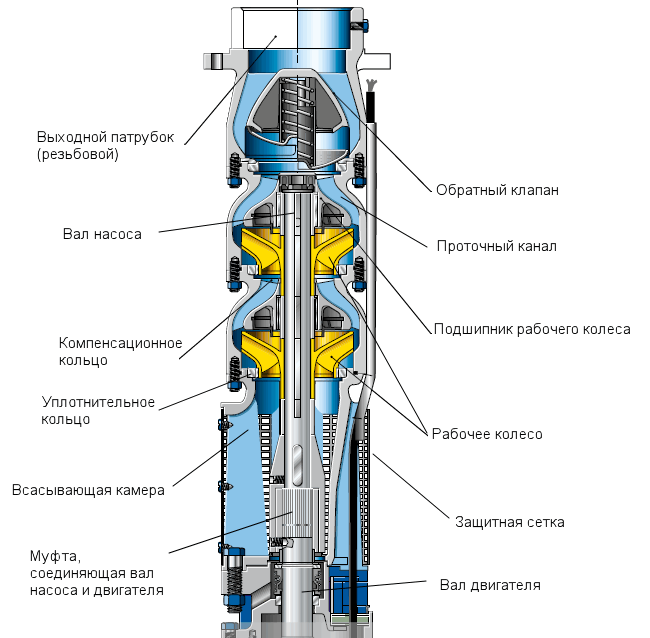
Drains
Where should household and household waste go?
Here are three solutions that differ in costs during construction and operation:
- cesspool(aka storage septic tank). Liquid waste accumulates in an underground tank and is periodically pumped out by a sewage disposal machine. The obvious advantage of a cesspool is its low cost. An equally obvious drawback is high operating costs: pumping 4 cubic meters of liquid sewage costs 2000 - 2500 rubles;
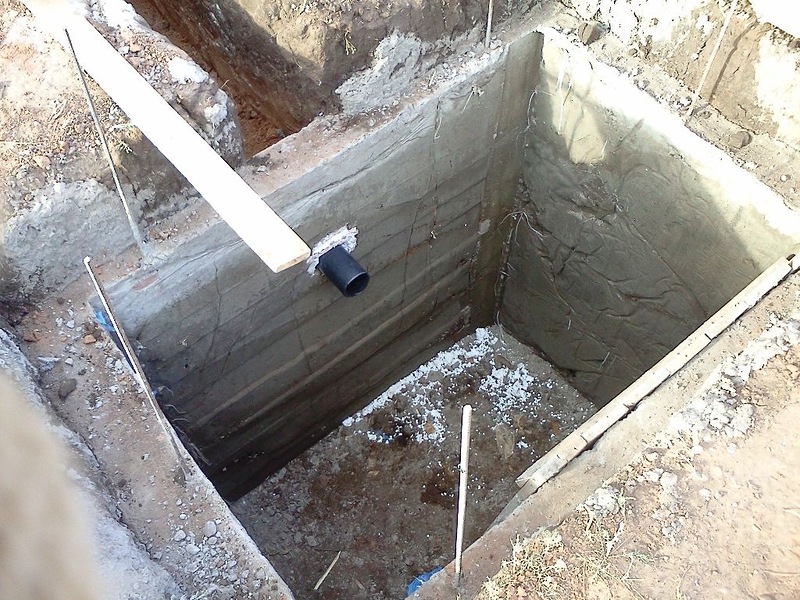
Please note: in order to increase the frequency of pumping, storage septic tanks are often intentionally built to be leaky. As a result, untreated wastewater contaminates surface groundwater. In addition, the soil bottom of a leaky cesspool quickly (within 2-3 years) silts up, and the absorbency of the soil drops sharply.
- deep station biological treatment - local treatment plant, providing 98% wastewater treatment. Suspensions are screened out when sewage settles; The organic matter is then processed by aerobic and anaerobic bacteria into odorless sludge that can be used as fertilizer.

Eurobion deep cleaning station
Purified water can be used for irrigation, or simply dumped onto the terrain. The advantage of the solution is minimal costs at the operation stage, the disadvantage is the relative high cost: prices for treatment plants that can meet the needs of a small family start at about 70,000 rubles;
- An intermediate position is occupied by one- and two-chamber septic tanks. Wastewater treatment in them is carried out only due to gravitational separation (in other words, heavy suspended matter settles to the bottom of the settling tank, and light organic matter floats up and forms a crust on the surface).
Selected below the surface level, but above the bottom, the settled water flows through an overflow into a filter well or onto a filtration field, where it is safely absorbed into the soil. Siltation in this case occurs many times slower than in an unsealed cesspool: almost all the sludge remains in the sump and is periodically (usually once a year) pumped out from there by a sewage disposal machine.

A septic tank combines modest operating costs (that is, the annual cleaning of the septic tank) with low cost. In particular, the transformation of a leaky cesspool into a full-fledged septic tank cost the author of the article a modest 9,000 rubles in 2013 prices.
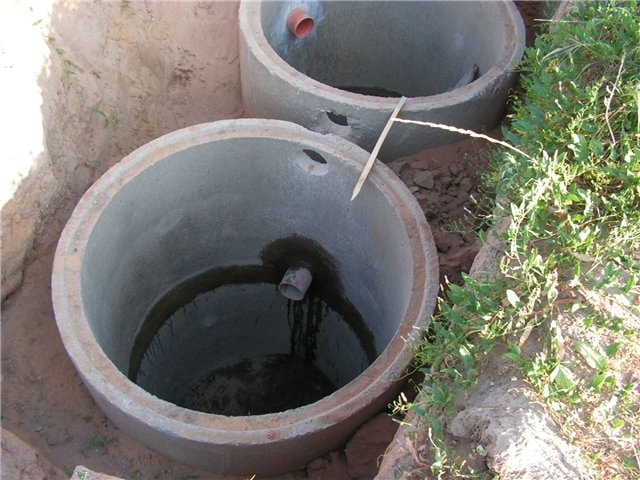
Useful: the more chambers of the septic tank are connected in series by overflows, the higher the quality of wastewater treatment, the slower the filtration field or filter well silts up.
How everything works
Let's stipulate that in the future water supply and sewerage country house We will discuss them in relation to a very specific configuration - with water supply from a well and wastewater disposal through a single-chamber septic tank. Simply because these are the most universal and popular solutions. Let's get started.
Autonomous water supply system
So, the well is drilled and cleaned after installing the casing. What is needed to organize uninterrupted water supply to a private home?
| Image | Water supply system element |
|
|
. It must create a pressure equal to the sum of the depth of the well, the height of the highest point of the water supply system above ground level and 3-5 meters of excess pressure to ensure the operation of plumbing fixtures. The pump performance should ideally be slightly less than the well flow rate. The pump is lowered into it to such a depth that there is at least a meter between its water intake grid and the bottom: then it will not lift silt and sand from the bottom. |
|
|
Check valve. It is installed in front of the pump and prevents water from the water supply from flowing back into the well when it is turned off. |
|
|
Water supply input. Typically a pressure pump is used in this capacity. polyethylene pipe with connections made with compression fittings (see). The inlet is laid in the ground below the freezing level; where this requirement cannot be met, the pipe is insulated and supplied with cable heating. |
|
|
Hydraulic accumulator. It ensures stable pressure in the water supply when the pump is turned off and increases the downtime of the latter. The larger the volume of the hydraulic accumulator, the less often the pump turns on and the greater the supply of water the home owner has during power outages. |
|
|
Automatic pump control. A pressure sensor is responsible for controlling its switching on and off: when the pressure in the water supply drops to a critical level, the pump turns on and supplies water to the accumulator; When the upper preset level is reached, the power is turned off. |
In houses with a high, warm attic, the hydraulic accumulator is often replaced with a storage tank with a volume of 500 liters or more. Water flows from it into the water supply system by gravity.
A regular fill valve is responsible for the dosed supply of water into the container - the same as those found in cistern toilet; the pump is controlled by a level sensor.
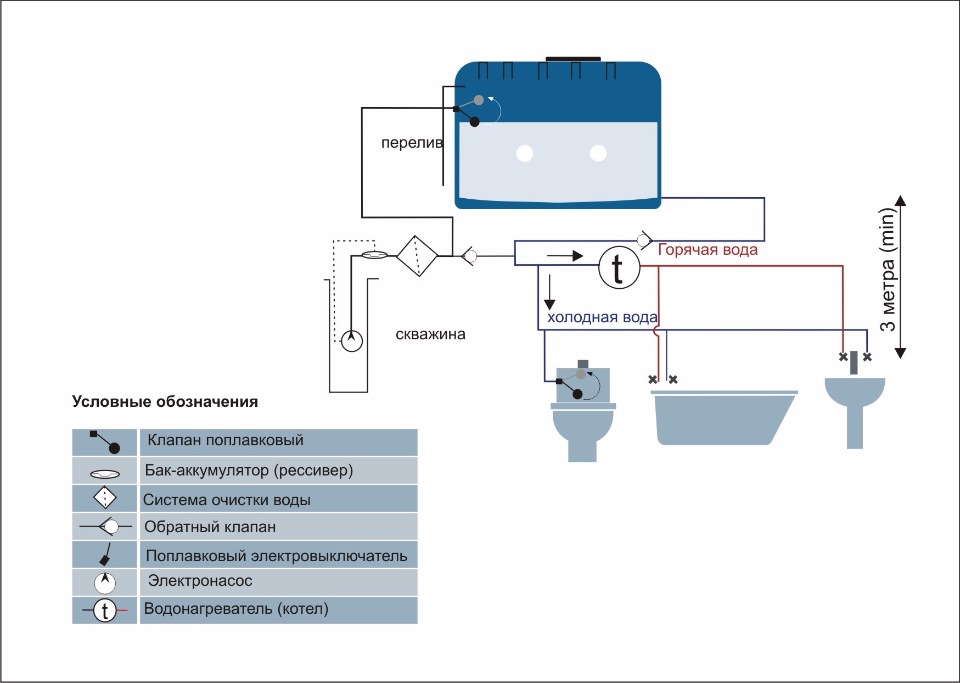
For cooking hot water used:
- Storage and instantaneous electric water heaters;
Please note: the disadvantage of ducts is high power consumption and, accordingly, a large load on the wiring. Outside the city, where modest power limits are often set for a single house, in most cases it is better to use storage heaters.
- Boilers indirect heating, using the heat of the heating system coolant to heat water. They work with any type of boiler. In the summer, when the heating is turned off, the coolant circulates through a small circuit - between the boiler and the boiler;
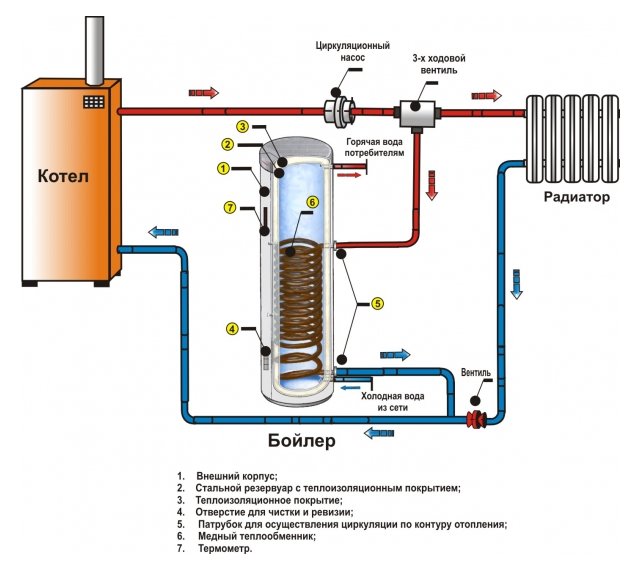
- Gas water heaters and double-circuit boilers (gas and diesel).
Septic tank
A single-chamber septic tank is a settling tank in which wastewater is separated into water itself, light and heavy fractions. Water creates 98-99% of the volume of domestic wastewater, so the amount of solid waste accumulating in the sump is small.
For the disposal of treated wastewater, the following are used:
- On soils with high absorbency (sand, sandy loam) - a filter (drainage) well with a soil bottom and leaky walls;
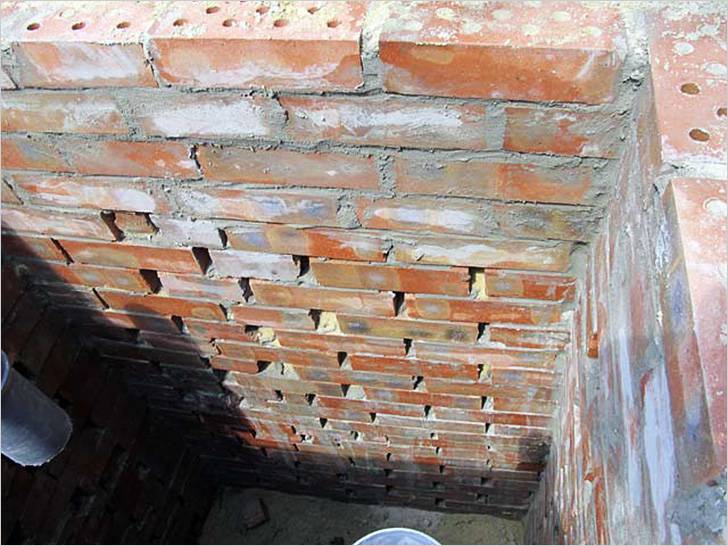
Useful: it is better to backfill the well not with previously removed soil, but with pebbles, crushed stone or boulders. Drainage will increase the absorption area of the pit walls. The bottom of the well is covered with a layer of boulders or large pebbles: in this case, the settling silt will remain on the surface of the stones and will not reduce the absorbency of the soil.
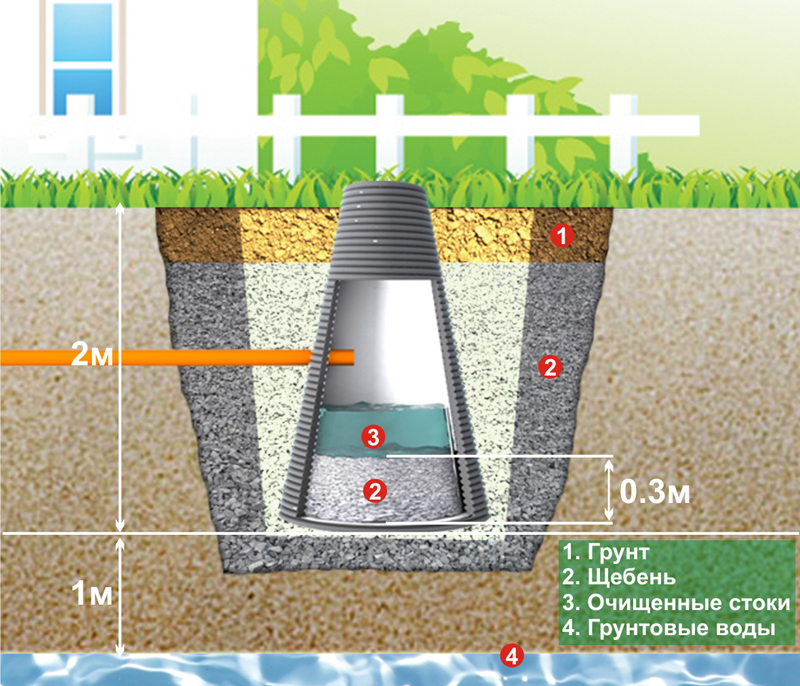
- A filtration field is constructed on loam and clayey soils: drainage pipes are laid in trenches or a pit on top of a layer of crushed stone and successively covered with 20 - 30 centimeters of crushed stone, a layer of geotextile and soil. The location of the pipes below the freezing level will ensure year-round operation of the filtration field. The soil surface above the drainage pipes can be used as a flower bed.
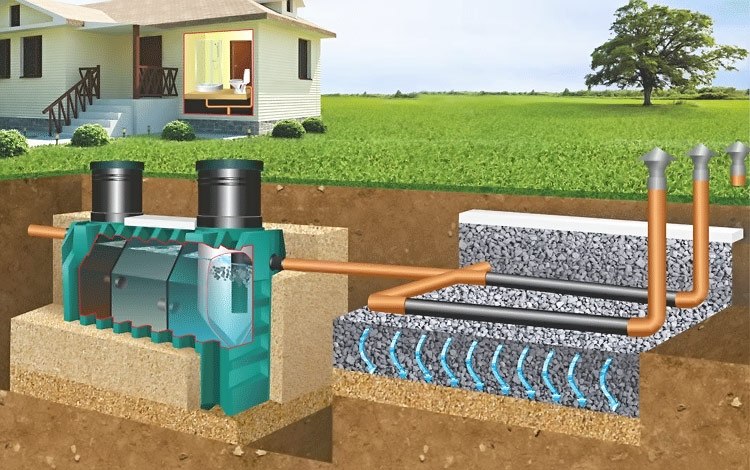
Instructions for calculating the volume of a sump are contained in SNiP 2.04.09-85 “Sewerage and water supply of a residential building.” If the daily volume of wastewater is less than 5 cubic meters, the settling tank should exceed this daily volume three times, with a higher flow rate waste water- 2.5 times.
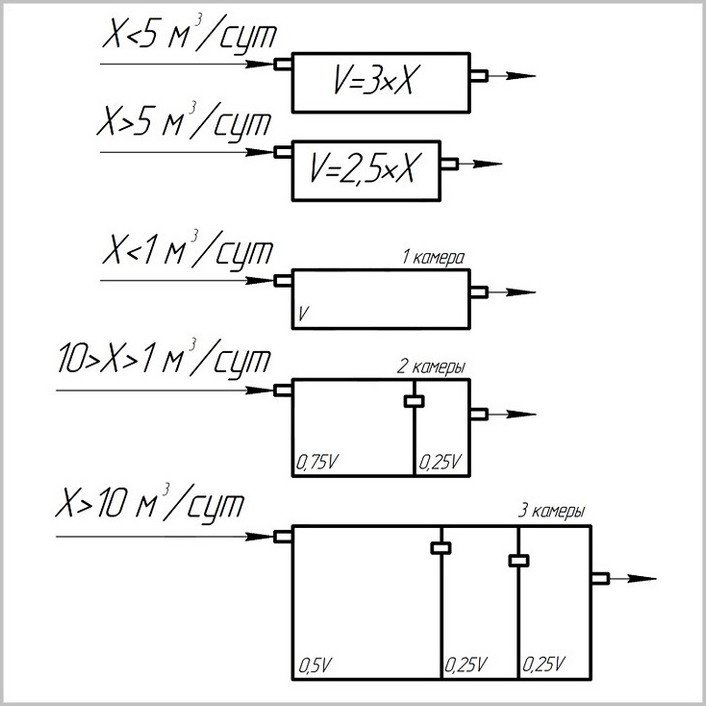
How to estimate the daily volume of wastewater in your home? If you have a water meter, everything is very simple: the wastewater flow rate with a minimum error is equal to the change in its readings. 98% of household waste is water, remember?
If there is no meter, or if a significant part of the water does not end up in the sewer (for example, when washing a car or watering a garden), focus on sanitary standards - 200 liters per family member per day. So, a family of three uses an average of 600 liters of water per day, so the minimum volume of a septic tank for it is 1800 liters (1.8 m3).
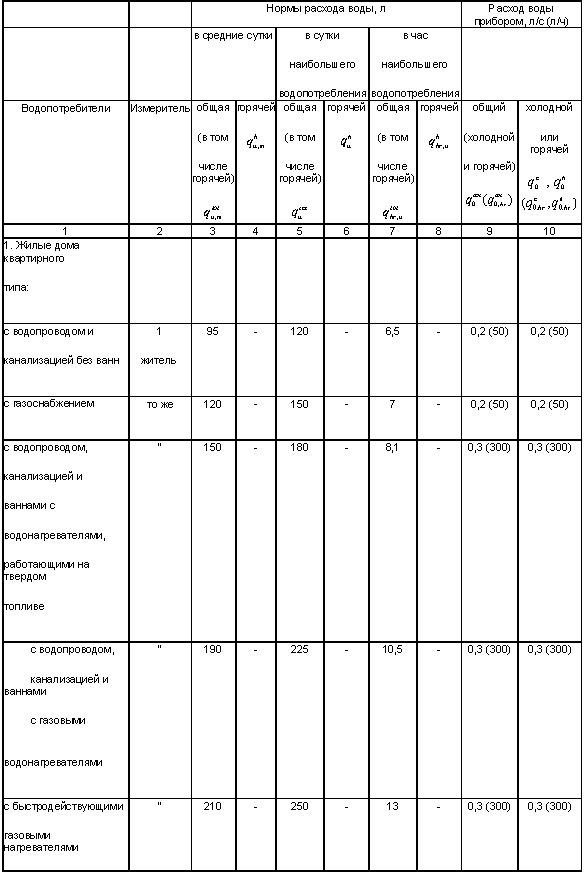
In the case of a filter well or filtration field, the absorbent surface area and the absorbency of the soil are important to us.
Here are the values of the last parameter for different types soils:
For example, on sandy loam soil with an absorption capacity of 50 liters per square meter per day, with a daily wastewater flow of 600 liters, the minimum wetted area of the walls of the filter well should be equal to 12 square meters. Such a wetting area will be provided, for example, by a filled cubic pit with a wall size of 1.55 meters.
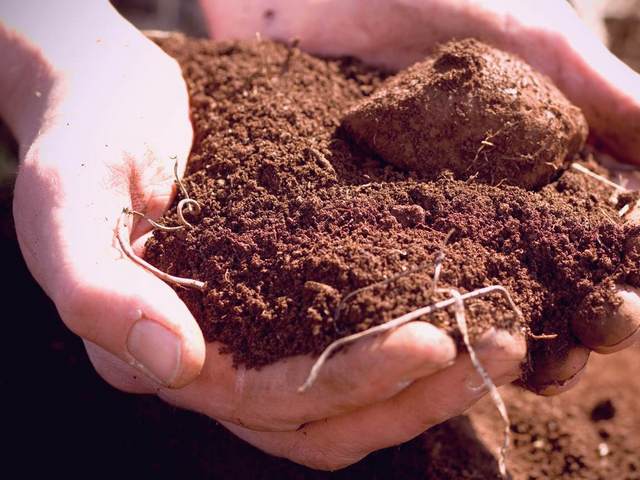
When installing a septic tank, you will encounter two technical problems:
- Mixing settling wastewater with an influx of water. To minimize it, install a sewer straight tee on the supply pipe;
- Difficulty can also be caused by drawing water from the settling tank below the crust on the surface. And in this case, the problem is solved by installing a sewer tee on the overflow: its lower outlet is used to actually draw water, and the upper one is used to clear the overflow in case of blockages.
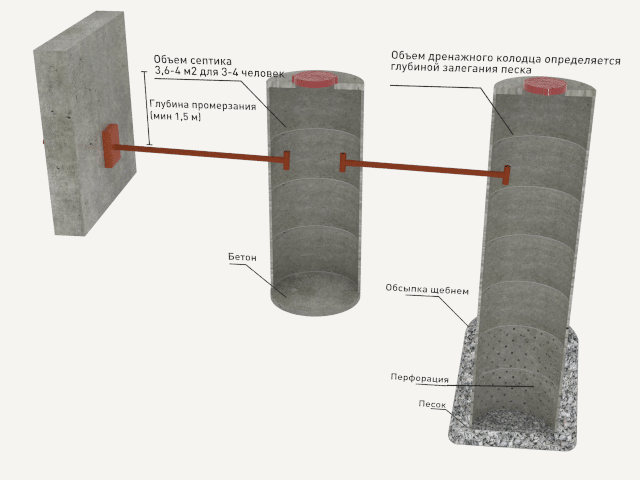
By the way: the diameter of the septic tank supply pipe is always made equal to 100-110 mm, but the overflow diameter can be reduced to 50 millimeters. According to the author’s experience, this size is quite sufficient for transporting settled water that has been purified from large contaminants.
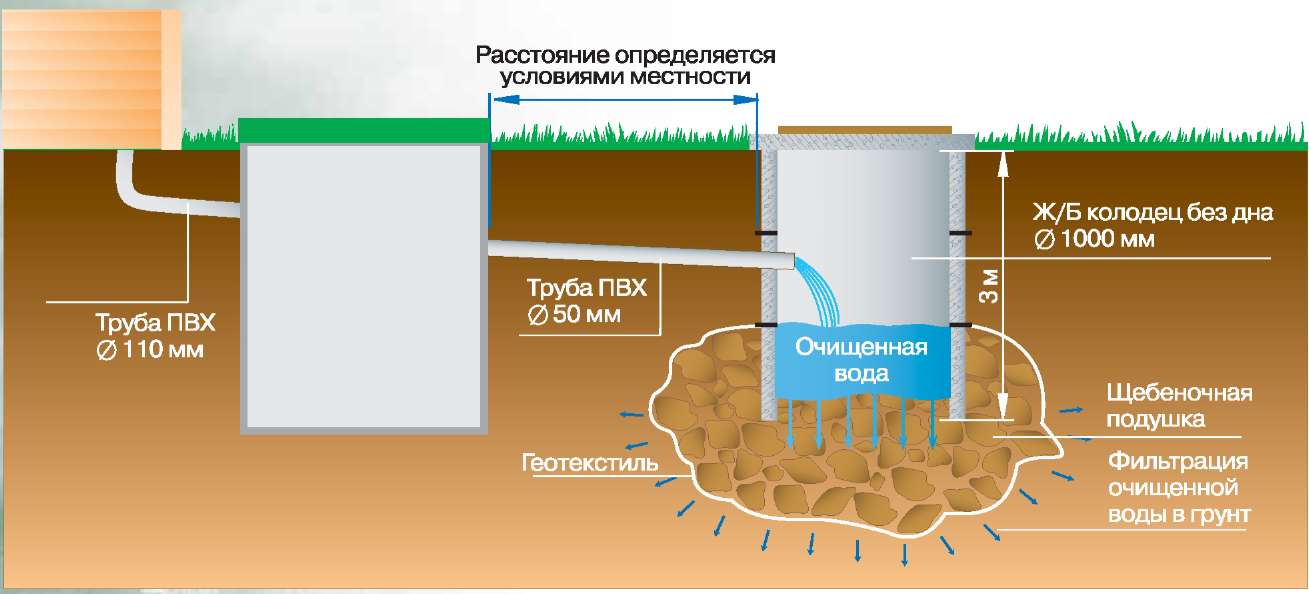
Materials
What materials are used to install water supply and sewerage in a house with your own hands?
Water
For plumbing throughout the house, polypropylene pipes are most often used.
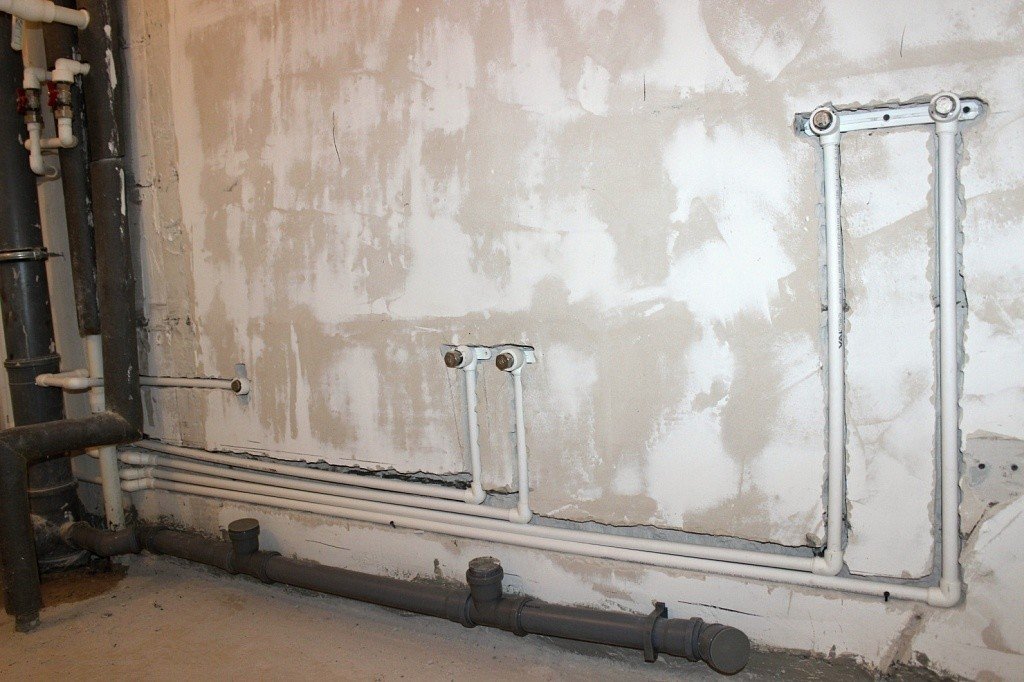
Their advantages are very convincing:
- Cheapness;
- Long service life (from 50 years in cold water and from 25 years in hot water);
- Minimum hydraulic resistance due to smooth walls;
- No deposits;
- Quick and easy installation using low-temperature soldering;

- Maintenance-free connections as strong as solid pipes.
A couple of subtleties:
- When installing a water supply system, use pipes with an outer diameter of at least 20 millimeters, otherwise you will experience a drop in pressure at the water collection points farthest from the input;
- Hot water distribution is carried out using reinforced pipes. Reinforcement reduces the elongation of polypropylene when heated.
Sewerage
For the installation of internal sewerage, gray sewer pipes made of PVC or more heat-resistant polypropylene are used.
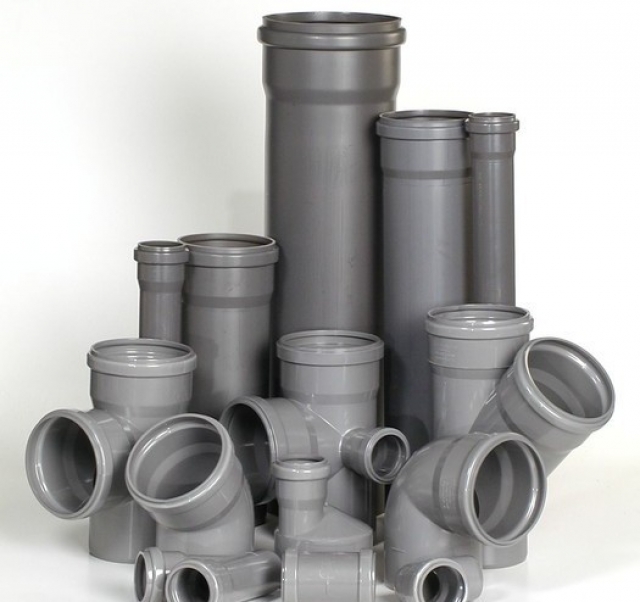
The sewerage outlet to the septic tank in the ground should be laid with an external (orange) pipe: it has greater annular rigidity and can withstand significant deforming loads.
What should be the diameter of the sewer:
- Toilets are connected with a diameter of 110 mm. The same diameter is used to install the outlet on the septic tank;
- All other plumbing fixtures are connected with a diameter of 50 mm.
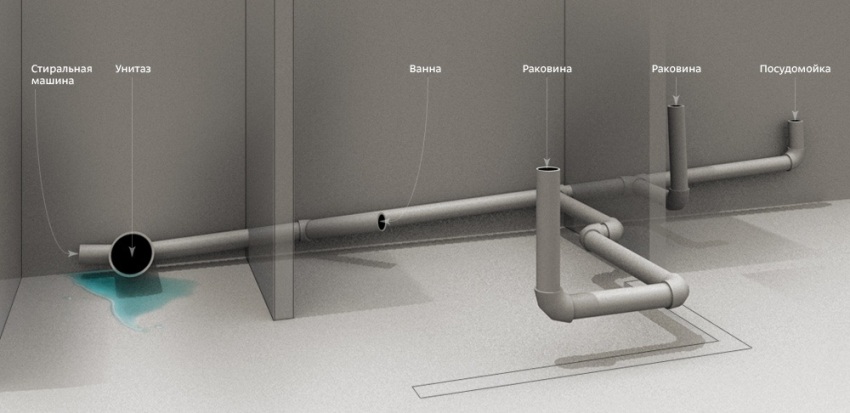
Installation rules
Finally, a few words about how to properly install sewerage and water supply at home:
- DHW water supply is always laid above the pipes cold water. Otherwise, the flow of warm air rising from the hot water supply pipes will heat the water in the cold water system;
- Long straight sections of polypropylene water pipes in the hot water supply system are equipped with U-shaped or annular bends - compensators. Clamps near expansion joints must allow pipes to slide freely. These measures will help you avoid deformation of eyeliners and spills when heated;
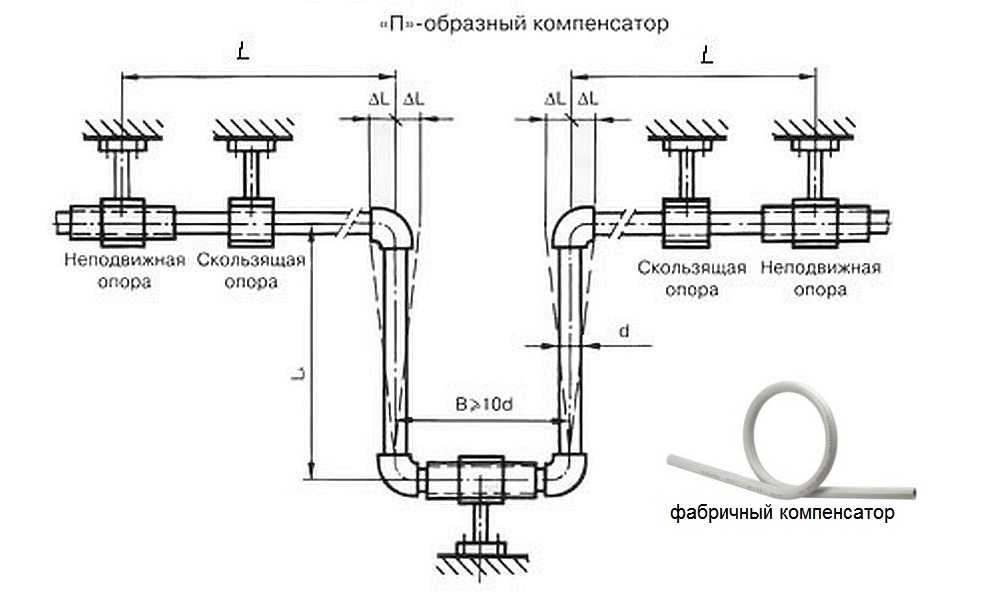
- The diameter of the sewer in the direction of movement of the wastewater can only increase. Reducing the diameter will cause constant blockages;
- The sewerage system is installed with a constant slope along the entire length of the horizontal branch of 3-3.5 cm per linear meter with a pipe diameter of 50 mm and 2 cm per linear meter with a diameter of 110 mm. Counterclones are strictly prohibited: fat and suspended matter will begin to settle in them, which over time will again lead to blockages;
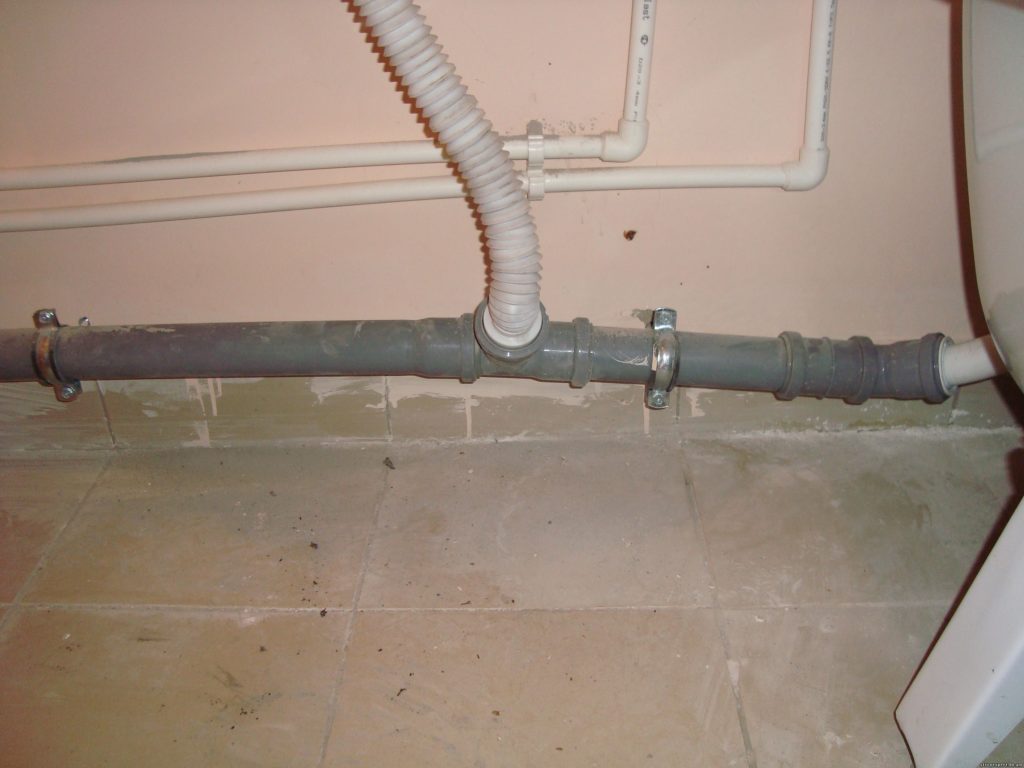
- Plastic sewerage should be fixed in increments of no more than 10 diameters. Pipes fixed with a large pitch will sag over time, forming areas with a negative slope;
- To attach sewer pipes to smooth walls, use plastic clips; to those with significant unevenness, use adjustable clamps;
- Connections between siphons and sewers are sealed with cuffs or any sealing material. Otherwise, sewer odors will penetrate into living spaces;

- Sewerage with a septic tank absolutely requires ventilation. The sewer pipe is discharged from the top point of the sewerage system through the roof or, less commonly, through the gable of the house.
Advice: it is advisable to equip the fan pipe with a deflector, which increases draft in windy weather.
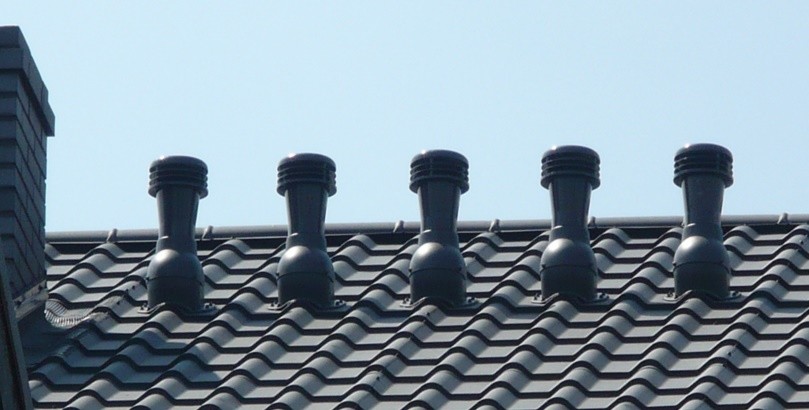
Conclusion
We hope that our simple tips will help you make your home truly comfortable. The video in this article will help the dear reader to learn more about how water supply and sewerage are organized in a private house. Good luck!
1.
2.
3.
4.
5.
6.
7.
In a modern private house, for a comfortable stay, it is necessary to install water supply and sewerage. Laying utility lines is a priority task when constructing a country house or repairing an old building.
The plumbing system is designed to provide the residents of the house with water of acceptable quality. For this purpose, various devices and designs are used - pumps for wells, a filtration system, as well as storage tanks.
The functional purpose of the sewer system is the constant removal of wastewater from the building to a treatment facility, in which it undergoes high-quality treatment (read: " "). To avoid future problems, it is necessary to follow the rules for operating water supply and sewerage networks.
Water supply and sewerage systems in private construction
Water drainage and sewerage in a private house can be done in two ways:- by connecting to centralized systems;
- by building autonomous systems.
But not all suburban settlements have central water supply networks and sewage disposal lines. Therefore, many homeowners are forced to build LOS (local treatment facilities) on their property and install equipment for water intake from wells or wells.
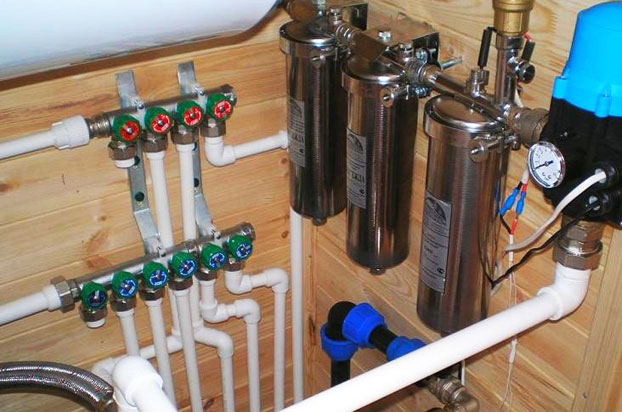
Depending on the method of transportation, liquids can be either free-flow or pressure. The first of them allow water to move through the pipes by gravity, for which the pipeline is installed at an optimal angle of inclination. In cases where it is not possible to mount the network at the required angle, the design of external water supply and sewerage networks involves the installation of pumps for pumping liquid.
Depending on the location where the equipment will be located, water supply and sewer networks can be internal (inside the building) or external (outside the house).
Features of arrangement of intra-house networks
Internal water supply and sewerage networks are pipelines and equipment installed inside the house. The end point of the in-house sewer line is the place where the pipe exits the building. In turn, for the water supply system, the place where the pipeline enters the house becomes the starting point of the network.The internal plumbing system consists of:
- introducing pipes into the house;
- starting water metering and dispensing installation;
- source of hot water (this can be a boiler or boiler);
- double pipeline for separate supply of cold and hot water;
- supplies to water intake points;
- water consumers are kitchen sink, washbasins, toilet, bowl, washing machine and dishwasher.
- pipes coming from water intake points;
- sewer riser to which pipes are connected;
- the place where the sewer line is removed from the house.
Features of arranging external networks
When laying external water supply and sewerage networks, installation will be required:- pipeline outside the house (see photo);
- wells for various purposes (rotary, inspection, differential and others). Read also: " ";
- treatment plant (for the sewer system);
- equipped well or well (for the water supply network);
- pumping equipment.
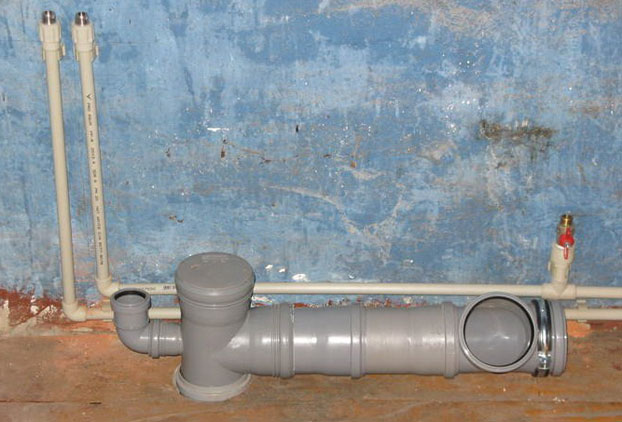
The scheme for creating water supply and sewerage in a private house often includes pumping equipment.
IN modern systems use various types pumps:
- surface - these devices are located on the surface, they pump liquid through hoses;
- submersible – this equipment works directly under water;
- sewer (fecal) - are units capable of pumping wastewater, including solid fractions. Read also: "".
Design of sewer and water supply networks in the house
Designing water supply and sewerage systems during the construction or modernization of a private household is a complex and responsible process, so this work should be entrusted to professionals. When is it necessary to design a water supply and sewerage system for summer cottage using simple diagrams, then the project can be completed independently. But when building a house with a complex layout for permanent residence, it is still better not to take risks.When designing internal water supply and sewerage systems in a private house, the location of water intake points should be taken into account. The most simple option is the one when the bathroom and kitchen are located next to each other. In this case, you can use the simplest scheme with drainage into a common riser. It is much more difficult to design a house with several floors, each of which has a bathroom.
It is most difficult to develop a project if the water intake points are located in rooms in different parts of the household. In this case, it is necessary to design a complex system, since the installation of water supply and sewerage will require the installation of several risers and septic tanks.
Before you start drawing up a project, you need to do the preparatory work:
- First of all, determine the source from which water will flow into the house. If there is no central water supply in the locality, you need to choose one of the options: deep well, well, springs, etc.
- Conduct geological research to draw up an engineering-topographic plan of the site in order to determine the type of soil in the area and its depth groundwater.
- Determine how much water needs to be supplied to the house and removed from it during the day. This parameter is directly related to the choice of equipment to purchase.
- A decision is made regarding the type of treatment plant that will be installed on the site. In this case, the distance between the water supply and sewerage is taken into account according to sanitary standards. Most home owners prefer installing factory-made septic tanks. But in some cases, for example, when the groundwater level is high, installing a septic tank may not be possible. In this case, a VOC is installed or a storage tank is installed.
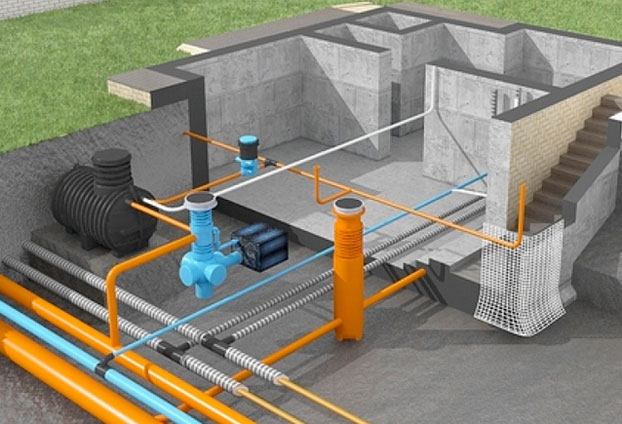
Based on the collected information, appropriate calculations are made, equipment is selected and a design for the future water supply and sewerage system is developed.
Installation work for laying networks
If a project is available, installation of external water supply and sewerage networks begins. The working drawings contain not only the designation of the locations of pipes and all equipment, but also an indication of their sizes, since the installation of pipes having the wrong diameter can reduce the efficiency of the systems.When conducting construction work on his own, the homeowner must have reading skills project documentation.
Installation of internal networks
Construction of the water supply and sewer system begins after the walls and roof of the building are erected. At the same time, maintain the distance from the sewer to the water supply.Basic rules for installing an internal network:
- Enter water pipe into the house is carried out no closer than one and a half meters from the sewer main, as well as from the gas pipeline.
- At the entry point for outer wall install a water metering unit. It can also be made with a bypass line, providing increased water consumption in the event of, for example, a fire or without it.
- Before the water meter, you need to install a departmental valve that shuts off the water, and then a house valve.
- The diameter of the water supply pipes depends on the number of water intake points.
- When installing internal water supply and sewerage in a building, pipelines are usually laid in the basement.
- When there is insufficient water pressure at the inlet, it is necessary to plan the installation of three pumps: two of them will provide water supply in case of minimum or maximum consumption levels, and the third will be a backup.
- When laying internal pipelines, you need to remember the need to observe the slope of the pipes - its size depends on the diameter of the products specified in the design documentation.
Installation of external networks
Outside the home, installation of external networks is carried out based on the following rules:- Pipes are laid at a depth exceeding the freezing depth of the soil.
- If the intersection of water supply and sewerage pipes is designed, the water supply pipeline is located 40 centimeters above the sewer line. When using steel pipes Steel casings are installed at their intersection.
- Pipelines must intersect at right angles.
- When water and sewer pipes are laid in parallel, a distance of at least one and a half meters must be maintained between the walls of pipes with a diameter of less than 200 millimeters.
From all of the above, we can conclude that water supply and sewerage in a private household are a rather complex system (this can be seen in the photo) and their arrangement requires a well-designed project. But they will work effectively provided that all requirements and rules are met. technical operation, prescribed in SNiP.
To supply water to both the population and all kinds of enterprises, a water supply system or a continuous water supply system is intended - a whole complex of special structures that take water from water intake stations and supply it to consumers through canals and pipes, usually laid underground. Water supply and sewerage in a private house operate autonomously, in contrast to the centralized water supply system of most modern settlements that supplies water a large number consumers at the same time.
Depending on the method of laying pipes, there are two types of water supply systems:
- External water supply and sewerage when pipes are laid underground outside buildings and structures;
- Internal water supply and sewerage, characterized by laying pipes in special underground rooms, such as basements.
Industrial and municipal water supply systems are also distinguished by purpose; regardless of the type of system, installation must be carried out by teams of workers who have special permission to carry out this work.
Before you begin installing plumbing + water supply + sewerage, you should plan exactly where the water supply will enter the house and where exactly the sewer will exit, as well as what the distance from the sewer to the water supply will be.
Such careful planning is necessary so that when pouring the foundation, you can either immediately lay the necessary pipelines or reserve technological holes for them.
In addition, it helps to avoid unpleasant situations such as the intersection of sewer and water pipes.
If there are no centralized communications in the house, you should think in advance about the place where the well and septic tank will be located.
During the process, it should also be remembered that in order for wastewater to be absorbed into the soil, the lower rows of bricks must be laid in a checkerboard pattern.
The pumping station should be selected depending on the depth of the well. If the depth of the water surface exceeds 8 meters, you should use submersible pump, and at shallower depths it is enough to install a pumping station on the surface.
Gravity pumps are designed for wells, so they are not recommended for use in boreholes. Regardless of the type of pump, you can purchase a special automation kit for ease of use.
The pumping station can be embedded into the central water supply line by breaking the stream, in other words, by installing a water storage tank with a volume of 200 to 2000 liters.
As a water storage tank, it is best to purchase ready-made plastic containers, equipped with the necessary fittings and not subject to corrosion, which are especially convenient due to their low weight.
Water filtration
The entry of small foreign particles into the internal piping system has a negative impact on the operation of devices such as water heaters, mixers, pumps, boiler equipment etc.
To avoid this, you should install a water filtration system, which can use a wide variety of filters:
- fine and coarse filters for removing mechanical impurities;
- softening filters;
- iron removal filters;
- magnetic transducers;
- reverse osmosis systems and filters that provide drinking water.
After conducting water tests, a competent specialist will select the filters that should be used in this system.
Together with pumping stations and filter systems should also use a bypass device to allow water to continue flowing if the service pump or filters are turned off.
Pipeline installation
When installing pipelines, pipes from a variety of materials are used, the most commonly used are plastic, iron and copper pipes.
Iron pipes made of stainless, galvanized and black steel have a number of disadvantages, such as high labor intensity of installation, lack of resistance to corrosion, in addition, the internal walls of iron pipes are quickly covered with various deposits due to the high resistance coefficient.
Plastic pipes are characterized by their low weight and the lowest labor intensity during installation; there is practically no overgrowth on their internal walls.
In addition, no special skills are required and no dirt remains at the assembly site after the work is completed.
When assembling polypropylene plastic pipes (PPR), a special soldering iron is used, to which a nozzle corresponding to the diameter of the pipe is selected.
The soldering time, depending on the diameter of the pipe, is 6 seconds for a pipe with a diameter of ½”, 8 seconds for a ¾” and 10 seconds for a pipe whose diameter is 1”.
When laying heating pipelines, pipes with a layer of aluminum (shtab) or fiberglass are used.
Before you start soldering the poles, you should strip off the aluminum layer from the end of the pipe; soldering time is the same as in the case of polypropylene pipes.
Pipes with a layer of aluminum sewn between layers of plastic are also used - metal plastic pipes(Pex-Al-Pex), which are divided into suture and seamless.
When laying a heating pipeline, seamless pipes and two types of fittings are used, depending on the wiring method:
- Push-in fittings required for installation minimum set instruments consisting of two adjustable wrenches, pipe shears and flaring. They cannot be immured in screeds or walls and are used only with open wiring;
- Press fittings require the use of press jaws for connection, they can be used when hidden wiring, in this case, it is mandatory to lay polymer pipes in insulation.
Installation of sewerage in a private house
Useful information: The septic tanks or treatment facilities to be used should be selected during the system design process. Today, when installing sewer systems, multi-stage filters can be used, biological septic tanks that perform fine-bubble aeration, during which oxidation and purification of wastewater occurs, as well as combined purification systems.
In sewerage pipelines, pipes made of polymer materials are also used, and a distinction is made between pipes for external or internal installation.
The wall of pipes for external installation is more rigid and thick, which allows the pipe to withstand more severe loads, since an internal sewerage pipe laid at great depth is subjected to quite strong external influences, which can lead to pipe deformation and rupture.
You should also observe a slope towards the septic tank or collector. External slope should be 1.5-3 degrees, and interior– 1-1.5 degrees.
When the water supply and sewerage systems in the house are almost ready, you should think about monitoring water consumption, which is carried out using special metering devices - water meters installed in front of the first water consumer. Water meters vary in type of installation and can be installed both inside the water supply and outside, for example, in wells. A shut-off valve and a coarse filter must be installed in front of such a device. The diameter of the internal flow meter is ½ or ¾”, and the external one is ¾”.
Any housing: be it a spacious cottage or a small one country house, must be equipped with utility networks. That is, water supply and sewerage in the house are a prerequisite for comfortable housing. Therefore, the arrangement of communications is a priority issue when constructing new houses and when modernizing old housing. Let's consider how this process should proceed and what difficulties may arise during construction.
Plumbing is a system that works to provide water supply to a home. Its main task is the uninterrupted delivery of water of acceptable quality to the point of water collection. For this, various equipment is used - borehole pumps, storage tanks, filter system.
The main task of the sewerage system is the stable removal of used water from the house to the treatment plant, as well as high-quality purification of incoming wastewater.
Types of water supply and wastewater disposal systems used in private construction
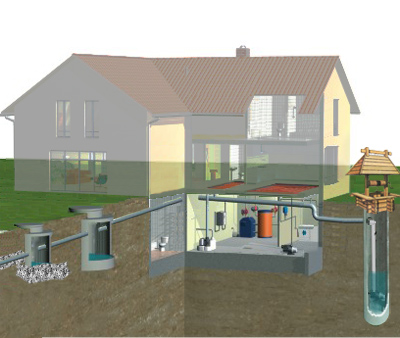
When constructing private houses, there are two options for arranging utility networks.
- Connection to centralized systems.
- Construction of autonomous installations.
The first option is, of course, preferable, since in this case the external water supply and sewerage networks will consist only of a pipeline leading from the house to the connection point. To implement this project, it is necessary to obtain permission to connect to centralized systems and technical specifications to carry out work.
However, not all country villages have central water supply and a wastewater disposal system. Therefore, many homeowners have to build autonomous systems, which must include local treatment facilities (septic tanks) and equipment for water intake from a well or borehole.

There are several other types of classifications of drainage systems. For example, based on the method of transporting media, we can distinguish non-pressure and pressure systems.
- In non-pressure systems, liquid moves through pipes by gravity, so the pipeline in such systems must be located with an optimal slope.
- In some cases, it is impossible to ensure that the pipes are positioned at the required angle (for example, due to the complex terrain of the area), so the water supply and sewerage design includes additional equipment– pumps that pump up liquid, that is, a pressure system for transporting liquid is being built.
Based on the location of equipment, networks are divided into internal and external. It is clear that in the first case, the equipment is located inside the house, and in the second - outside the building.
Features of internal networks
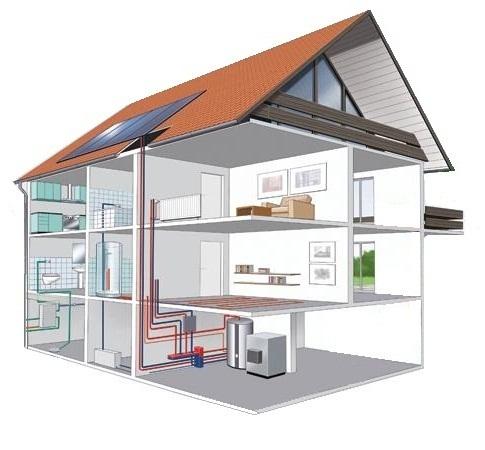
Thus, internal plumbing and sewerage are pipelines and equipment located inside the house. The end point of internal sewerage networks is the place where the pipe is removed from the foundation of the building. For water supply, on the contrary, the place where the pipe enters the house is the starting point of the networks.
Composition of the internal water supply network:
- Entering the pipe into the house.
- Starting water metering and dispensing installation.
- Source of hot water (usually a boiler or boiler).
- Double pipeline for separate transportation of hot and cold water.
- Connections to water points.
- Water consumers (washbasins, showers, washing machine and other devices that use water to operate).
Internal sewerage networks include:
- Pipes leading from water points.
- A sewer riser to which pipes are connected;
- Place where the sewer pipe exits from the house.
Features of external networks
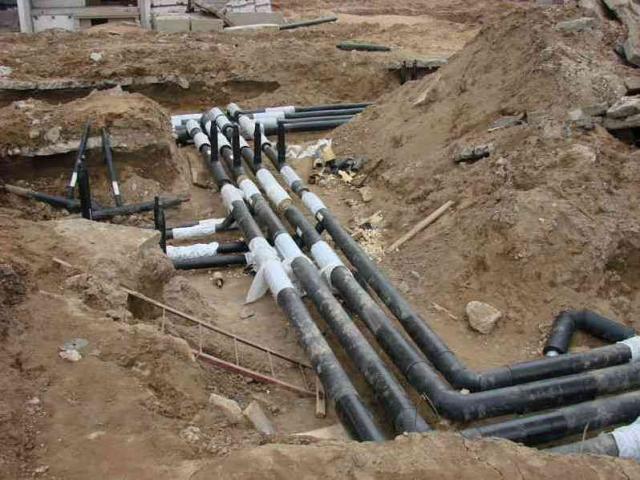
The external networks include the following equipment:
- Pipeline laid outdoors.
- Wells for various purposes (difference, rotary, inspection, etc.)
- Treatment plant (for sewerage networks)
- Equipped well or well (for water supply).
- Pumping equipment.
Almost any water supply and sewerage system includes pumping equipment. The following types of pumps are used in modern systems:
- Submersible. This is equipment that works underwater.
- Superficial. Such pumps are located on the surface and pump water through hoses.
- Fecal or sewer. This is a special type of equipment that is capable of pumping liquids containing solids.
Design
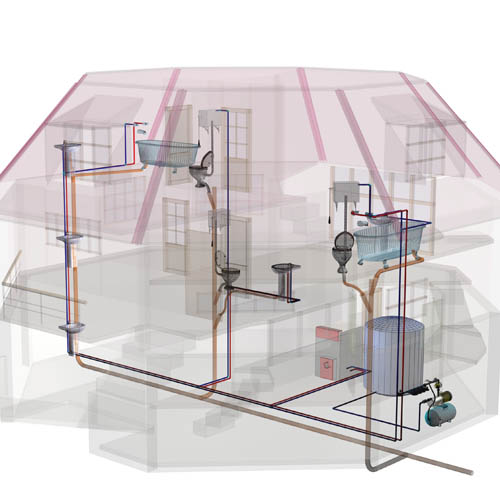
It should be noted that designing water supply and sewerage systems during the construction or modernization of a house is an extremely responsible and rather complex process. Therefore, its implementation should be entrusted to professionals.
Of course, if you are designing water supply and sewerage systems at your dacha and using the simplest schemes, then you can draw up the project yourself. But when arranging a home for year-round residence, and even having a complex layout, it’s better not to take risks.
As a rule, the design of internal water supply and sewerage is carried out taking into account the location of water collection points. The easiest option is if the kitchen and bathroom are located nearby. In this case, it will do simplest scheme with common
It is much more difficult to develop a project if the house has several floors and each of them has bathrooms. The greatest difficulties arise if the rooms where there are water points are located in different parts of the building. In this case, it is necessary to design a complex system with several risers and, accordingly, several septic tanks.
Before drawing up a project, it is necessary to carry out preliminary work:
- Determine the source of water supply.
Advice! If there are no central water supply networks nearby, then you have to choose from the options: a well, a deep well, or open bodies of water (springs, rivers, etc.).
- Complete an engineering-topographic plan of the site and conduct geological research to determine the type of soil and the level at which groundwater lies.
- Determine the approximate amount of water that needs to be supplied and removed per day. This indicator will influence the choice of equipment performance.
- Determine what treatment facility will be installed on the site.
Advice! In most cases, home owners prefer to install septic tanks manufactured in industrial conditions. However, due to local conditions (for example, high groundwater level), installing a septic tank is not always possible. In this case, you can install a local deep cleaning station or (for a small volume of wastewater) a storage-type septic tank.
Based on the data obtained, necessary calculations, equipment is selected and a detailed design of the future system is drawn up.
Installation
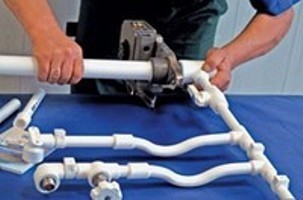
After the project has been worked out, you can begin installation work. If such utility networks, like water supply and sewerage - the working drawings of the project must contain not only the location of pipes and equipment, but also an indication of their dimensions. Since installing pipes of the wrong diameter can reduce the efficiency of the system.
If you plan to build networks on your own, then the home craftsman must be able to read drawings and know the ones used symbols water supply and sewerage.
Rules for installing internal networks
As a rule, the construction of water supply and sewerage systems inside a building begins after the “box” is ready, that is, the walls and roof.
Here are the basic installation rules:
- The water pipe is inserted into the house at a distance of at least one and a half meters from the sewer pipeline, as well as from the gas and heat pipelines.
- A water metering unit is installed at the entry point behind the first outer wall.
Advice! The water metering unit can be made with a bypass line, providing increased water flow, necessary, for example, in case of fire, or without it.
- It is recommended to install a departmental valve in front of the water meter to shut off the water, and immediately after it - a house valve.
- The diameter of the water pipes used depends on the number of water points.
- If internal water supply and sewage systems of buildings are installed, then the pipelines are laid, as a rule, in the basements.
- If the water pressure at the inlet is insufficient, it is planned to install three pumps. Two of them will provide water supply at maximum and minimum consumption levels, and the third is a reserve.
- When laying internal pipelines, it is important to place pipes with a slope, the magnitude of which depends on the diameter of the pipes and is indicated in the project.
Rules for installing external networks

Outside buildings, installation of water supply and sewerage is carried out according to the following rules:
- The depth of the pipes must exceed the freezing depth of the soil.
- If the intersection of the water supply and sewerage is expected, then the water supply pipes are laid at least 40 cm above the sewer pipes. In addition, if cast iron or plastic pipes are used instead of steel, the installation of steel casings at the intersection is required. Moreover, the length of the casing used must be at least 10 meters in each direction from the intersection for sandy soils or at least 5 meters for clay soils.
- The intersection must be made at right angles.
- If water supply and sewerage pipes are laid in parallel, then the distance separating the walls of the pipes should be at least one and a half meters if the pipes have a diameter of less than 200 mm.
So, internal and external water supply and sewerage in a private house is enough complex system, the arrangement of which requires the preparation of a competent project. Only if all SNiP requirements are met, systems will be effective and safe.
