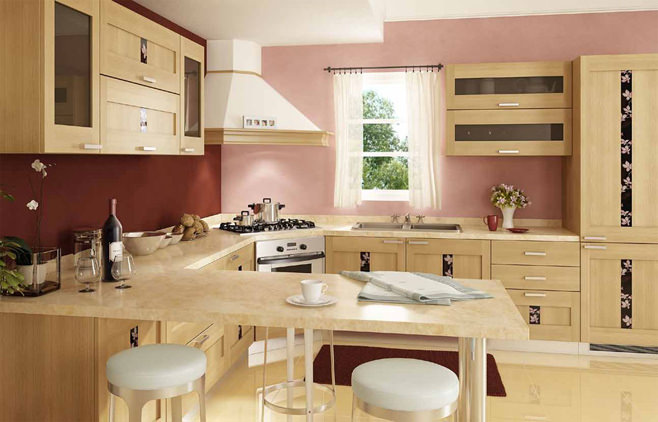The most functional room in the entire house is the kitchen. Prepare food, eat, watch TV, relax or receive guests, all this can be done in the kitchen. Therefore, it is necessary to carefully choose kitchen interior options.
To ensure that the interior combines comfort, functionality and sufficient space for working and eating, you should turn to the most proven kitchen layout options.
There are six main types of kitchen layouts; we will consider each option separately.
Single row kitchen
Along one wall, it refers to the type of single-row kitchens. This option is suitable for small rooms, no more than two meters wide. Furniture and work surfaces are located near a blank wall, a table and chairs are located near the window.
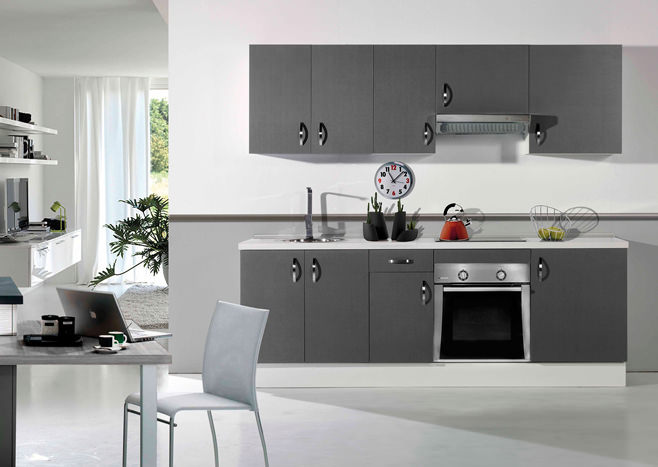
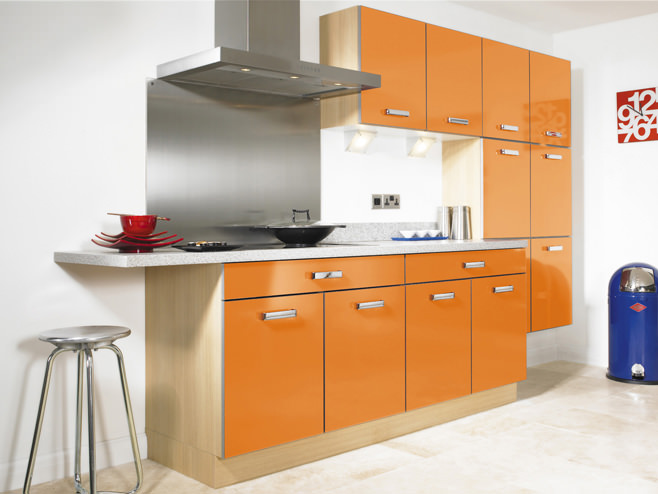
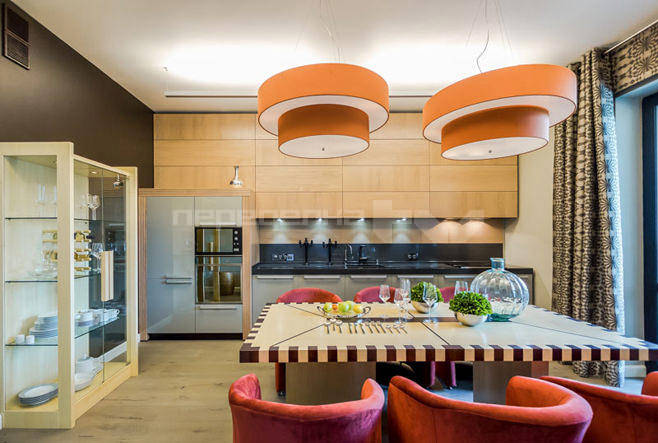
Double row kitchen
Narrow, elongated rooms, with a width of more than 2.3 meters, are suitable for double-row kitchen interior options. Part kitchen set, which includes the main work surfaces, are put together, and the refrigerator and storage cabinet are moved to the adjacent wall.
In this case, the dining table is brought to one of the walls. There may be several combination options, all of them will be similar in one way, part kitchen furniture will be placed on the opposite wall.
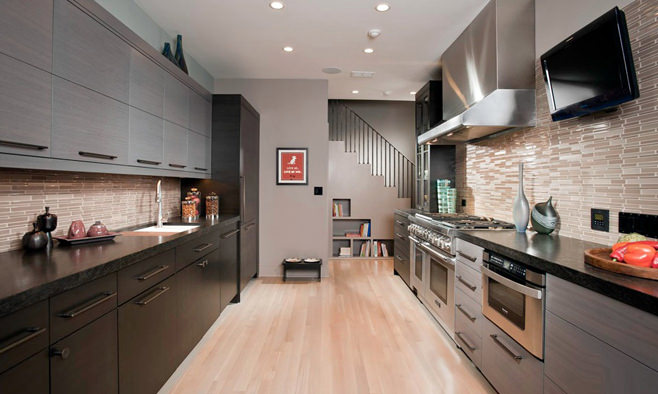
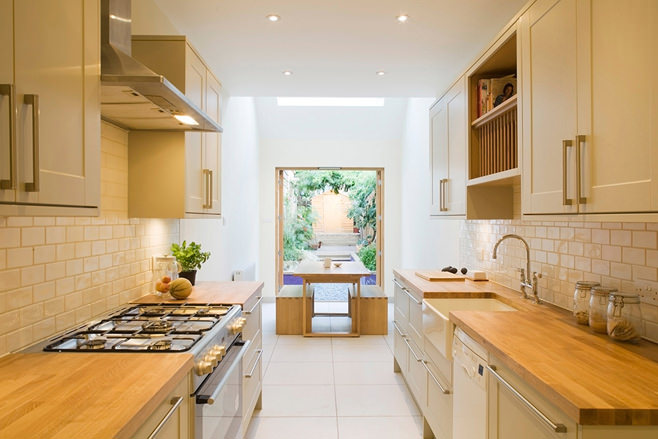
Two-row kitchen layout option 10 sq. m.
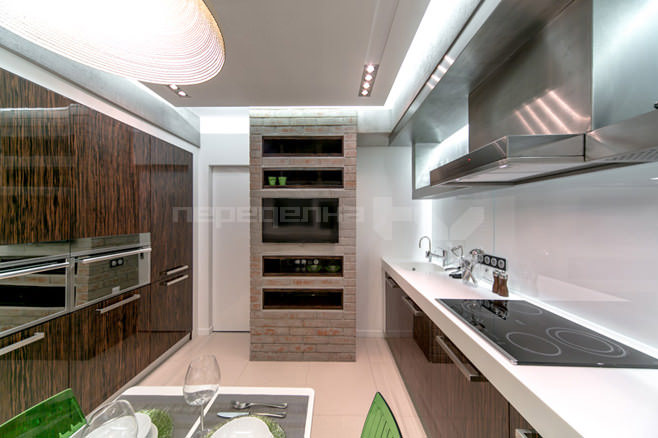
L-layout
One of the most popular types of layouts in kitchens square type room. All the furniture is arranged together, which makes it easier to work when cooking, while the dining area, located separately, is clearly defined.
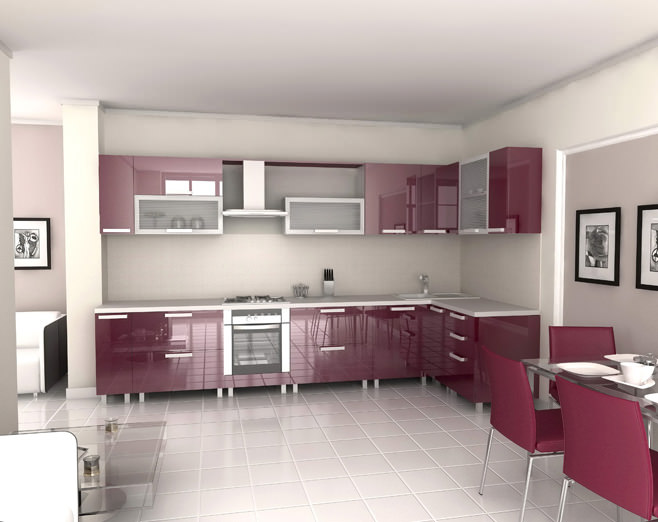
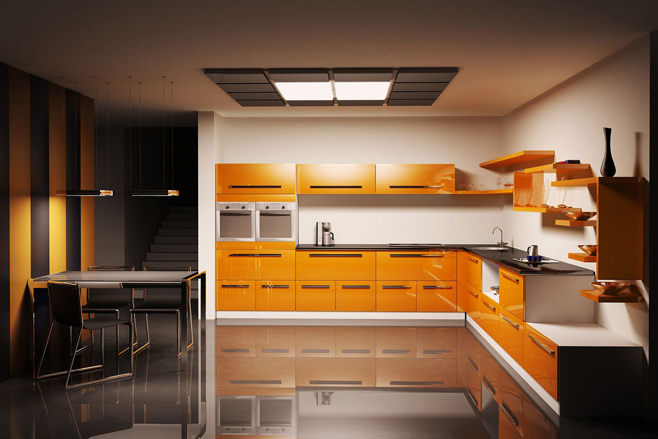
L-shaped version of the kitchen layout project from ZE|Workroom studio.
U-layout
In a U-shaped way, it is most rational to use in wide rectangular or “square” kitchens. Main advantages kitchen interior options in the shape of the letter “P”, we can name the rational use of the three corners of the room and the ability to simultaneously carry out the preparatory process of several dishes, being practically in one place.
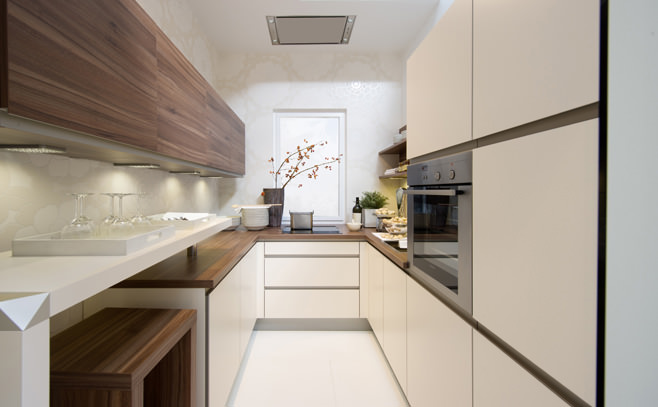
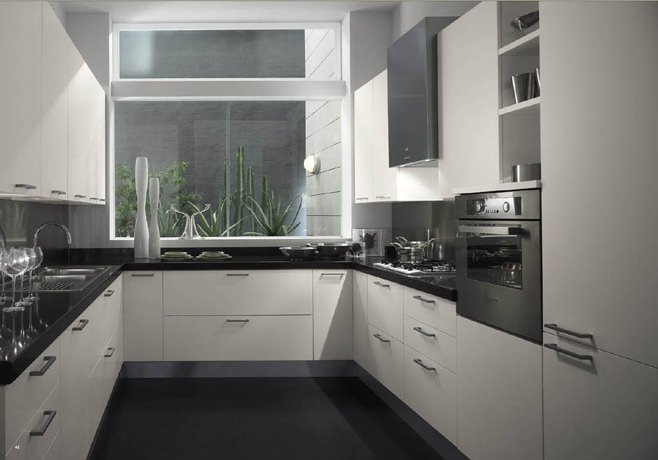
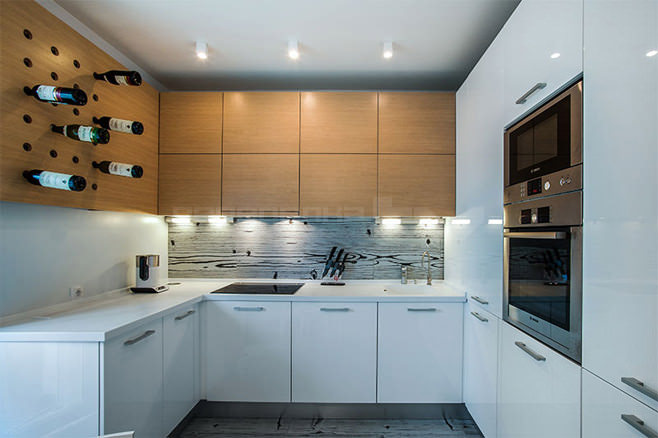
C-layout
If your kitchen area is more than ten meters, feel free to choose the “C” shape. Kitchen furniture will zone the room and divide the kitchen into a work area and a dining area.
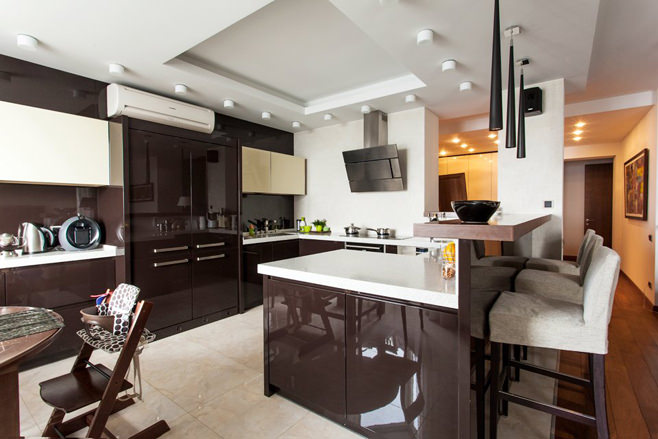
Kitchen island
Modern technologies make it possible to no longer be confined to the walls, and for rooms with fairly large volumes, you can choose unusual ones. For example, a kitchen-island, the main surfaces in this case are arranged in the form of a single-row, double-row, “G”, “P” or “C” layout, and in the middle of the kitchen you can place a stove with an oven, sink or cutting table.
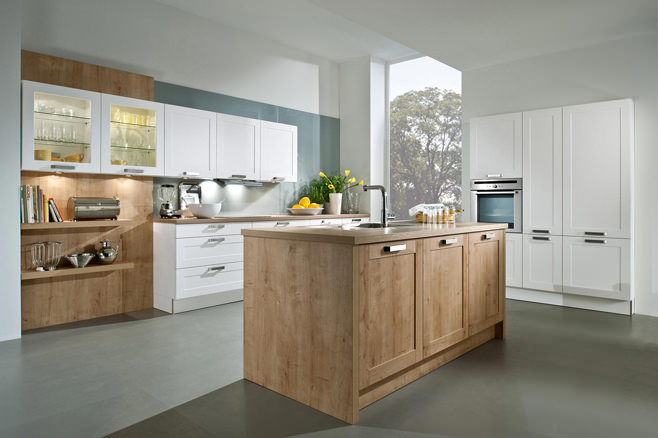
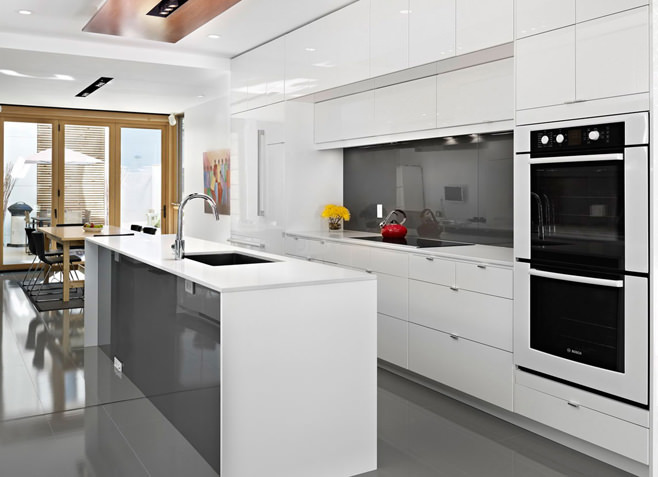
In any kitchen, three main zones coexist, which form the so-called working triangle. Their location determines how convenient it will be for you to move around the kitchen.
- 1 of 1
In the photo:
Kitchen areas
Rule for placing zones. When cooking, we spend the most time in three main areas:
- storage area (refrigerator, cabinets with groceries and other products);
- food preparation area (hob, oven, microwave);
- washing area (sink, dishwasher, with dishes).
These are the “vertices” of the working triangle, which is formed if you mentally draw lines between them.
When arranging work areas, remember the rule: the distance between the extreme points of the “triangle” should be no more than 300 cm and no less than 60 cm. This will allow, on the one hand, not to wind up extra kilometers around the kitchen, and on the other hand, it will not create crowding.
Let's consider different options layouts.
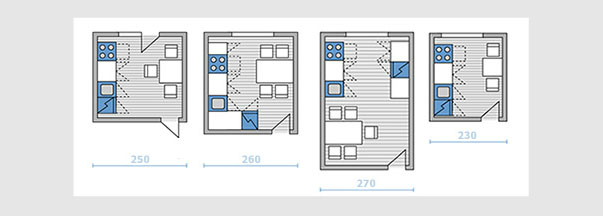
- 1 of 1
In the photo:
How exactly to arrange the main areas of the kitchen depends on the size and shape of the room.
Furniture in line
For narrow and elongated kitchens. The set, along with built-in appliances, is located along one of the walls. If there is not enough space for cabinets, you can use.
Corner kitchen
For square and rectangular spaces. A corner kitchen has an L- or L-shaped layout, which is suitable for most spaces. It is better to install the sink in the corner, and leave sections of the countertop to the left and right of it. Even further from the sink, a hob and oven are placed on one wall, and a refrigerator on the other. Dishes can be conveniently stored in wall cabinets above dishwasher and sink, and groceries are in the wall cabinet next to the hob.
U-shaped kitchen
For spacious rooms. In this case, all the vertices of the working triangle are distributed over three walls. On parallel sides there are storage and cooking areas, between them there is a work surface with a sink. If, after arranging furniture between parallel rows, there remains a passage wider than 200 cm, then it is better to use a linear or L-shaped pattern.
Parallel lines
For a wide kitchen. Good option for a walk-through kitchen (for example, with access to a balcony). In such a room, it is logical to place work areas on two opposite walls. For example, on one side there is a washing area and a food preparation area, on the other there is a storage area. Here, as in the case of the U-shaped layout, you need to take into account the width of the passage.
Kitchen island
For large kitchens - from 20 m². The layout of a large kitchen allows you to place one of the work areas separately from the main set. This greatly “eats up” the area, but looks very impressive. A compromise option is a peninsular layout. The peninsula often becomes a dining table, and sometimes an additional part of the set, where it is convenient to organize the storage of dishes and other kitchen utensils.
Kitchen in a circle
For long spacious rooms. The same principle of distributing work areas works here as with linear planning. The only difference is that they are located in an arc. Some companies produce special furniture with convex and concave facades - round kitchens.
Choosing kitchens on 360.ru |
8 stylish modern apartments that will amaze you
Stylish interior- This is not only the impression made on guests, but also the self-perception of the owner. In our new material, we have collected eight stylish modern apartments that we think are incredibly interesting to live in.
Visiting Roomble: architect Andrey Volkov - about unique projects and work limitations
Today our guest is architect, designer and artist Andrei Volkov, who spoke about his unusual projects, family and search for inspiration, and also about the fact that restrictions only simplify the work of creators
How to make your hallway more comfortable in four hours: 10 tips
Remember the well-known saying: “The theater begins with a hanger”? This is where your home begins. The hallway is the place that sets the mood for the entire house or apartment. Our material will tell you how to make it more convenient in four hours.
How to properly store shoes: ideas, tips, life hacks
Winter and summer, men's and women's, as well as children's and demi-season, model and work, favorite and "for growth" - there really are a lot of shoes, but for this reason only their rows are not thinned out, but they are simply looking for a way to comfortably place another pair. Today’s material is just about this - where to store shoes
7 bright impressions of the Hotel Expo exhibition
From October 9 to 12, the Crocus Expo IEC hosted the Hotel Expo exhibition, which became part of the main professional event in Russia and the CIS in the hospitality industry - the PIR Expo project. We visited it and share our short report
15 simple but unexpected ideas for storing everything
Lack of order and structure? Start by organizing the space around you - and the condition of other areas of life will soon improve. Especially for you - 15 simple and effective ideas for putting order in every room of the house
Bedroom in a tiny apartment: 7 cool ideas
Does the size of the living space leave much to be desired? Don't know where to find a place for a sleeping area and where to put a bed without sacrificing your living room or work space? We studied the most unusual projects and selected seven interesting solutions for arranging bedrooms in tiny apartments
How to organize your business: 10 designer tips
Today we will talk about such an important issue as organizing a business. We turned to interior designer Evgenia Ignatova for help, who gave us ten useful tips on building the work of a design bureau
Kitchen design program: plan, design and buy!
To design your kitchen today you don’t have to go to the store. All you need to do is use a functional online designer, with which you can build your dream kitchen yourself. How can it be useful? How to work with it? Is it convenient? We will answer all questions right now
Results and opinions about the exhibition I Saloni WorldWide Moscow 2017
Now that the emotions around the exhibition have subsided a little, we decided to collect conclusions about it in one article. Let's see what everyone remembers about the main interior design event in Europe this year
How to make an additional room from a balcony: 25 ideas and 6 steps
A balcony deserves more, and in reality it can do much more than you think. Today we will list the main steps to a new life for your balcony and even provide some practical advice from experts. Now you will succeed!
