Furniture in a small kitchen should take into account not only the size of the interior, but also our needs. Therefore, it is important to correctly develop the design of corner kitchen units at the design stage.
Furniture in a small kitchen should be beautiful and functional. Sometimes this is a problem in a small interior, as it turns out that we have a lot of things to store and not enough space to place them.
In a small room we must take care of 3 main areas that provide us with sufficient functionality and comfort, these are:
- cooking area,
- storage area,
- washing area.
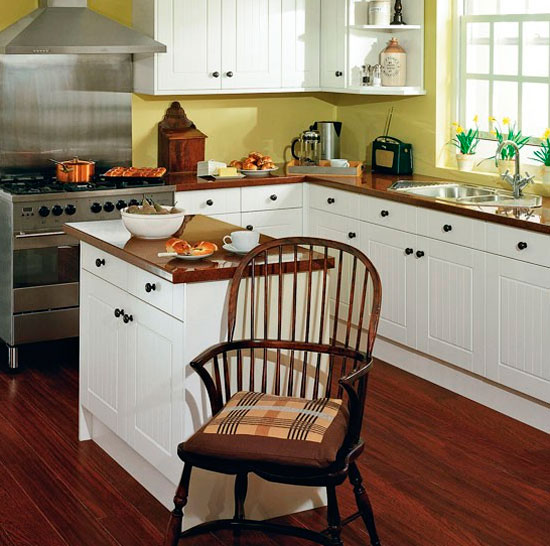
Typically, work in the kitchen starts at the refrigerator, continues on the countertop and sink, and ends with the stove or oven. Thus, the technological process includes various stages:
- pre-processing of food - occurs between the refrigerator and the sink;
- washing - in the sink;
- clean processing - carried out in the sink, on the countertop;
- heat treatment - on the stove or in the oven, slow cooker, etc.;
- decoration and serving of dishes - on the countertop.
All these areas must be planned when designing a set for a small kitchen. And this is not a whim - this is a principle that is used by designers. All these zones should form a technological triangle or straight line. In a corner kitchen this could be a triangle.
You need to plan your kitchen set so that there is a countertop near the refrigerator, and between the stove (hob) and the sink there is a main work surface. In a very small kitchen there can be only one work surface and part of it can be occupied by appliances - a bread machine, a multicooker, a coffee maker, etc., therefore the main countertop on which food processing will take place should be between the stove and the sink.
Of course, not everything can be implemented, since the location of kitchen equipment depends on communications (water supply and sewerage, ventilation, gas pipeline).
Design of corner kitchen units and spacious furniture
In a small kitchen one of the most important issues is all about good kitchen cabinet organization, so a well-designed kitchen unit is of utmost importance. A good option for a small room would be a high corner kitchen set. Moreover, on one of the walls it can occupy the entire space from bottom to top.
An important issue, especially if you decide on small wall cabinets, are capacious lower cabinets. It’s also worth thinking about a small one that will separate the kitchen from the living room, and maybe extra space where you can hide things and equipment.
Furniture colors
We must also remember about the colors of the furniture in a small kitchen: light colors of kitchen furniture will help to enlarge a small interior. This truth doesn't just apply to a small kitchen. All small rooms in light colors seem more spacious and optically look larger. It can be white or another neutral color, you can mix white with other colors.
In addition, light and pastel kitchens look very stylish and elegant. The floor in such a room should also be in light colors. It is better to avoid using materials covered in dense patterns, as they tend to overcrowd the space.
The structure of the set must be adapted to the shape of the room; it must use the maximum amount of available space in order to be functional.
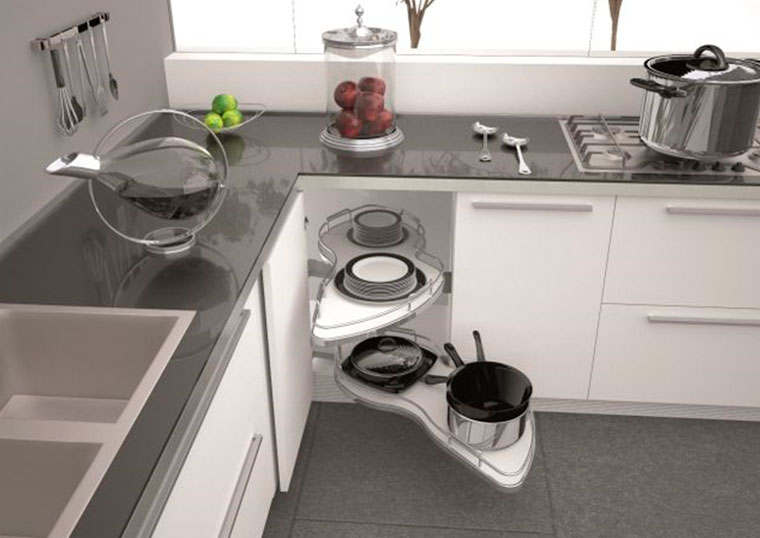
Corner kitchen sets allow you to get more cabinets and larger cabinets that will be able to accommodate all the pots or larger ones household appliances, such as a juicer, food processor, etc. Modern furniture uses space very efficiently, thanks to solutions such as:

Modern designs provide us with numerous possibilities for using small spaces. The guide system offers us many conveniences. We don't have to look to the back of the cabinet and take out all the dishes to get to the far corners of the cabinet. However, we must reckon with the fact that such a system, unlike a conventional one, takes up some useful space.
The working surface of the tabletop is a determining factor in comfort for the person who will be working on it. However, in small headsets, its deficiency is a common problem. Installing all the necessary accessories and devices can lead to the fact that there is simply no room for cooking.
A very good solution is an additional retractable tabletop that expands the work area.
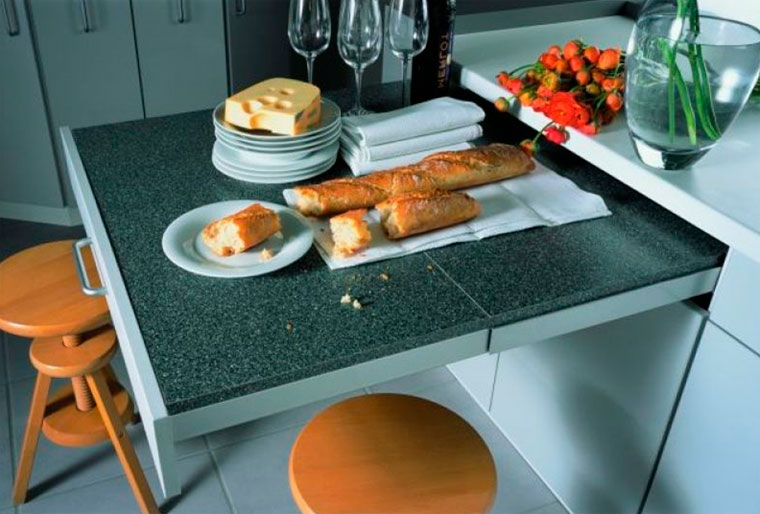
Not every room has a window, but it can also be used by extending the window sill and making a comfortable tabletop out of it. It can act as a work area with a countertop or sink, or as a dining table. Incorporating a window sill into the countertop allows you to increase the work surface area and, therefore, the space and functionality of the room itself.
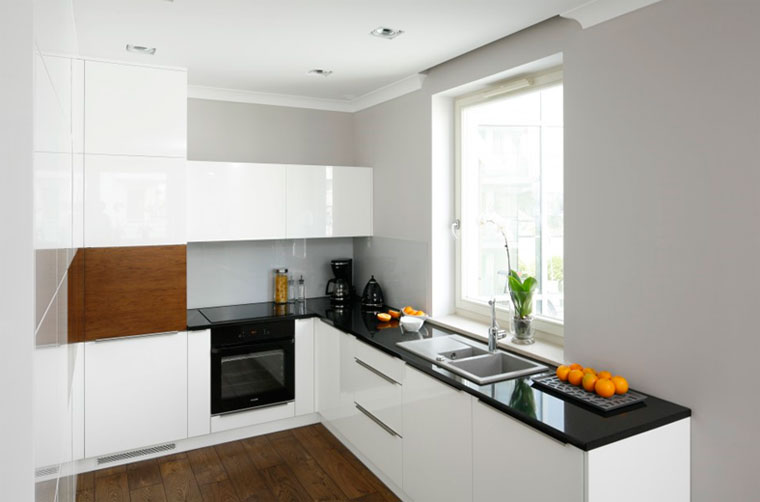
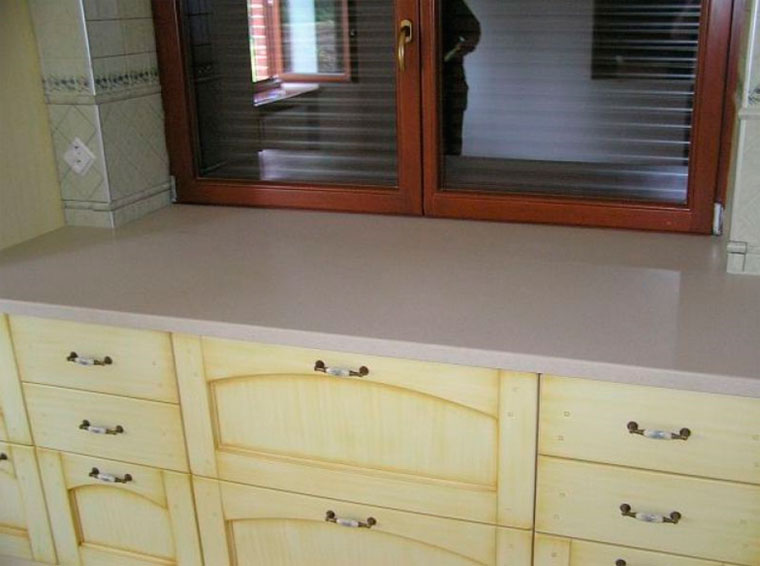
Many of us are faced with the question of how to functionally equip a small kitchen. To resolve this issue, many factors must be taken into account to ensure that this room is practical and comfortable. Corner sets are a very profitable solution for a small kitchen. Owners of such furniture will receive much more space for storing dishes, food and equipment, and with proper planning and correct use colors will visually expand the space.
Thus, arranging a cozy space in a small kitchen is not as big a problem as it seems at first glance. In addition, it has the advantage that we do not have to travel a long distance between the worktop and the corresponding furniture and appliances, and we always have all the necessary accessories at hand.
What is a corner kitchen? First of all, this is a furniture set that is placed along the walls (there can be two or more of them). The sides of the headset are positioned perpendicular to each other.
Quite comfortable, corner kitchen units save space and are functional. There are several types.
Types of forms
L-shaped. They are located along walls perpendicular to each other. Almost everyone loves them - for their versatility, compactness and ability to be placed in rooms of any layout and size.
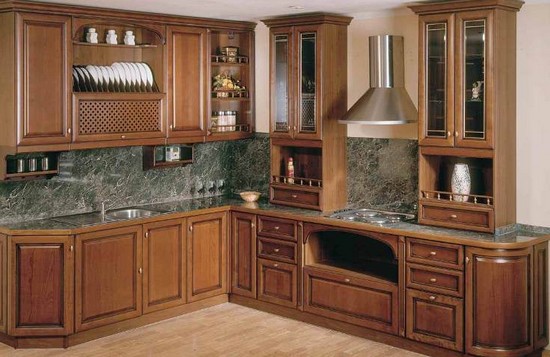
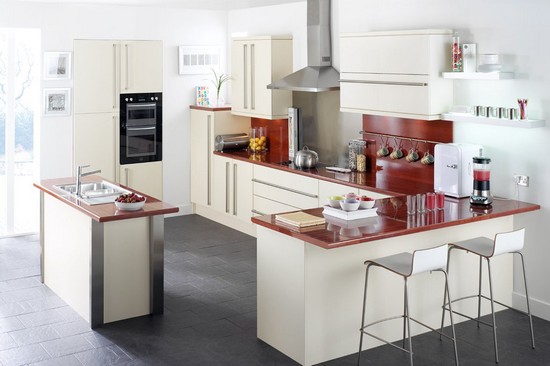
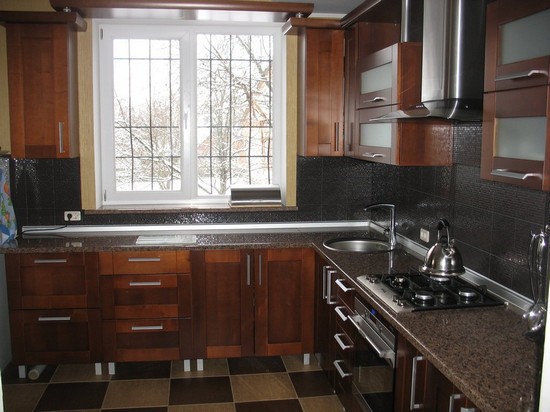
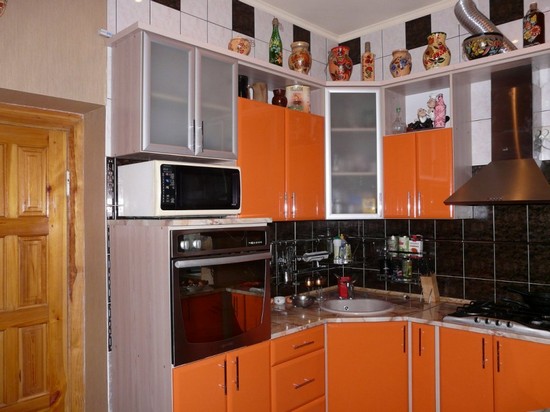
U-shaped. Such kitchen sets are placed along three walls (the shape of their arrangement resembles the letter “P”, which is why they got their name). A fairly practical and reasonable solution: there are three surfaces on which it is convenient to cook and even eat food. You can see one of these kitchens in the photos below.
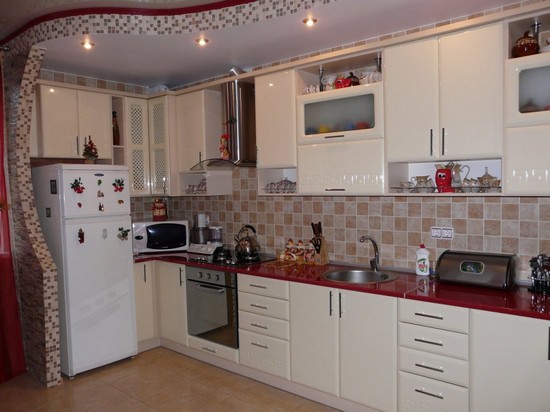
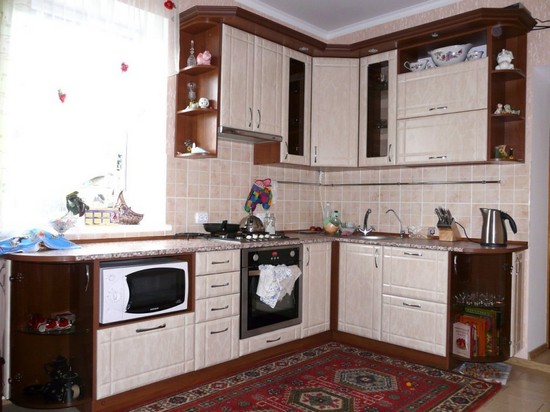
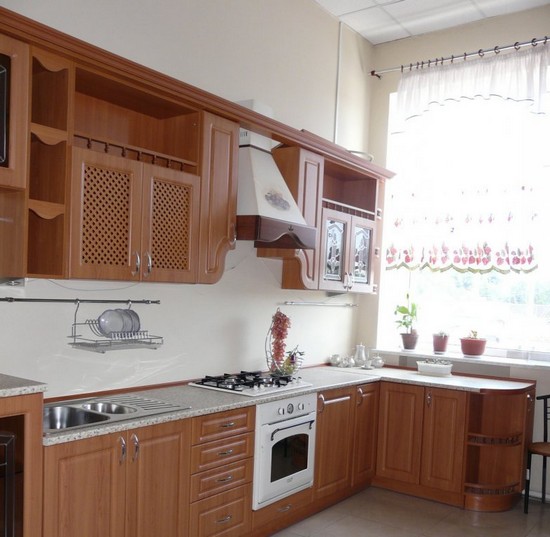
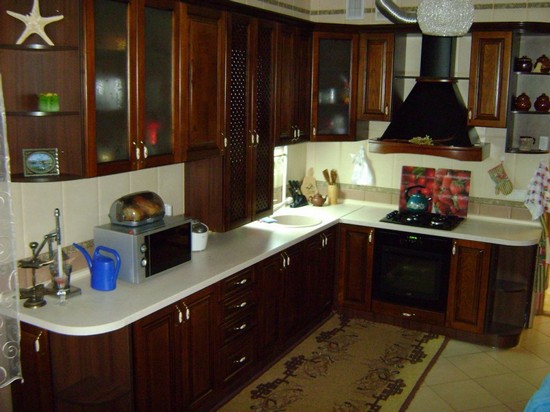
However, there is a small nuance here: U-shaped furniture sets are completely unsuitable for a small kitchen since a certain part of the space is “eaten up”, and the arrangement of cabinets, a stove with a sink and countertops for cutting food significantly reduces the level of comfort of being in such a kitchen. In order for a U-shaped kitchen to be convenient in placement, it is necessary to have at least a couple of meters of free space between the parallel sides.
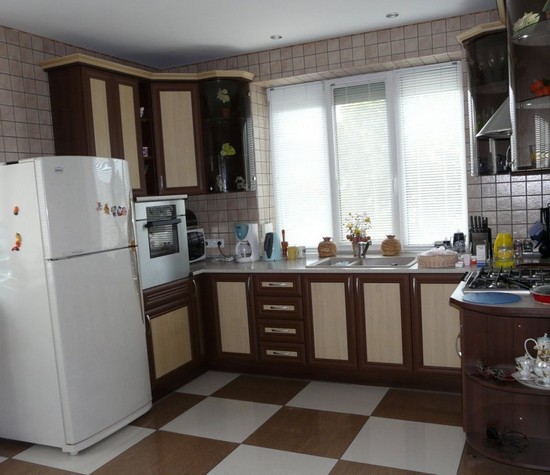
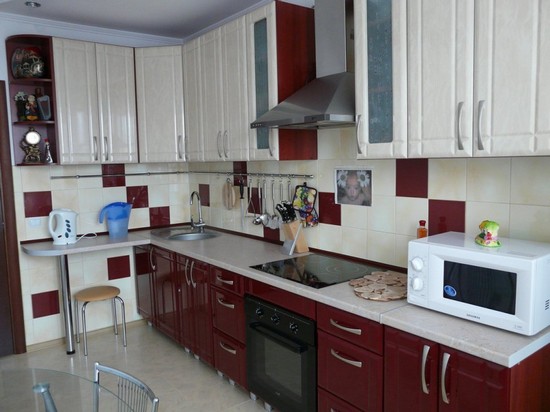
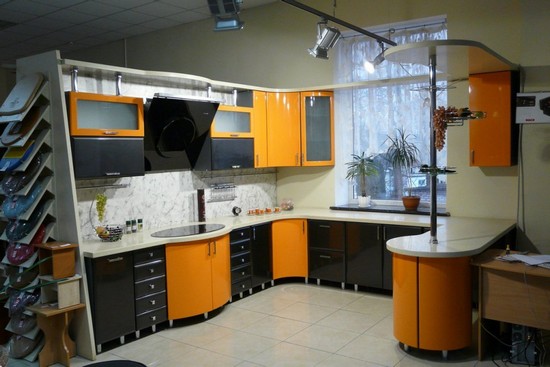
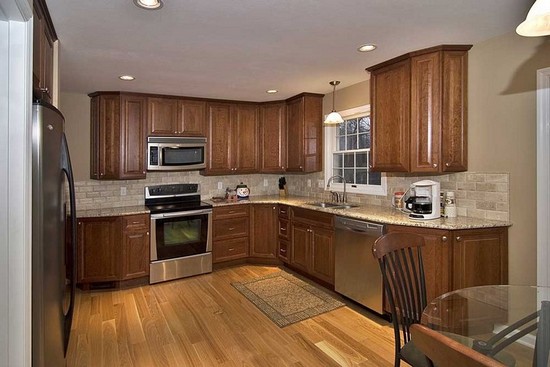
Circular or “island” shape. There are also kitchens whose work area is concentrated in the center of the furniture set in the literal sense of the word: the furniture is located along the walls in the form of the letters “P” or “L”, but, in addition, it can be equipped with a sink or hob in the very center of this set ( an example can be seen in the photo). Then the dining area can be arranged on one side of the kitchen, and the cutting area on the other. The advantage of such kitchens is that they are used both as a corner kitchen and as a dining room. But this is the prerogative of only large (at least 35 m2) premises.
What are their advantages?
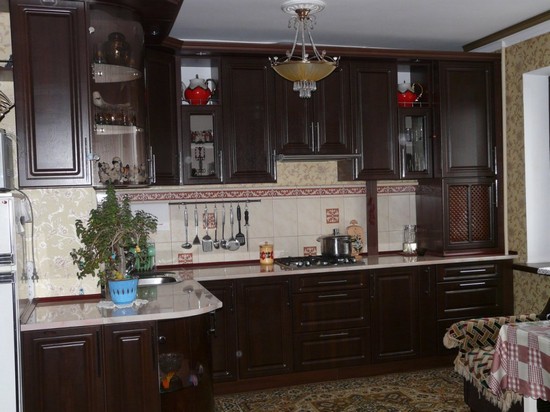
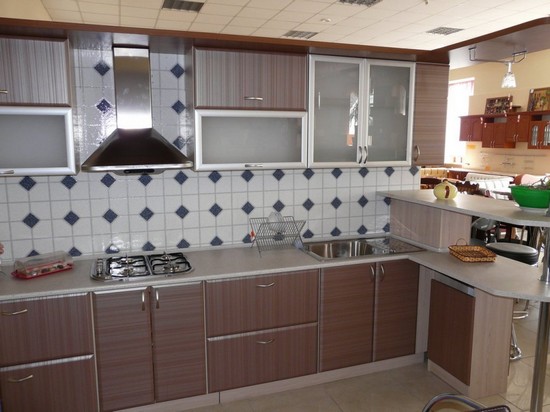
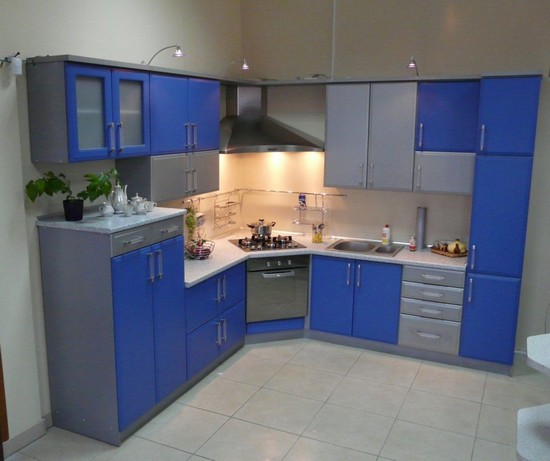
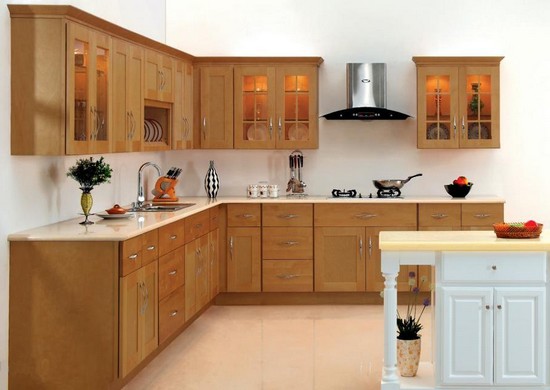
First of all, it is compact. If the kitchen is made to order, then the advantage in this case can be that this furniture can be placed in a room of almost any layout and size. By the way, the good thing about kitchen sets made according to an individually developed project is that they are convenient to install in rooms with a non-standard layout (or just a small kitchen) - the capacity of cabinets and drawers does not suffer from this.
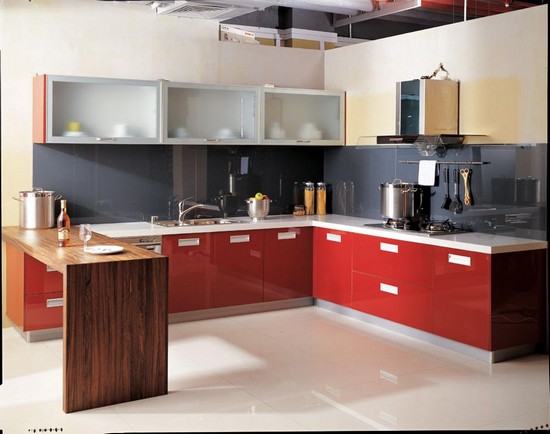
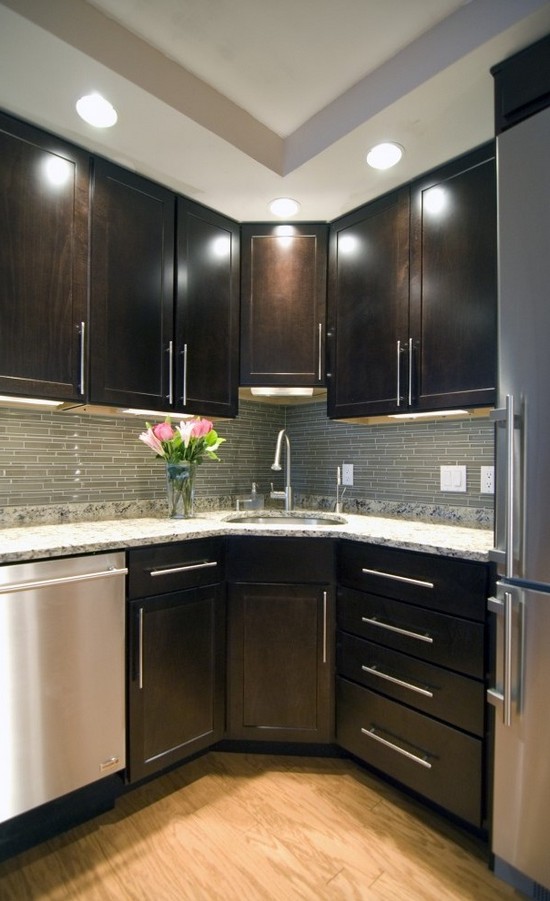
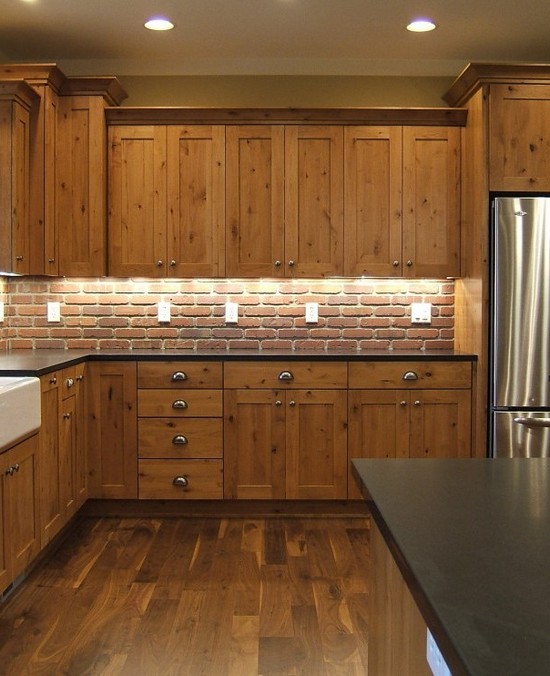
![]()
Ergonomics. Rational placement of all necessary compartments, a certain saving of space and time for “extra” actions, excellent appearance and compactness - all this makes corner kitchen units especially popular among owners of Khrushchev apartments.
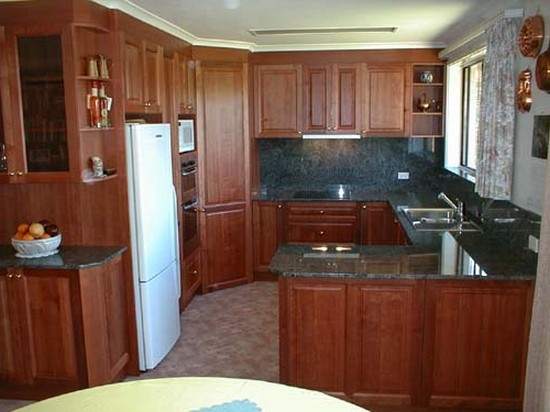
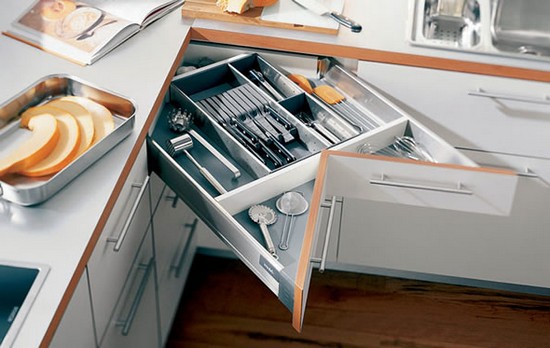
Non-standard equipment. If you are tired of standards, then custom-made corner kitchen furniture is what you need! Unnecessary shelves and cabinets are eliminated, and “necessary” compartments and drawers are added instead.
What is a corner kitchen? First of all, this is furniture that is installed along the walls. There may be several of them. The furniture set is placed perpendicular to each other. You can see a photo of a miniature corner furniture set below.
Types of corner kitchen sets
Such corner sets are very functional and save a lot of space. This type of kitchen corner furniture is divided into several types according to its shape.
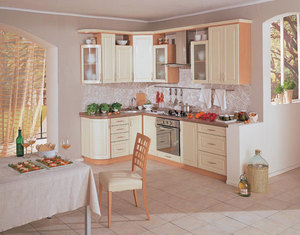
But in this case there is one important point. Furniture kitchen corner U-shaped sets are not suitable for kitchens, characterized by a very small size, since they absorb a sufficient part of the space and greatly reduce the comfort of being on it. Before installing a U-shaped kitchen set in your home, make sure that after this you will have at least two meters of free space. The room should be a regular square shape and not narrow.
- Corner kitchen sets for small kitchens of a circular, or “island” shape, imply the concentration of the workspace in the center of the furniture set in the literal sense of the word. Such furniture is located along the walls in the form of the letter “P” or the letter “G”, but, in addition, the sink or stove can be located in the center of the set. With this option, the dining area can be made on one side of the kitchen, and the cutting area on the other side. The positive properties of this set are that it can be used both as a corner kitchen and as a dining area. That's why, if the space in the room is at least 35 m2, then this type of corner kitchen set is quite suitable.
Pros and cons
The positive aspects of small corner kitchen sets for small kitchens:
- Of course, the first advantage is its compactness. If it is made to order, then it will fit almost any layout and any size. This is very convenient, because individually designed kitchen furniture is great because it can be installed in non-standard rooms or simply in a small kitchen. Moreover, the capacity of cabinets and drawers will not suffer from this.
- Ergonomics. Very common among owners of “Khrushchev” cars. After all proper placement all the necessary compartments, saving space, all this will save you and your time from “unnecessary” actions. And yet, such kitchens have a beautiful appearance.
- Non-standard equipment. If you are bored with standard kitchen sets, then custom-made corner furniture is an excellent choice! Here, unnecessary shelves and cabinets will be eliminated and truly useful compartments and drawers will appear.
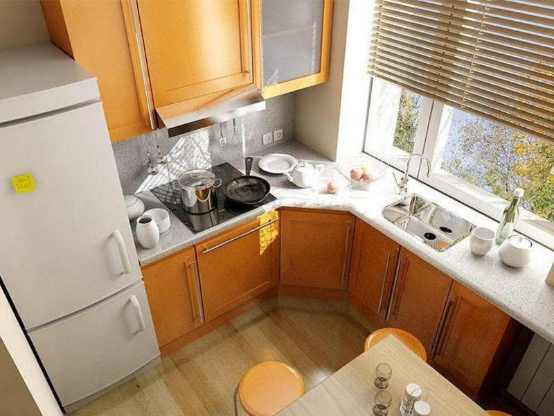
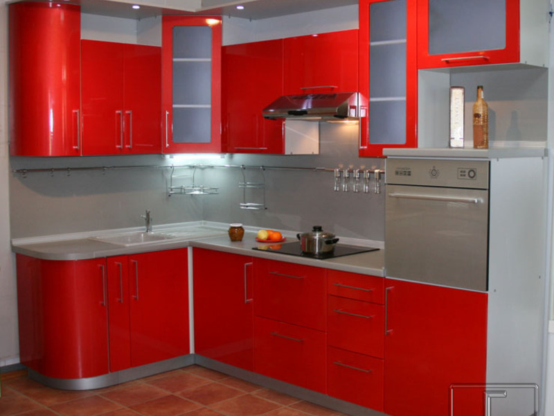
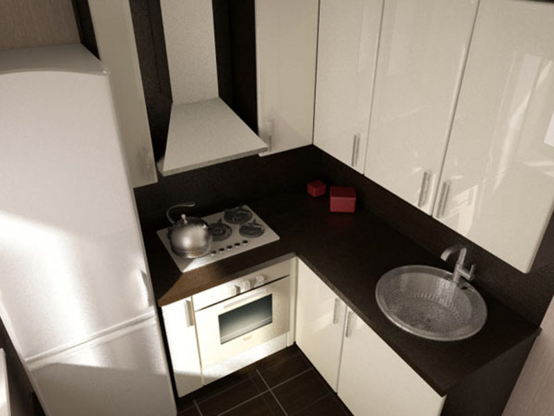
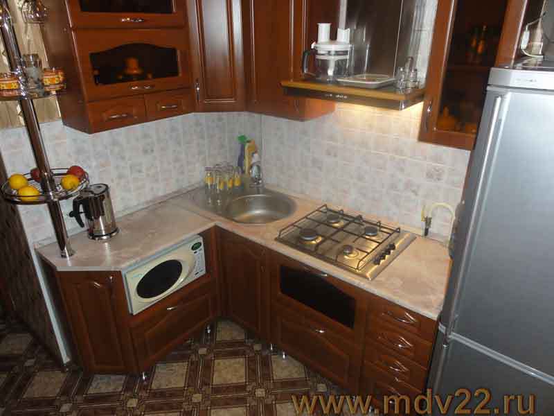
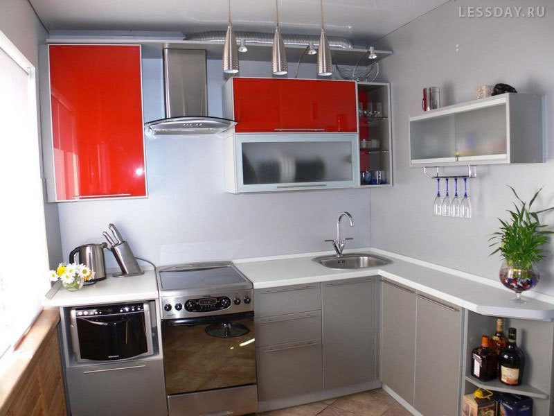
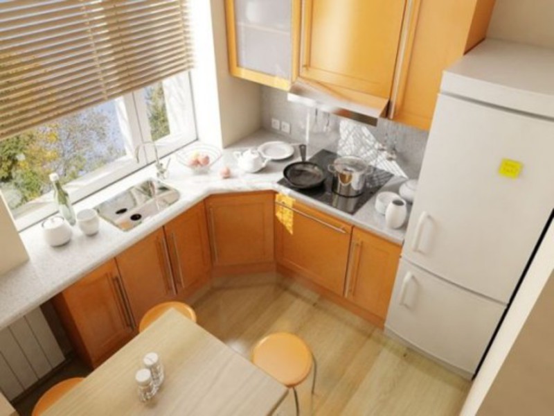
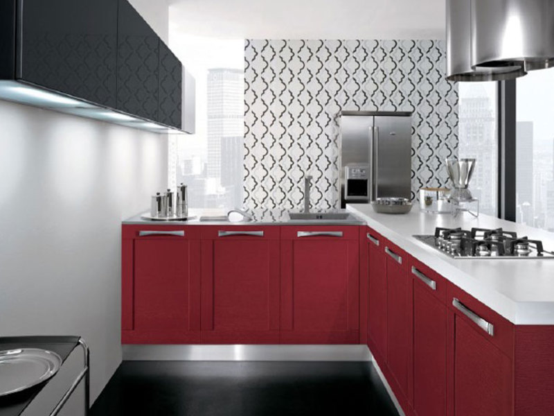
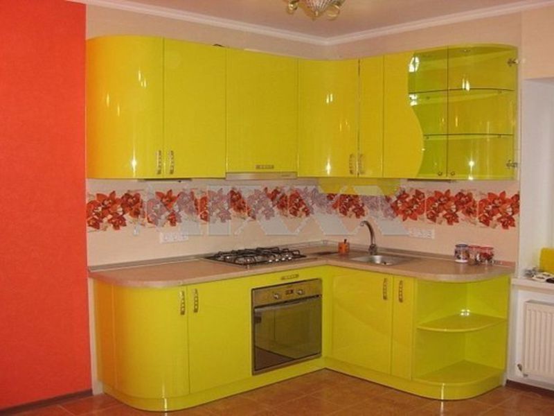
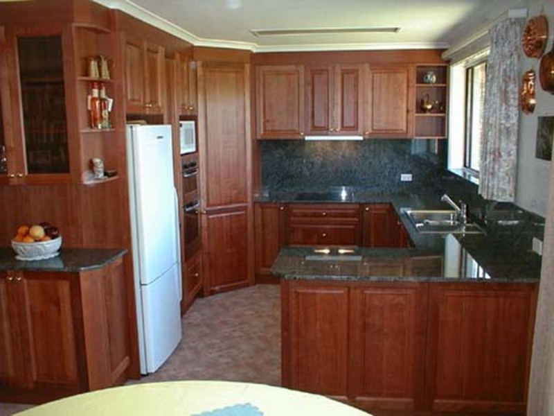
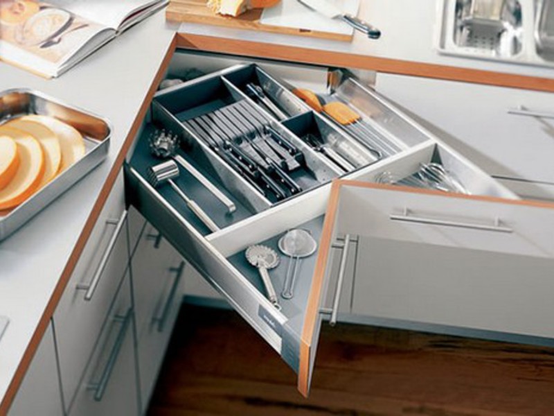
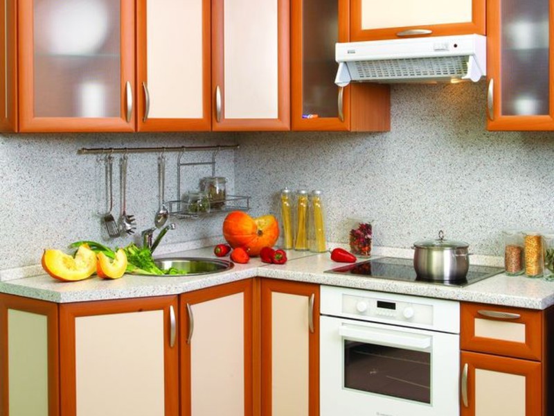
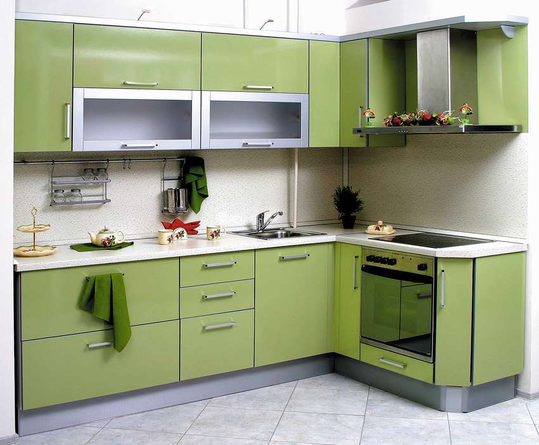
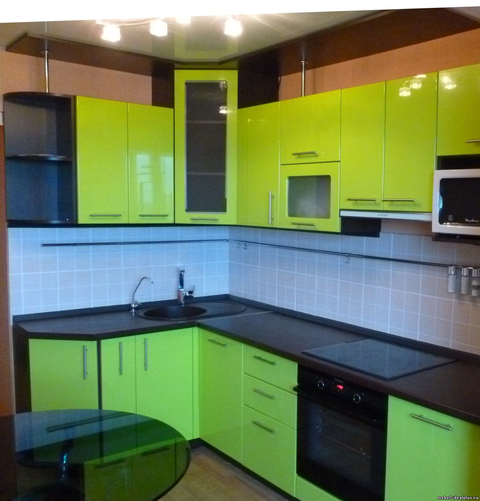
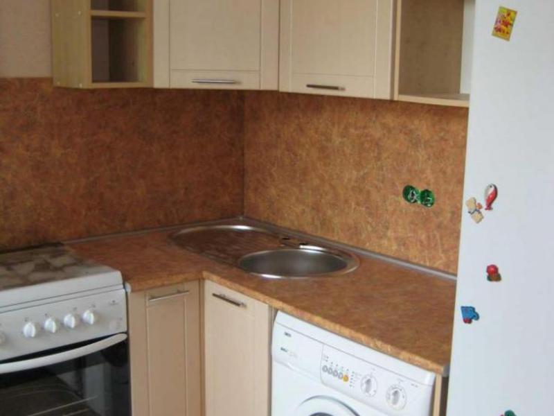
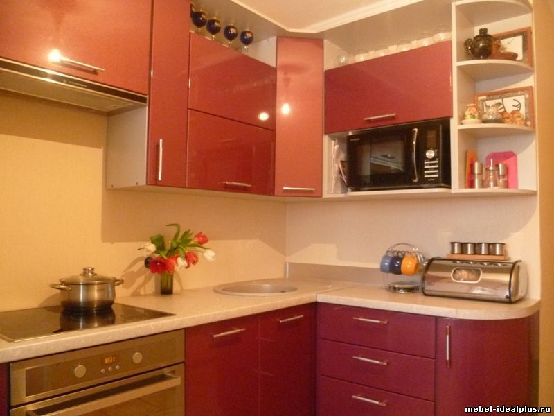
![]()
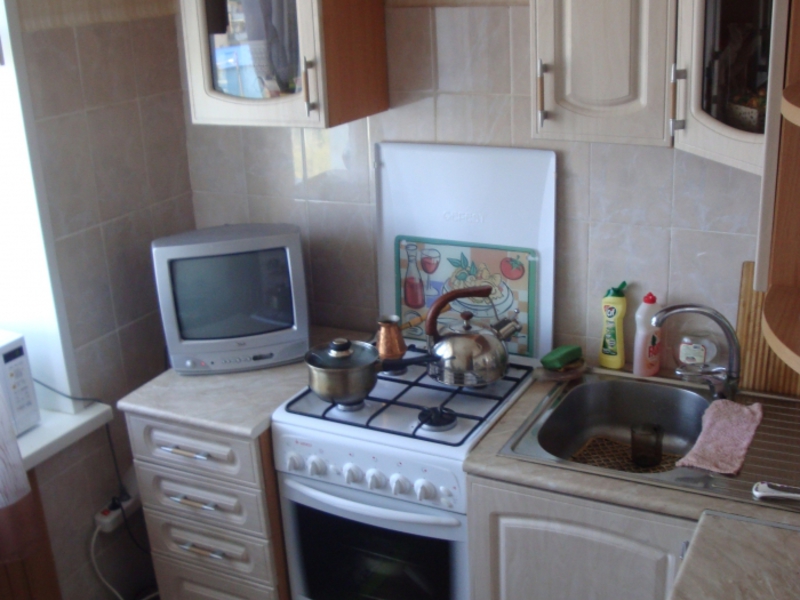
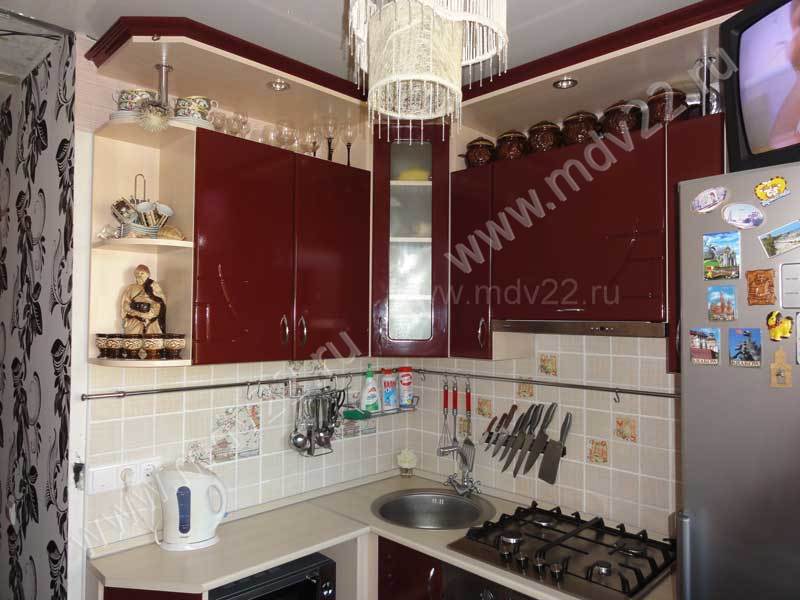
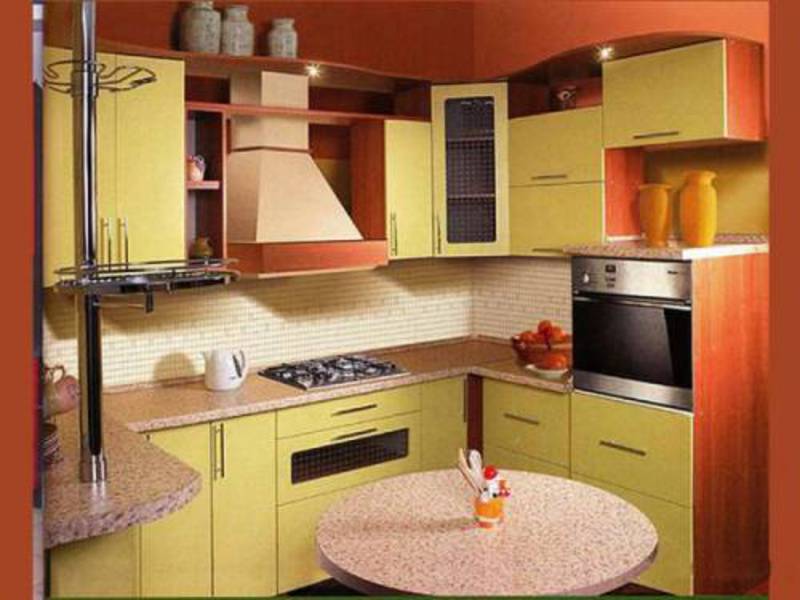
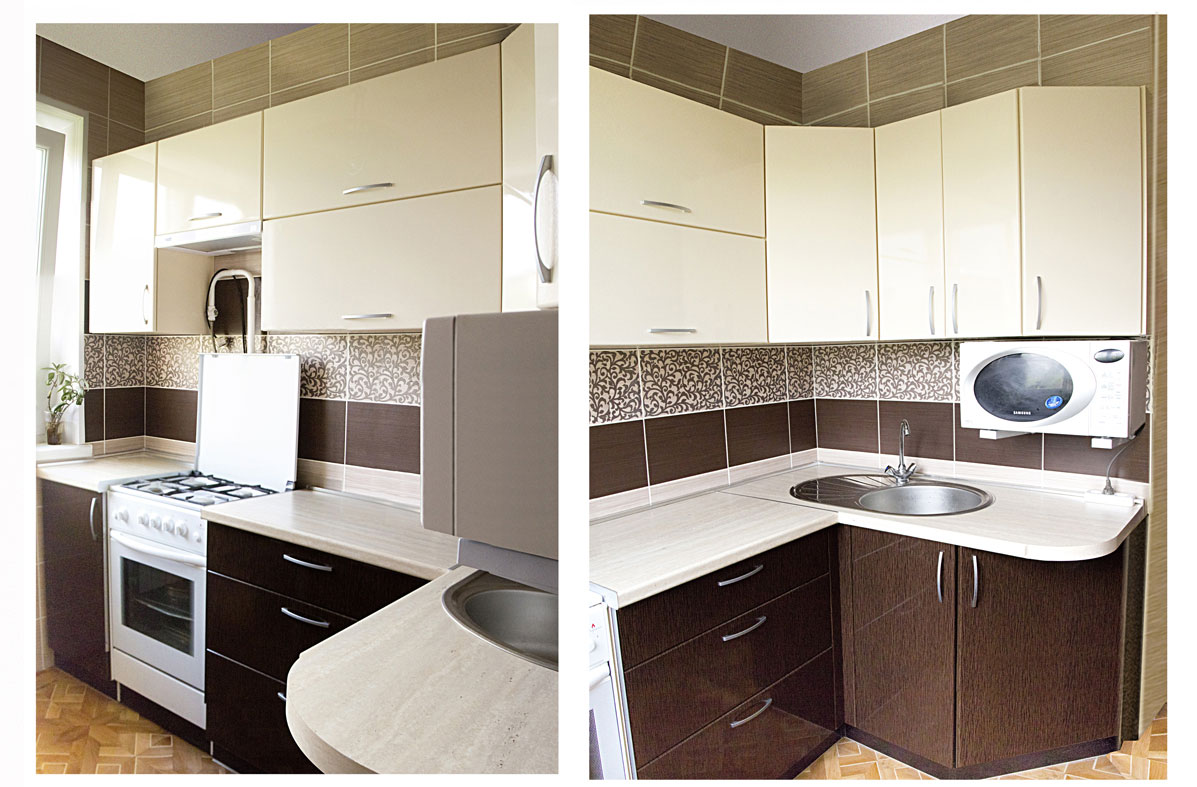
How to choose the right corner kitchen set?
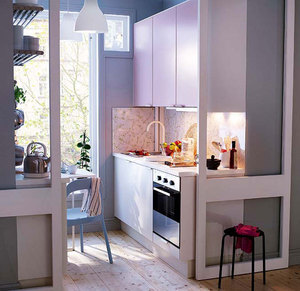 Gone are the days when kitchens were made in a standard style. Today it is possible to select a kitchen photo set depending on the parameters of the room and functional purpose.
Gone are the days when kitchens were made in a standard style. Today it is possible to select a kitchen photo set depending on the parameters of the room and functional purpose.
How should you choose a kitchen set for a small kitchen? The first thing you should pay attention to is the optimal ratio of materials and dimensions. You need to decide what should be in the kitchen. This includes a hob, a dishwasher, a cupboard, a refrigerator and a cutting table. If possible, there should still be room for a table with stools to sit in the evening and drink tea. And it would be nice to place household appliances conveniently.
- Measure your kitchen. It is necessary to take into account every part of the wall that has the opportunity to place furniture.
- When furnishing your kitchen, avoid massive cabinets and shelving.
- In terms of materials from which the furniture will be made, then this will entirely depend on the financial capabilities of the buyer.
- If you want to create an interior that will last forever, and you have the funds for this, then you can purchase furniture made from solid wood. It looks impressive and will last for many years.
- And if you have a studio-style apartment, you can separate the living room and kitchen with a bar counter. An example of a similar design in the photo.
The best option for a small kitchen space is to order a custom corner kitchen set that will meet all your wishes.
In this case, the kitchen furniture will be positioned correctly and rationally, and will perform two functions at once. You get both a workspace for preparing food and at the same time a place to relax. This is especially useful for owners of small-sized kitchens in Khrushchev.
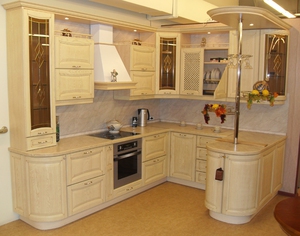 Not only a corner kitchen set, but also the installation of additional wall cabinets will perfectly save the space of a small kitchen.
Not only a corner kitchen set, but also the installation of additional wall cabinets will perfectly save the space of a small kitchen.
Ordering, inexpensively, and then installing a set of non-standard corner furniture is sometimes easier than finding it on sale suitable model. (see photo below). The company will design an individual kitchen set based on your order and create kitchen furniture or they will offer their own suitable option.
Such furniture will fit perfectly into the room!
- Buy a small hob or a 2-burner stove.
- The sink should also be small in size.
- Don't forget to leave space for your workbench between the hob and the sink;
- Household appliances must be built-in;
- To make the space seem larger visually, buy furniture that is as tall as possible and install cabinets higher.
- You can replace standard hinged doors with upward opening ones.
- Use a powerful but small hood.
- For dining, install a bar counter or table top that reclines.
In small apartments, where very little space is allocated for the kitchen, every square meter counts. Sometimes arranging such a kitchen becomes a real problem, since it is difficult to fit into such small space everything you need for convenient cooking.
In such cases, corner sets can be an excellent solution. Next, we invite you to read about all the advantages and disadvantages of this choice.
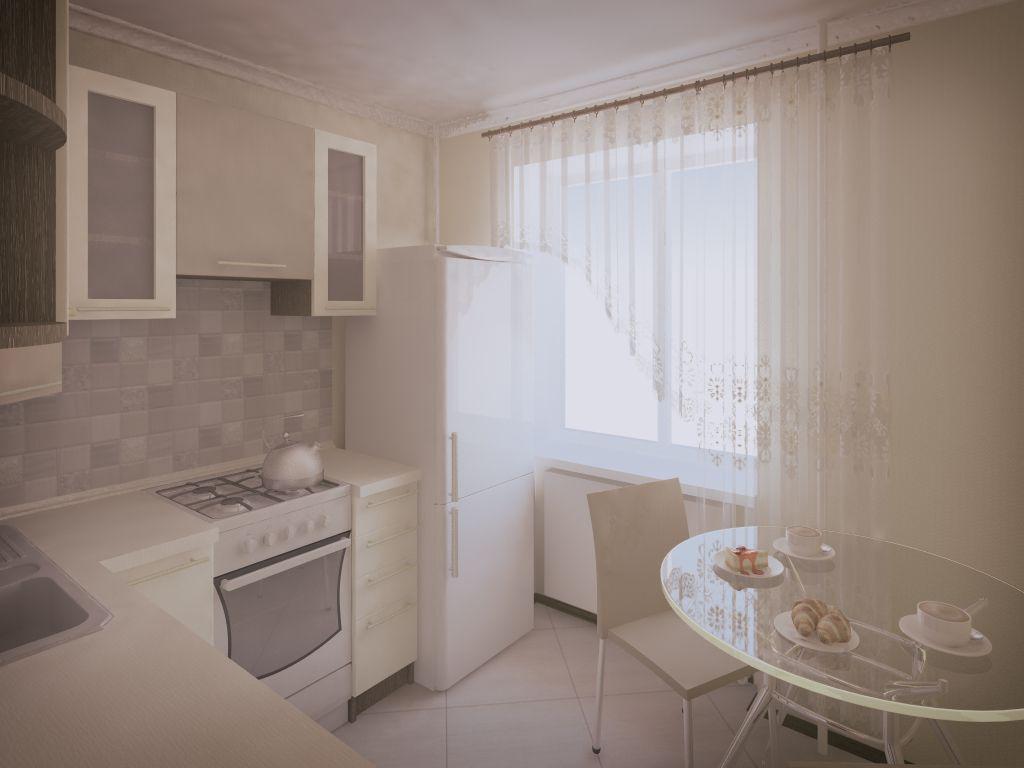
In a small kitchen there are always difficulties with arrangement.
As already mentioned, in a small kitchen every square meter counts. It is important not only not to force such a room, but also to choose the right design to visually enlarge the kitchen.
Mirror surfaces, cold and light colors are good for expanding space. Also, to save space, it would be a good solution to have household appliances built into the set: microwave, oven, refrigerator, etc.
Corner set
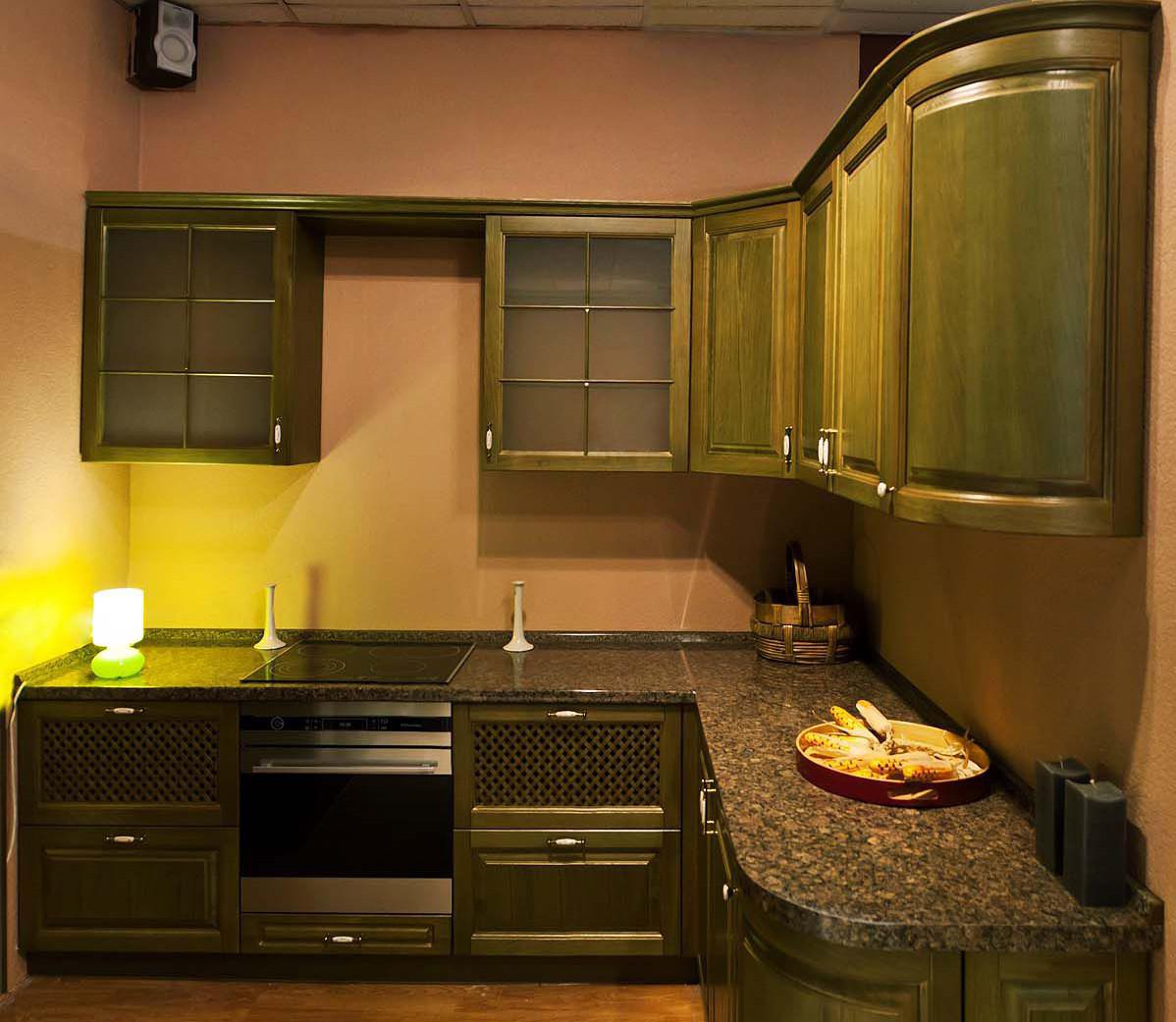
The corner set allows you to place quite large number various accessories.
Corner kitchens are “L” and “U” shaped. The first type of headset is installed along two walls and fills one corner. “U”-shaped sets are located along three walls, or more simply put, they have two corners. There are also linear headsets, these are placed along just one wall. This one will fit perfectly.
Advantages
![]()
Whatever you say, the corner set looks rich
A corner set allows you to fit everything you need even in the smallest kitchen, while taking up a minimum of space. Its installation does not require much time and effort, but care is required when making calculations. It is very important that everything matches up to the millimeter, otherwise the entire structure may “move.”
Read how to choose good design for a small kitchen with a column on
Make sure that the walls in your kitchen do not have any unevenness or excessive protrusions. This will complicate the design of the corner element.
Installation Features
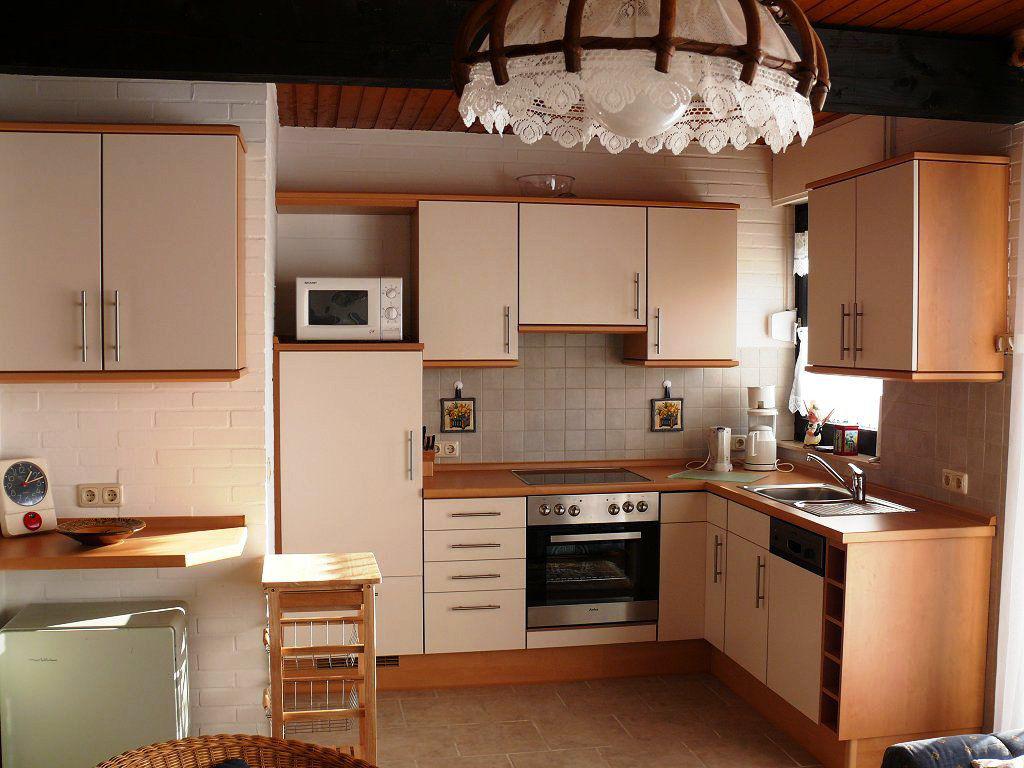
The installation process of a corner set takes place in several stages. First of all, the corner one is mounted, taking into account the distance between the body and the walls. Afterwards, all the other cabinets in the lower part are exposed. As a rule, precise holes are immediately cut out in the back wall for flexible hoses and. All headset modules are fastened together only after they are put in place.
how to make a drawing of a corner kitchen.
Be sure to ensure that the joints are tight. Under no circumstances should water get into them.
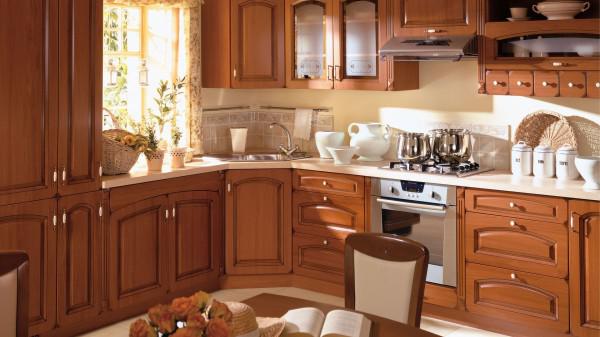
When installing a corner set, you need to pay attention to the evenness of the walls.
Only after carefully leveling the overhangs and checking for the absence of joint gaps are the tabletops fastened to the lower modules.
The next step is the installation of the upper cabinets. First in mandatory Check measurements of height and width are carried out, then the hanging cabinets are placed on the lower shelves in the sequence in which they will be fixed. As in the first case, it all starts with a corner module. Drilling of walls and hanging of upper cabinets begins only after repeated accuracy checks. At the end, the hanging modules are fastened together.
And if the facades are already outdated and a little shabby, you can restore them with your own hands -.
Afterwards installation and connection begins household appliances, as well as installation of retractable elements.
Try to choose a place for your equipment so that it is as close as possible to the connection points, then you will not have to further extend the wires.
![]()
But you can also order special projects if you have a non-standard kitchen.
How to place a sink
Avoid placing the sink in the corner of the unit and at the junction of countertops.
This arrangement will make using the sink inconvenient due to the small space in front of it. There is also a high risk of water getting into the gap between the countertops. This is fraught with the appearance of mold and mildew. It is best to place the sink on a solid sheet, especially when it comes to.
The correct solution would be to make an exact hole under it to avoid it moving from its intended location.
Where to place the stove
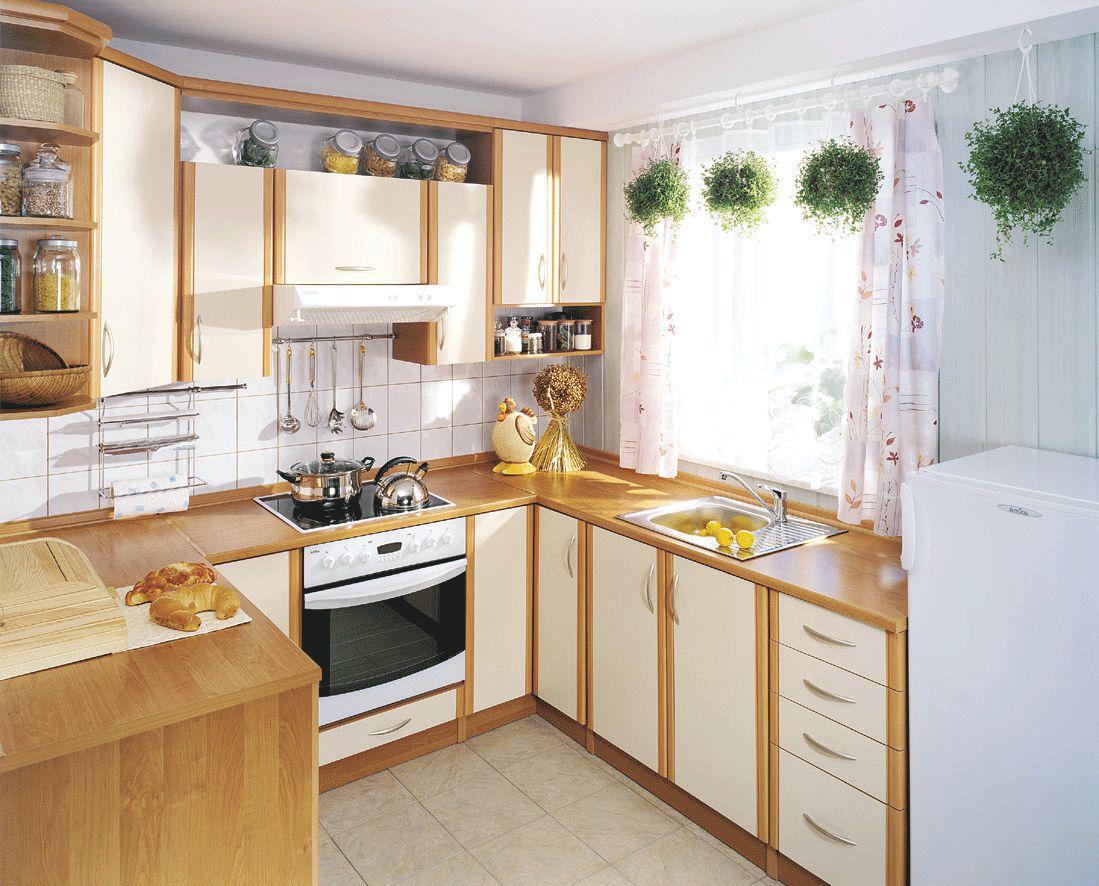
The stove and sink should be located close to each other, but not next to each other. Feng Shui talks about the rule of the triangle
As with the sink, it is better if the hole for your stove is made exactly to size. In this case, the slab will be located exactly under.
A rational solution would be to place the stove at a short distance from the sink, leaving space for the cutting table between them.
This way you won’t have to waste time running from the stove to the sink and back.
Bar counter
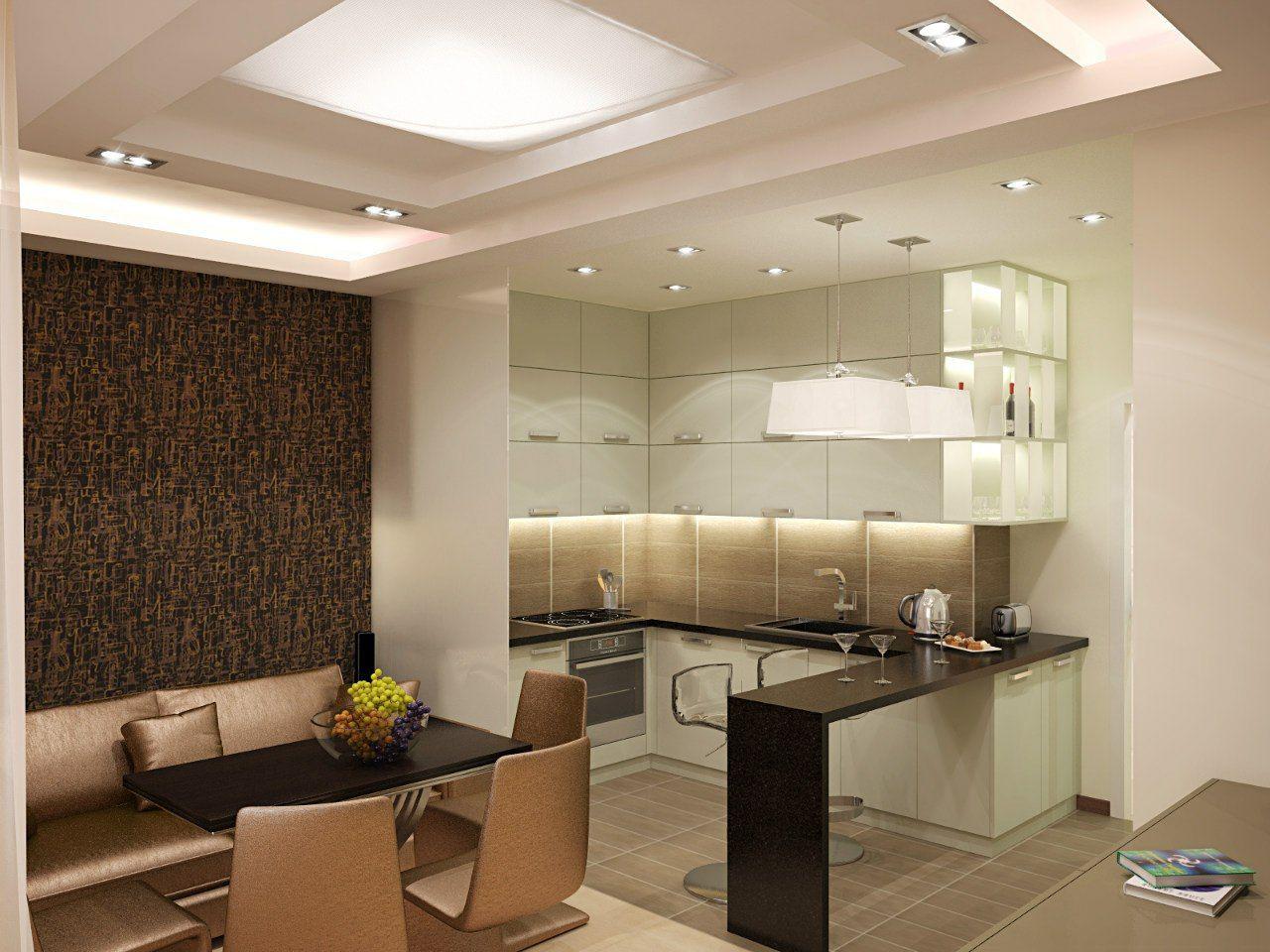
Bar counters are typical for “U”-shaped corner sets. Usually one side is completely reserved for the bar counter. This option takes up more space and most often divides the room into two parts, which is not very good for a small room.
However this will give you the opportunity to install more shelves for storing kitchen utensils and dishes. It will also allow you to place items in the kitchen in a more orderly manner.
Dining place and corner set
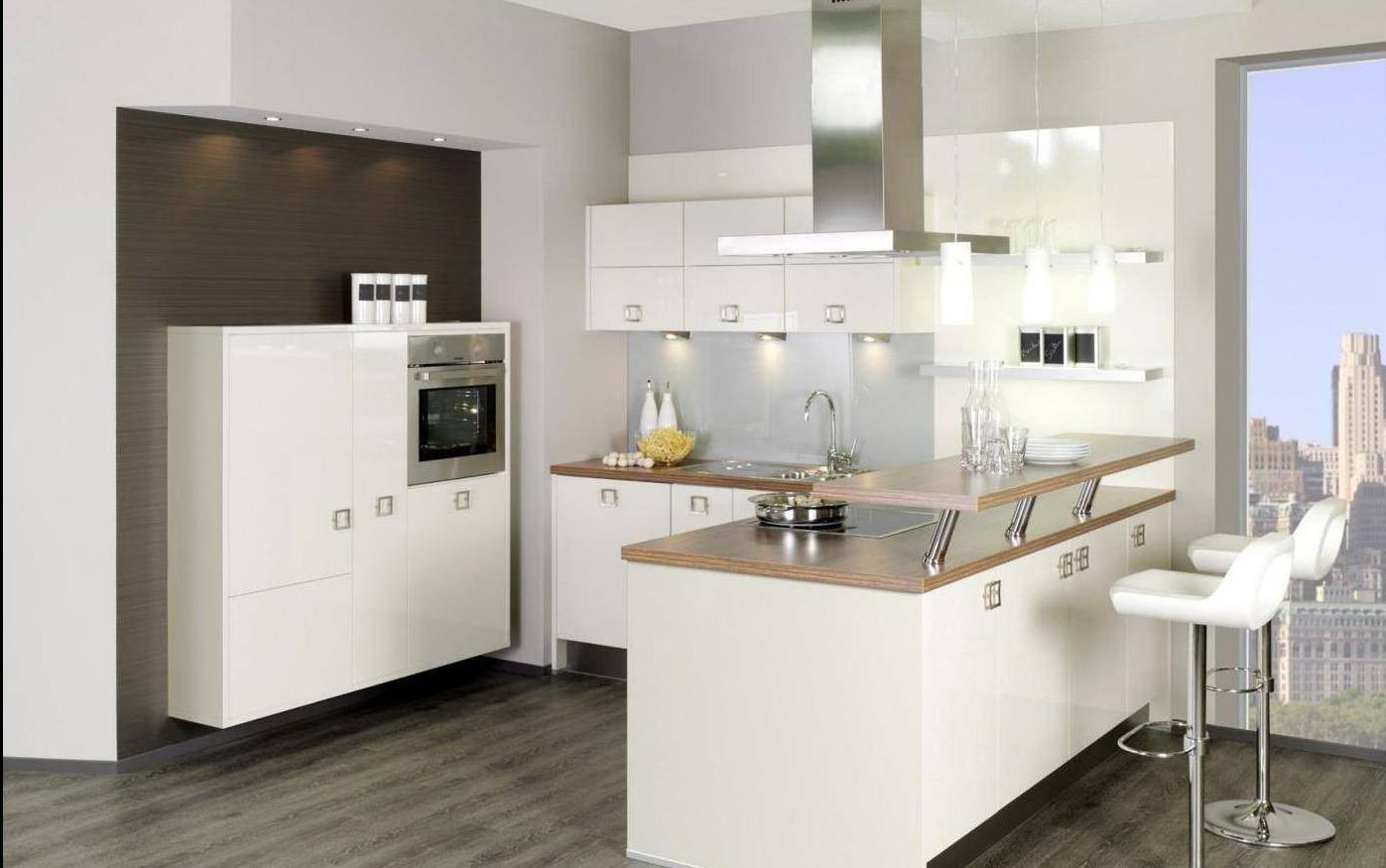
Comfortable dining place at the bar counter
If the dining area needs to be placed in the kitchen itself, then the best option would be a bar counter. It can be easily adapted for eating. You can place a small table opposite the corner set, thereby freeing up space for large equipment, such as a refrigerator.
It is important that it does not stand in the center of the room, but is adjusted to the wall. This way you will save more free space. But still It would be most convenient to move the dining area outside the kitchen so as not to take up extra space.
See how to install a corner set yourself:
How to choose a countertop
Most often I make countertops from MDF, or artificial stone , but besides them, other materials can also be used. If the countertop is or, then in case of poor quality work, moisture gets into the inside of the slab. This may cause it to swell. Artificial stone countertops are stronger and more durable, but they are also more expensive..
There are several options for making countertops:
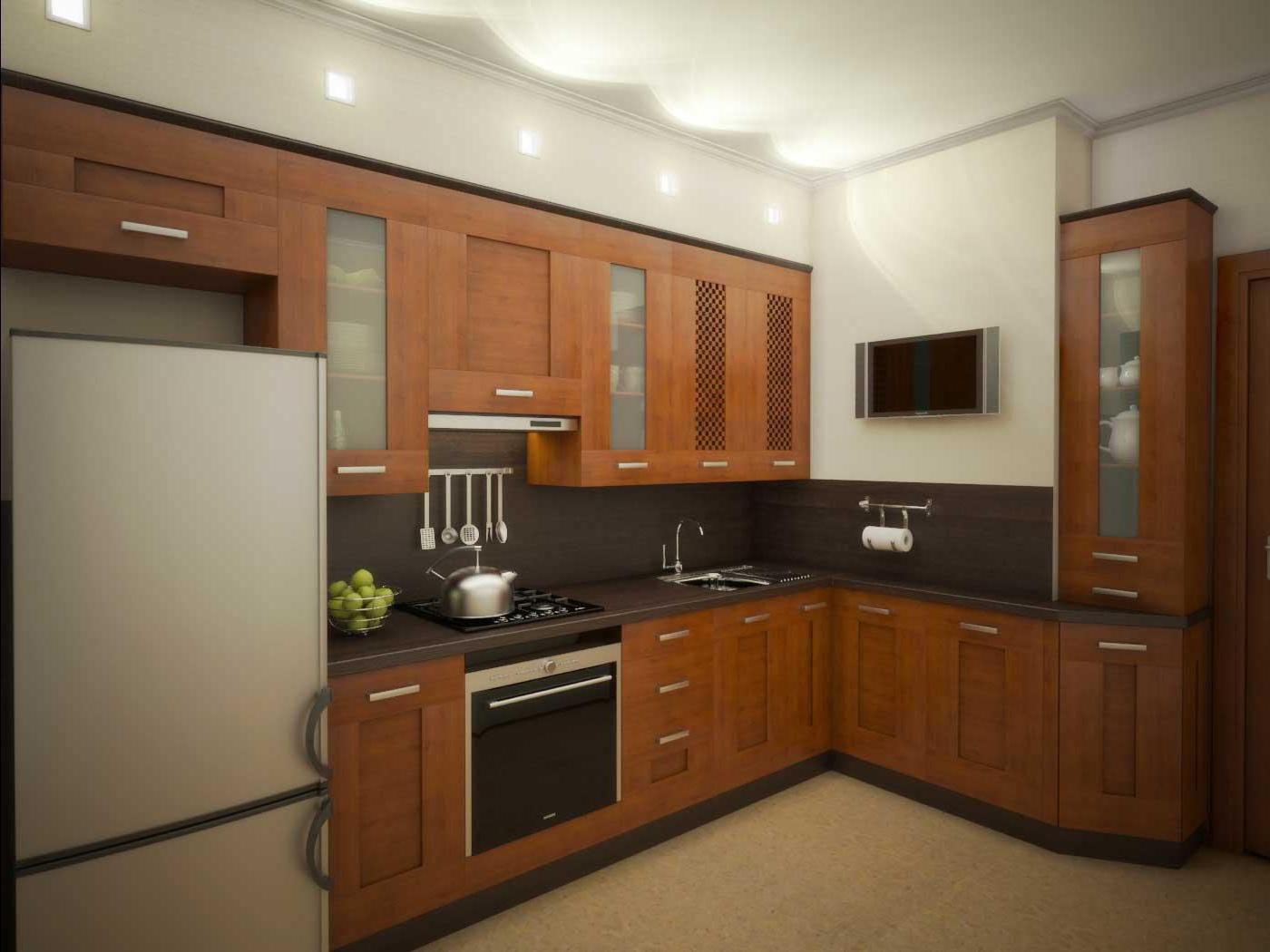
- Monolithic– the tabletop is a single piece.
- Tabletop two-piece- the most common type. These countertops are shaped like the letter “L” and are connected with just one seam.
- Tabletop there are three parts- not the most common type of countertops. This type assumes the presence of a corner element connecting two straight parts. So we get two seams
It is much better to order a set for your kitchen individually. This way you can take everything into account small details and avoid problems with installation and subsequent use.
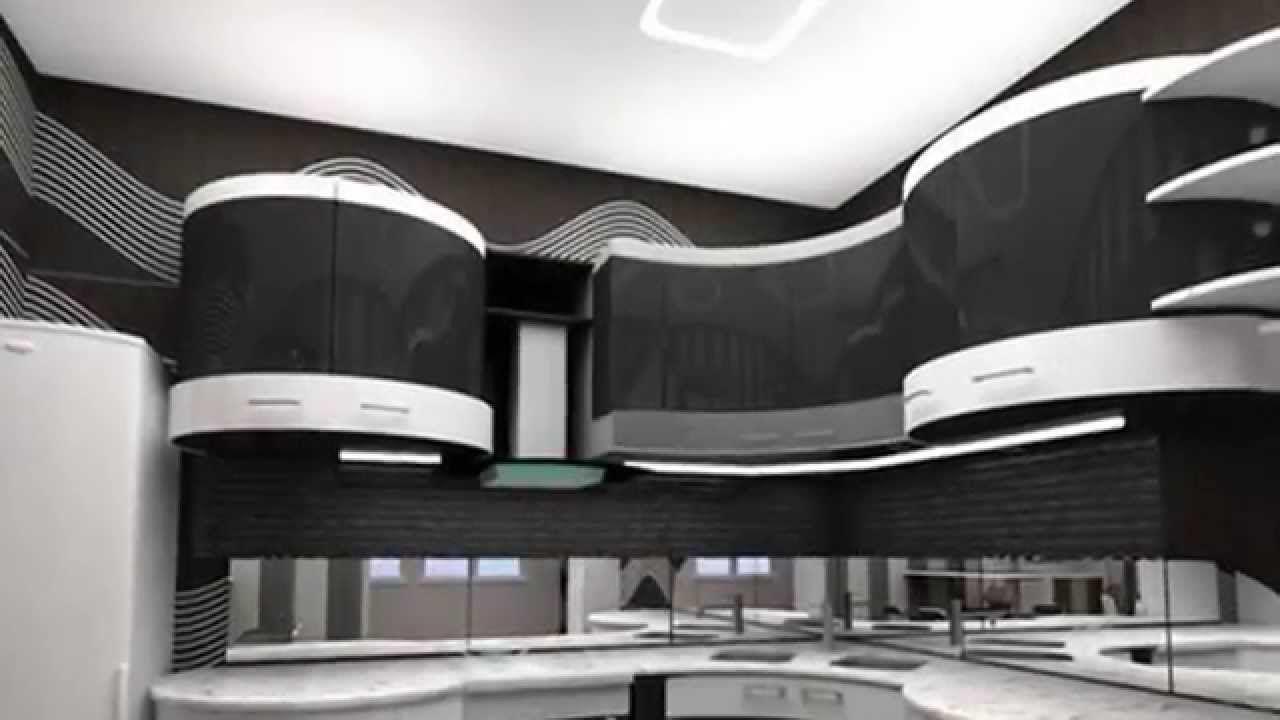
But such a corner set will be the highlight of any kitchen
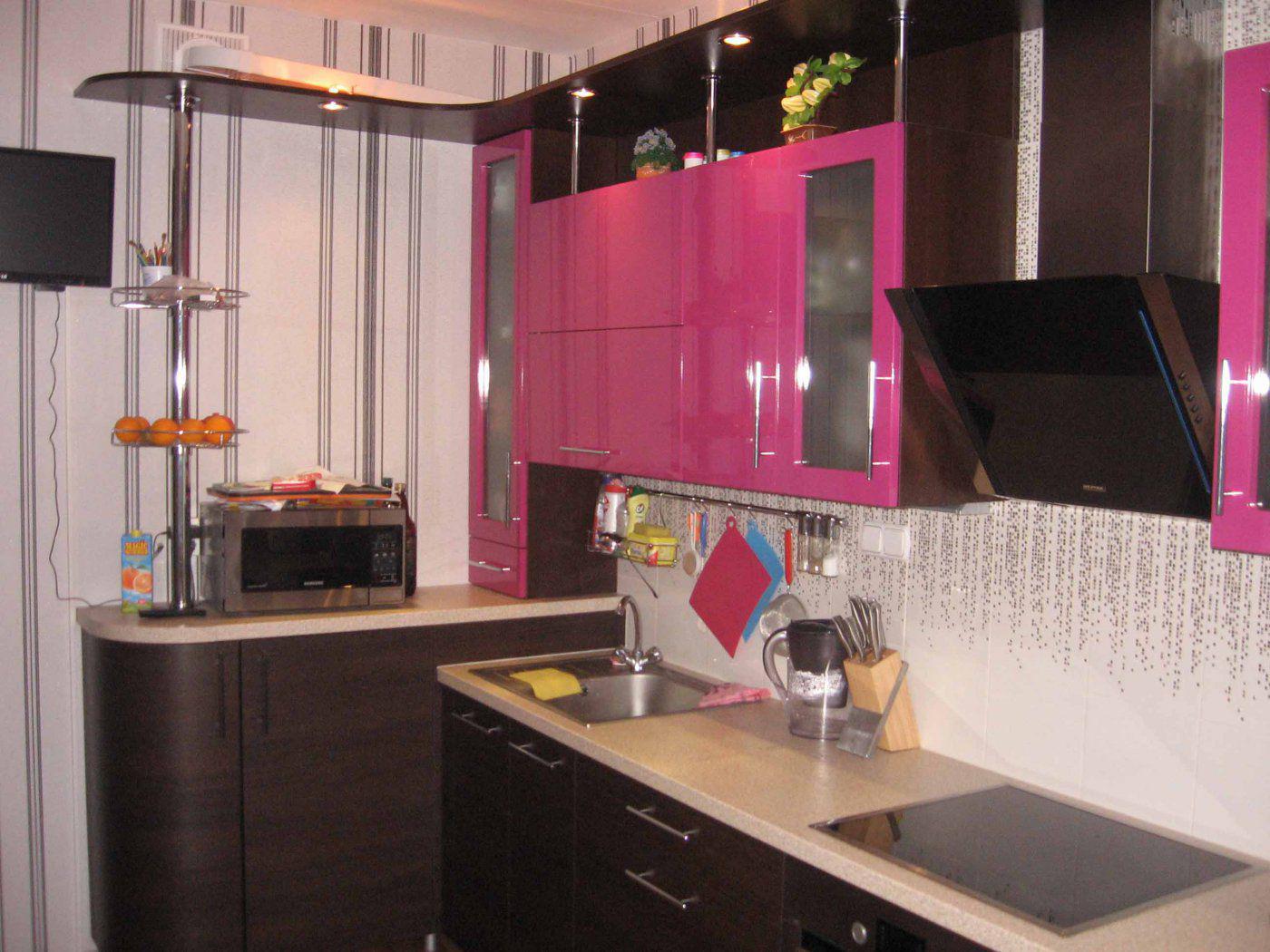
The corner set from different sides looks very original
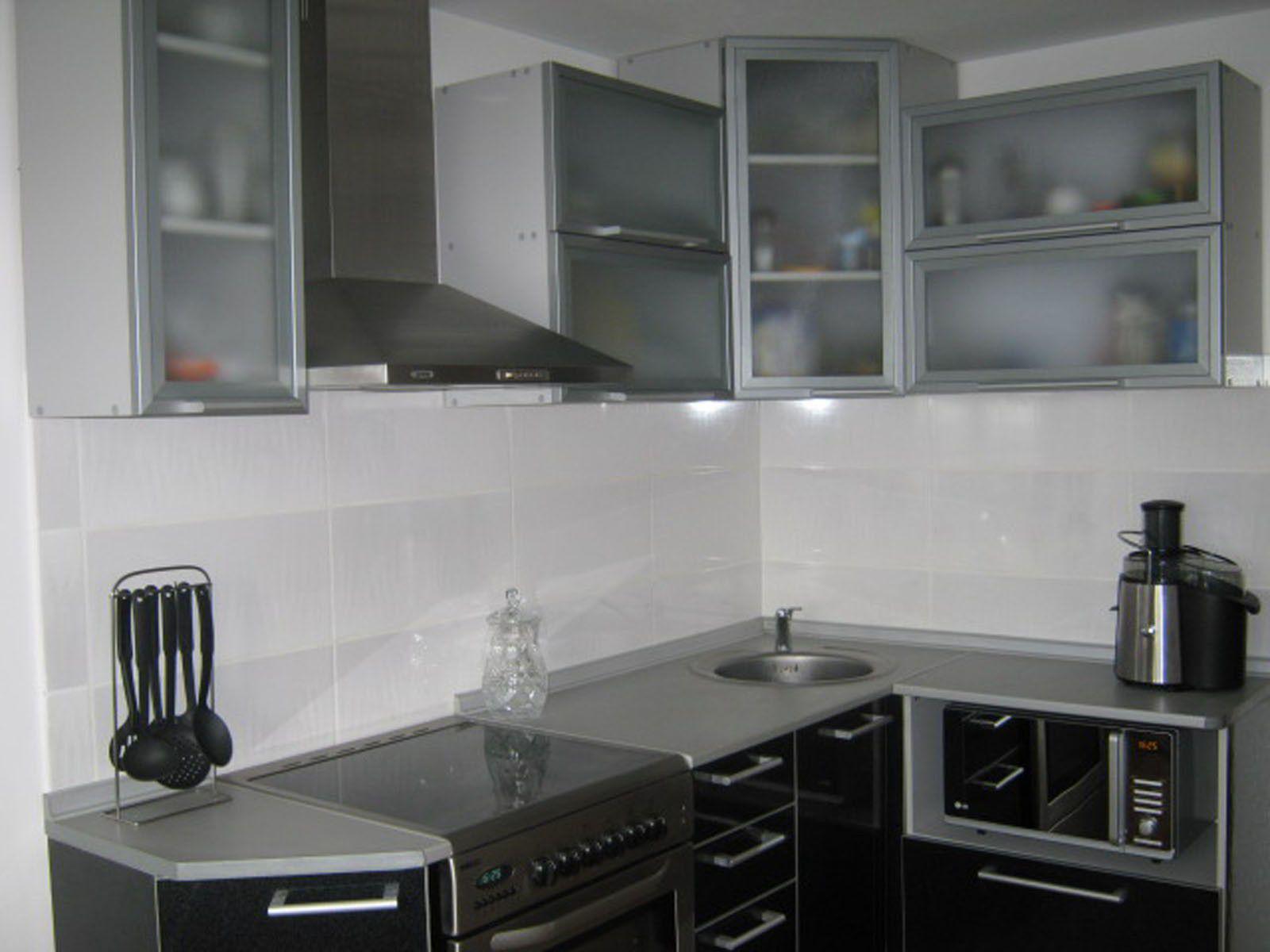
But good option, for a small kitchen
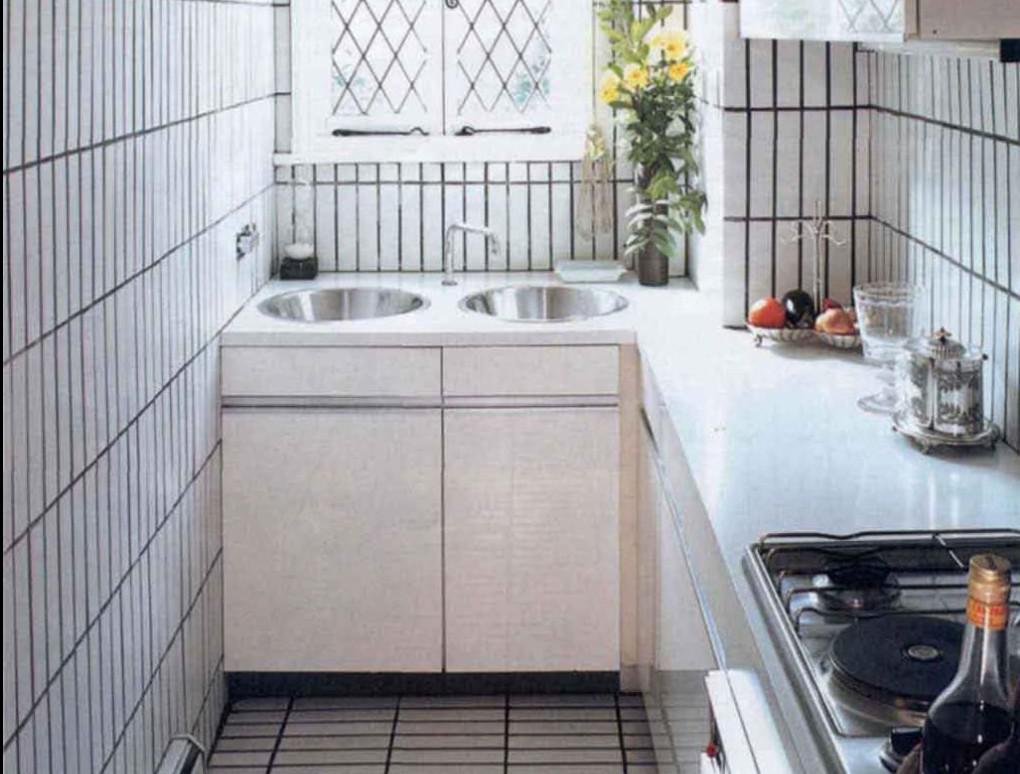
And this is an option for a very small kitchen - after all, there are such.
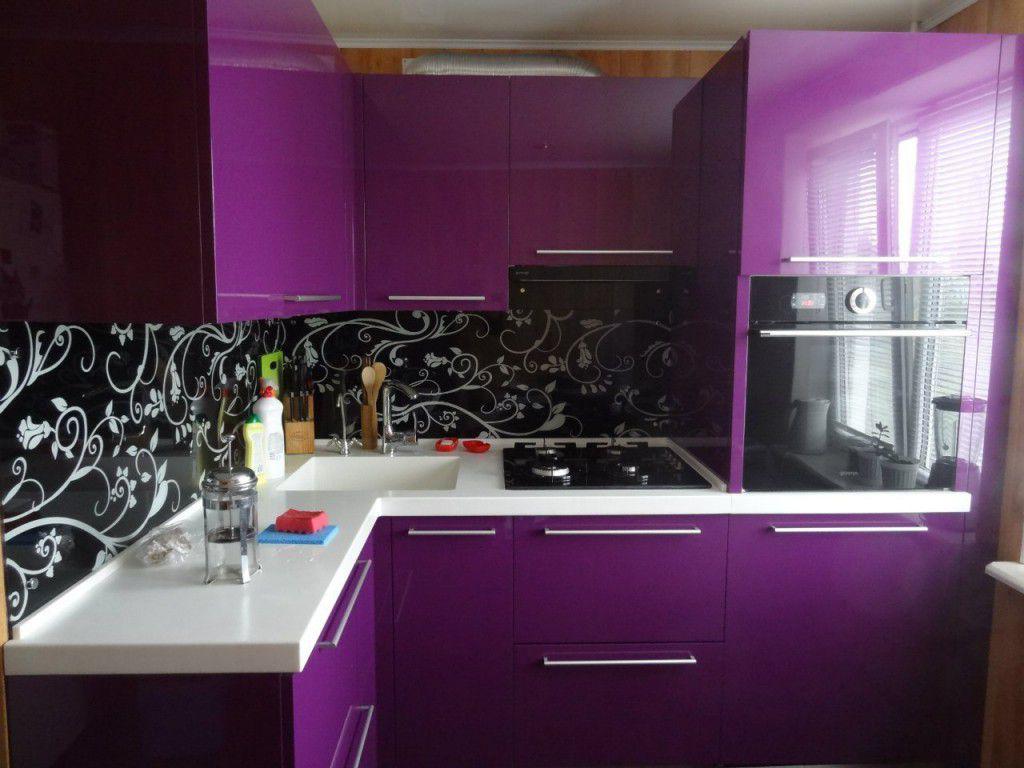
Beautiful and stylish corner set in Art Nouveau style
A corner set for small kitchens, due to its compactness and spaciousness, is the best option. With the right design and design, it will also help to visually expand the kitchen. However, an incorrectly selected headset and carelessness when installing it can play a cruel joke on you, turning convenient solution into one big problem.