Any building, regardless of number of floors, has ceilings. They can be wooden or concrete. The most reliable is monolithic slab ceilings Let's consider its advantages and construction rules.
The most popular floor covering today, both in cottage and industrial construction, is, naturally, a monolithic slab. Those who have the opportunity to order construction equipment (cranes) prefer ready-made reinforced concrete products (quickly and quite cheaply). Many people cast the monolith themselves, creating a system of removable or permanent formwork. Prefabricated monolithic floors (Marko, TERIVA, ChPP, YTONG) are also very convenient and available.
Since a monolithic floor slab is one of the load-bearing structures, heavy-grade concrete, lightweight structural concrete with a dense structure, as well as dense silicate concrete can be used for their production.
To install a monolithic ceiling, it is worth determining its type in advance, since they differ in both technical parameters and price.
Advantages of floor slabs and their types
According to the structure, the panels are solid and hollow, and according to the method of installation, prefabricated, prefabricated monolithic and monolithic. All of them fall under the concept of monolithic floors; at the final stage, all layers are monolithic. Such structures not only have high strength indicators, but also fire safety, moisture resistance and are extremely durable.
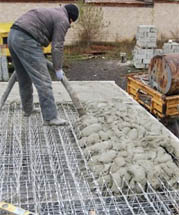
Prefabricated floors made of reinforced concrete panels
Most often they are made from round-hollow panels, which are distinguished by an affordable price, lighter weight, and increased thermal insulation properties compared to monolithic ones. Floors made from them can be quickly installed, and a wide range of standard sizes allows you to select a slab to suit the customer’s needs. The only drawback is the mandatory use of a crane.
The length of the produced slabs is from 1.8 to 15 meters, width – from 0.6 to 2.4 m.
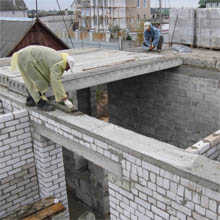 The standard thickness of factory-made PCs is 220 mm, and the calculated load-bearing capacity (from 350 to 800 kgf/m2) of the panels differs due to the use of different grades of concrete and reinforcement. The weight of the slabs depends on the size and ranges from 0.65 to 2.5 tons.
The standard thickness of factory-made PCs is 220 mm, and the calculated load-bearing capacity (from 350 to 800 kgf/m2) of the panels differs due to the use of different grades of concrete and reinforcement. The weight of the slabs depends on the size and ranges from 0.65 to 2.5 tons.
Marking allows you to determine the necessary parameters. The letters indicate the product type PC (floor panel), PNO (lightweight decking panel), the numbers indicate the length and width in decimeters, as well as the load in kilopascals. Removing from design load the own weight of the slab, the permissible payload is obtained. When laying parts on the wall, the support depth must be maintained at least 12 cm.
If the length of the room to be covered exceeds 9 meters, a monolithic ribbed slab is suitable. It is half as light (the weight of a square meter is about 270 kg), which reduces the total load on the walls by almost a quarter.
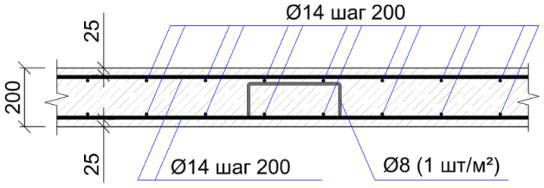
Sometimes cracks occur in floor slabs. They can be shrinkage or deformation. Cracks up to 0.3 mm are not dangerous, but if the panel has large diagonal or longitudinal cracks, it is better to replace it. If cracks appear during operation, then it is necessary to strengthen the slab by adding an additional reinforced layer of screed on top.
For insulating the ends of panels in external wall, which serve as “cold bridges”, use lightweight concrete thermal liners.
Practice shows that sometimes the dimensions of the room turn out to be disproportionate to the width of the panels and it becomes necessary to additionally fill the monolithic areas between the slabs. If the movement of the slabs is up to 5 cm, such seams are filled with concrete without reinforcement; seams above this size require the installation of an additional reinforced frame.
Before laying the floor on the load-bearing walls, be sure to install a reinforced monolithic belt under the slabs. This is a continuous closed beam, the reinforcement of which is carried out with high-quality rolled metal.
In order to be guaranteed to purchase high-quality reinforced concrete PCs, it is better to buy them directly from reinforced concrete factories or construction companies, which have the capacity to produce reinforced concrete products. The average price of one square meter of a hollow-core floor panel in Moscow and the region ranges from 1,100 to 1,200 rubles. The most popular slabs are from 3 to 7 meters, while products of shorter and longer lengths will cost more (in terms of m2). The most popular width is 1.2 – 1.5 m. Not all manufacturers produce slabs up to 1 meter and 1.8 meters wide, which also affects their price.
Prefabricated monolithic

Device prefabricated monolithic floors has not yet become the most popular method, but has already won its niche in the construction market. The essence of the method: reinforced concrete beams are laid on the walls (step - 60 cm) and hollow blocks between them, the entire structure is monolied. Installation is possible without the use of mechanisms, since the weight of a linear meter of the beam is 19 kg. Due to the large-hollow blocks, it is lightweight and has increased thermal insulation qualities. The only negative is the labor intensity (the blocks are laid manually). Before pouring concrete, the structure should be reinforced (wire mesh with 10x10 cm cells), the minimum thickness of the concrete layer is at least 5 cm.
One square meter of finished floor weighs up to 390 kg (if the blocks are made of expanded clay concrete) and up to 300 kg (if the blocks are made of polystyrene concrete). And this is almost two times less than a monolithic floor 2 cm thick (about 500 kg/m2).
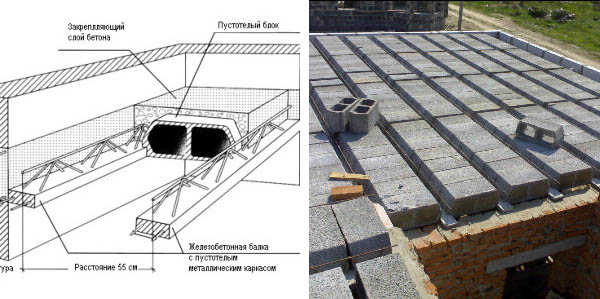
GSK Columbus (MARCO) offers an average of 1,100 rubles per square meter of structures that make up prefabricated monolithic floor slabs, and turnkey installation work will cost 3,000 - 3,500 rubles per m2.
Self-installation
When building a house with your own hands, it is possible to install monolithic interfloor slabs on site. After forcing out the walls of the first floor, they begin to construct the formwork for the monolithic slab. Supports of the same size and height are installed in 1 meter increments along the entire perimeter of the slab. The beams connecting them are adjacent to the walls. Boards are laid on the supports, with roofing felt on top (without going onto the walls). The formwork is placed around the perimeter of the future ceiling so that the monolith rests securely on the walls. The reinforcement is placed at a distance of at least 50 mm from the insulation layer. The calculation of the required footage of rods is done using the formula - S (area) x4x2. The most problematic moment is filling. To supply concrete to a height, you need to order a concrete pump.
Monolishing the slab on your own
Comparative cost analysis
A comparison of two types will be very indicative: using ready-made hollow-core reinforced concrete slabs and constructing a monolithic slab with your own hands, 6x6 floors (conventional dimensions). The thickness of the floor in both cases is 0.22 m, the load-bearing load is 8 kPa.
Covering with slabs:
- You will need 5 slabs PC 62.12 - 8. (costs - 8,000 x 5 = 40,000 rubles)
- Delivery and rental of the crane will cost approximately 10,000.
- Pouring joints and anchoring (0.5 m 3 concrete) – 2,000
- Installation takes place in one day, two workers (salaries) are enough.
Total - about 55,000.
DIY monolith:
- Costs for formwork (2 m3 lumber) and fasteners - 8,000.
- Fittings (rod steel diameter 10, mesh according to calculation + wire for the bundle) about 0.6 tons with delivery can be bought for 20,000 rubles
- Ready-made concrete (M300) 8 m3 and rental of a concrete pump will cost 26,000 - 29,000
- Workers (4 days of formwork, binding of reinforcement, pouring) - 20,000.
- Costs for additional materials and tools - 3,000.
- The period of technological hardening of concrete is 3 days.
The result is about 80,000 rubles and a week of time.
The cost of a square meter of prefabricated flooring is a little more than 1,500, and a monolithic one is 2,200.
| Articles |
One of the most reliable and expensive floors in construction is a monolithic floor. Let us determine the characteristics of the need for its construction; a monolithic ceiling is installed when:
- 1. There is no possibility to deliver or install reinforced concrete slabs prefabricated type and if such refusal of other types of flooring (wooden or any lightweight) is conscious;
- 2. The walls in the interior of the building have a complex configuration, which does not allow installation required quantity standard slabs (i.e., construction of sections with monolithic type slabs is required). At this point, it is recommended to switch to a monolith at the start in order to avoid unjustified financial expenses on lifting mechanisms and formwork;
- 3. Difficult operating conditions (increased loads, humidity and the impossibility of reducing it using waterproofing (for example, a swimming pool or car wash)). Currently, floor slabs are made initially stressed and reinforced with tensioned cables made of steel. Due to the high strength of the slabs, the cross-section of the reinforcement is not large, the reinforcement is susceptible to corrosion and brittle fracture.
- 4. When the overlap function is combined with a monolithic belt. In this case, prefabricated reinforced concrete slabs are generally prohibited from being supported on structures made of lightweight elements. A monolithic belt is required. If the price of a prefabricated belt and floor is equal to or higher than the cost of a monolithic floor, the correct choice will be a monolith. If the monolithic floor is supported on a structure with a depth commensurate with the width of the belt, then there is no need to arrange the latter. However, there are exceptions when there is complex soil (karst, seismically active, having a second type of landing, etc.).
Thickness of the monolithic floor.
As a result of many years of practice, for slab structures of the bending type, the value of the ratio of thickness and span length was established. This ratio for floor slabs is 1:30. So, with a span length of 6 meters, the required slab thickness will be 200 millimeters, and with a slab length of 4.5 meters - 150 millimeters.
The thickness of the monolithic floor can be reduced or increased taking into account the operational load on the floor. In the construction of a private facility, where the loads are small, the established thickness can be reduced by no more than 10-15 percent.
Stress-strain state of the floor.
To understand the principles of operation of a monolithic floor and methods of reinforcement, it is necessary to analyze the stress-strain state of the slab. For example, a clamped slab measuring 12 by 6 m, thickness 20 cm. The load is 500 kg/m2.
If you look at the displacement isofields of the floor, you will notice that the central part is subject to greater deformation.
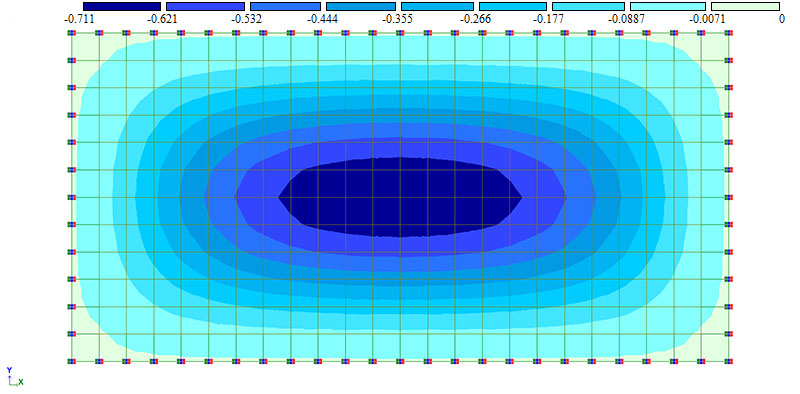
The stress mosaic is also noticeable, the red area corresponds to the stretching of the slab in the lower part, and the area blue compression of the slab at the bottom.
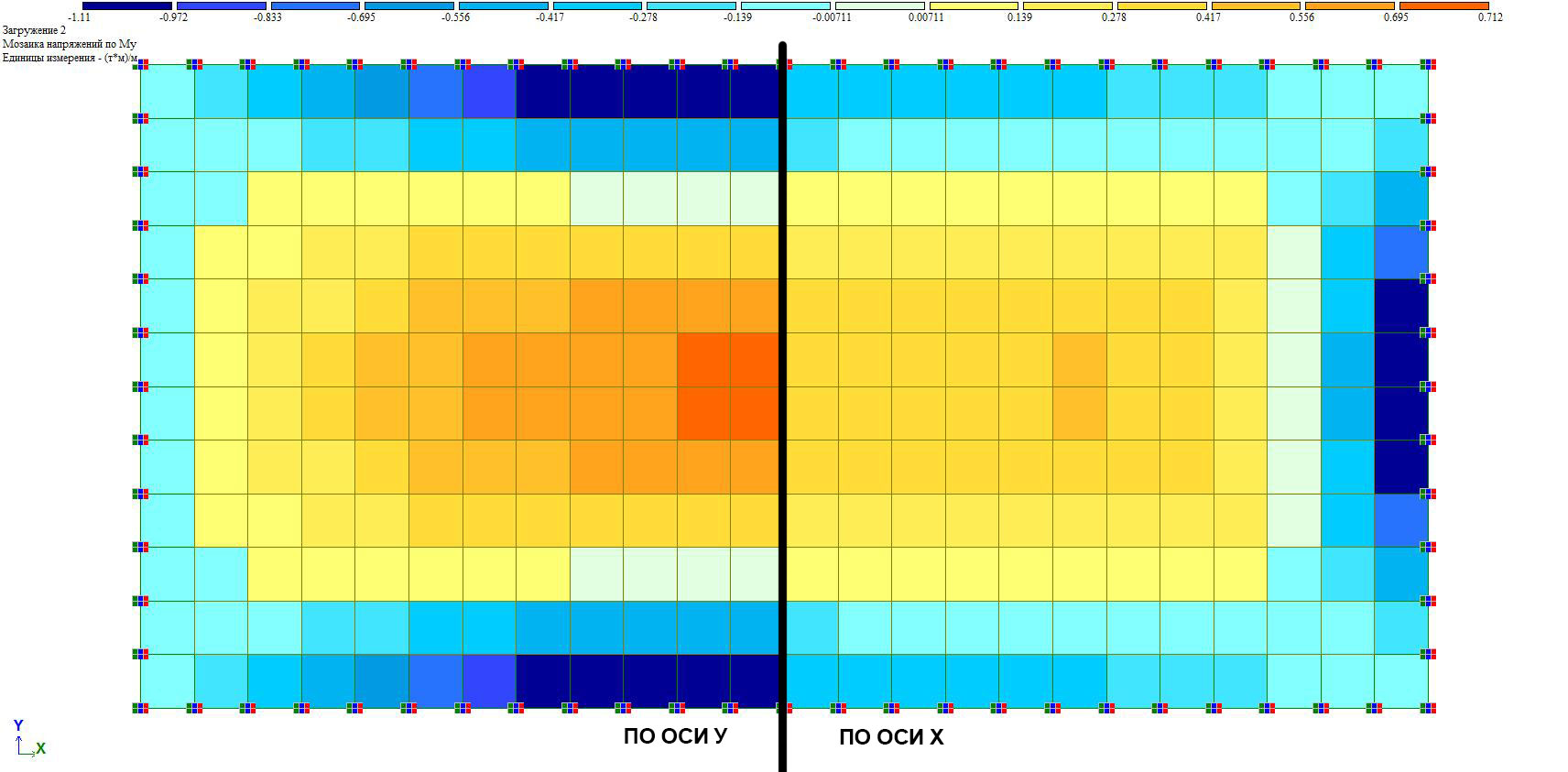
This is taken into account when reinforcing the slab. The reinforcement calculation picture shows the reinforcement area. The central part of the bottom of the slab is subject to greater tension and therefore requires more reinforcement. Upper part The slab is subject to tension at the ends, so it is reinforced more strongly in this zone.
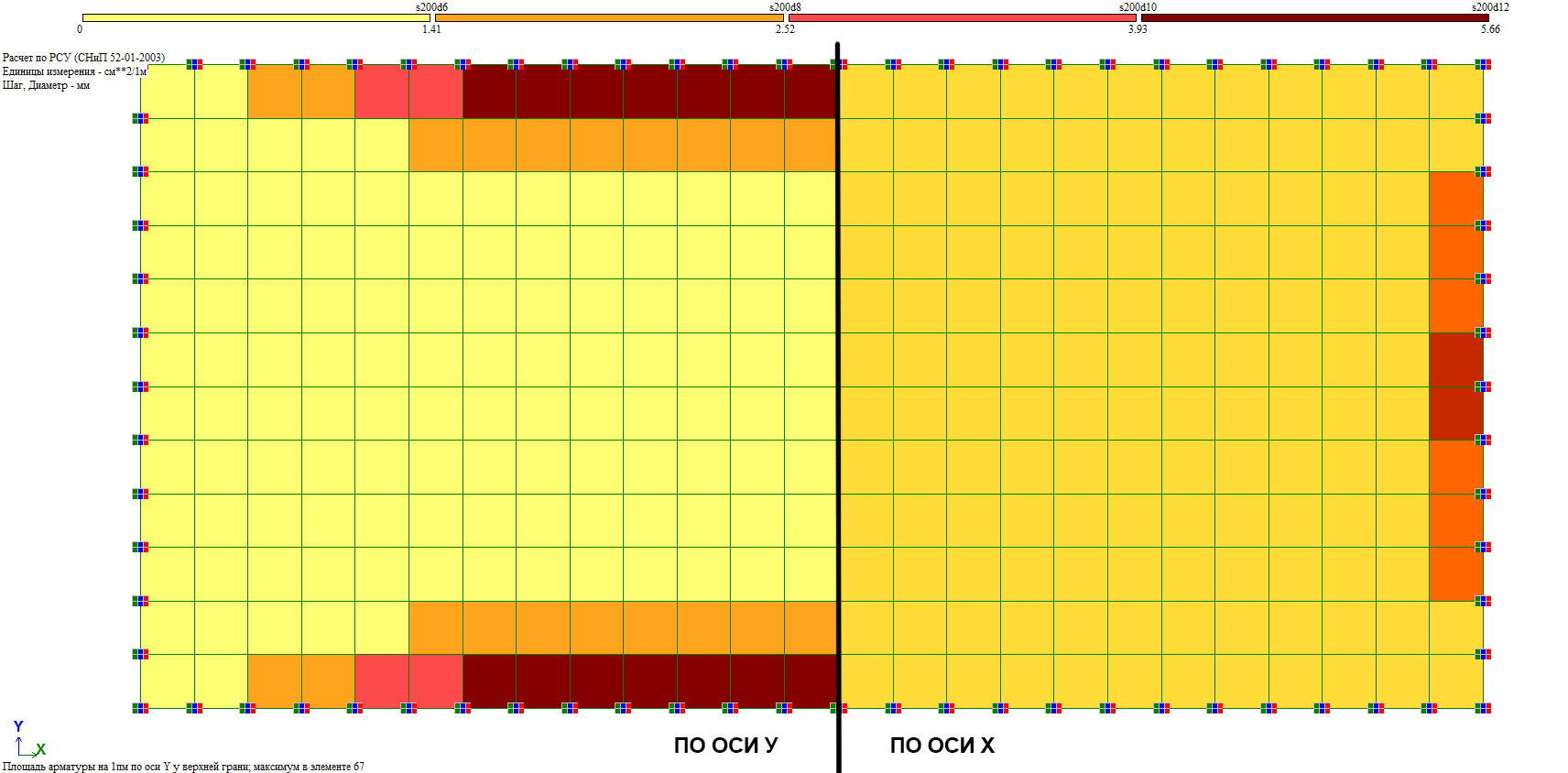
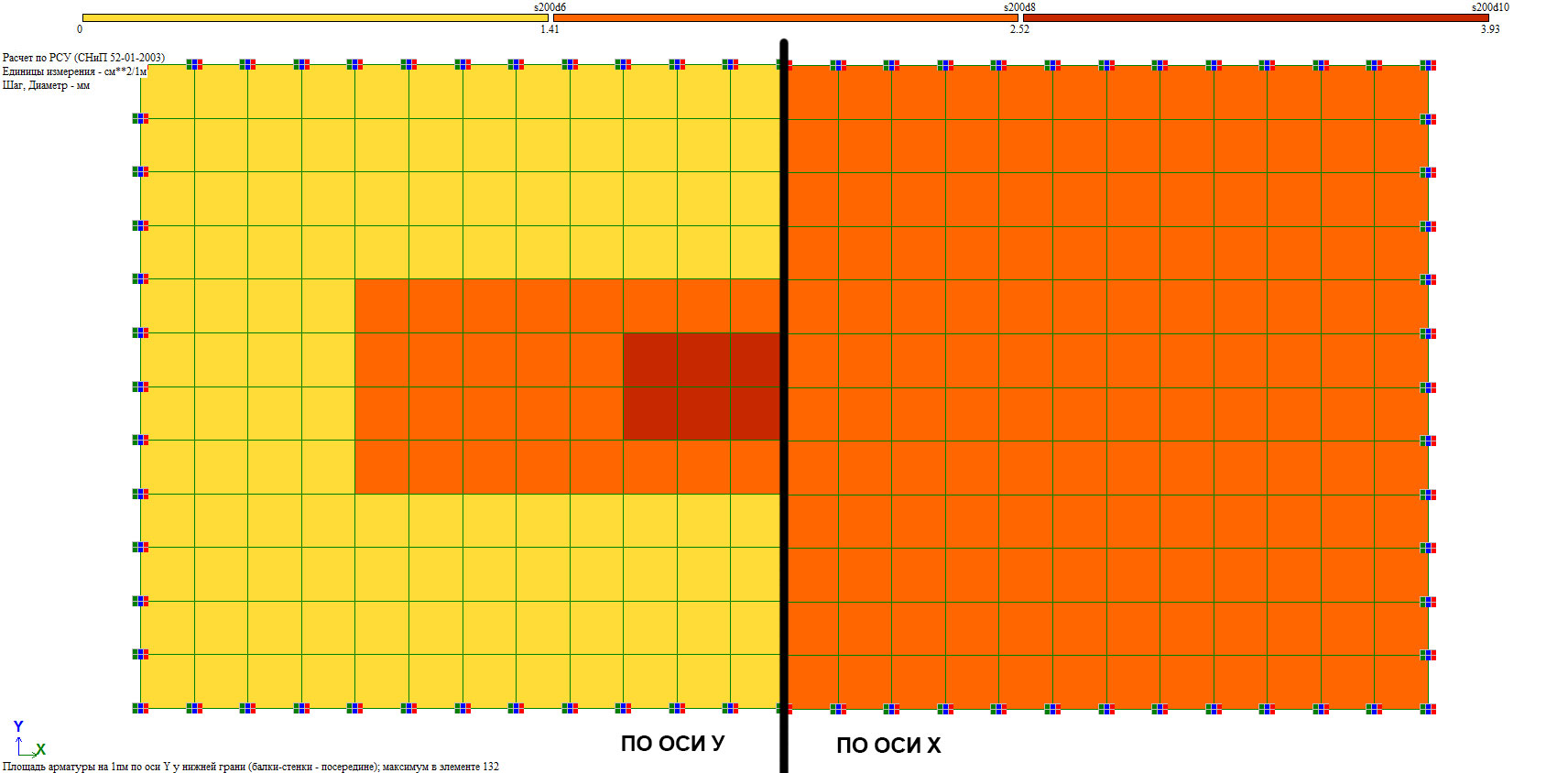
Monolithic floor formwork.
A monolithic ceiling involves pouring a concrete mixture into a horizontal type of formwork, it is often called a “deck”. There are two known variations of the arrangement of such formwork.
- Rent a metal or plastic ready-made structure that can be easily removed. This option is simpler and many developers prefer it, since the formwork can be easily assembled and disassembled. In addition, the formwork comes complete with telescopic support elements that will support the formwork at a certain level;
- Construction of formwork at the site of construction of the object from boards of 25-30 millimeters or moisture-resistant plywood sheets, with a wall thickness of at least 20 millimeters. In the case when the shield structure is assembled from boards, they are tightly fitted to one another. If a gap forms between the boards, then it is advisable to use a waterproofing film.
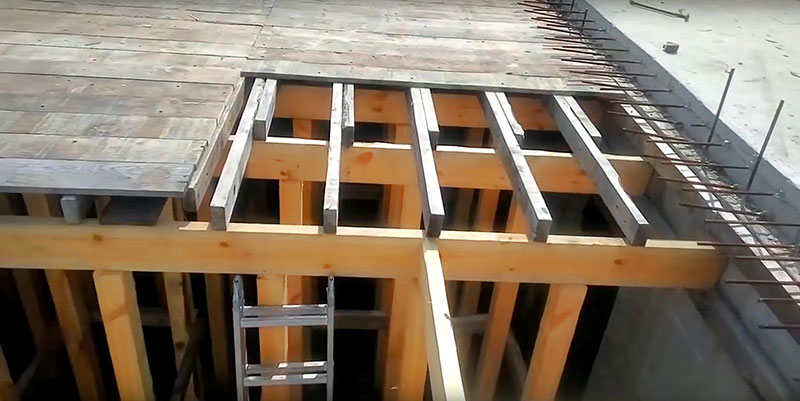
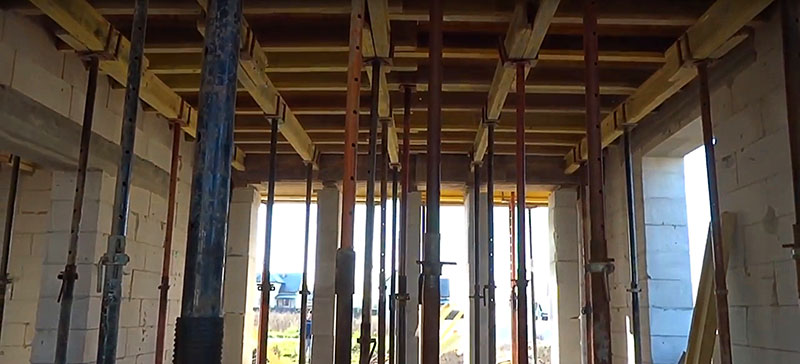 Telescopic formwork posts.
Telescopic formwork posts.
Installation of monolithic floor formwork is carried out according to the following scheme:
- 1. Vertical support posts are mounted, for example, telescopic metal posts, with their height adjusted. You can use a round piece of wood 10-15 centimeters thick for these purposes. The distance between supports should be about 1 meter. The racks are removed from the wall at least 20 centimeters;
- 2. A crossbar (beam, channel or longitudinal beam) is mounted on top of the supports, which is designed to hold the formwork;
- 3. Horizontal formwork is installed on top of the crossbars. If ready-made formwork is not used, but home-made formwork is used, then beams or beams are placed transversely on top of the crossbars, and plywood sheets with good moisture resistance are laid on top of them. The formwork of the monolithic floor must be ideal in size, and its edge must rest against the walls, avoiding the formation of cracks;
- 4. The height of the racks is adjusted, it is necessary that the upper edge of the formwork coincides with the upper edge of the wall masonry;
- 5. Installation of vertical elements (fencing) of the formwork is carried out, taking into account the approach of the slab to the wall of at least 150 millimeters;
- 6. A final check of the horizontal level is made using a construction device - a level.
In some cases, to ensure ease of work, the formwork is lined with a waterproofing film or treated with technical lubricant if the formwork is metal. As a result, the formwork can be easily removed, and the surface of the concrete floor will remain absolutely flat. It is more expedient to use telescopic stands when constructing formwork than to use wooden supports. Metal supports are able to withstand loads of up to two tons, they are resistant to microcracks, which is not noticed when using wooden logs or timber.
Reinforcement of a monolithic floor.
It has long been known that concrete works well in compression, and reinforcement, on the contrary, works well in tension. When these two parameters are combined, the result is excellent building material– reinforced concrete.
The reinforcement is installed in the tensile zone of the concrete slab and absorbs all the forces of this tension. Reinforcement of this type is usually called working (longitudinal), it must have a high coefficient of adhesion to the concrete mixture. If this condition is not met, then the concrete will not transfer the operational load to the reinforcement.
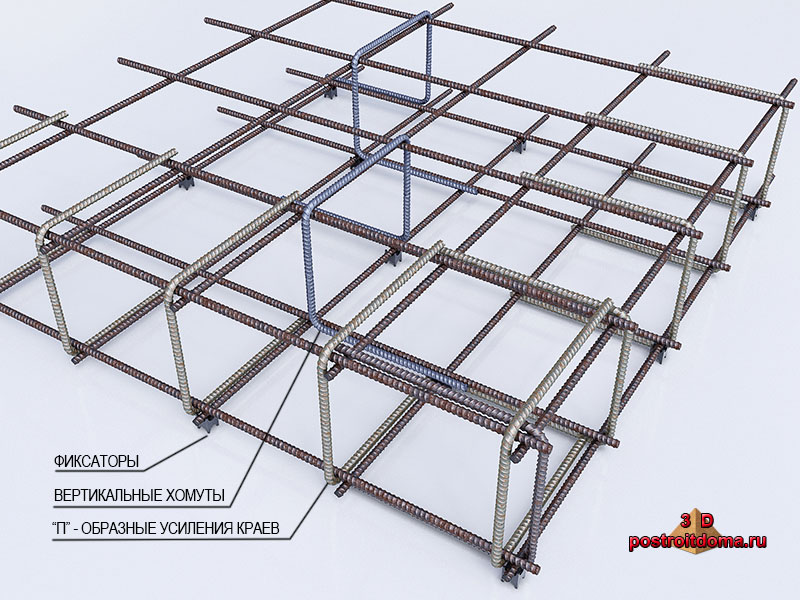 Reinforcement of a monolithic floor.
Reinforcement of a monolithic floor.To reinforce a monolithic floor, steel rods with a periodic profile are used, which are marked A3, according to the outdated GOST, or A400, according to the new standard. The distance between the reinforcing bars is called the reinforcement pitch; the step most used in floor slabs is 15-20 centimeters.
If pinching occurs in the area adjacent to the supports, then a support moment is likely to occur, which forms a tensile force in the upper zone of the floor. For this reason, the monolithic floor is reinforced both in the upper and lower concrete zones. The greatest stresses occur in the center of the slab or along its edges, so special attention must be paid to these areas when reinforcing.
In order to reinforcing mesh were at a certain distance from each other, special stands are installed. They are made from reinforcement with a diameter of 10 mm (class At400C). The reinforcement is bent as shown in the figure. The lower edges of the stand are 350 mm long, the upper edges are 300 mm long. The height of the stand is 100 mm, with a plate thickness of 200 mm. The stands are installed in increments of 800-800 mm in a checkerboard pattern.

At the ends of the slab, “U” shaped parts are installed from reinforcement with a diameter of 10 mm (class A400C). They serve to strengthen the edges of the ceiling. The length of the upper and lower parts is 400 mm, the height is 140 mm, as shown in the figure (with a slab thickness of 200 mm).
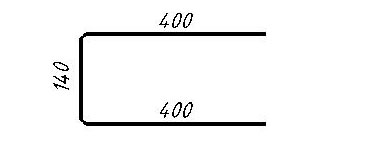
The reinforcement mesh must cover brick wall no less than 15 centimeters, and aerated concrete – 25 centimeters. The distance from the ends of the rods to the vertical formwork should also be 25 mm.
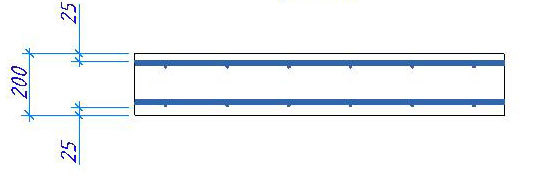
To maintain the required distance of the bottom mesh from the formwork, in the area where the bars intersect, plastic fixing elements are inserted under it, with a distance of 1 meter between them.
It is recommended to purchase concrete for pouring a monolithic floor from the manufacturing plant, which makes it much easier further work. When pouring concrete mortar in an even layer “from the wheels”, excellent hardness of the monolith is ensured. This does not apply to a flooded slab manually, with stops to wait while a fresh solution is prepared. The optimal method is when concrete is poured in one go with a pour thickness of 20 centimeters. Do not forget about technological openings, for example, chimney shafts or ventilation.
The process of concrete compaction is also carried out using deep and surface vibration devices. The operation of these devices is ensured by the supply of compressed air (pneumatic vibrators) or electric current(electric vibrators).
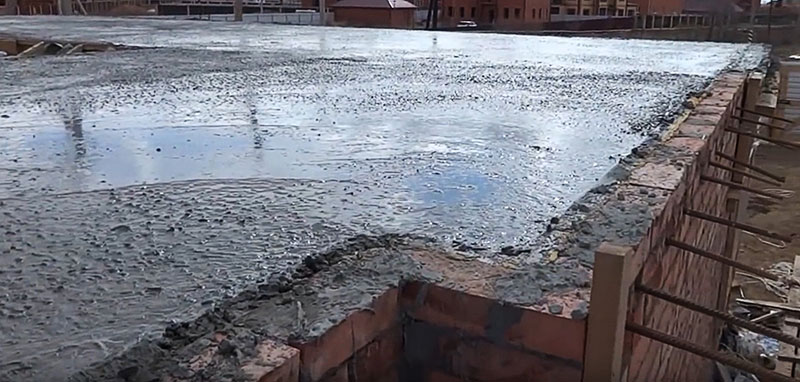
If the structure is massive, then concrete is laid using a deep vibrator, and surface vibrator devices are used to compact concrete in floor slabs and when constructing floors. External vibrators are used to compact thin-walled structures with dense reinforcement. The time for using the vibrator will depend on concrete parameters such as plasticity and mobility and can range from 30 seconds to 1 minute.
If the concrete mixture stops settling and cement laitance appears on its surface, this indicates that the vibration has been completed completely. In order to avoid delamination of the concrete solution, unnecessary vibration must be avoided. The optimal rearrangement step for internal vibration devices is a step from one to one and a half radius of their action.
Upon completion of all the work listed above, the monolithic floor is left for 28 days to dry and gain strength. The first 7 days moisturize the surface. After a month, the moment comes when the formwork can be removed.
Video - monolithic ceiling.
Monolithic transomless floors in the form of flat slabs of solid cross-section, resting directly on vertical load-bearing structures buildings. The spans of unstressed slabs can be from 6 to 12 m; thickness, depending on the span and design loads, from 15 to 25 cm, and within technical floors up to 30 cm. In Fig. Below is a graph of the optimal slab thicknesses calculated by A.S. Zalesov and A.I. Ivanov.
Prestressed floor structures have become widespread, especially with spans of more than 6 m. Prestressing makes it possible to increase floor spans with a smaller thickness, increase crack resistance and reduce deformability. When installing prestressed monolithic cross-rib floors with spans of 9-18 m, the height of the crossbars is 60-90 cm, the thickness of the slabs is 10-13 cm. When installing prestressed cross-rib beam floors with a span of 7-10 m, the height of the ribs is 30-60 cm, the thickness of the ply itself 10-20 cm, rib pitch 150-200 cm.
Reinforcing ropes are most often used as prestressing reinforcement in monolithic prestressed floors. Reinforcement of floors (Fig. below) can be carried out in different ways:
- prestressing ropes are placed along the axes of the columns in one direction, and non-prestressing reinforcement is laid between the columns perpendicular to the ropes;
- tension ropes are placed along the axes of the columns in two directions;
- prestressing ropes are placed predominantly along the axes of the columns in one direction with similar ropes placed between the columns;
- tension ropes are placed evenly across the entire field of the slab and along the axes of the columns in two directions.
Graph of changes in the thickness of floors depending on the size of the spans
a - graph of changes in the thickness of floors depending on the size of the spans: 1 - non-tensioned slabs and floor beams; 2 - prestressed slabs and floor beams; 3 - non-tensioned beamless floor; 4- prestressed beamless floor; b - graph of the optimal section height h of the floor slab depending on the span and load q for concrete class B25
Schemes for placement of reinforcement when reinforcing prestressed monolithic floors

After the concrete reaches half the design strength, the reinforcement is tensioned on the concrete using hydraulic jacks. Prestressing of monolithic floor slabs can be carried out either with or without ensuring the joint operation of the prestressing reinforcement with concrete. When installing prestressed monolithic floor slabs without ensuring joint operation of prestressed reinforcement with concrete, the reinforcement is coated with a corrosion inhibitor lubricant and enclosed in a polymer protective shell made of polyethylene or polypropylene with a minimum thickness of 1 mm. This provides reliable anti-corrosion protection of reinforcement, significantly increases the durability of structures, and also reduces friction between reinforcement and concrete by about one third compared to traditional reinforcement. The protective shell must be waterproof, resist mechanical stress and temperature changes in the range from -20 to +70 °C. In addition, it should not contain chemical additives that can cause corrosion of concrete.
The advantages of this method of prestressing monolithic floors include: ensuring uniform operation of concrete across the thickness of the slabs; uniform distribution reinforcing ropes throughout the slab; maximum use of the properties of prestressed reinforcement; implementation reliable protection reinforcing ropes against corrosion; significant reduction in the thickness of floors; reducing the consumption of concrete and reinforcement.
The disadvantages of prestressing monolithic floors without adhesion of reinforcement to concrete include: increased costs for providing an anti-corrosion coating and installing a protective polymer shell; the need to increase the tension force by approximately 27% compared to the tension during adhesion of reinforcement and concrete. It should be noted that the installation of monolithic prestressed floors without adhesion of reinforcement to concrete places increased demands on the quality of workmanship construction work. Such monolithic floors without reinforcement adhesion to concrete recent years have found widespread use.
Along with these structures, monolithic floors with reinforcement tension and its adhesion to concrete are used. An example is floors made using the thermosetting prestressing method. reinforced concrete structures, the idea of which was first proposed in the 50s. XX century Kharkov Civil Engineering Institute. The reinforcement, coated with a thermosetting polymer lubricant, is placed in concrete, and after the concrete has gained a certain strength, it is subjected to electric heating according to a predetermined program. When the temperature reaches 100 °C, the lubricant softens and free deformation of the reinforcement occurs. After further heating of the reinforcement to a temperature of about 350 °C, melting and polymerization of the coating occurs, which further ensures working together reinforcement with concrete. At this point, the electric heating is stopped, after which cooling and prestressing of the concrete occurs.
To the advantages this method include: the possibility of concreting a structure without injection, the simplicity of equipment and prestressing technology (the absence of devices for mechanical tension of reinforcement).